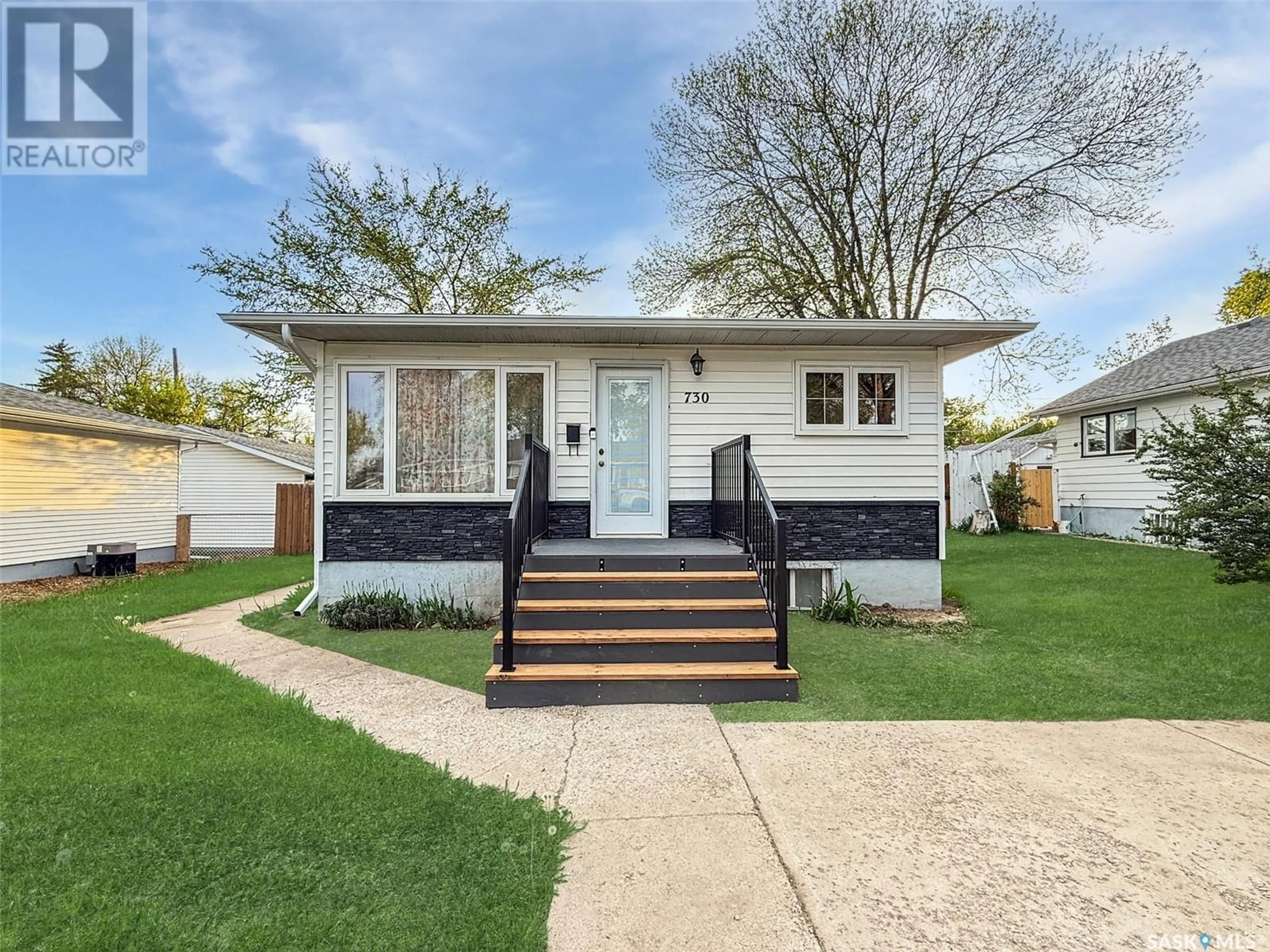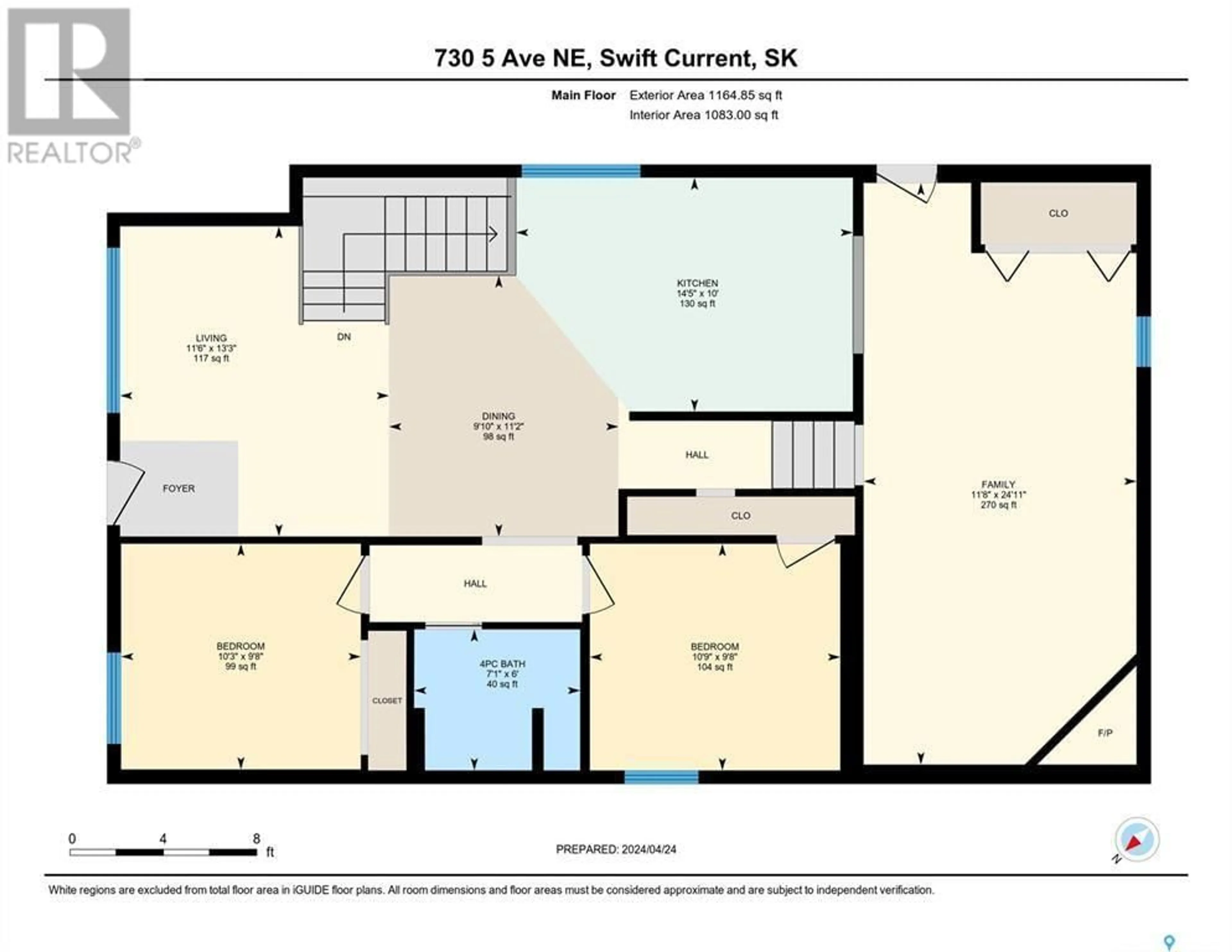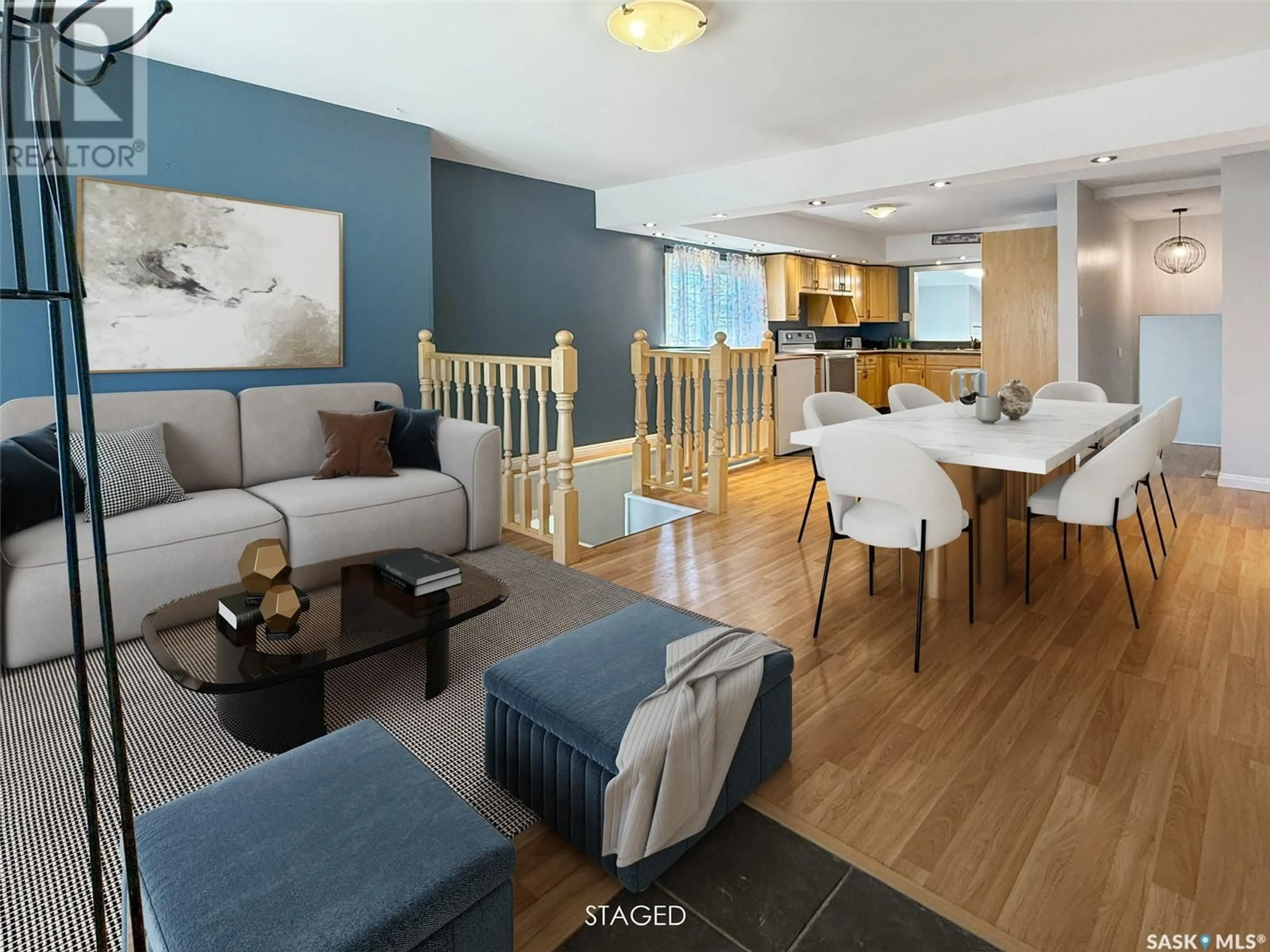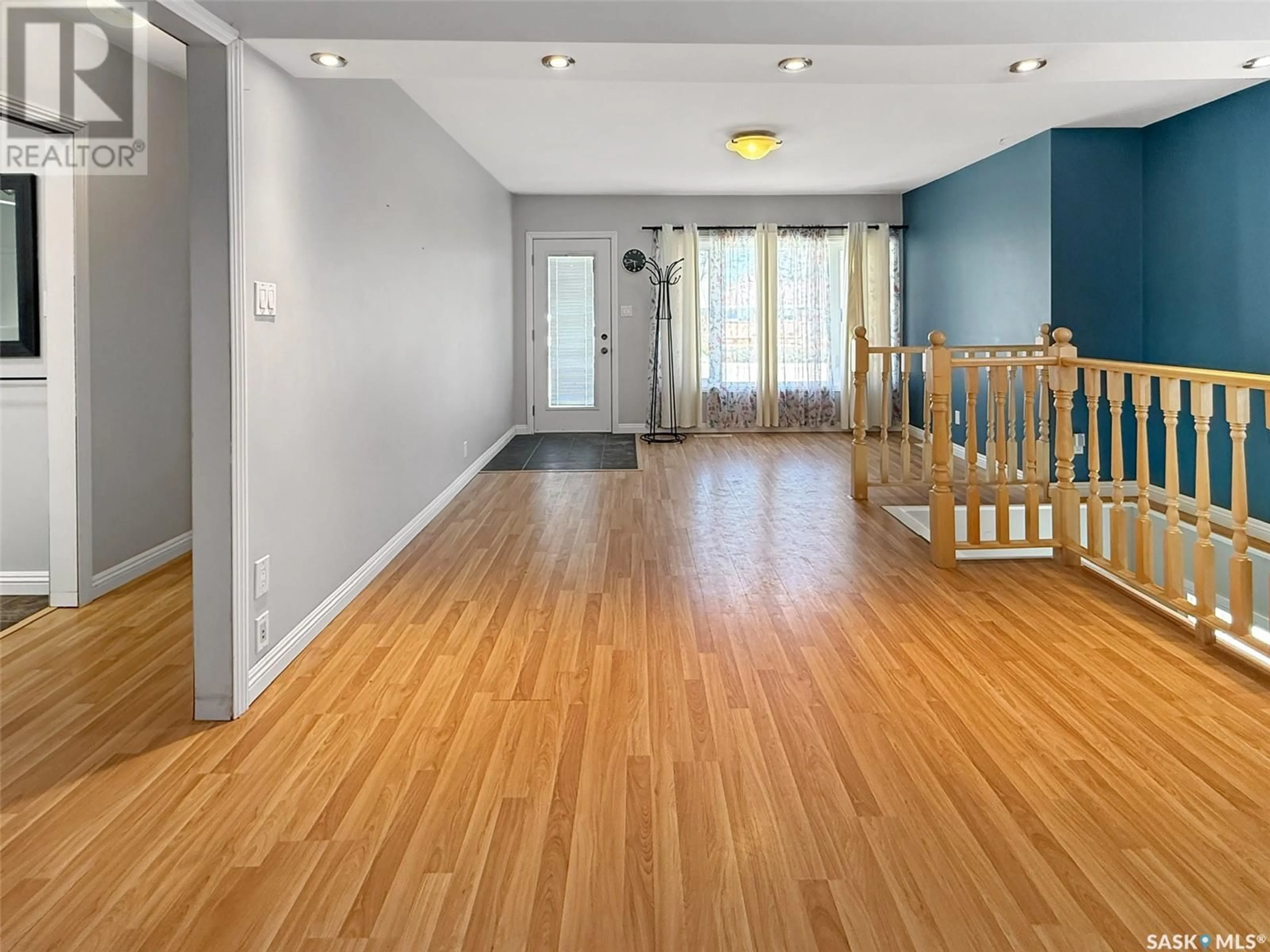730 5TH AVENUE, Swift Current, Saskatchewan S9H2L4
Contact us about this property
Highlights
Estimated ValueThis is the price Wahi expects this property to sell for.
The calculation is powered by our Instant Home Value Estimate, which uses current market and property price trends to estimate your home’s value with a 90% accuracy rate.Not available
Price/Sqft$236/sqft
Est. Mortgage$1,181/mo
Tax Amount (2024)$2,925/yr
Days On Market13 days
Description
Introducing 730 5th Ave Northeast—a meticulously renovated residence situated in an ideal family-oriented neighbourhood. As you approach the property, you will be greeted by its impressive curb appeal, enhanced by brand-new stairs, railings ,durable vinyl siding, new gutters and a double concrete driveway ensuring ample off street parking! Upon entering, you will find modern laminate flooring, fresh paint, updated baseboards, and contemporary lighting throughout. The front of the home features a formal living area that invites an abundance of natural light through the east and southern-facing windows, fostering a warm and welcoming ambiance. The open-concept maple kitchen seamlessly connects to the cozy family room located at the rear of the home. Adjacent to the kitchen, a four-piece bathroom and two main floor bedrooms provide ample space for family and guests. The main floor family room is a true highlight, boasting a gas fireplace, vaulted ceilings adorned with pot lights. The fully renovated lower level (2023) showcases vinyl plank flooring, a newly updated four-piece bathroom, a laundry and utility space, and a third bedroom. Additional features include a 200 amp electrical panel (2023), an on-demand hot water heater, and a mid-efficient furnace equipped with central air conditioning for optimal comfort. New shingles (2021), updated PEX plumbing (2023), new eaves (2025), front steps (2025), and PVC windows, ensuring peace of mind for years to come. The fully fenced yard is perfect for outdoor enjoyment, featuring a concrete patio with a natural gas BBQ hookup, a fabulous raspberry bush, a storage shed, and a 20x28 double car garage equipped with a 220 plug . The location is unparalleled, nestled in a highly sought-after northeast area just steps from ACT Park and within walking distance to K-12 schools, scenic walking paths, a golf course, and much more. This property exemplifies the perfect blend of comfort and convenience in a family-friendly setting. (id:39198)
Property Details
Interior
Features
Main level Floor
Living room
11'6 x 13'3Kitchen
14'5 x 10'Dining room
9'10 x 11'2Primary Bedroom
10'9 x 9'8Property History
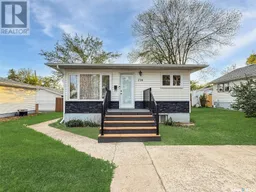 29
29
