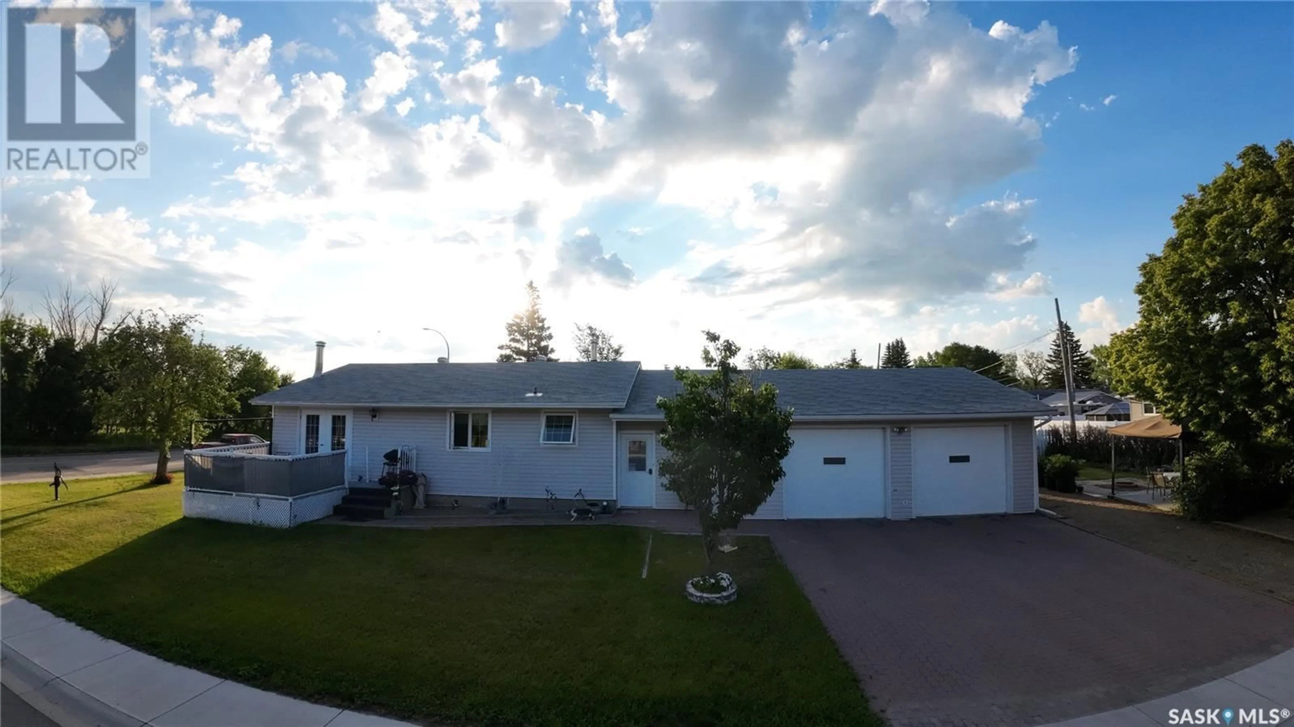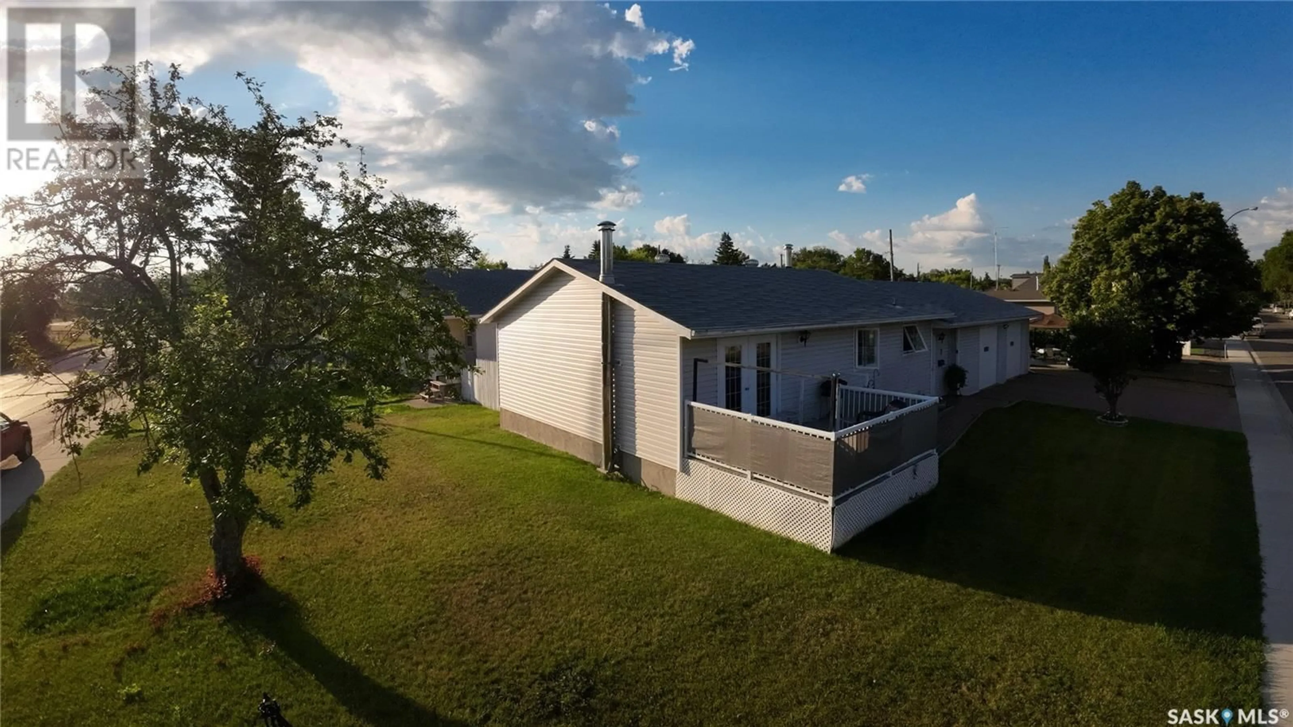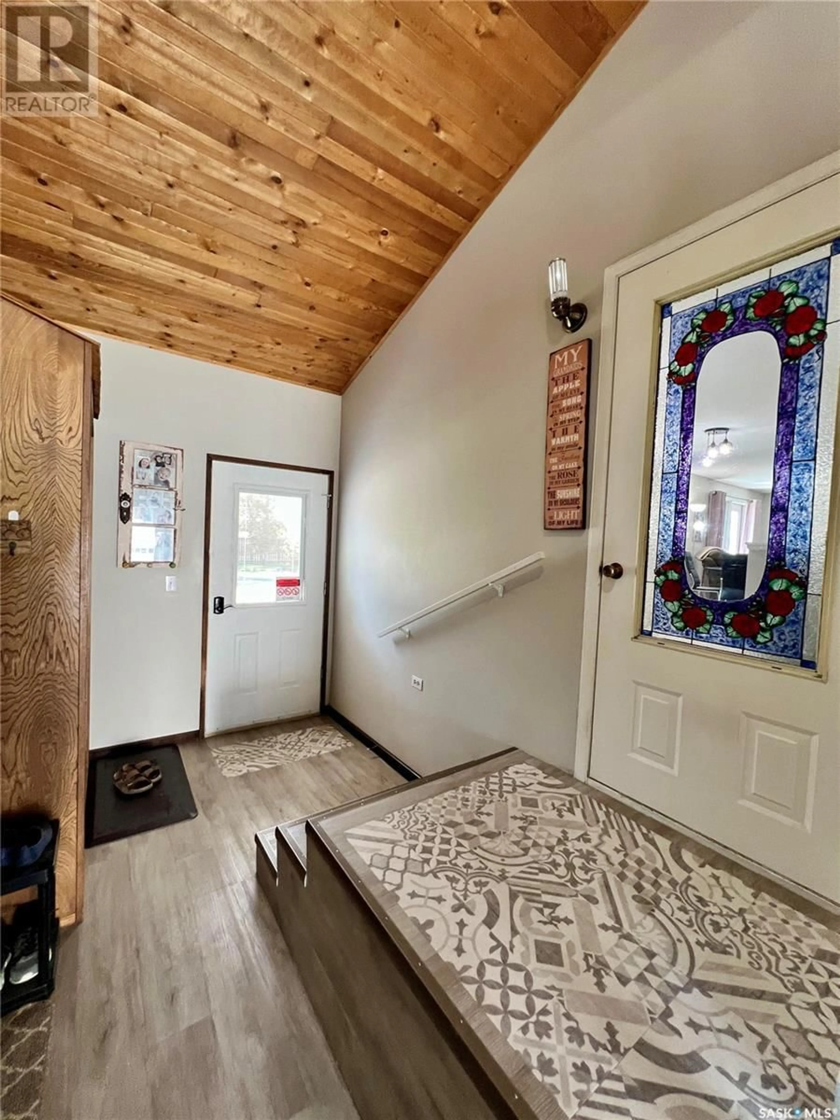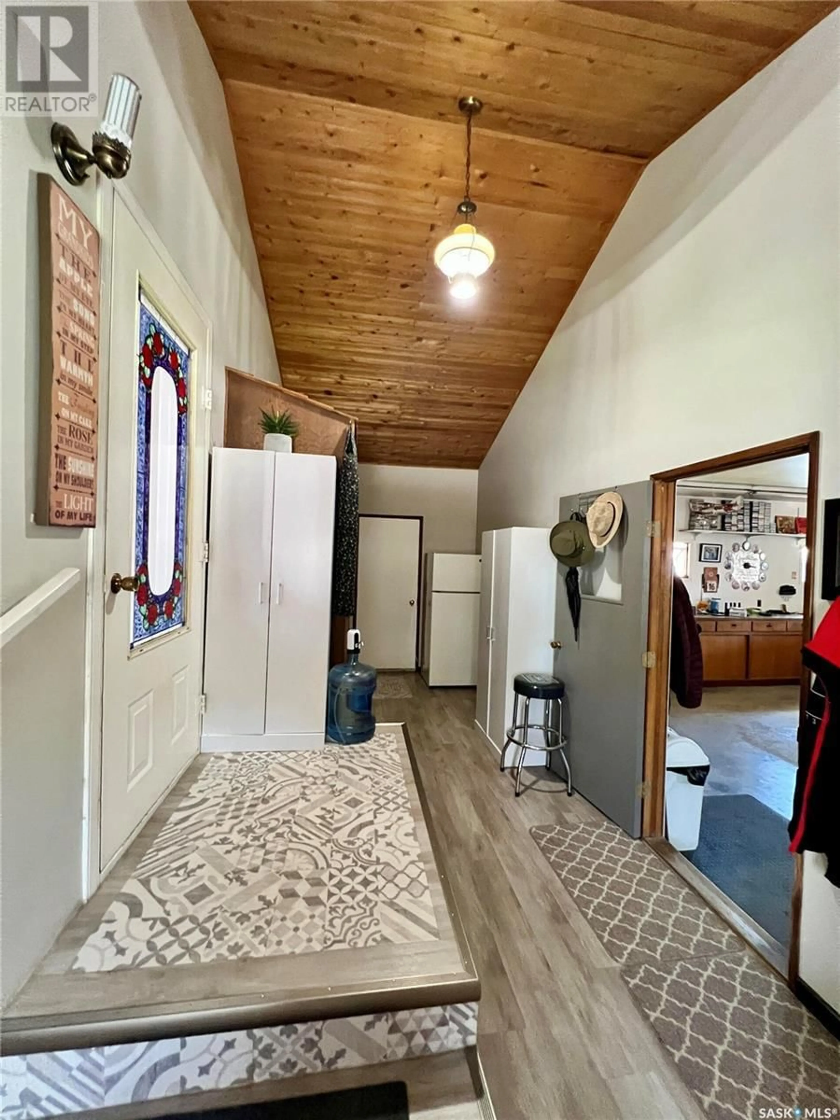7 5th AVENUE SE, Swift Current, Saskatchewan S9H3M5
Contact us about this property
Highlights
Estimated ValueThis is the price Wahi expects this property to sell for.
The calculation is powered by our Instant Home Value Estimate, which uses current market and property price trends to estimate your home’s value with a 90% accuracy rate.Not available
Price/Sqft$265/sqft
Est. Mortgage$1,284/mo
Tax Amount ()-
Days On Market1 day
Description
Discover this inviting home just a five minute walk from the beautiful Riverside Park on the south side of Swift Current. The spacious foyer welcomes you with plenty of storage space, ideal for children’s jackets and shoes or for keeping your work clothes and gear neatly organized, ensuring the rest of the house remains tidy and clean. On main floor, you’ll find three comfortable and spacious bedrooms, perfect for family living, and conveniently located bathroom. The living room features a deck right off the living area, great for outdoor relaxation. The kitchen boasts ample cupboard space and comes with a fridge, stove, and dishwasher, providing everything you need for meal preparation. It is complimented by a dining room that can accommodate a family dining table. The basement includes a big family room with the mantle ready for wood-burning stove, making it a cozy retreat. There’s also a fourth bedroom and an office, perfect for work from home, and an additional bathroom for your convenience. The laundry room and furnace room include a washer and dryer offering extensive storage space for all your needs. The house also features central air conditioning for your comfort. The natural gas heated, two car garage provides ample space for tinkering, truly a man’s dream. Outside there is room for parking an RV and a charming patio with a fire pit, ideal for outdoor gatherings. For your own personal tour give me a call today. (id:39198)
Property Details
Interior
Features
Basement Floor
Family room
25 ft ,9 in x 12 ftOffice
10 ft ,1 in x 9 ft ,5 inOther
11 ft ,7 in x 9 ft ,10 in3pc Bathroom
11 ft ,7 in x 5 ftProperty History
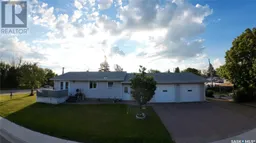 28
28
