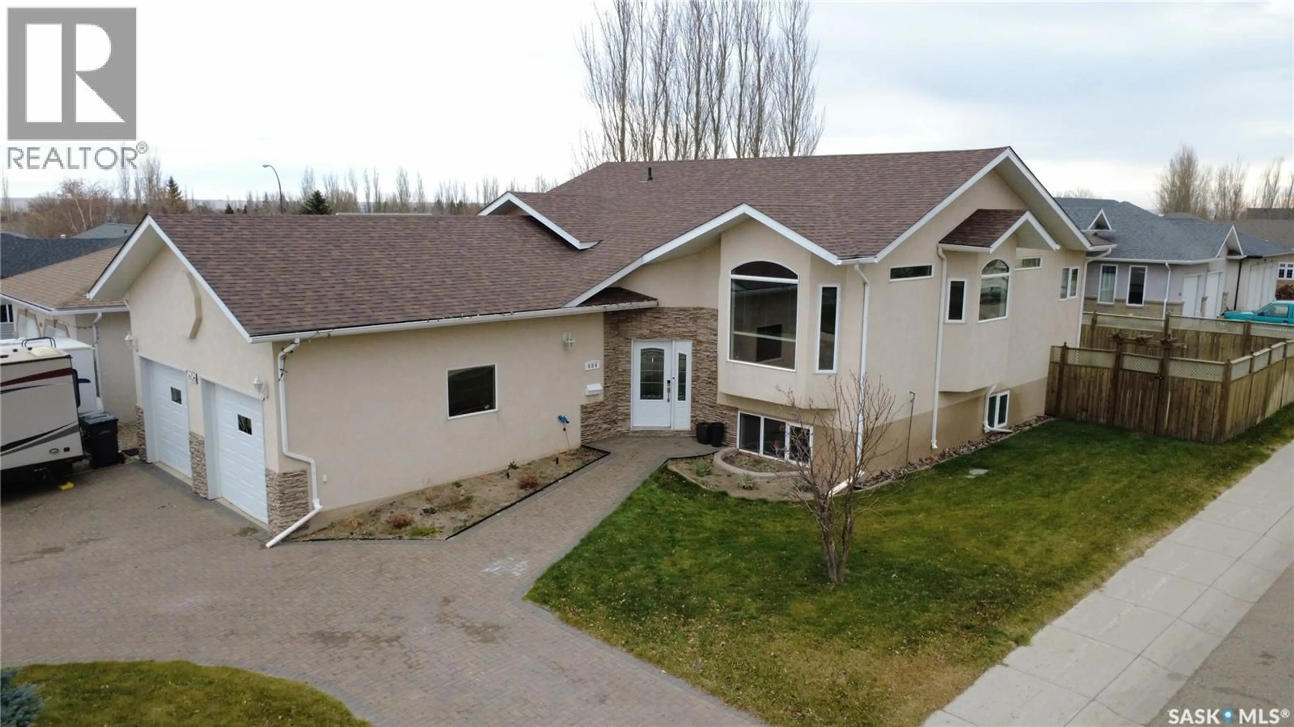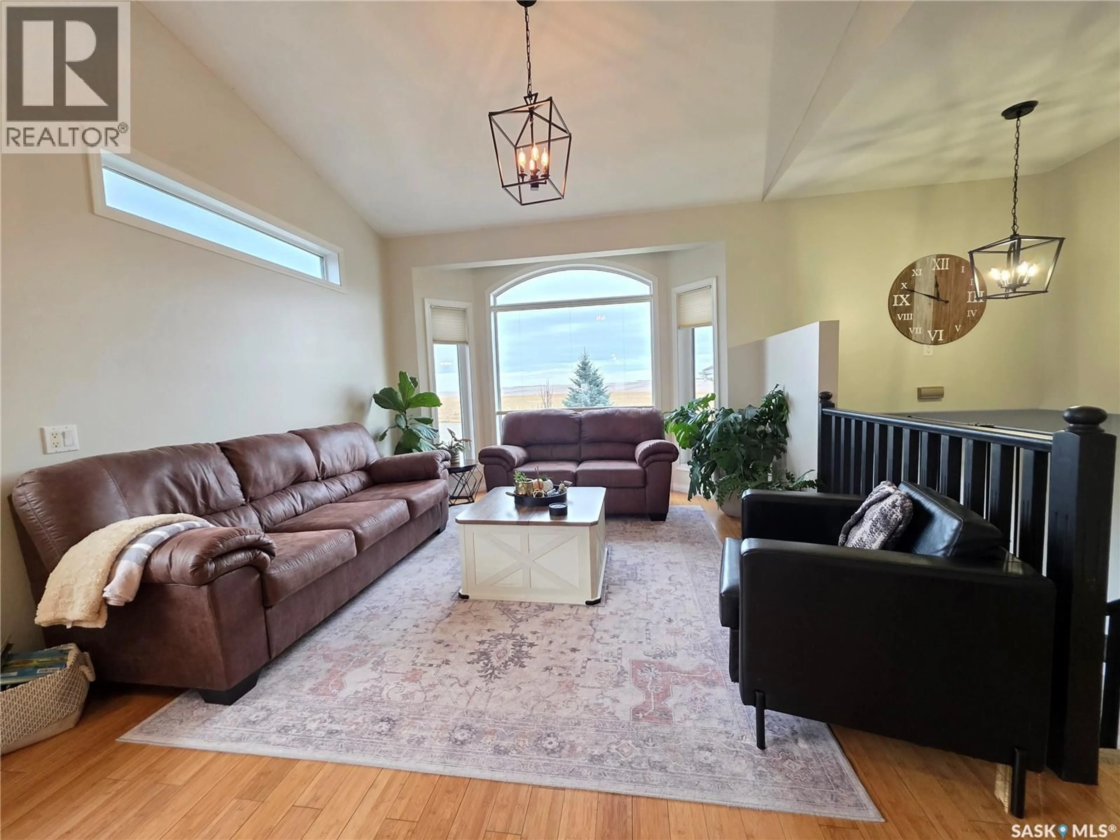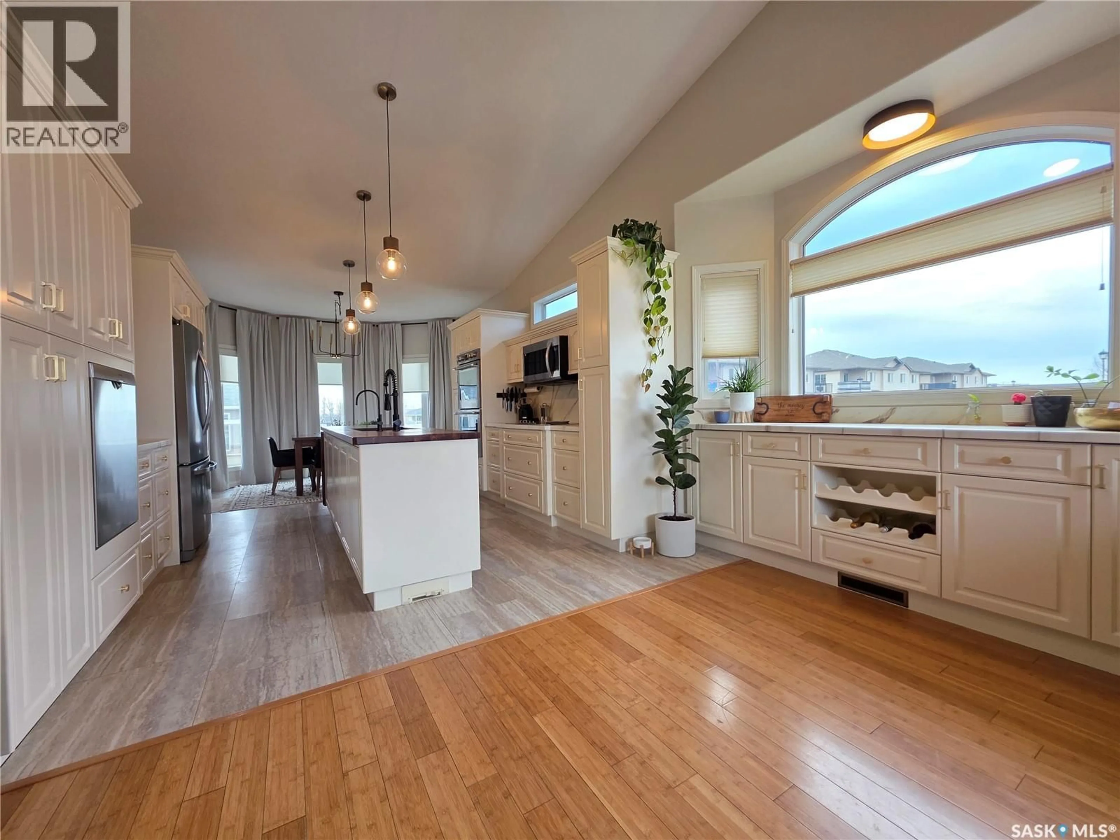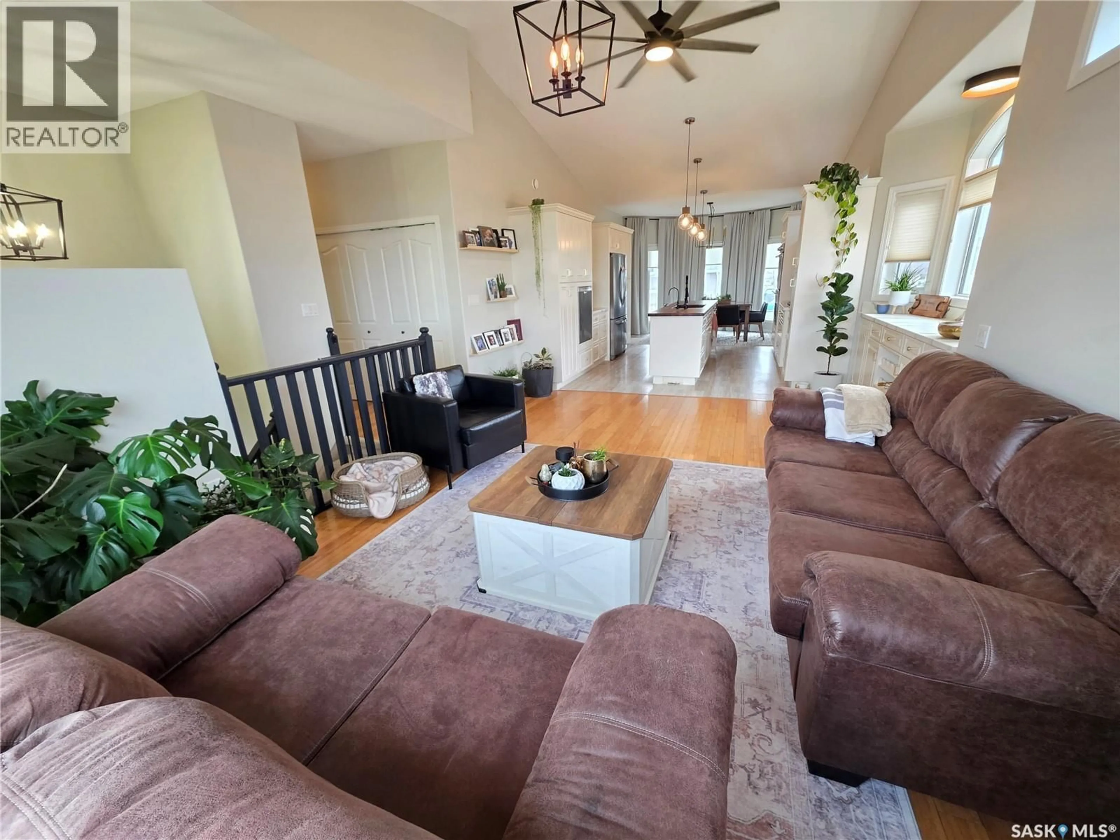606 BATTLEFORD TRAIL, Swift Current, Saskatchewan S9H5C6
Contact us about this property
Highlights
Estimated valueThis is the price Wahi expects this property to sell for.
The calculation is powered by our Instant Home Value Estimate, which uses current market and property price trends to estimate your home’s value with a 90% accuracy rate.Not available
Price/Sqft$400/sqft
Monthly cost
Open Calculator
Description
In a neighborhood where listings are about as rare as a Saskatchewan Roughrider Grey Cup victory (and just as exciting), this raised bungalow in the Highland area makes a grand first impression. 606 Battleford Trail, Swift Current, offers you a sweeping, unobstructed view over the open field that greets you the moment you arrive. Inside, the kitchen is a chef’s playground with walnut countertops on a generous island, a built-in convection stove, and not one but two full-size wall ovens, all flowing into a cozy dining nook that opens onto a sunny south-facing elevated deck. The main floor keeps the everyday running smoothly with laundry, a stylish 2-piece bath for guests, and two bedrooms, including comfortable primary chambers with a roomy walk-in closet and its own private 3-piece en suite. Downstairs, the raised design allows for a walk-out basement, giving you full access to a lovely patio and the fully fenced back yard. A spacious rec room warmed by a natural gas fireplace, two more bedrooms with large windows, a full 4-piece bathroom, and a spacious storage room complete the layout. Add in the high-end systems—200-amp service, water softener, air exchanger, central air, central vac, and a manifold plumbing setup that gives everyone equal water pressure—no diplomatic shower negotiations required. From the 3-car driveway and heated double garage to the attractive stucco and stone exterior, you’ve got a property that doesn’t just check boxes, it sets the tone. If living well is the goal, or if you’ve been waiting for a standout home in a standout location, this Highland gem is ready when you are—come take a look and see why it’s worth making the move. As per the Seller’s direction, all offers will be presented on 11/24/2025 5:00AM. (id:39198)
Property Details
Interior
Features
Main level Floor
Primary Bedroom
12'4" x 14'4"3pc Ensuite bath
5'2" x 8'10"Living room
18'7" x 12'1"Kitchen
12'9" x 11'9"Property History
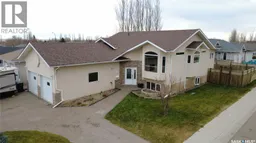 43
43
