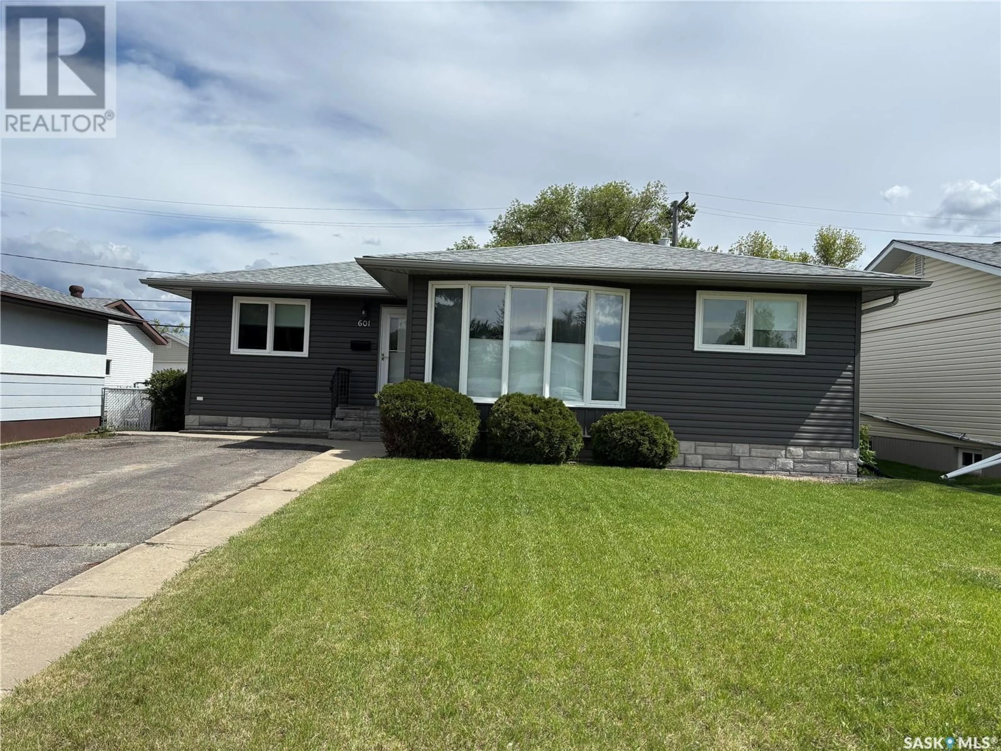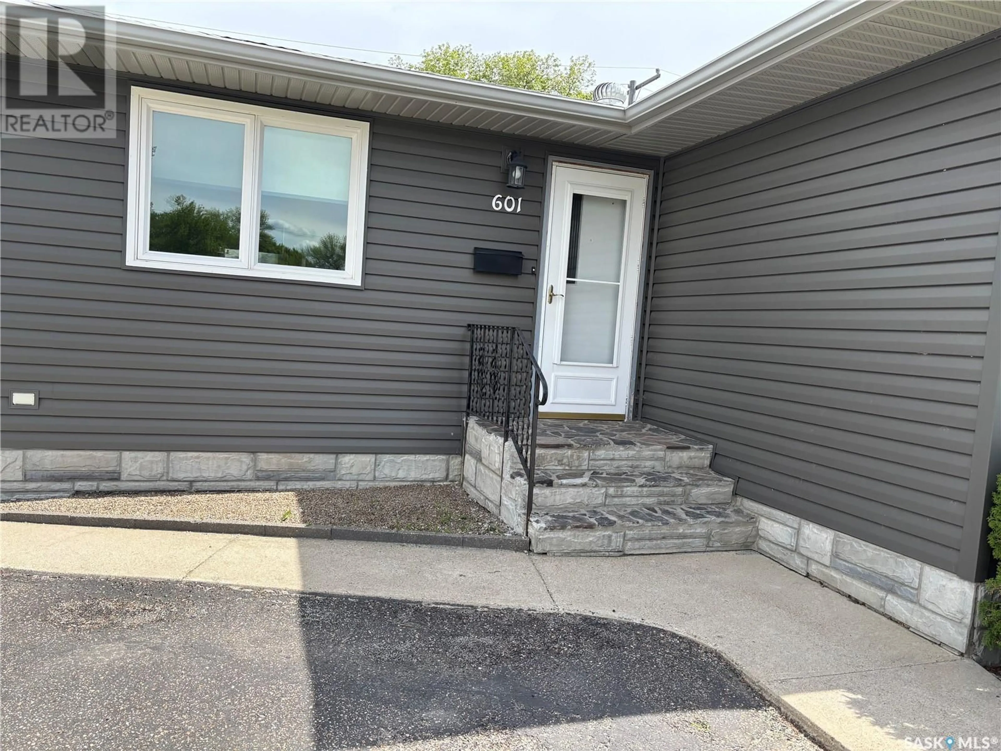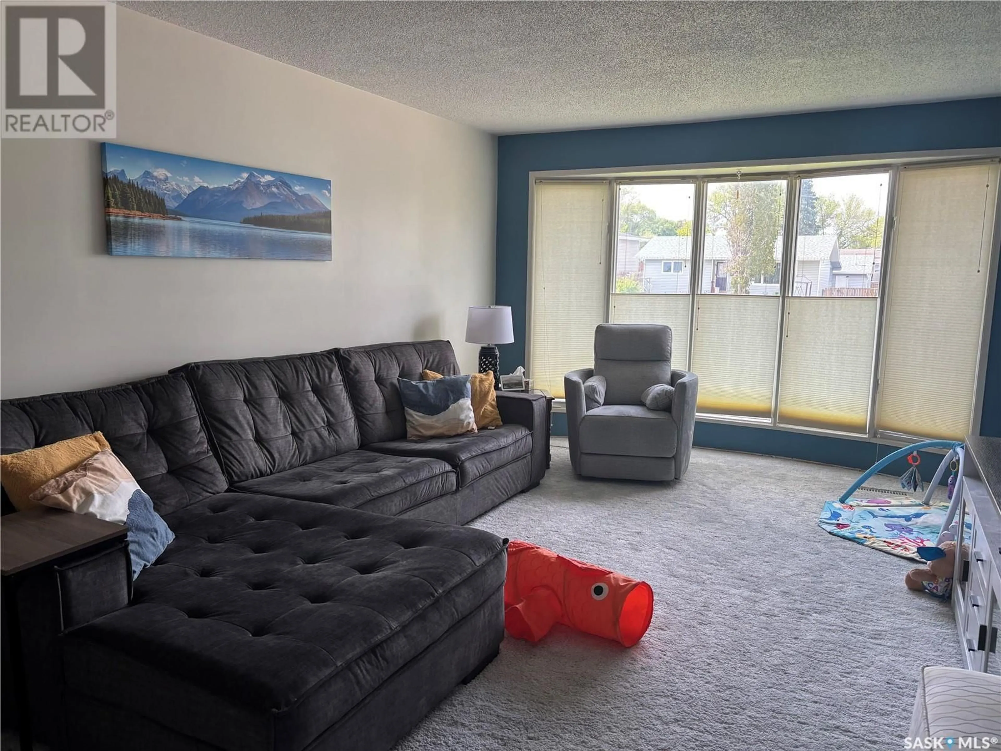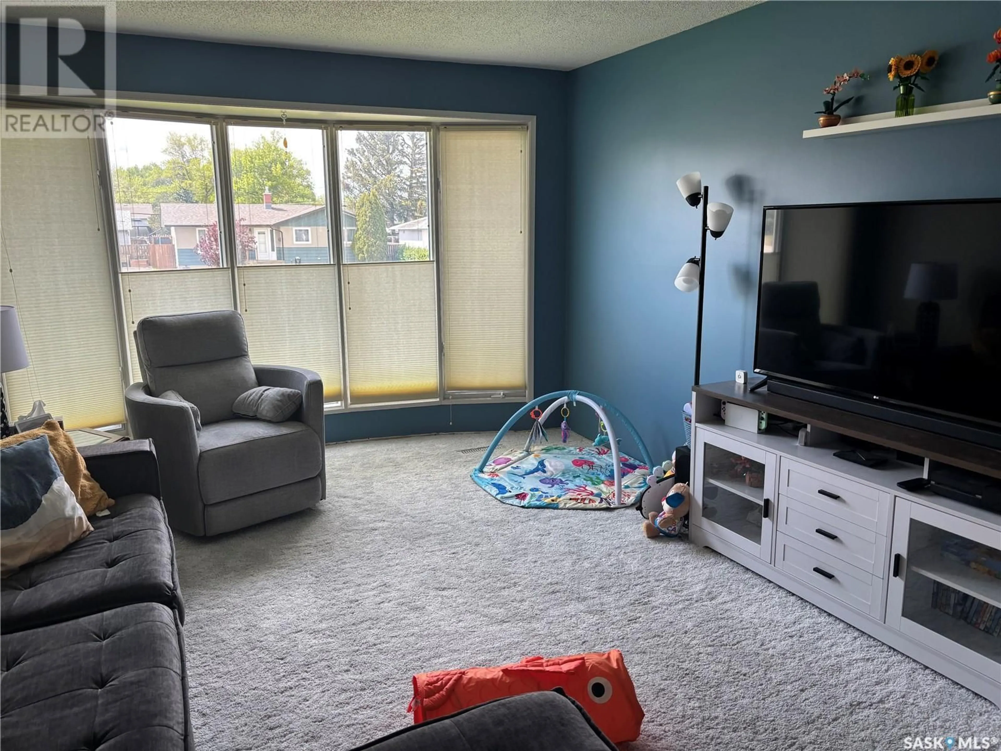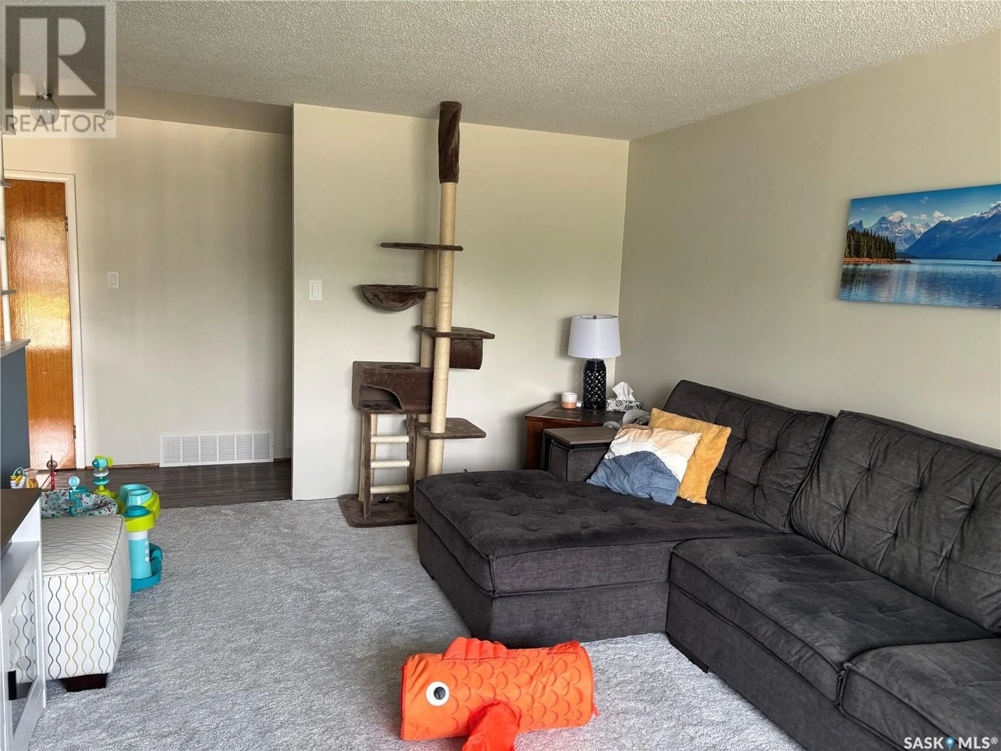601 2ND AVENUE, Swift Current, Saskatchewan S9H3J9
Contact us about this property
Highlights
Estimated valueThis is the price Wahi expects this property to sell for.
The calculation is powered by our Instant Home Value Estimate, which uses current market and property price trends to estimate your home’s value with a 90% accuracy rate.Not available
Price/Sqft$209/sqft
Monthly cost
Open Calculator
Description
Welcome to 601 2nd Avenue SE. Beautifully cared for home on the south east side of the city. This 1172 square foot bungalow features 3 bedrooms upstairs, a 4 piece bath, spacious living room with large windows and an open concept kitchen and dining room. The living room has new carpet and bedrooms have new vinyl plank flooring, and has been freshly painted. The kitchen features white cabinetry and lots of cupboard space. The basement has a spacious recreation room with a retro bar area, ample storage, a 3 piece bathroom, a bedroom and a large storage/laundry room. There is a large front and back yard with the ability to build a garage in back if you should choose. This home has had extensive updates including vinyl siding, windows, furnace in 2022, central air conditioning 2022, shingles 2023, water heater 2020 (anode replaced in 2023), and many other little details. This home has been very well cared for and maintained. Its close to the k-8 school, skating rink, parks, swimming pool, grocery store and gas station. Don't miss this one. Call to view. (id:39198)
Property Details
Interior
Features
Main level Floor
Living room
17 x 12Kitchen
10 x 9Dining room
12 x 12Bedroom
10 x 10Property History
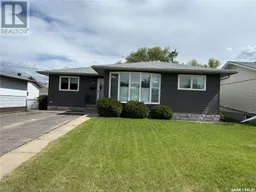 24
24
