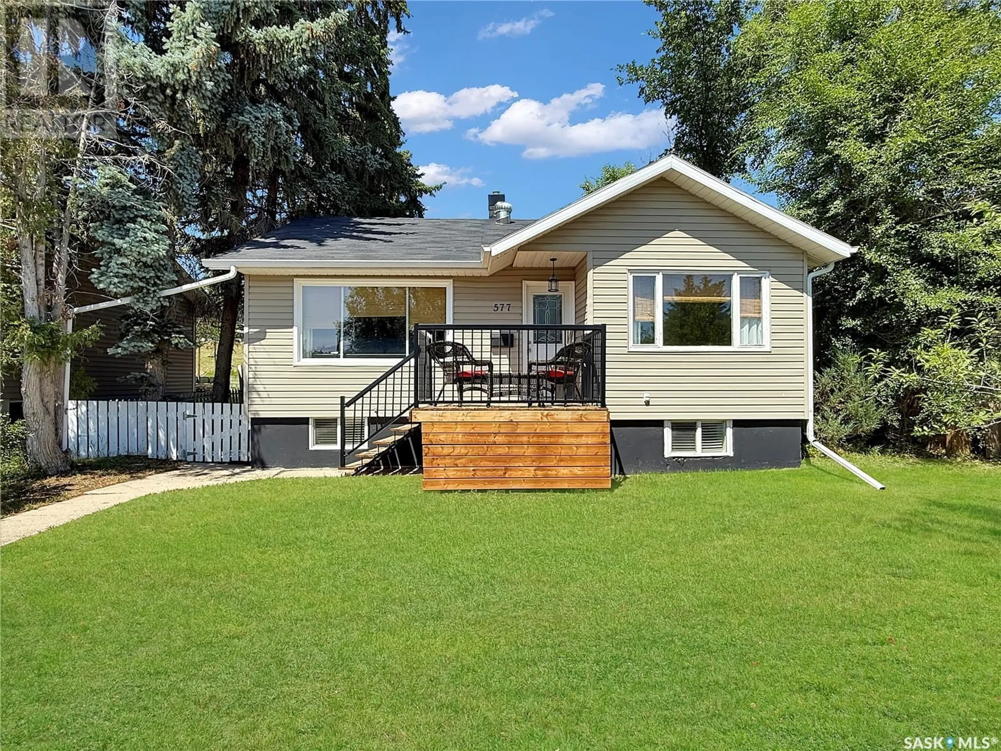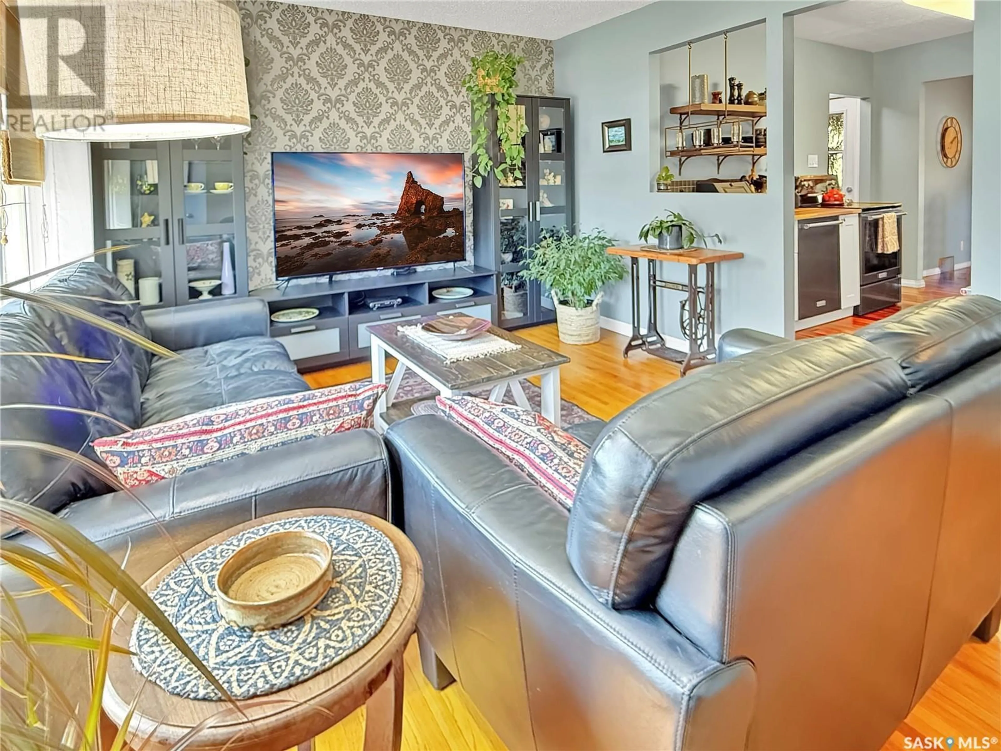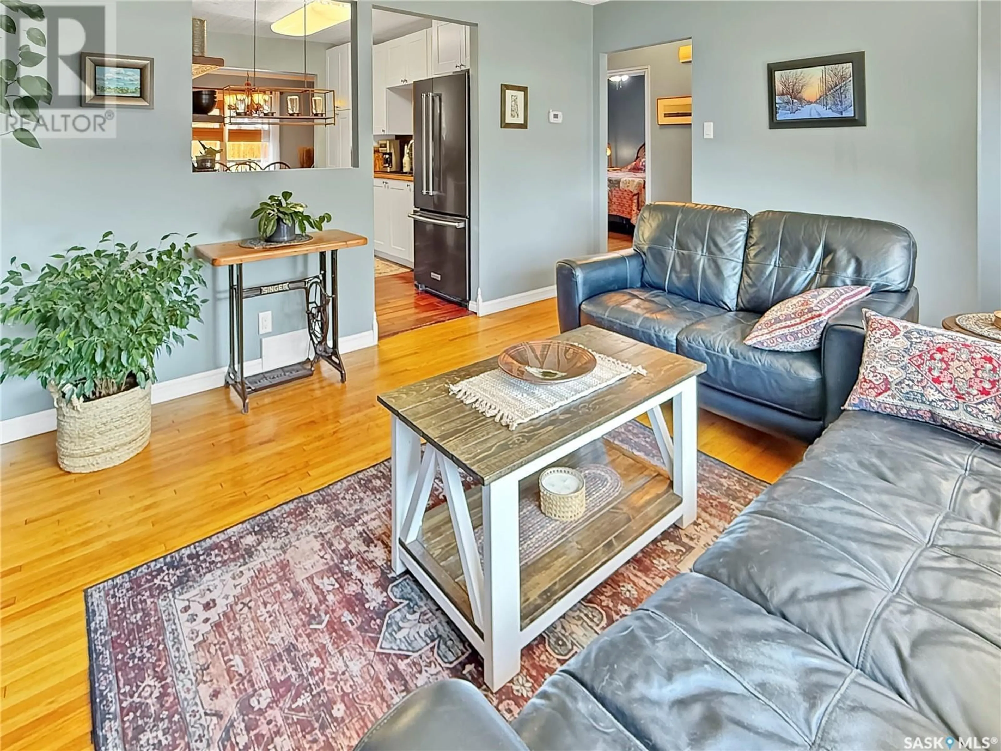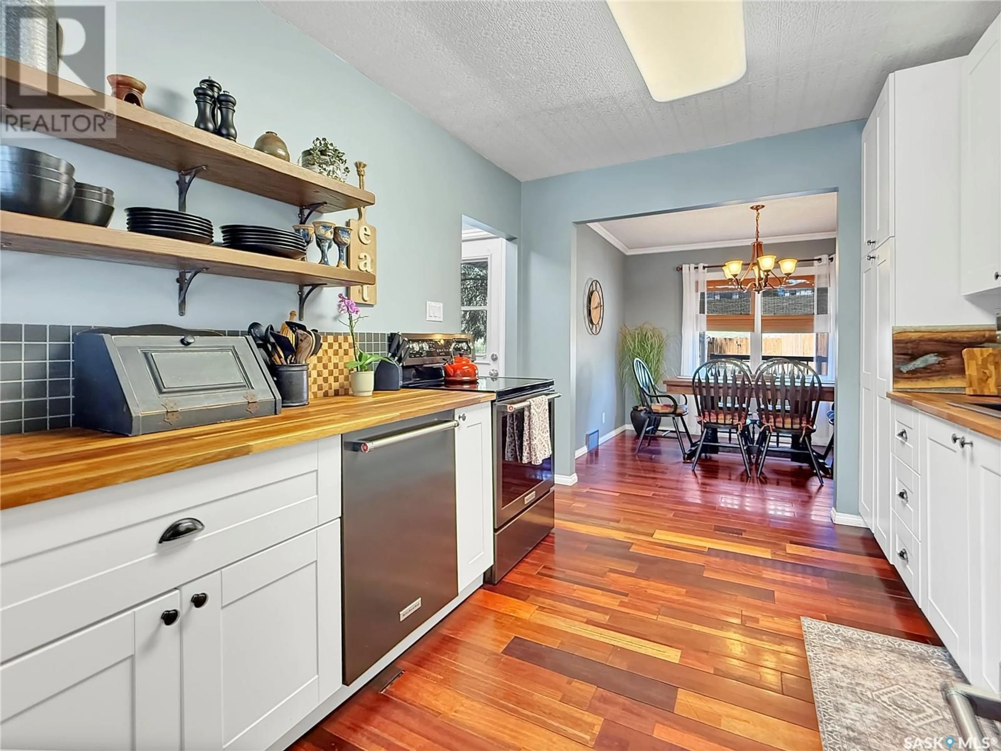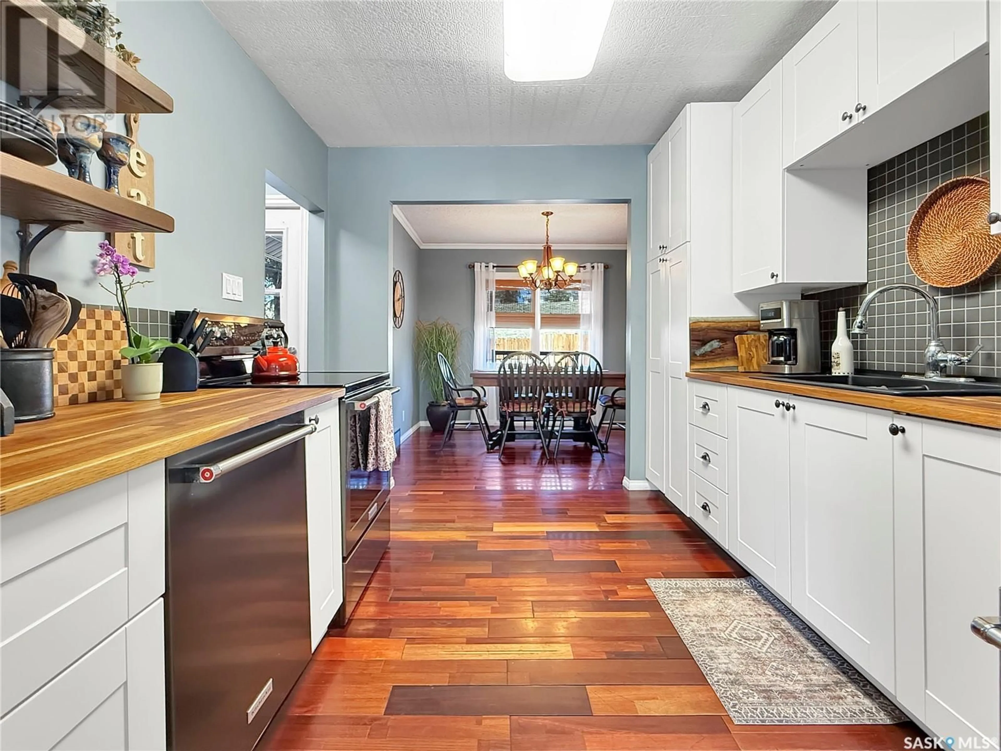577 RUTHERFORD STREET, Swift Current, Saskatchewan S9H3X8
Contact us about this property
Highlights
Estimated valueThis is the price Wahi expects this property to sell for.
The calculation is powered by our Instant Home Value Estimate, which uses current market and property price trends to estimate your home’s value with a 90% accuracy rate.Not available
Price/Sqft$267/sqft
Monthly cost
Open Calculator
Description
Discover the perfect move-in ready home on Rutherford Street. This charming 900+ square-foot residence has been meticulously updated to offer a blend of comfort and style, featuring ideal landscaping and a serene green space at the rear. As you enter, you are welcomed into a spacious front living room that floods with natural southern light, complemented by hardwood floors that extend throughout the main level. The east side of the home boasts two generous bedrooms and a beautifully renovated bathroom. Continuing towards the rear, you will find a brand-new galley-style kitchen, equipped with modern cabinetry, stainless steel appliances, and updated countertops. This inviting space flows seamlessly into a 10 x 10 dining area that provides direct access to a deck, perfect for outdoor entertaining. The lower level expands your living space with a versatile recreation area suitable for a gym, a cozy family room, a third bedroom, and another newly renovated three-piece bathroom. Additionally, a 13 x 13 utility/storage room houses an energy-efficient furnace, central air conditioning, and an updated washer and dryer, ensuring ample storage options. The fully fenced yard is ideal for pets, featuring a convenient doggie door and low-maintenance xeriscaping. For relaxation and entertainment, enjoy the hot tub, spacious deck with ample seating, and a shed for extra storage. Further updates include vinyl siding, PVC windows throughout, modern plumbing, updated exterior doors, and fresh paint. This tranquil crescent, nestled in a quiet northwest neighborhood, backing a large green space, in close proximity to a K-8 school, daycare, and just a block from downtown. Explore the extraordinary features of this home and make it yours today. (id:39198)
Property Details
Interior
Features
Main level Floor
Dining room
9'7 x 10'4Kitchen
9'6 x 11'6Living room
12'0 x 14'10Enclosed porch
3'5 x 3'10Property History
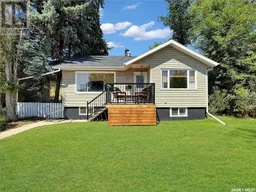 21
21
