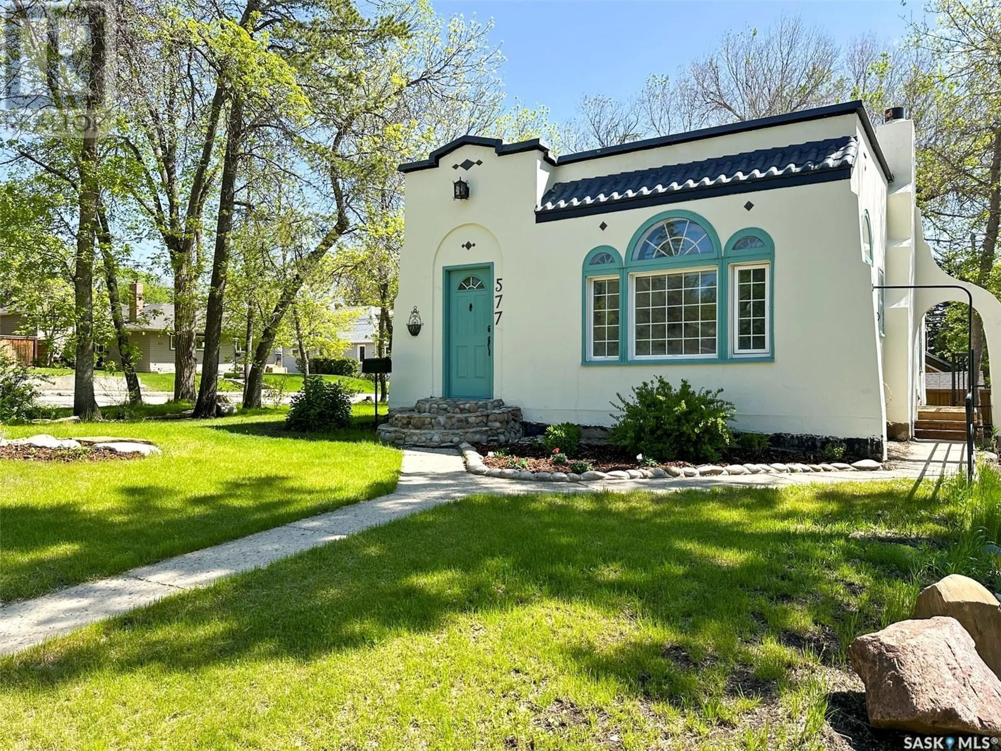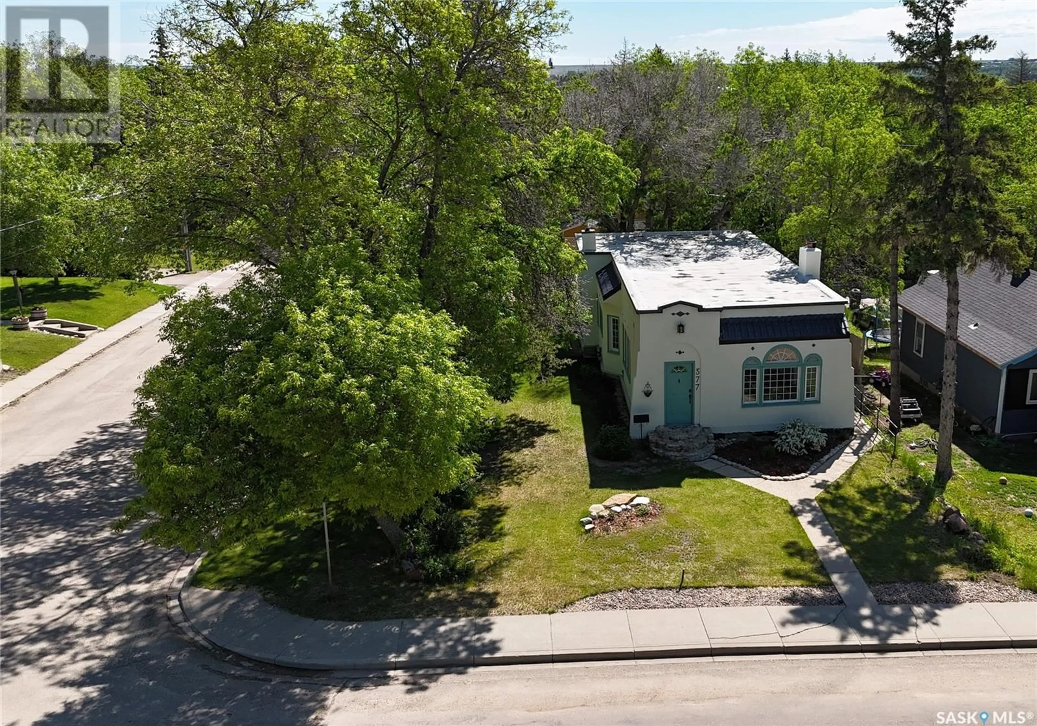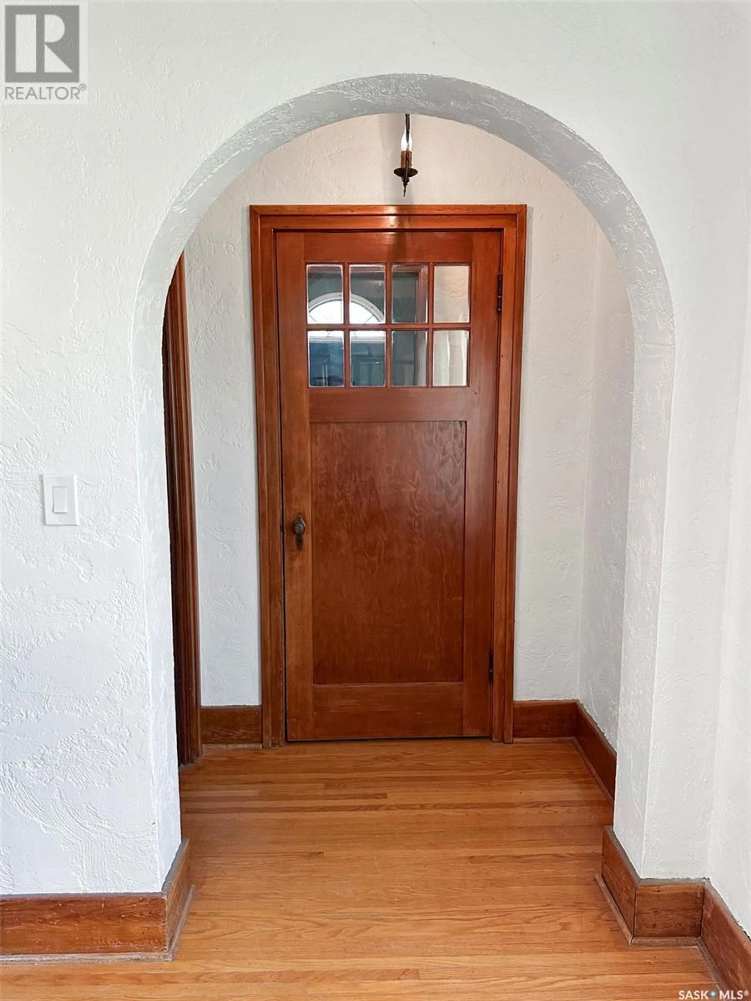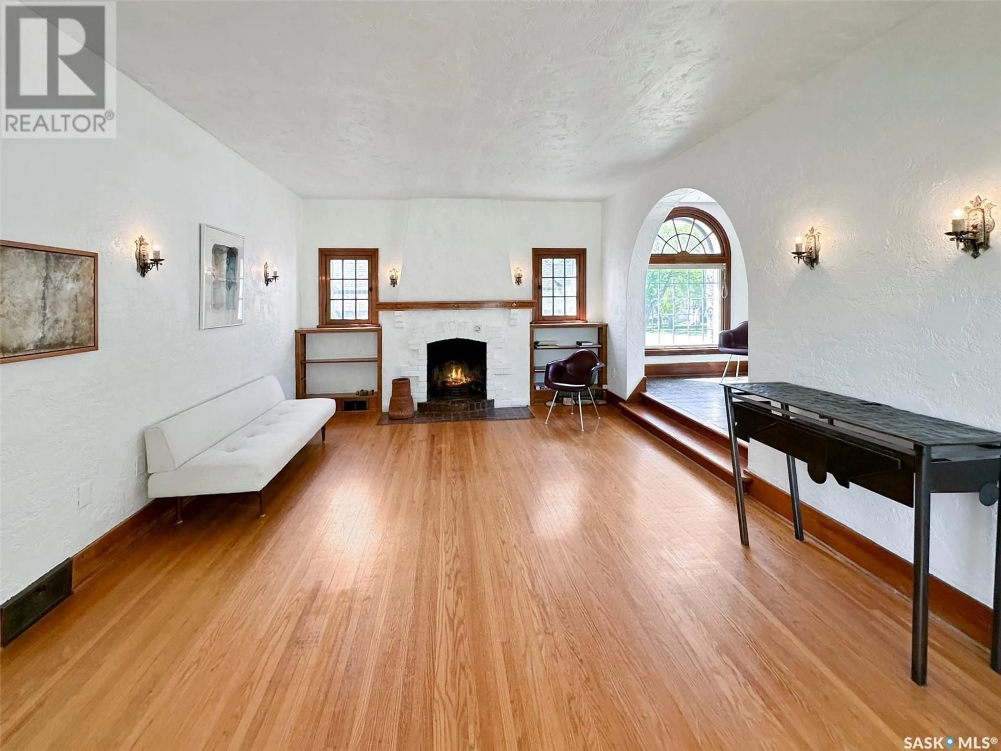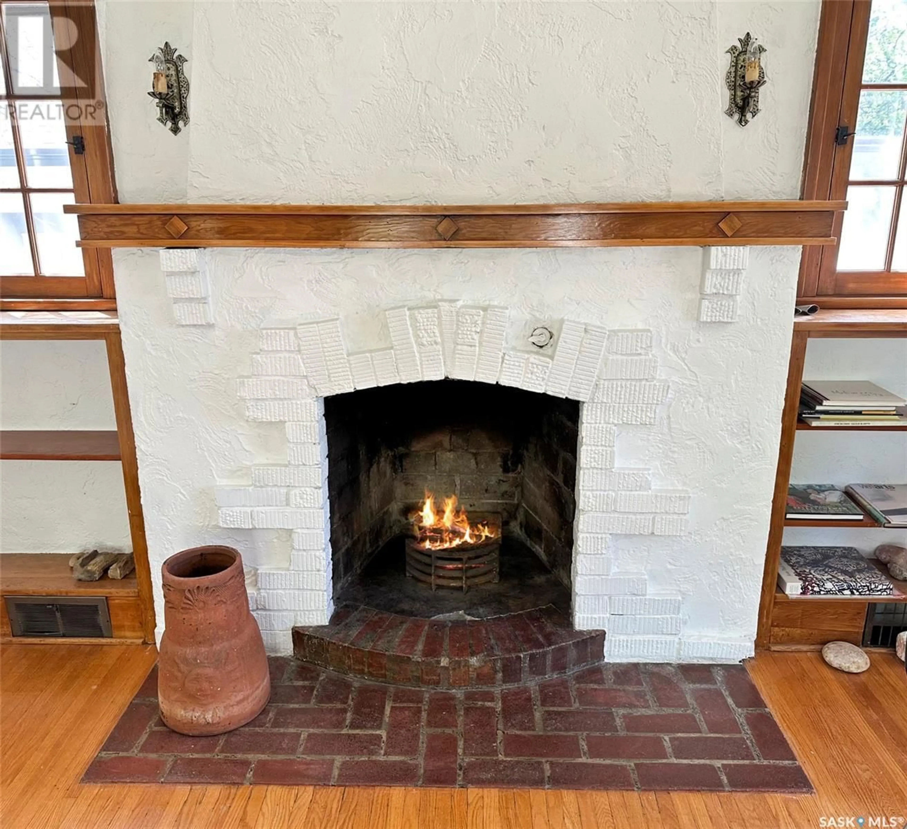577 2ND AVENUE, Swift Current, Saskatchewan S9H2E5
Contact us about this property
Highlights
Estimated valueThis is the price Wahi expects this property to sell for.
The calculation is powered by our Instant Home Value Estimate, which uses current market and property price trends to estimate your home’s value with a 90% accuracy rate.Not available
Price/Sqft$196/sqft
Monthly cost
Open Calculator
Description
Step into a piece of Swift Current’s architectural history w this captivating 1927 Spanish-style bungalow, located in the desirable upper northeast neighbourhood. Full of charm & character, this one-of-a-kind home has been lovingly restored, showcasing a rare blend of heritage craftsmanship & modern updates. From the moment you enter the light-filled sunroom—with its curved windows & original tile floors—you’ll be drawn in by the warmth & timeless appeal. Inside, original hardwood floors, trims, & built-in shelving highlight the attention to detail typical of this era. The oversized living room centers around a classic wood-burning fireplace, creating a cozy, elegant atmosphere perfect for relaxing or entertaining. The adjoining formal dining room features original built-ins that enhance both style & storage. The kitchen has been thoughtfully updated w a modern center island & appliance package, seamlessly integrating convenience into the home’s vintage charm. Renovations include a restored original floor plan. The bathroom has been returned to its historic footprint & refreshed w new tile, pedestal sink, updated lighting & fresh paint. The primary bedroom also reflects its original design. Downstairs, the basement features laundry, an energy-efficient furnace & a hot water heater installed in 2022. Additional improvements include fresh paint, some drywall, plumbing & electrical upgrades, & new light fixtures. Notably, the roof had a spray foam system added approx.10 years ago by a previous owner. Furnace and AC approx 11 years oldish. Outside, the exterior has been beautifully restored, w foundation work, updated window trim, new south steps & regraded landscaping. Mature trees, perennials & a private rear patio w privacy screen create a tranquil outdoor retreat. This home is a living piece of the city’s history—thoughtfully modernized for today’s homeowner. Don’t miss your chance to own a property where character, comfort & craftsmanship meet. (id:39198)
Property Details
Interior
Features
Main level Floor
Kitchen
12.7 x 10.5Primary Bedroom
12.2 x 10.9Bedroom
12.1 x 10.4Foyer
5.4 x 8Property History
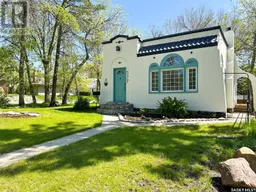 34
34
