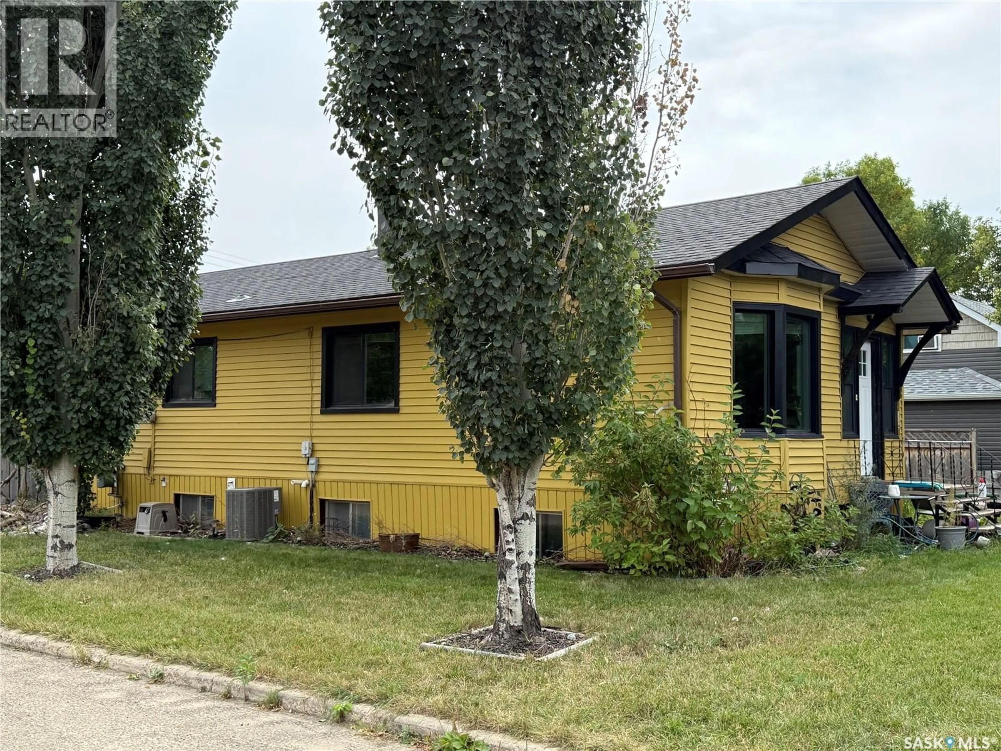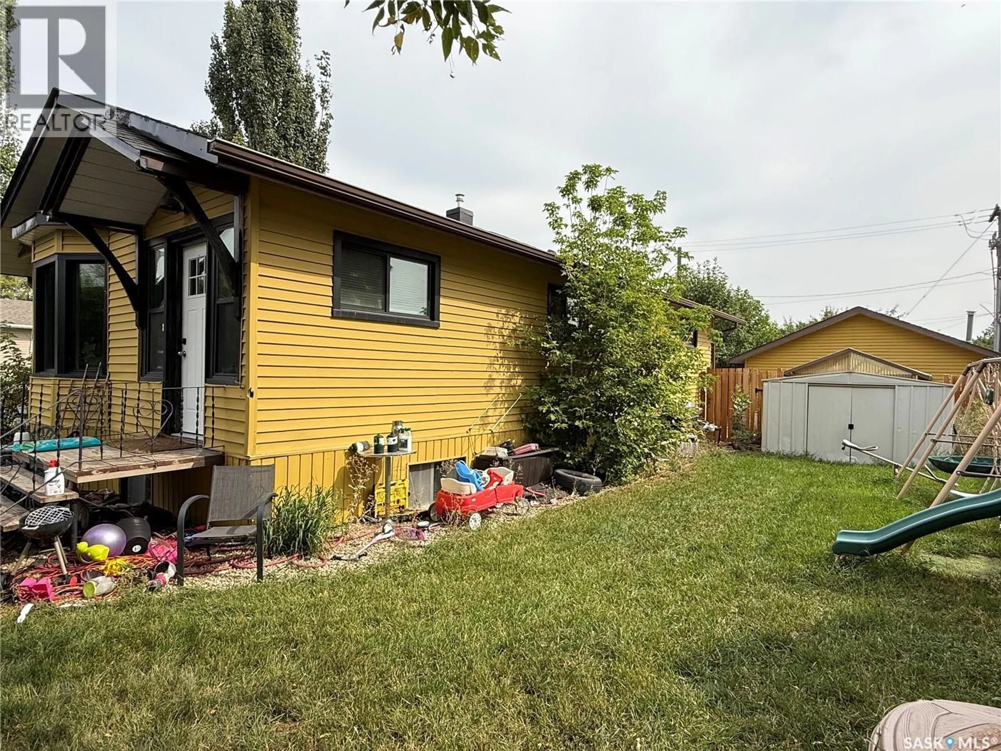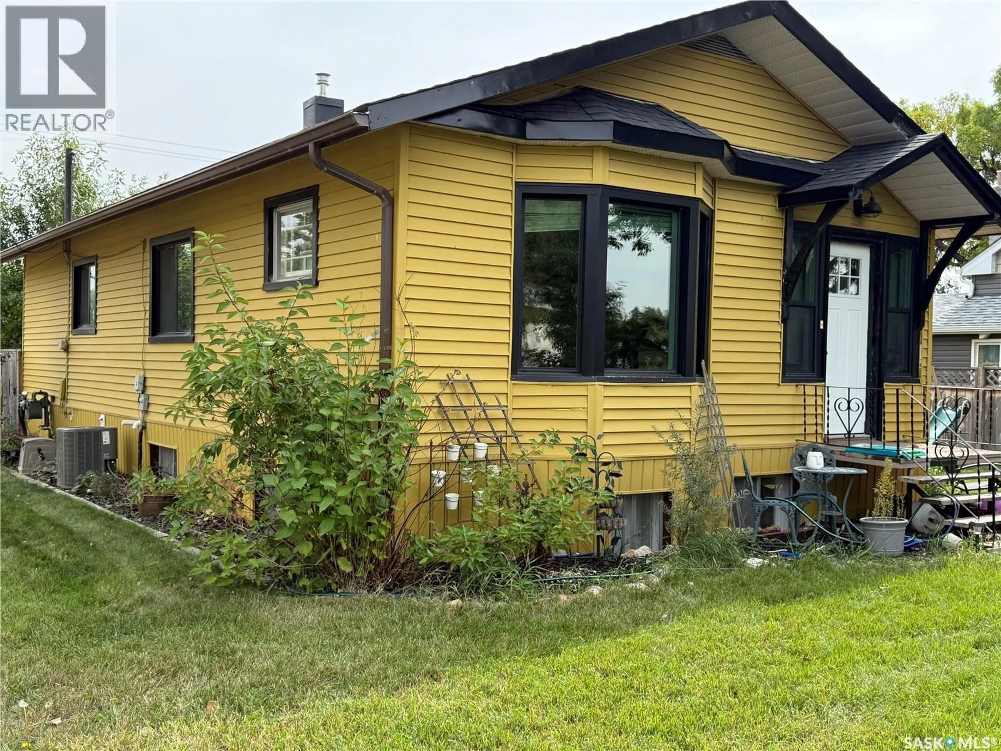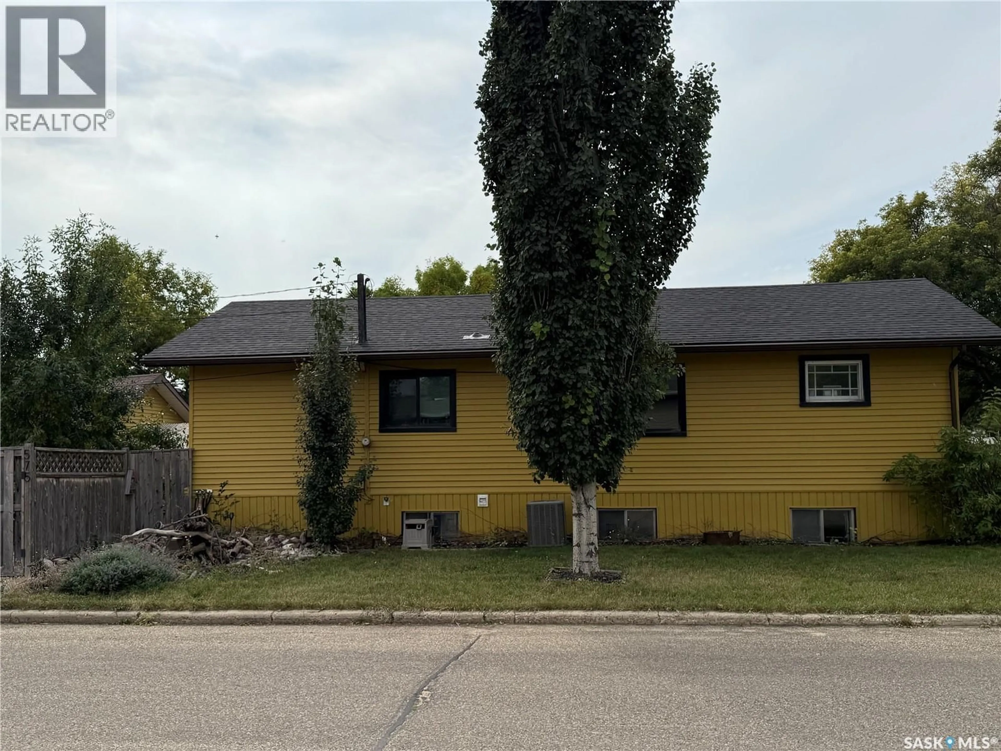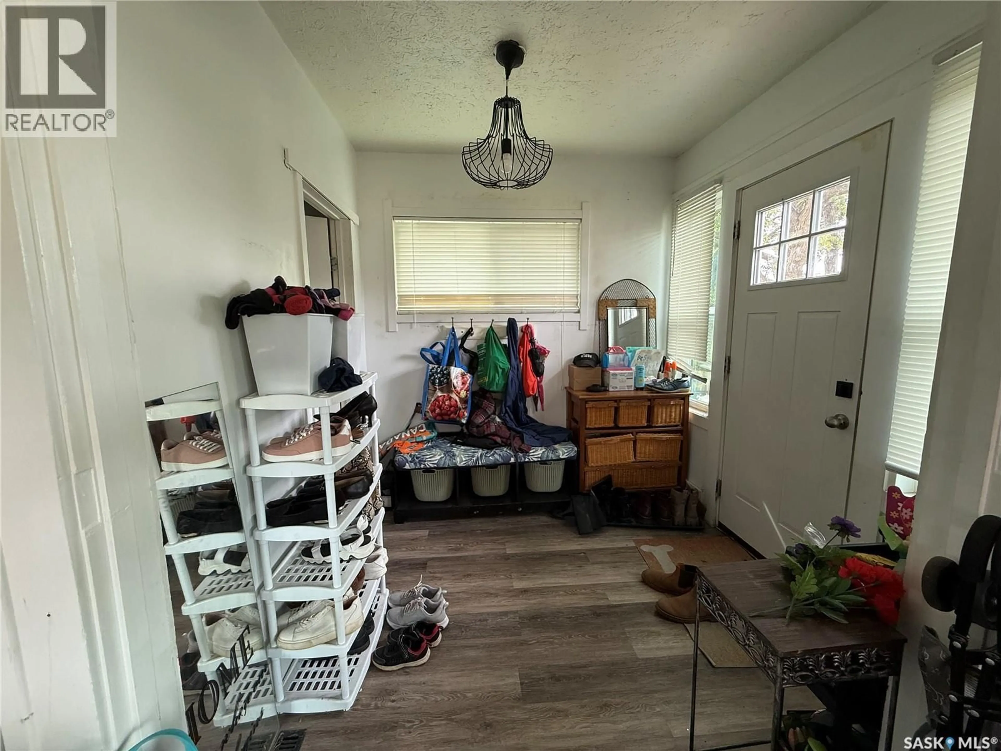575 8TH AVENUE, Swift Current, Saskatchewan S9H2R2
Contact us about this property
Highlights
Estimated valueThis is the price Wahi expects this property to sell for.
The calculation is powered by our Instant Home Value Estimate, which uses current market and property price trends to estimate your home’s value with a 90% accuracy rate.Not available
Price/Sqft$233/sqft
Monthly cost
Open Calculator
Description
Welcome to 575 8th NE, a charming home tucked alongside the creek, offering both comfort and character in a serene setting. From the moment you step inside, the main floor greets you with warmth and natural light. The beautifully updated kitchen is bright and functional, featuring clean finishes and plenty of space for cooking and gathering. Just off the kitchen, the inviting living and dining areas provide a cozy yet open feel — perfect for family meals or evenings spent with friends. Two well-sized bedrooms complete the main level, each offering comfort and convenience. The lower level expands your living space with a third bedroom, a dedicated storage room, and utility area. A versatile bonus room offers endless possibilities — whether you imagine it as a playroom, home office, or a spot for hobbies and exercise, the space adapts to your needs. Step outside to enjoy the generous yard, beautifully framed by its natural surroundings. It’s the perfect space for gardening, entertaining, or simply relaxing in the fresh air. A double garage provides secure parking along with plenty of storage for tools, toys, and equipment. This home combines functionality with charm, all while being nestled in a quiet, creekside location that adds a special touch to everyday living. (id:39198)
Property Details
Interior
Features
Main level Floor
Kitchen
11’00” x 14’00”Living room
21’00” x 10’05”4pc Bathroom
6.06” x 8’00”Bedroom
11’00” x 10’03”Property History
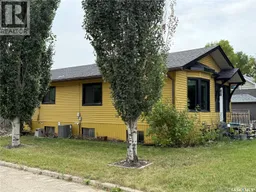 26
26
