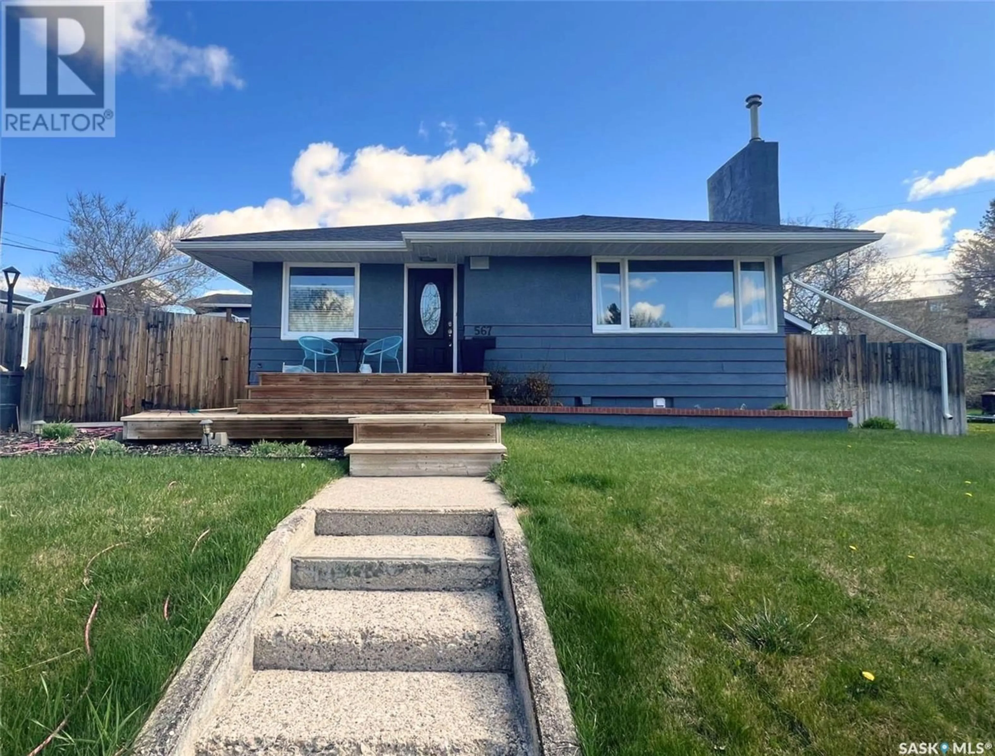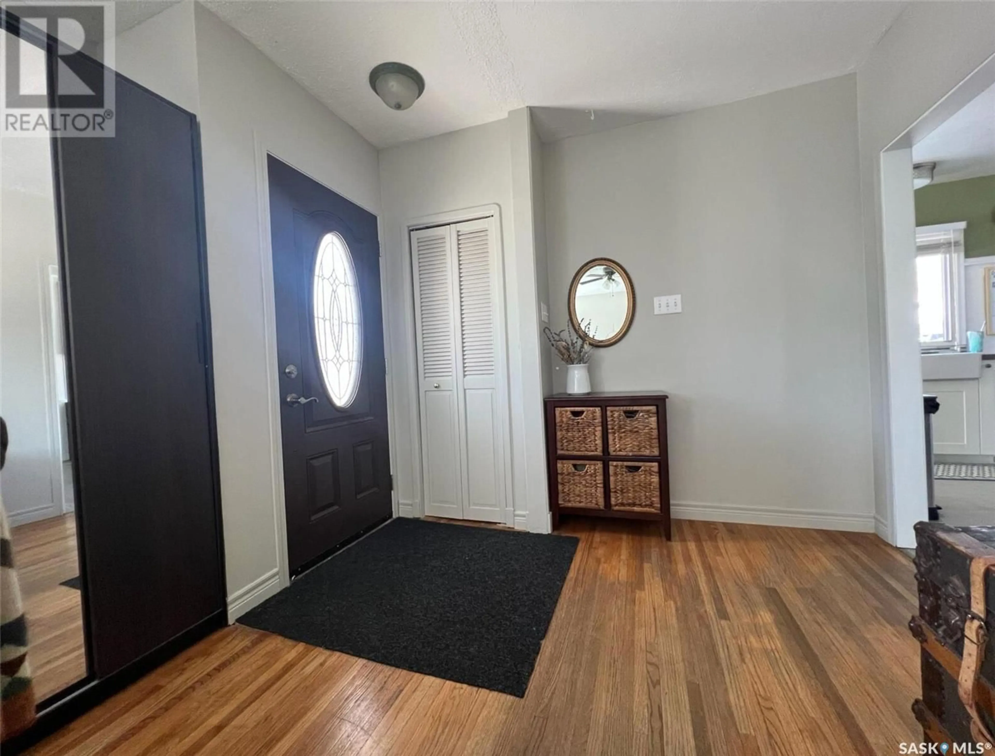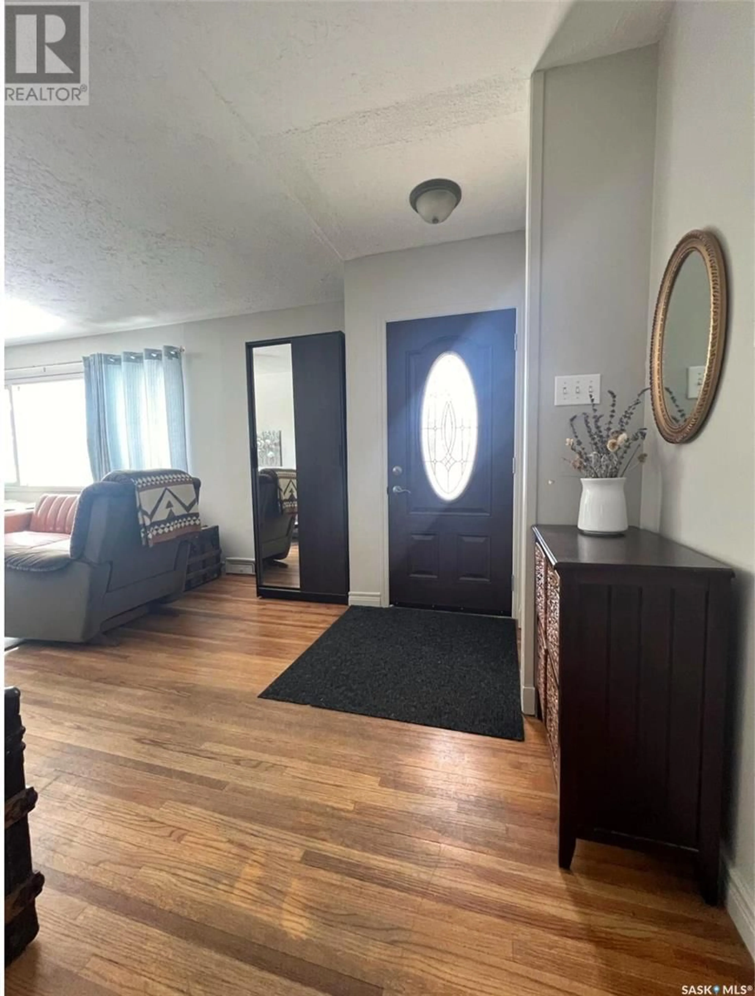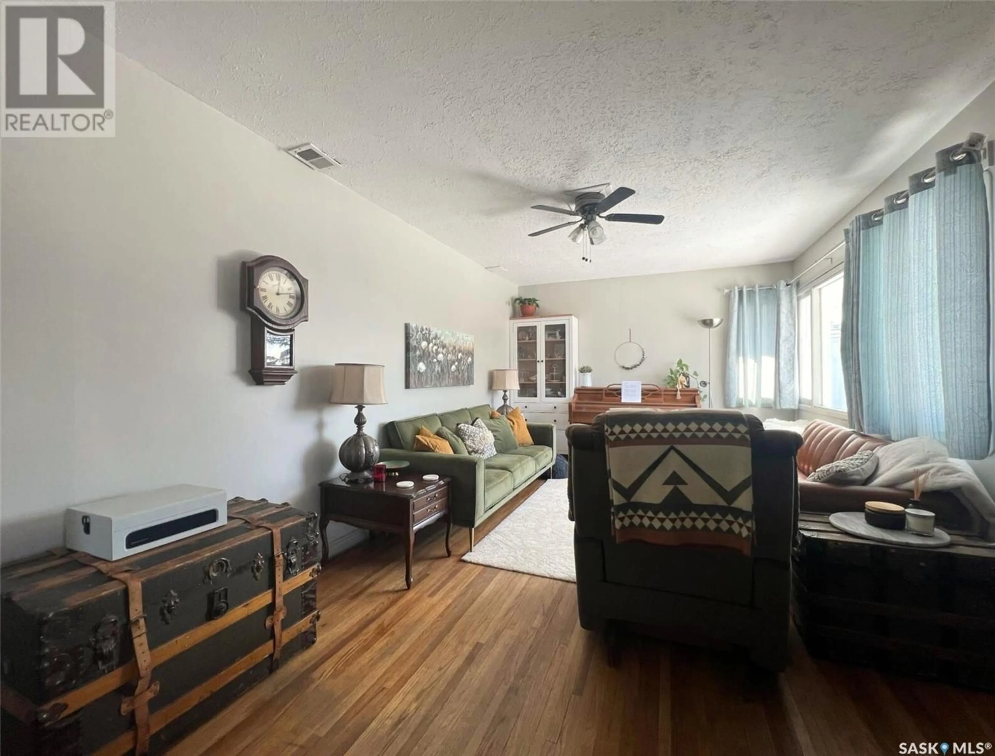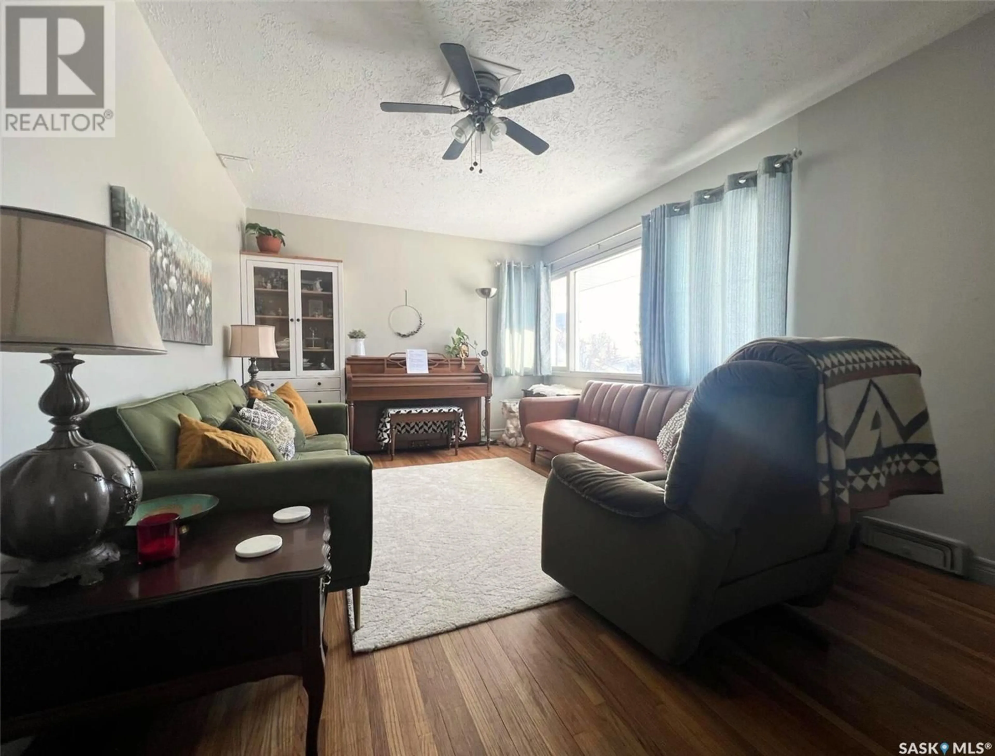567 4TH AVENUE, Swift Current, Saskatchewan S9H0V5
Contact us about this property
Highlights
Estimated ValueThis is the price Wahi expects this property to sell for.
The calculation is powered by our Instant Home Value Estimate, which uses current market and property price trends to estimate your home’s value with a 90% accuracy rate.Not available
Price/Sqft$253/sqft
Est. Mortgage$1,147/mo
Tax Amount (2024)$2,687/yr
Days On Market7 days
Description
This inviting 5-bedroom, 2-bathroom house has great curb appeal and offers a comfortable 1,054 sq/ft of living space, a fenced yard with a detached double garage, tidy landscaping, underground sprinklers and a new deck to enjoy many barbecues and outdoor entertaining. As you step inside the front door, you're greeted by a cozy entryway featuring a convenient coat closet to your left, while to your right the cheerful living room hosts a large picture window and hardwood floors. Moving forwards, the spacious dining area features vinyl plank flooring, elegant wainscoting, and a convenient built-in media/desk center. The dining space seamlessly connects to the galley-style kitchen boasting ample new white cabinetry, streams of natural light, a new dishwasher, and contemporary backsplash. Off the dining room, a foyer-like area provides access to the large three main floor bedrooms with hardwood floors and closets, as well as a newly updated 4-piece bathroom adorned with statement green hexagon porcelain-tile walls and a pine ceiling. The finished basement features a generous family room, a 3-piece bath, and 2 additional bedrooms. The ceilings are pine with pot lights spread throughout the main space, and the floor is polished concrete, providing the opportunity to design customized zones with the use of area rugs or interlocking gym mats, creating a friendly, versatile space for a TV area, a games zone and exercise equipment. The laundry room contains a new washer and dryer, lots of extra shelving for storage, and the home also has central air. Call for more info or to book your own personal showing! (id:39198)
Property Details
Interior
Features
Basement Floor
Laundry room
8 x 15Family room
27.7 x 15Bedroom
8.6 x 10.11Bedroom
10.8 x 9.8Property History
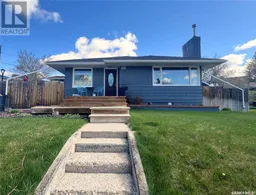 29
29
