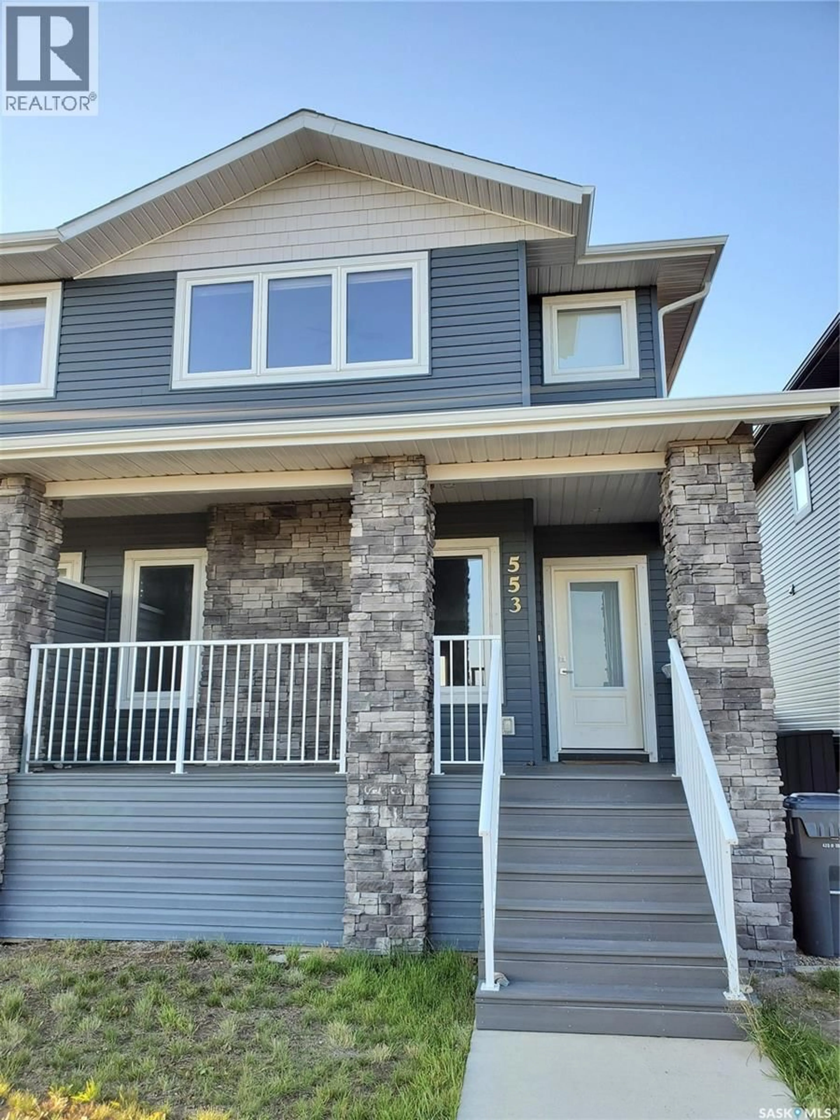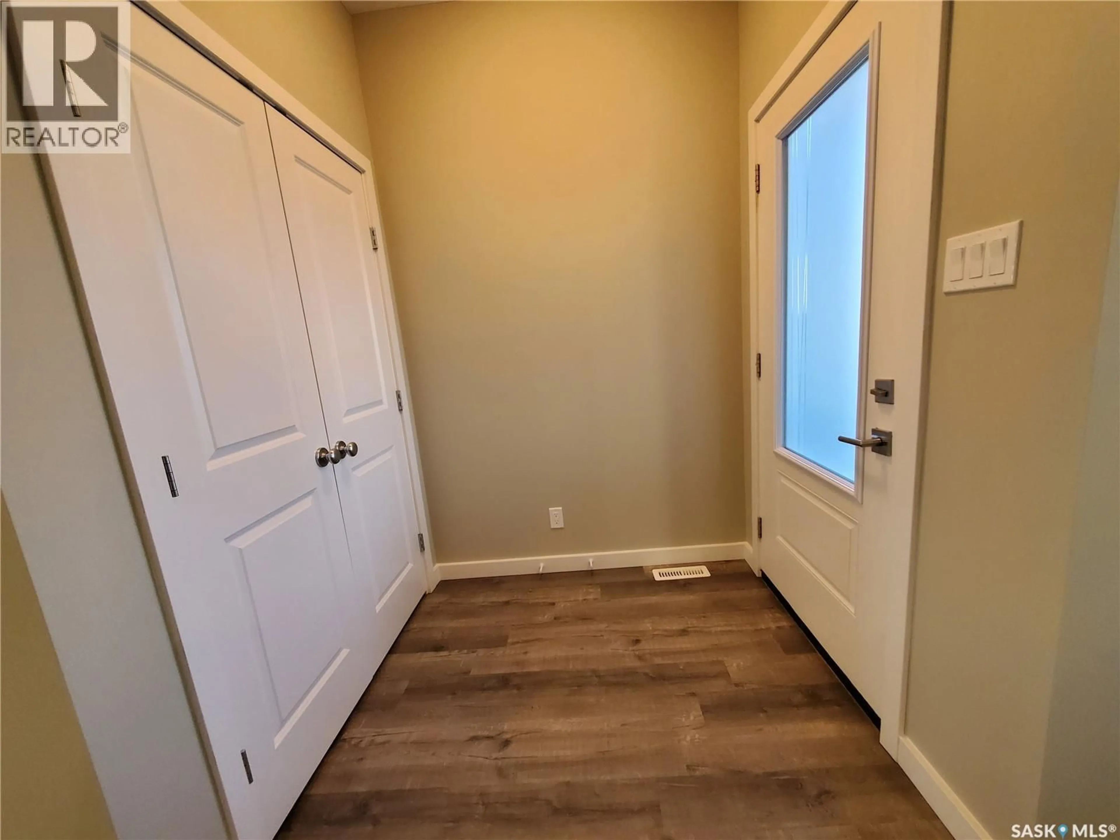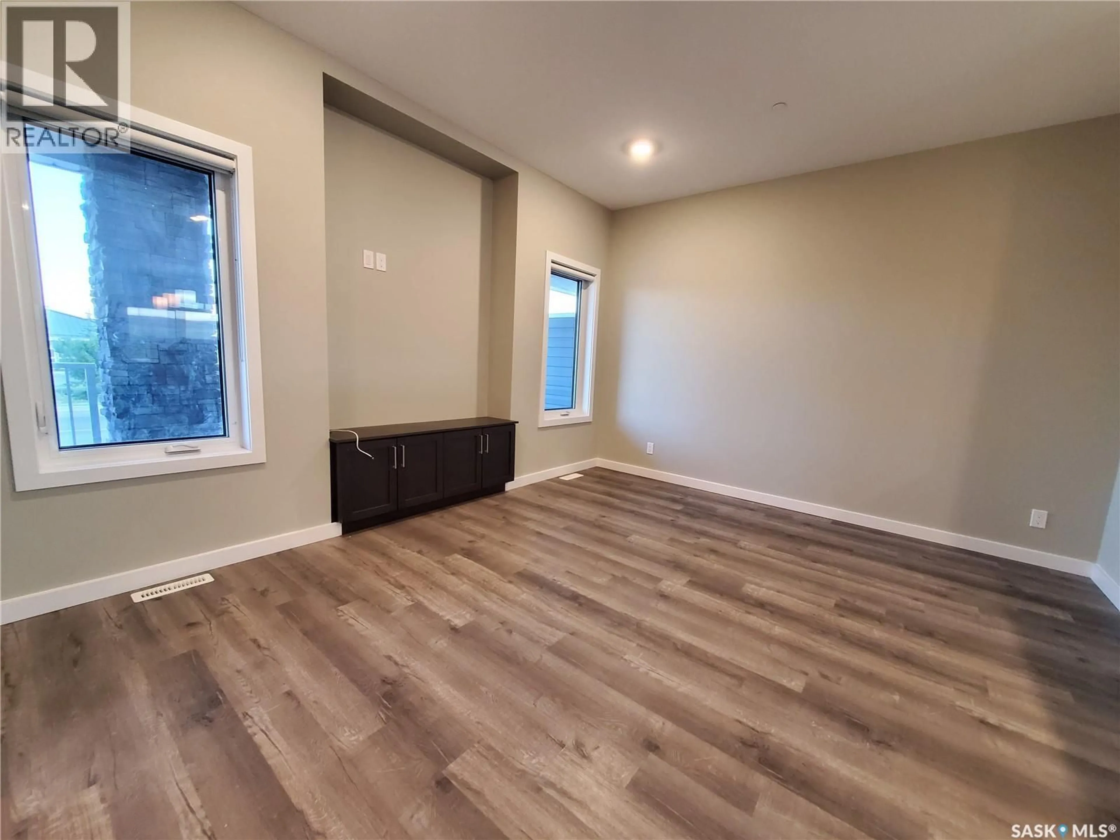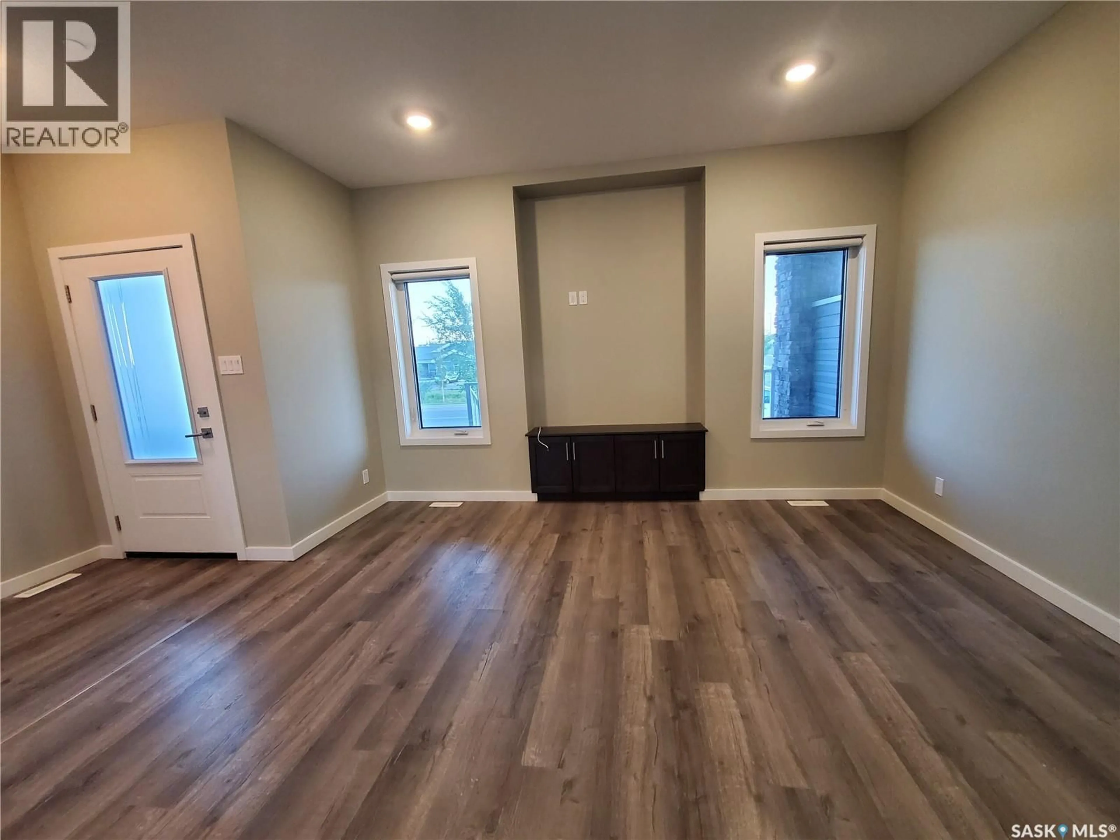553 DOUGLAS DRIVE, Swift Current, Saskatchewan S9H5R6
Contact us about this property
Highlights
Estimated valueThis is the price Wahi expects this property to sell for.
The calculation is powered by our Instant Home Value Estimate, which uses current market and property price trends to estimate your home’s value with a 90% accuracy rate.Not available
Price/Sqft$222/sqft
Monthly cost
Open Calculator
Description
This standout end unit townhome at 553 Douglas Drive, Swift Current, combines quality craftsmanship, a prime Sask Valley location, and a layout designed for everyday ease. The elevated front deck looks out toward Ecole Centennial School, giving you a pleasant view before you even step inside. The main floor offers a smooth, open flow with a welcoming living room leading into a sharp-looking kitchen featuring dark, rich-looking cabinetry, stainless steel appliances, granite counters, a four-seat island, and a built-in desk for quick tasks. The bright dining area opens to a private back deck, fenced yard, and double gravel parking, while the rear entry brings extra storage, a plug-in for your deep freeze, and a handy half bath. Upstairs, you will find two comfortable secondary bedrooms, including one with a walk-in closet, the laundry area, and a full bathroom, followed by a generous primary suite with its own spacious walk-in. The finished basement rec room adds bonus living space with a bathroom already roughed in. The home’s mechanicals include a heat recovery unit, a high-efficiency furnace, central air conditioning, underground sprinklers, a fire suppression system, and hard-wired smoke detectors to complete a package that is comfortable, convenient, and safe. If you want a home that performs as well as it looks, this is the one to move on before someone else does. (id:39198)
Property Details
Interior
Features
Main level Floor
Living room
12'6" x 14'4"2pc Bathroom
5'4" x 4'11"Kitchen
14'2" x 13'11"Dining room
9'3" x 13'11"Property History
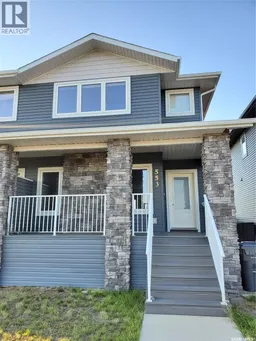 39
39
