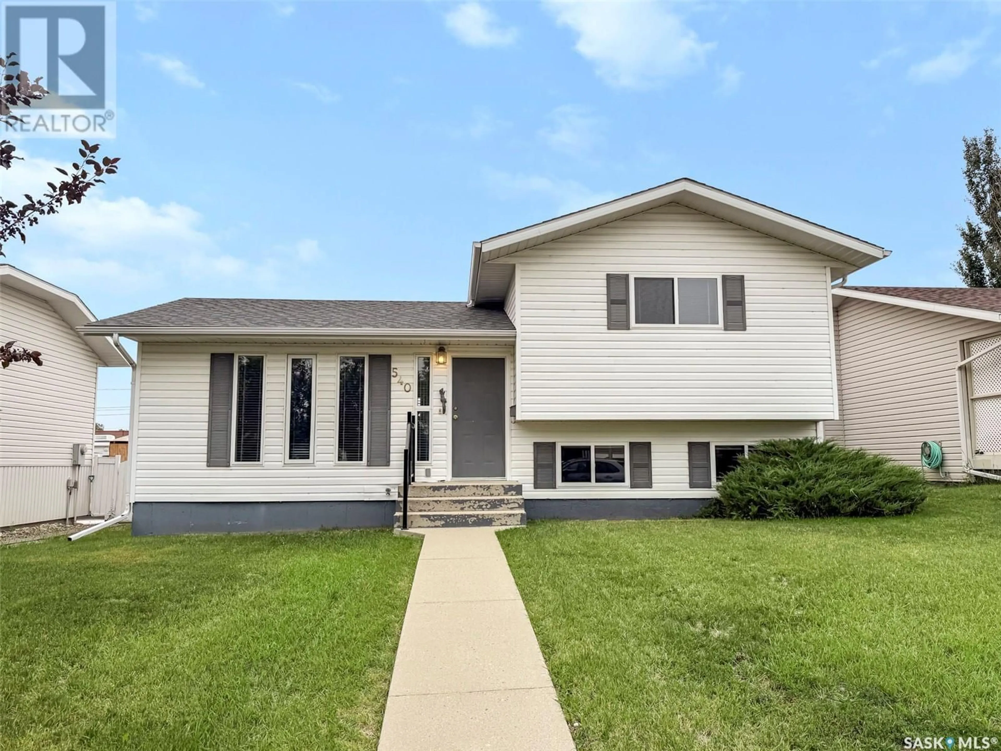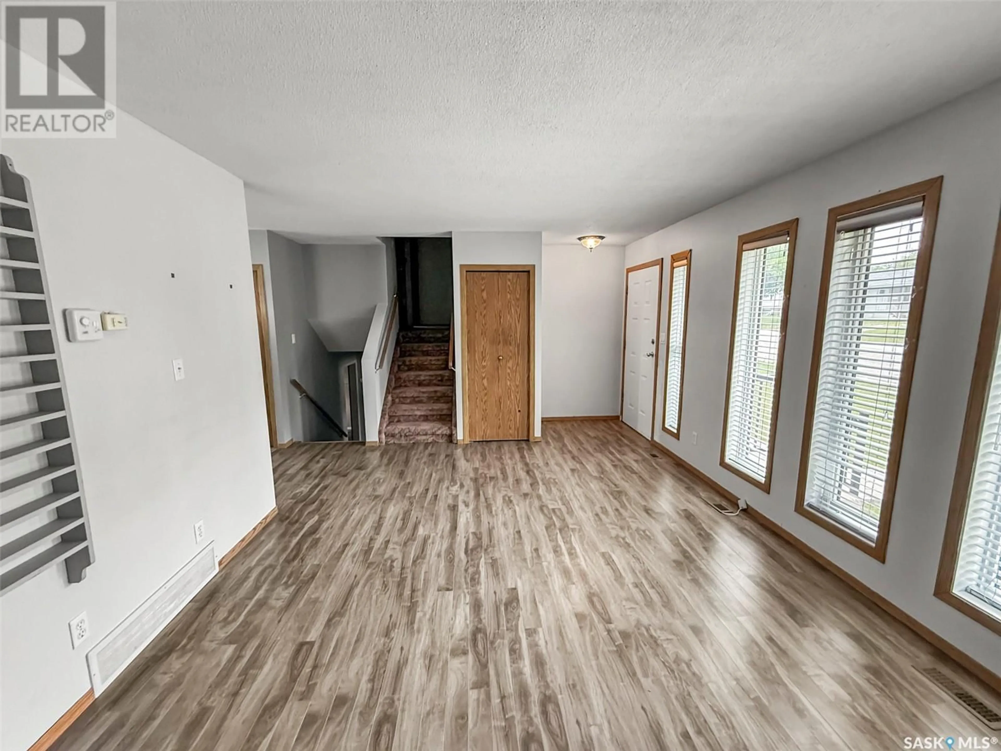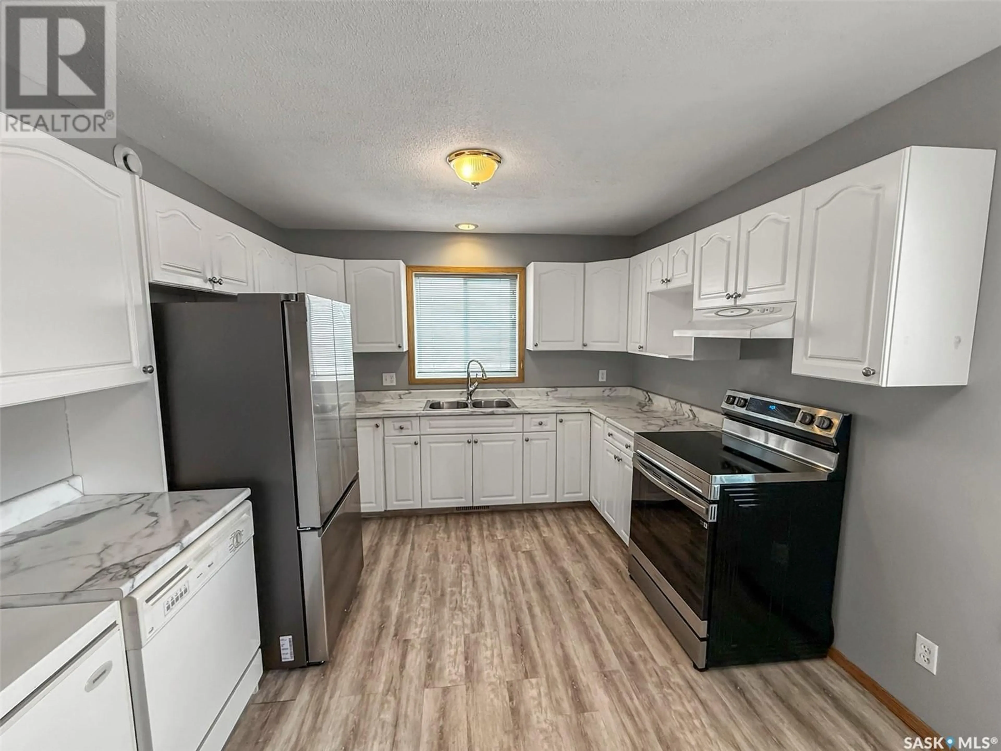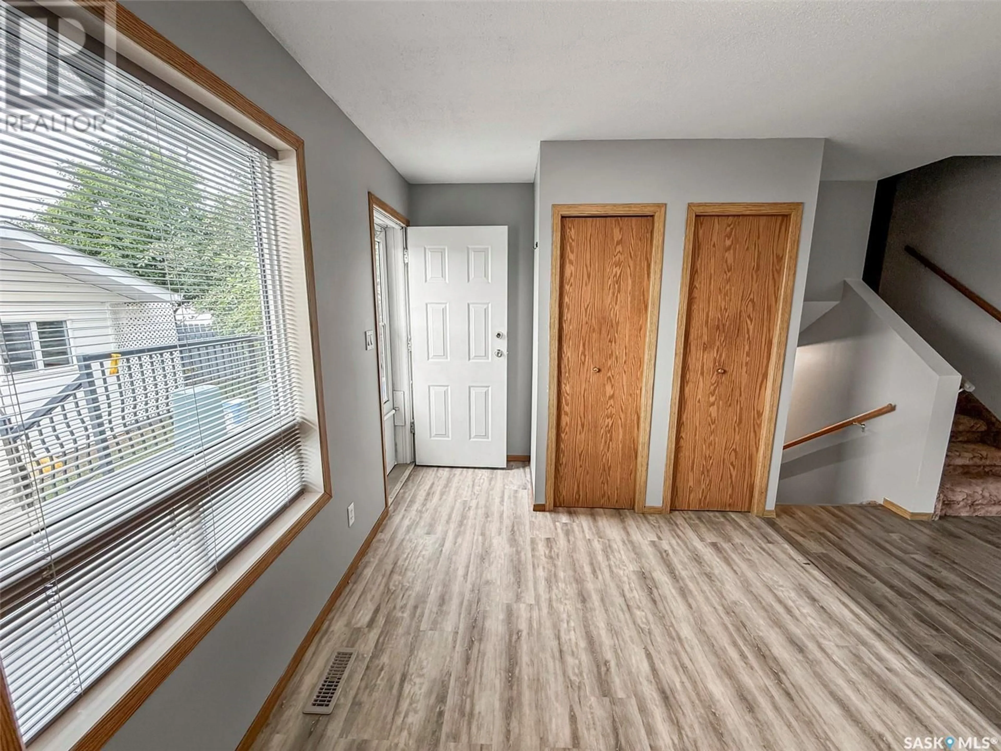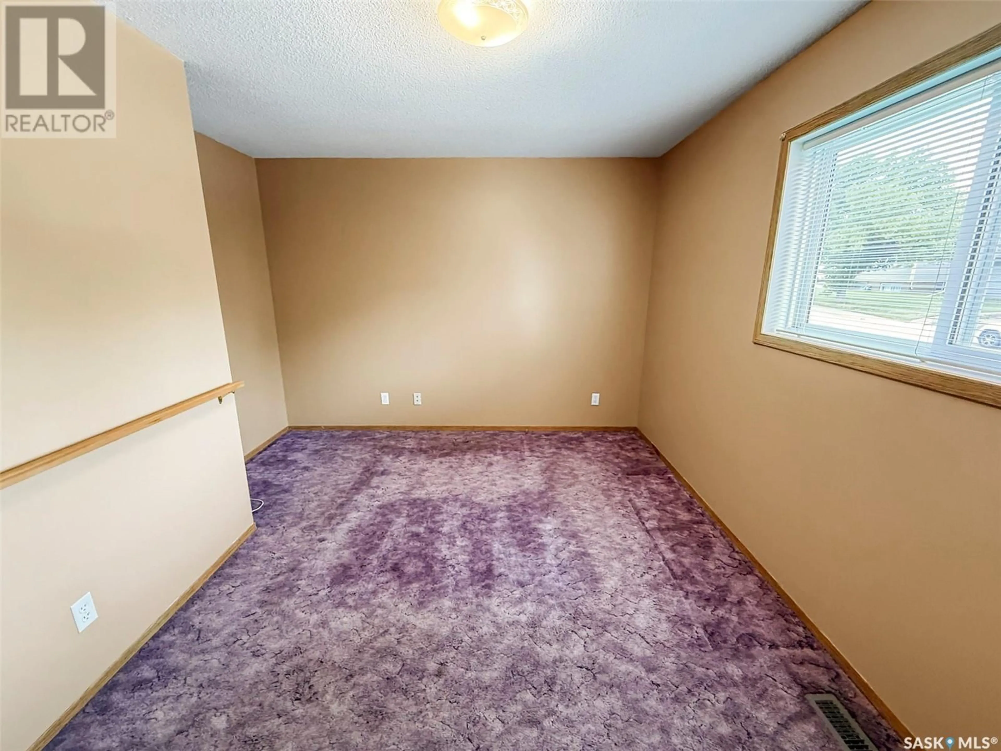540 6TH AVENUE, Swift Current, Saskatchewan S9H0Y6
Contact us about this property
Highlights
Estimated valueThis is the price Wahi expects this property to sell for.
The calculation is powered by our Instant Home Value Estimate, which uses current market and property price trends to estimate your home’s value with a 90% accuracy rate.Not available
Price/Sqft$313/sqft
Monthly cost
Open Calculator
Description
Perfect First Home with Oversized Heated Garage in Swift Current’s Northwest! Welcome to this updated and move-in ready four-level split, offering 922 sq. ft. above grade and ideally situated in Swift Current’s family-friendly Northwest subdivision. This property is a standout choice for first-time buyers, combining comfort, space, and practical features both inside and out. Let’s talk garage: the oversized double detached garage is a dream for hobbyists or car enthusiasts—fully insulated, drywalled, and heated with overhead radiant gas heat. It also includes a separate ante room for additional storage or workspace. The asphalt driveway beside the garage adds extra parking or trailer space, and the fully fenced backyard includes two sheds for all your outdoor tools and toys. Step inside to a welcoming east-facing living room that fills with natural light. The adjoining kitchen and dining area offer crisp white cabinetry, brand-new stainless steel appliances (fridge & stove, July 2025), and direct access to the composite deck, backyard, and garage—making outdoor entertaining easy. Upstairs, you’ll find two bright bedrooms, including a spacious primary with dual closets, a second bedroom with a walk-in closet, and a full 4-piece bathroom. A few steps down, a cozy family room connects to a third bedroom with double doors—ideal for guests, a home office, or teen hangout—plus a 3-piece bath for added convenience. The lowest level features a fully developed L-shaped rec room, offering even more flexible living space. This home also features a mid-efficient furnace, air exchanger, newer humidifier, and hot water heater (2021). Shingles are approx. 10 years old, and the underground sprinklers in the front yard make lawn care easy. Located in a quiet, mature neighbourhood near schools, parks, and amenities—this home checks all the boxes for value, function, and location. ? Don’t miss this Northwest gem—book your showing today! (id:39198)
Property Details
Interior
Features
Main level Floor
Foyer
4.3 x 2.11Living room
16.6 x 12Kitchen
10.7 x 9.4Dining room
10.7 x 7.3Property History
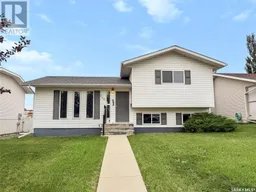 33
33
