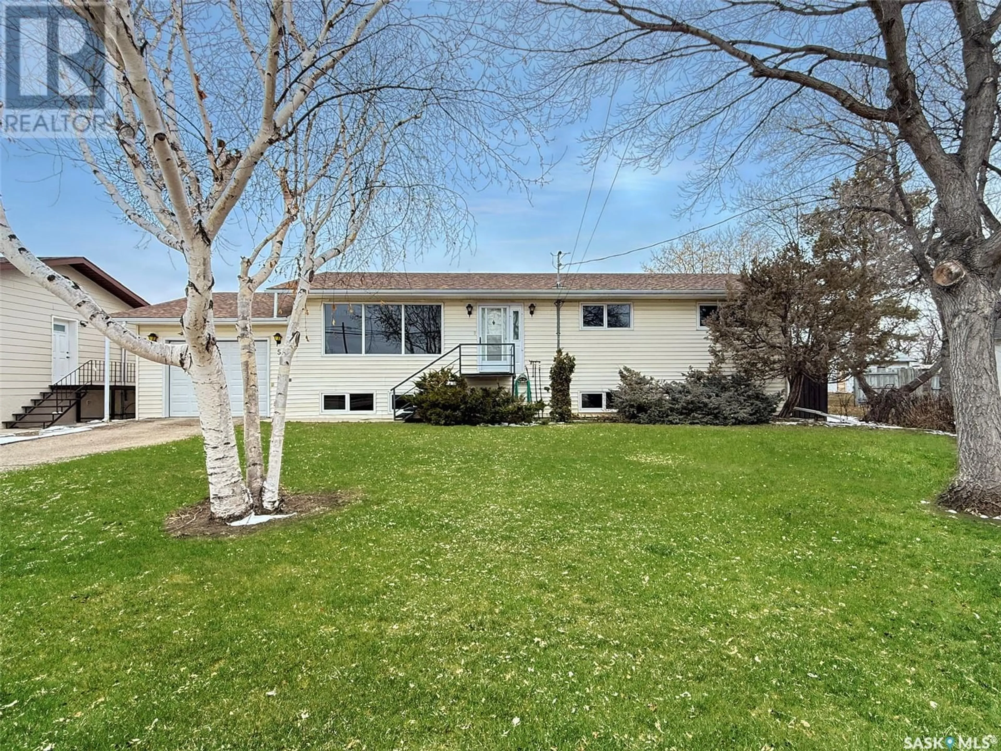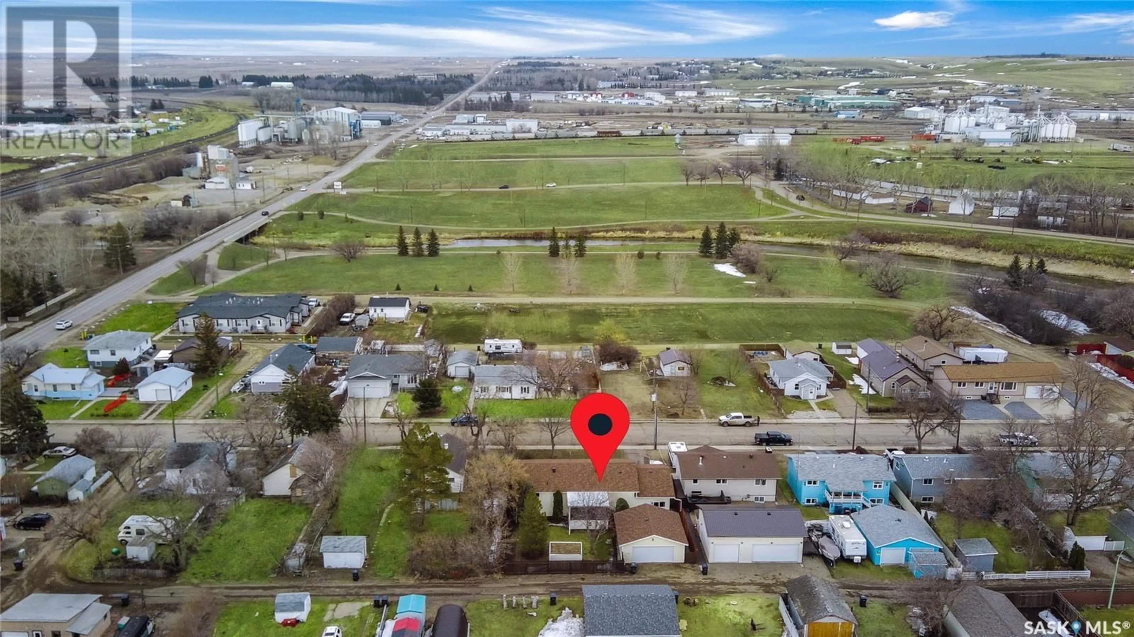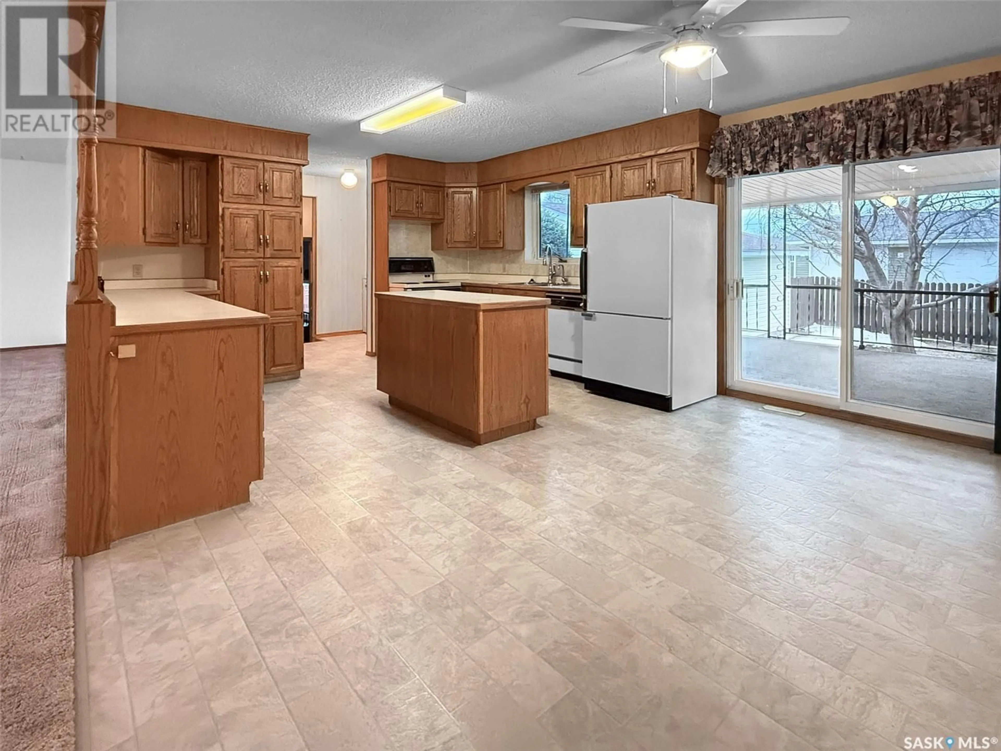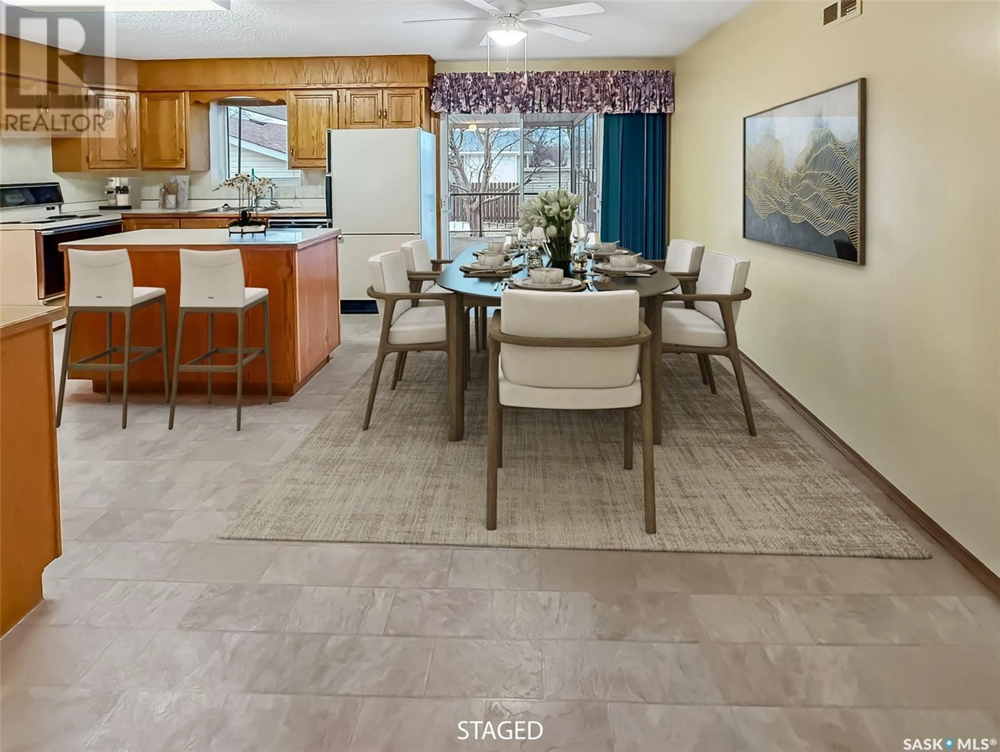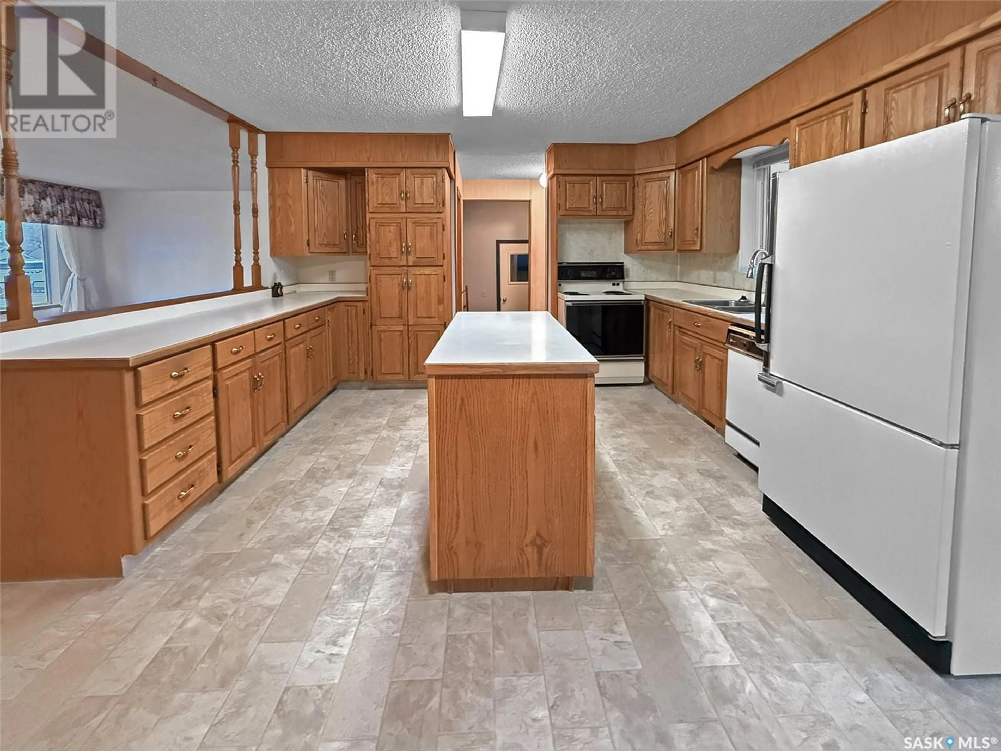54 14TH AVENUE, Swift Current, Saskatchewan S9H3S2
Contact us about this property
Highlights
Estimated ValueThis is the price Wahi expects this property to sell for.
The calculation is powered by our Instant Home Value Estimate, which uses current market and property price trends to estimate your home’s value with a 90% accuracy rate.Not available
Price/Sqft$212/sqft
Est. Mortgage$1,370/mo
Tax Amount (2024)$3,512/yr
Days On Market25 days
Description
Introducing an exceptional move-in ready opportunity! This charming 1,500 square-foot bungalow is nestled in a tranquil southeast subdivision, conveniently located just minutes from scenic walking trails, parks, and the vibrant downtown area. Step inside to discover a spacious oak kitchen, complete with a standalone island and a patio door leading to a partially enclosed deck, perfect for outdoor relaxation. The large living room at the front of the house flows into the kitchen, creating a welcoming open-concept atmosphere. Down the hallway, you will find three generously sized bedrooms, including a master suite featuring dual closets and an oversized four-piece bathroom. The main floor also includes a guest washroom and a laundry area, providing easy access to the attached single-car garage. Venture downstairs to find an expansive family room, enhanced by large basement windows that flood the space with natural light, as well as a cozy den ideal for game nights or relaxation. This level also offers two additional spacious bedrooms and a partially finished three-piece bathroom. An updated utility room houses a modern furnace, air exchanger, water heater, and water softener, ensuring comfort and efficiency. This extensive bungalow is situated on three spacious lots, fully fenced for privacy, and features a 24 x 24 double garage. Recent updates include brand new shingles, adding to the property's appeal. This home presents an ideal blend of comfort and convenience, perfect for those seeking a serene living environment with easy access to urban amenities. Contact today for more information or to book your personal viewing . (id:39198)
Property Details
Interior
Features
Main level Floor
Kitchen/Dining room
13'4 x 19'5Living room
14'10 x 22'54pc Bathroom
13'6 x 6'5Bedroom
10'10 x 10'4Property History
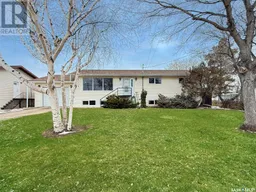 38
38
