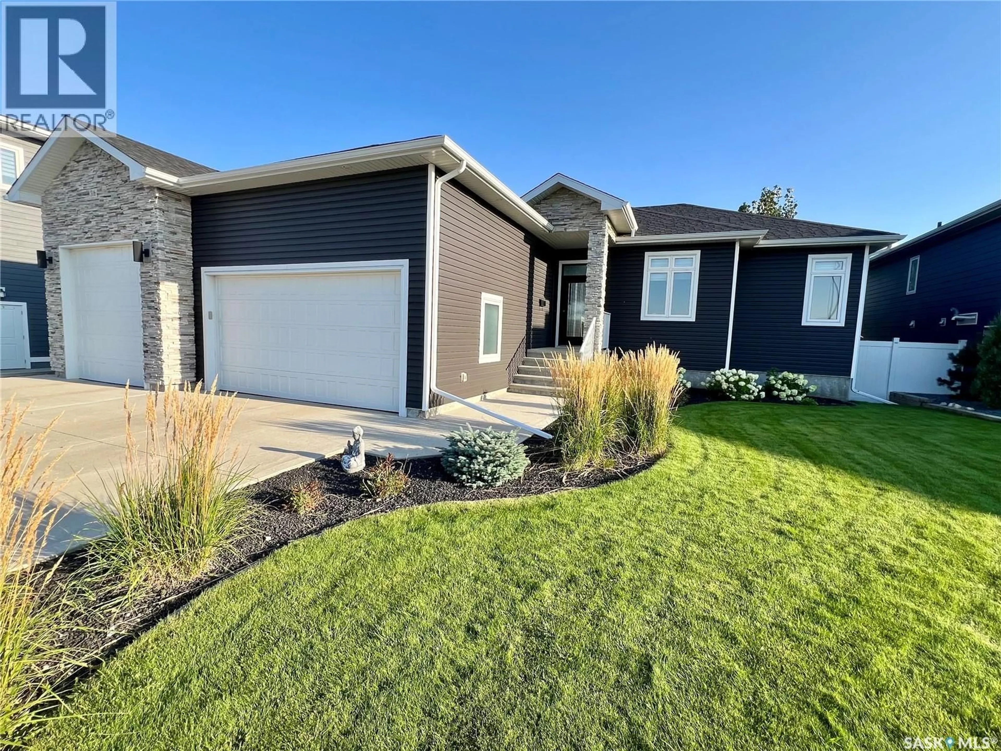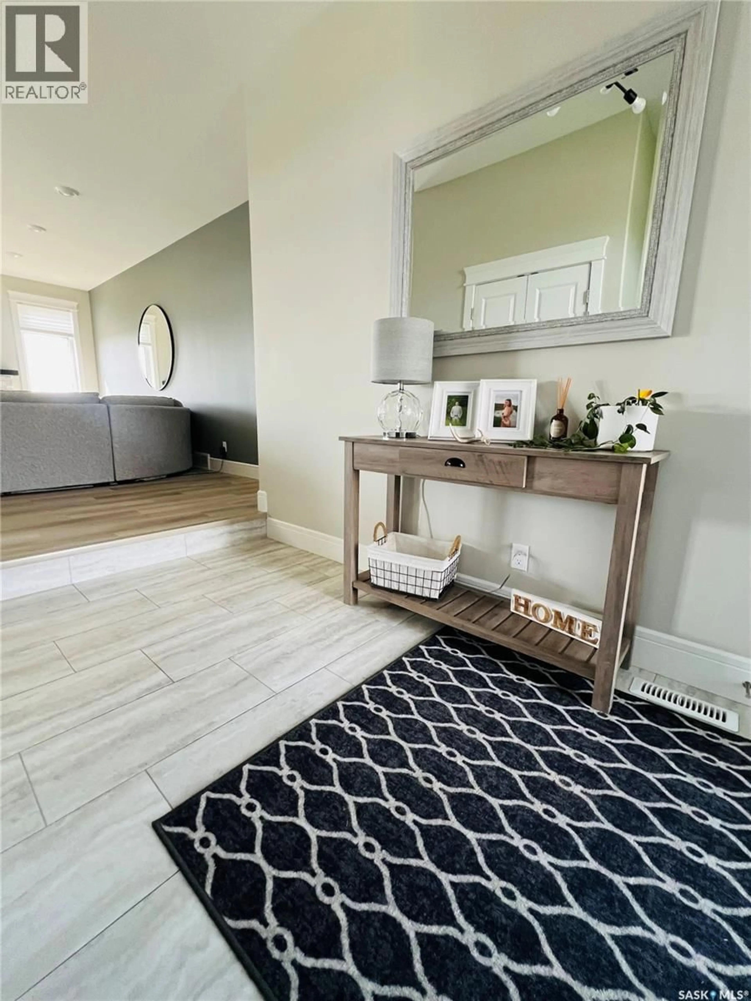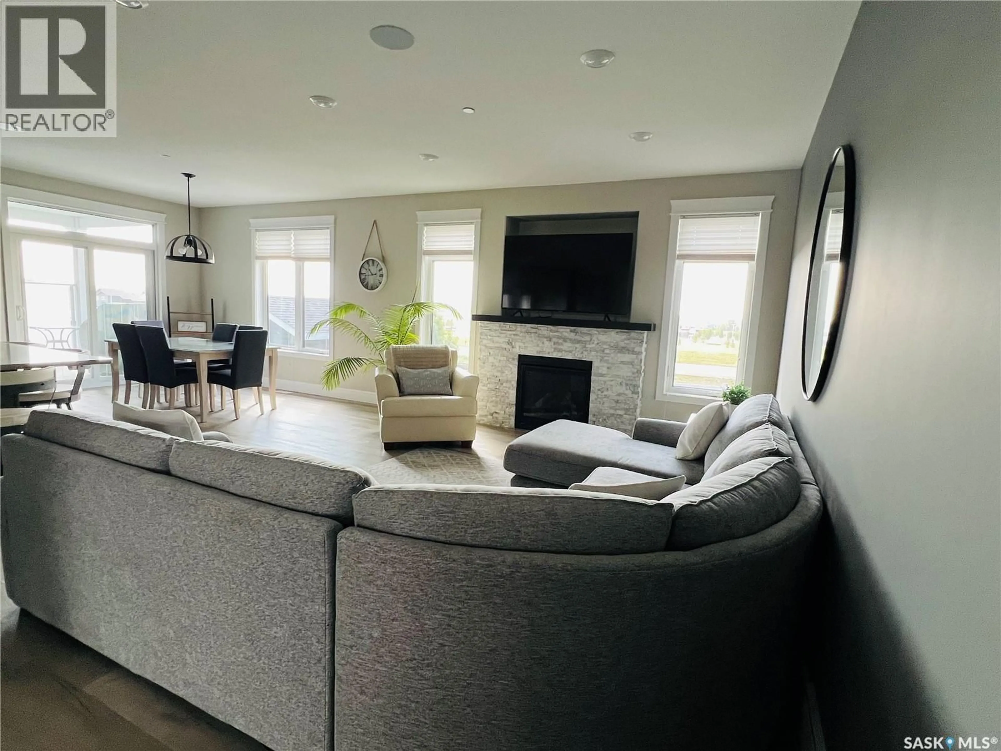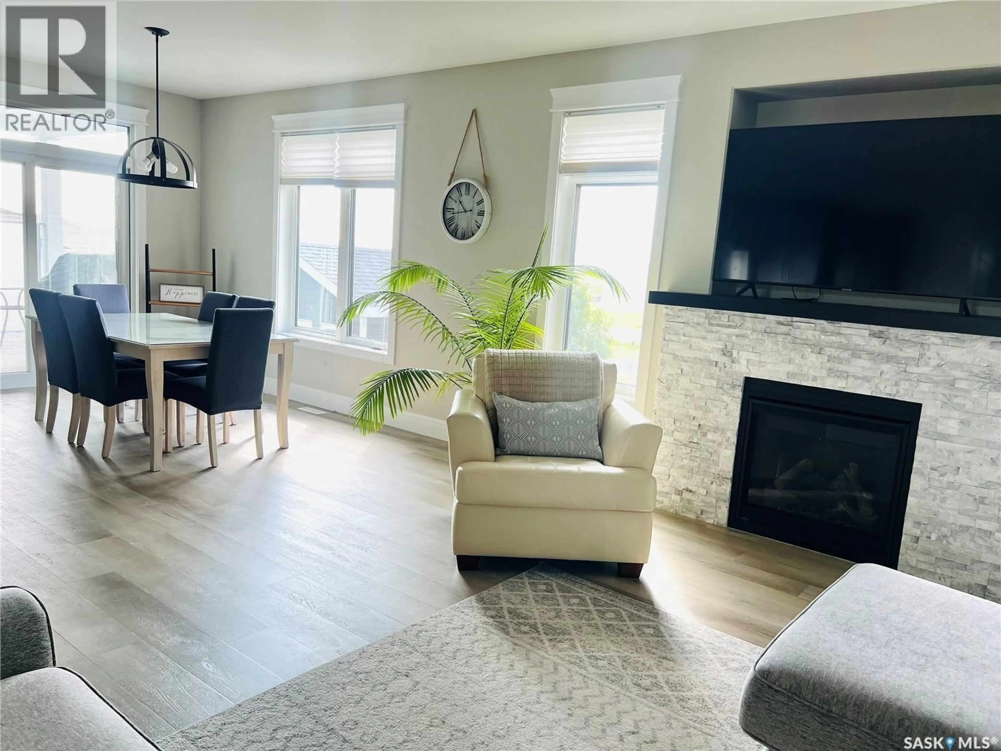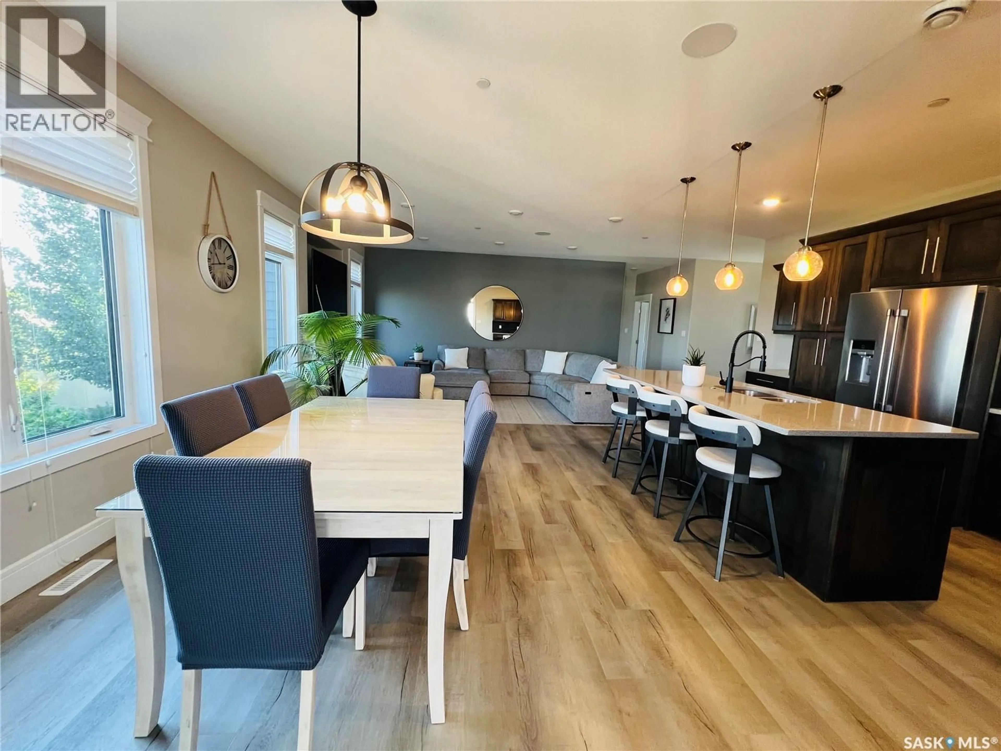516 RIDGEVIEW STREET, Swift Current, Saskatchewan S9H5S7
Contact us about this property
Highlights
Estimated valueThis is the price Wahi expects this property to sell for.
The calculation is powered by our Instant Home Value Estimate, which uses current market and property price trends to estimate your home’s value with a 90% accuracy rate.Not available
Price/Sqft$461/sqft
Monthly cost
Open Calculator
Description
This is one of those homes you don't want to wait on! Get your viewing booked while you can. This beauty was built by a trusted local builder and brilliantly designed from its amazing layout to all of the quality finishes throughout. The main floor features an open concept kitchen, dining and living room area. Complete with patio doors off of dining area that open to a private covered deck (sunken hot tub) and a staircase leading into the professionally designed and landscaped yard. The bedrooms and bathrooms on the main are thoughtfully tucked away from the main living areas giving you both privacy and flow. You will also love the main floor laundry room offering incredible space and plenty of cabinetry. Heading down to the basement you will continue to be impressed, it does not feel like a basement thanks to the large windows the space is filled with natural light. The family room is bright and inviting with plenty or room for a pool table if you wish. The bar area has you covered for entertaining with its wet bar, stainless steel fridge as well as dishwasher. Down here you will also find two generous sized bedrooms each with walk in closets as well as a 4 pc bathroom. The lower level is truly designed for both comfort and entertaining. From the moment you arrive the curb appeal and exterior of this home will impress. The property also boasts a triple attached/heated garage. This is the place to store your dream vehicles, storage and get into some of your hobbies. Simply put, there is nothing not to love about this property. As per the Seller’s direction, all offers will be presented on 09/02/2025 12:05AM. (id:39198)
Property Details
Interior
Features
Main level Floor
3pc Ensuite bath
8'3 x 93pc Bathroom
4'11 x 10'8Bedroom
Dining room
11'9 x 10'1Property History
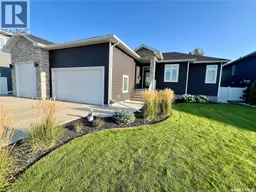 39
39
