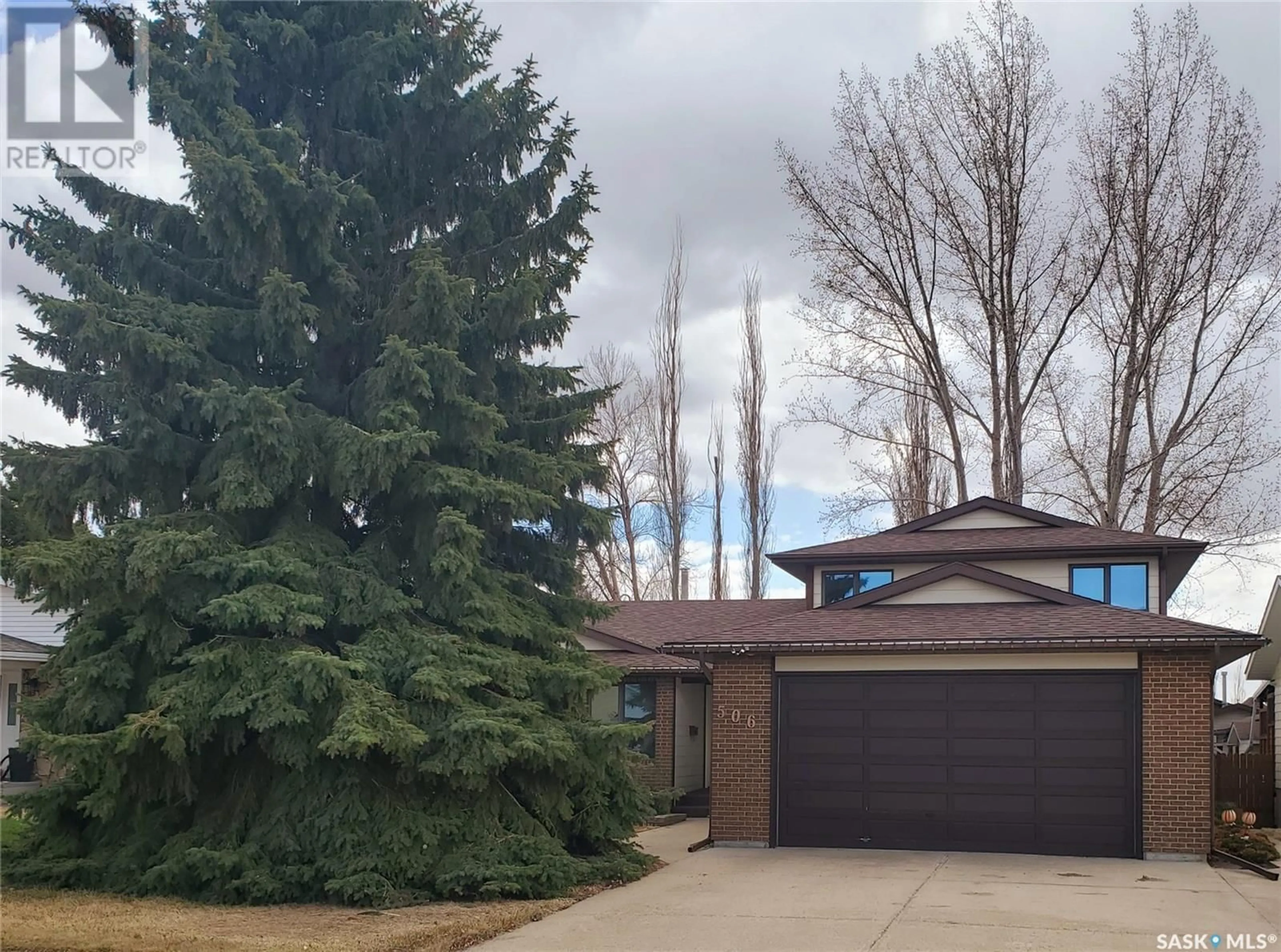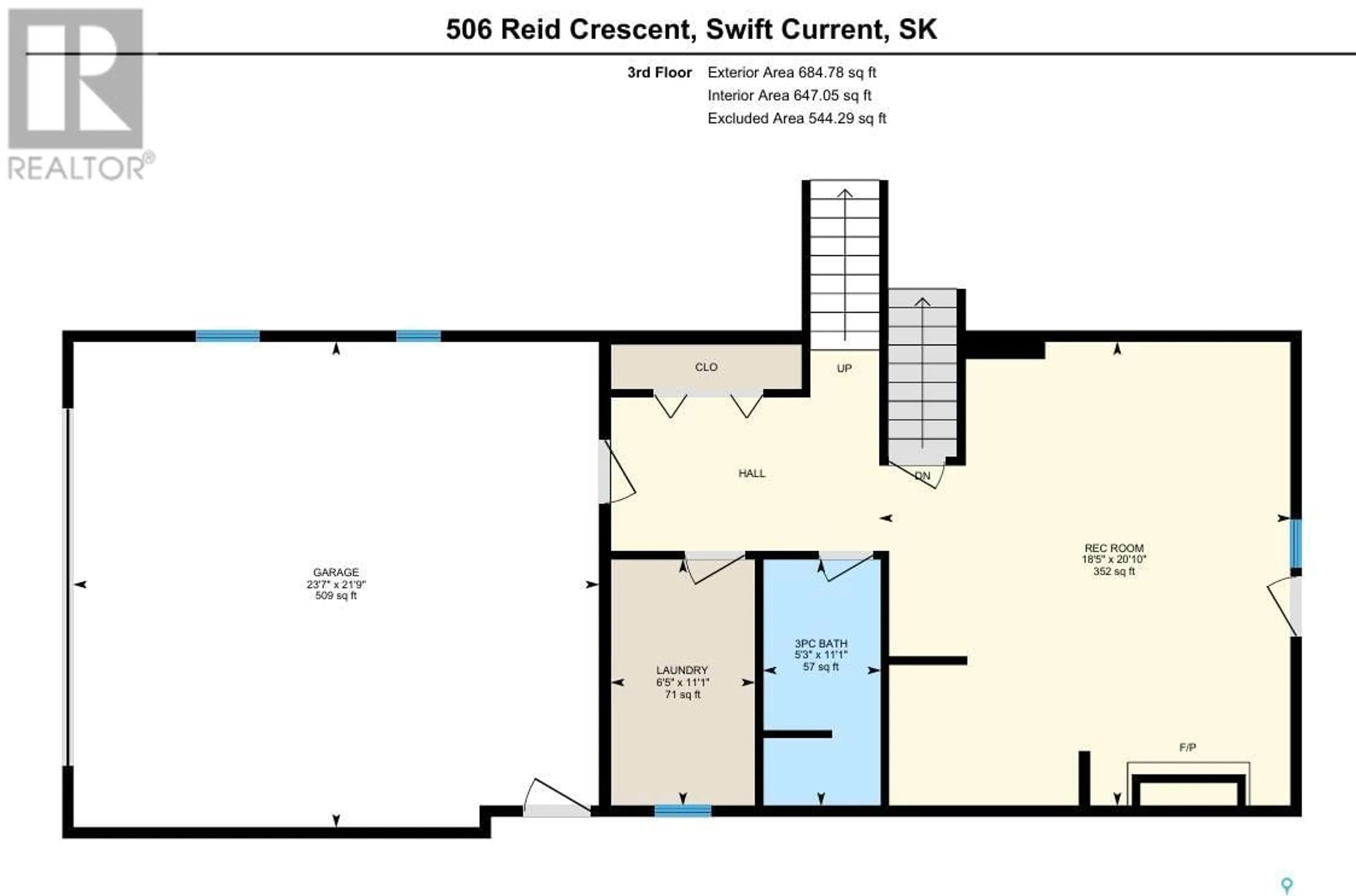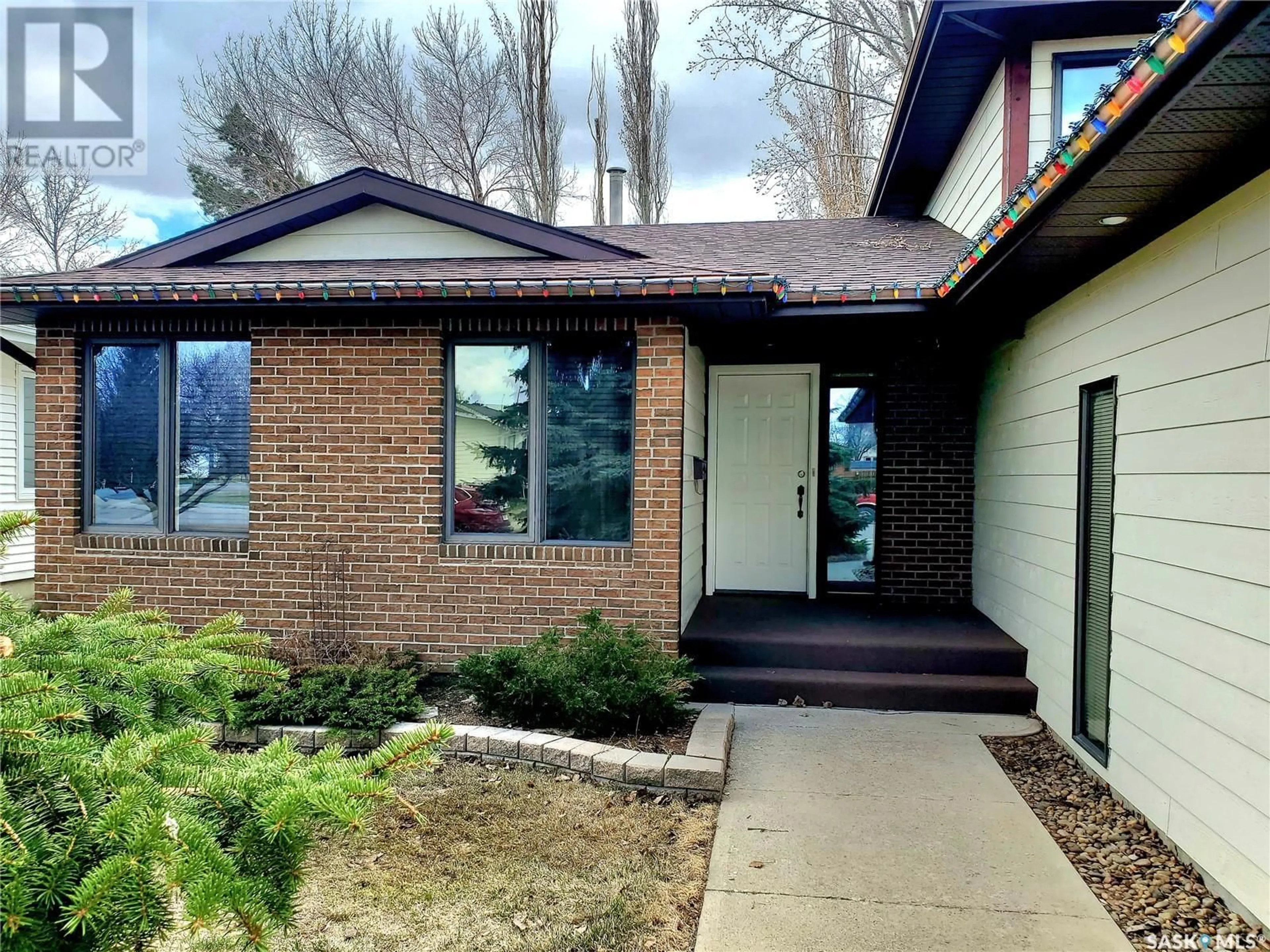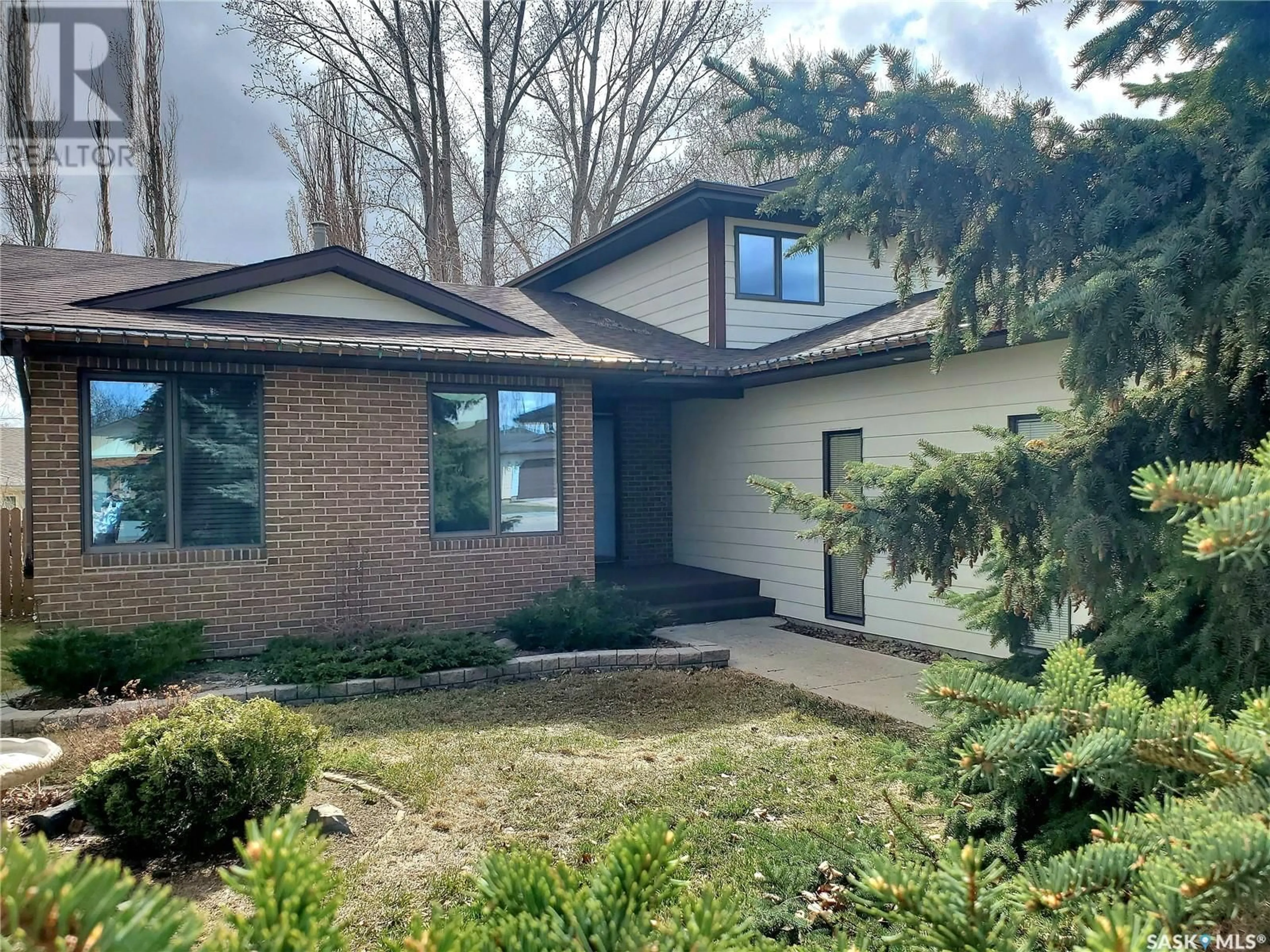506 REID CRESCENT, Swift Current, Saskatchewan S9H4Y5
Contact us about this property
Highlights
Estimated ValueThis is the price Wahi expects this property to sell for.
The calculation is powered by our Instant Home Value Estimate, which uses current market and property price trends to estimate your home’s value with a 90% accuracy rate.Not available
Price/Sqft$220/sqft
Est. Mortgage$1,928/mo
Tax Amount (2024)$4,037/yr
Days On Market3 days
Description
Welcome to this beautifully maintained 2-storey split, ideally situated on a quiet and highly desirable crescent in the Highland subdivision. Built in 1986, this spacious and functional home offers exceptional living space for the entire family. The main floor features a warm and inviting living room, a large kitchen and dining area with an abundance of cabinet and counter space, and a central island perfect for meal prep and gathering. Patio doors off the dining area lead to a fully fenced backyard complete with a two-tiered deck—perfect for entertaining or relaxing outdoors. A bonus room on this level provides a great space for a home office or playroom. Just a few steps down, you’ll find a generous family room with a cozy gas fireplace and additional patio doors leading to the back deck, a 3-piece bath, and a convenient laundry room. Direct access to the double attached garage is also found on this level. Rich, elegant hardwood floors run throughout the main and third levels, adding warmth and style to the home. The basement offers even more space with an oversized bedroom featuring ample closet storage, a cozy den, and a large utility room for all your storage needs. Upstairs, the primary bedroom includes a 3-piece en-suite, accompanied by two additional bedrooms and a 4-piece main bath. Additional highlights include central air conditioning, central vac, underground sprinklers in both the front and back yards, and a prime location close to parks and walking paths. This is the perfect home for a growing family—move-in ready and waiting for you to make it your own. (id:39198)
Property Details
Interior
Features
Main level Floor
Dining room
11'7 x 14'8Kitchen
11'6 x 14'Living room
14'9 x 11'11Office
11'1 x 7'8Property History
 43
43



