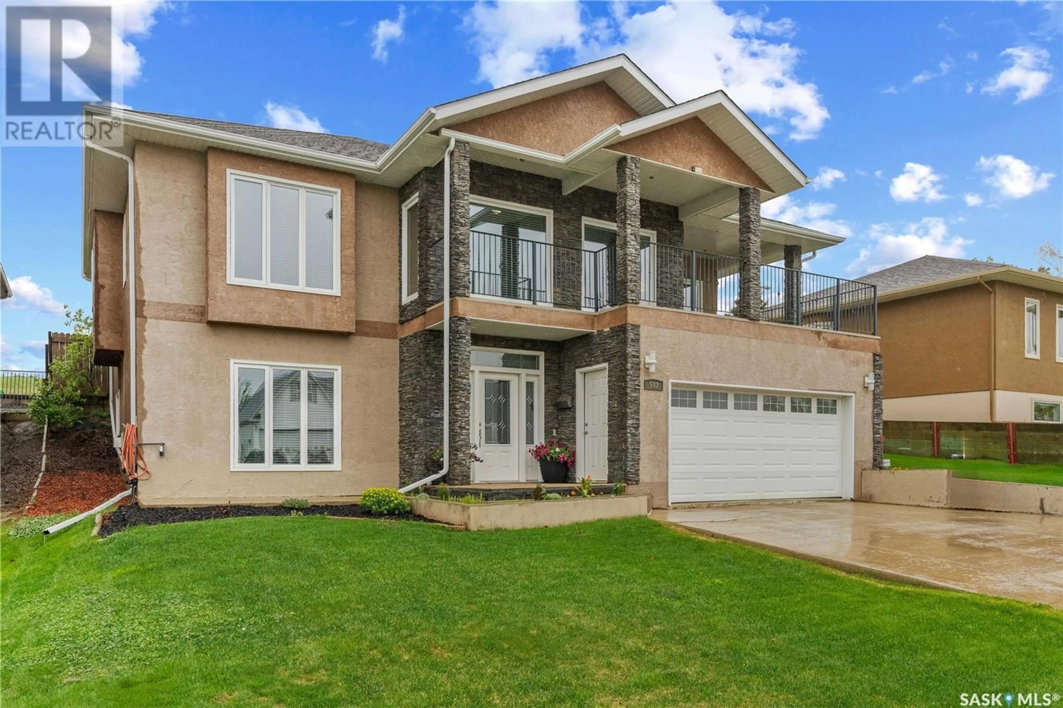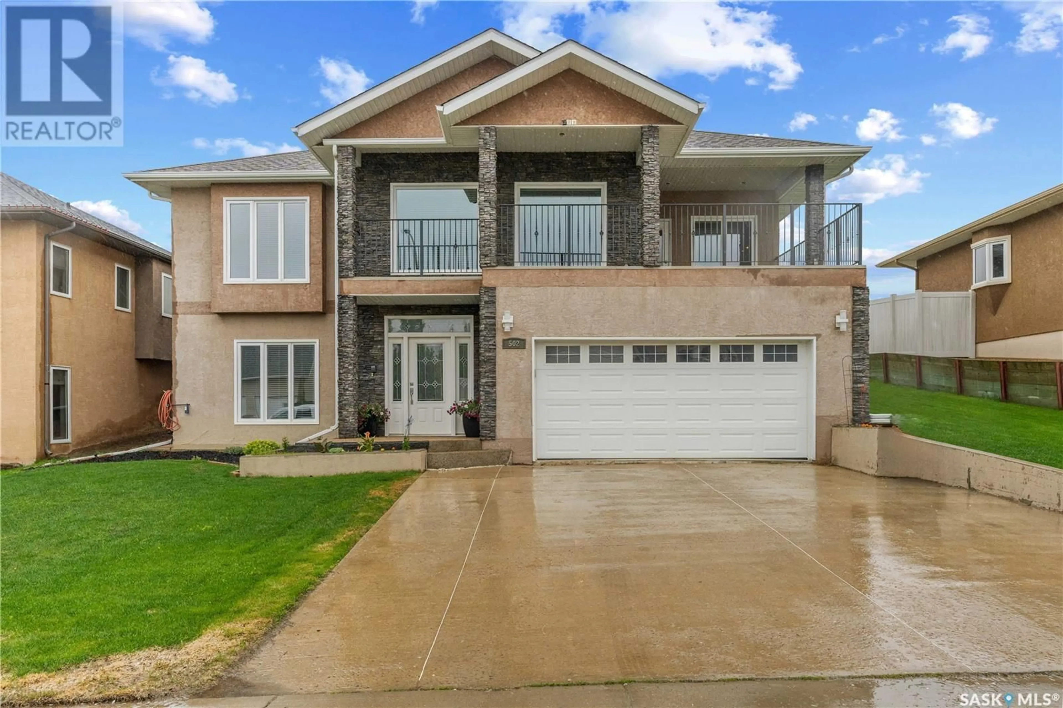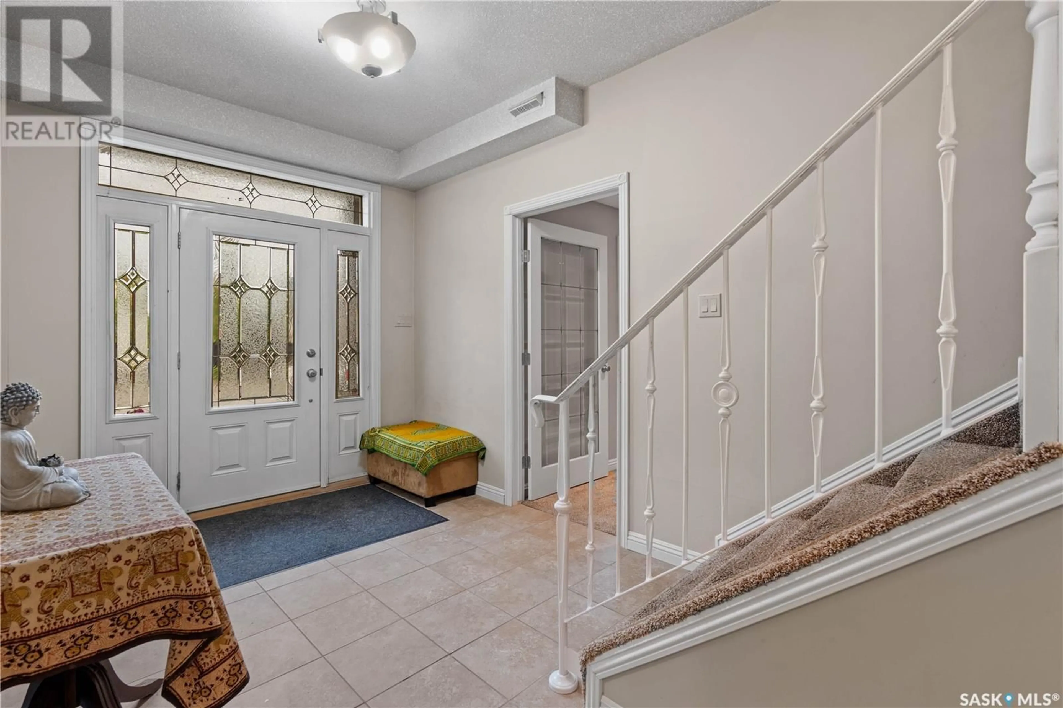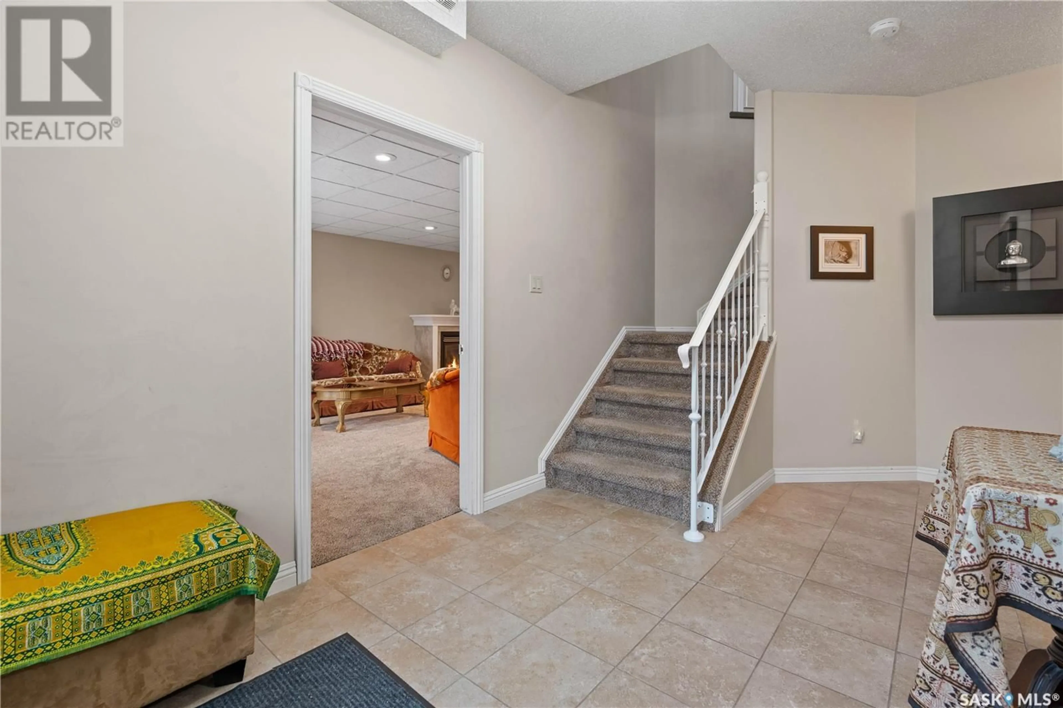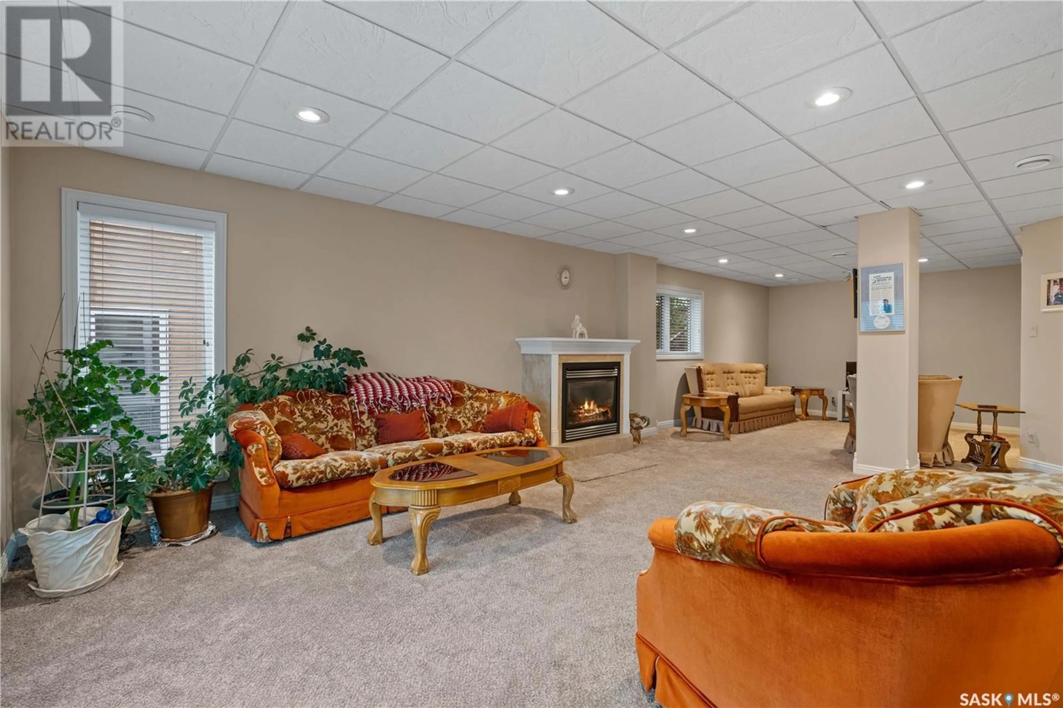502 ASPEN DRIVE, Swift Current, Saskatchewan S9H5E4
Contact us about this property
Highlights
Estimated ValueThis is the price Wahi expects this property to sell for.
The calculation is powered by our Instant Home Value Estimate, which uses current market and property price trends to estimate your home’s value with a 90% accuracy rate.Not available
Price/Sqft$400/sqft
Est. Mortgage$2,684/mo
Tax Amount (2024)$4,967/yr
Days On Market25 days
Description
Discover your dream home located on Aspen Drive - one of the most sought after locations in Swift Current! Nestled in on the city's southeast side, this home provides easy access to the Chinook Golf Course and offers a serene environment. Enjoy peaceful evenings and leisurely walks along the Chinook Walking Path, located right out your back yard. This beautiful 4 bedroom, 3 bathroom home features a kitchen that truly is a Chef's dream with floor to ceiling custom designed cabinetry, quartz countertops, a gas range, stainless steel appliances, an extra large pantry and a island with extra seating and for quick meals on the go. Rich, blonde hardwood flooring flows throughout the main floor's open floor plan. It's the perfect home for entertaining family & friends! The spacious walkout basement has sizeable windows that bathe the rooms in natural light and provide an open and airy feel. The super-sized family room offers space for watching movies, entertaining; along with additional space for a games area or play space for the kids. A portion of the family room could easily be renovated in to a 5th bedroom quite easily if additional bedrooms are needed. The gas fireplace warms the room and makes it cozy on those cold nights and brisk mornings. A move-in ready home with all the extras : an energy efficient hot water on demand, tankless system, timed underground sprinklers, a high efiiciency furnace, central air, central vac system and more. Conveniently located close to schools, parks, golf and shopping, this property is ideal for thos who value luxury and convenience. A MUST SEE! Make your viewing appointment today! (id:39198)
Property Details
Interior
Features
Main level Floor
Living room
15.8 x 17.11Dining room
11.6 x 11.8Kitchen
12.6 x 13.8Storage
8.5 x 5.1Property History
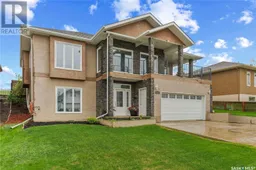 49
49
