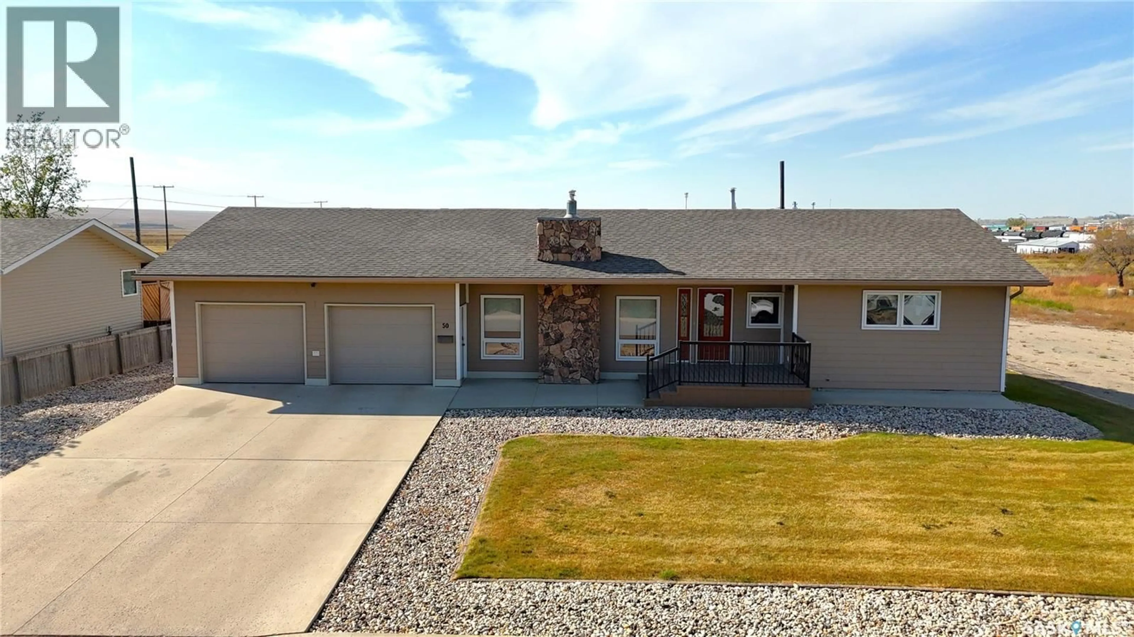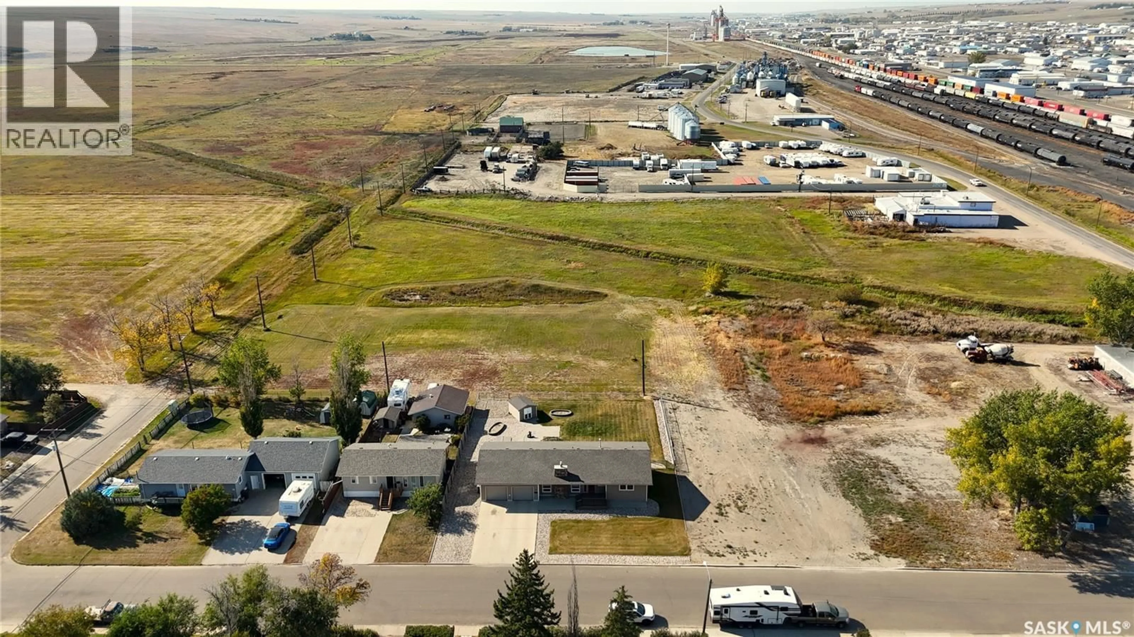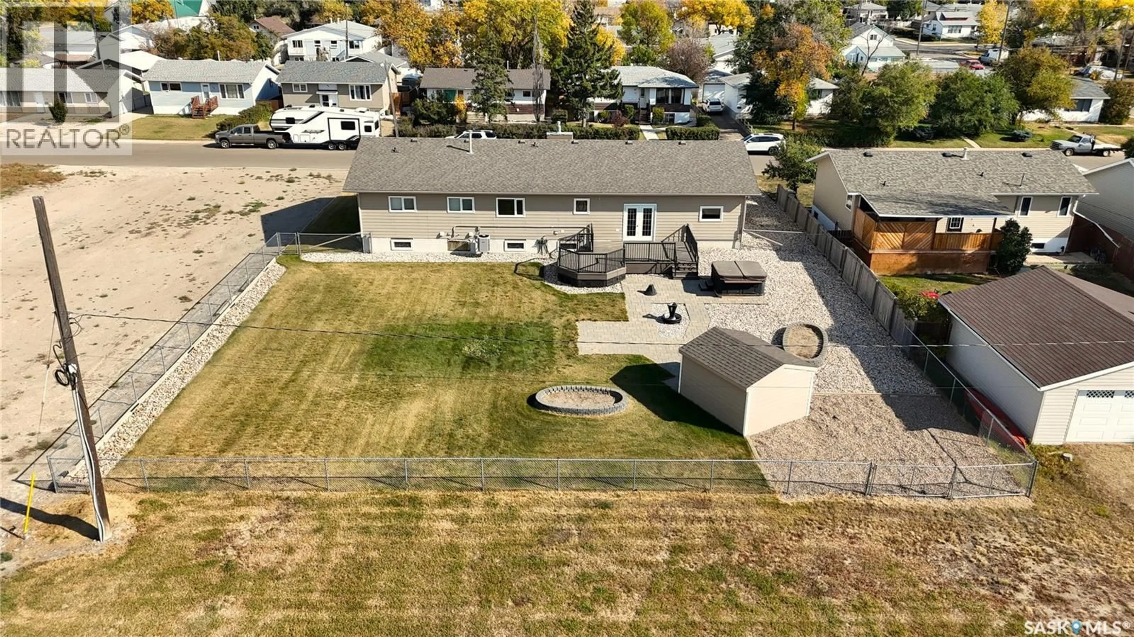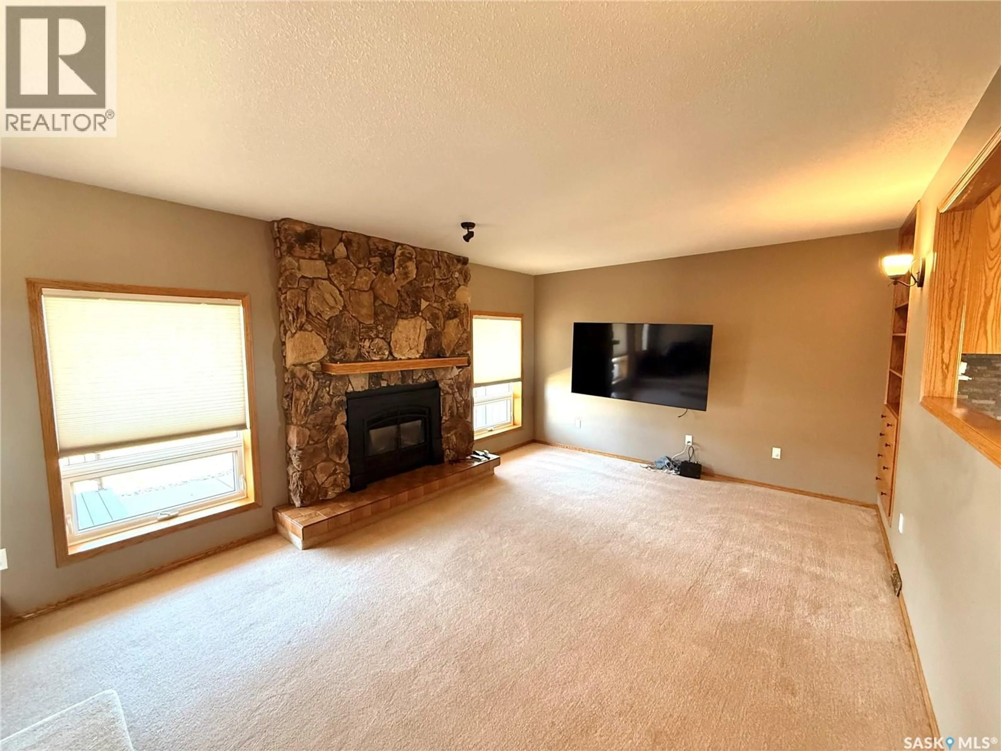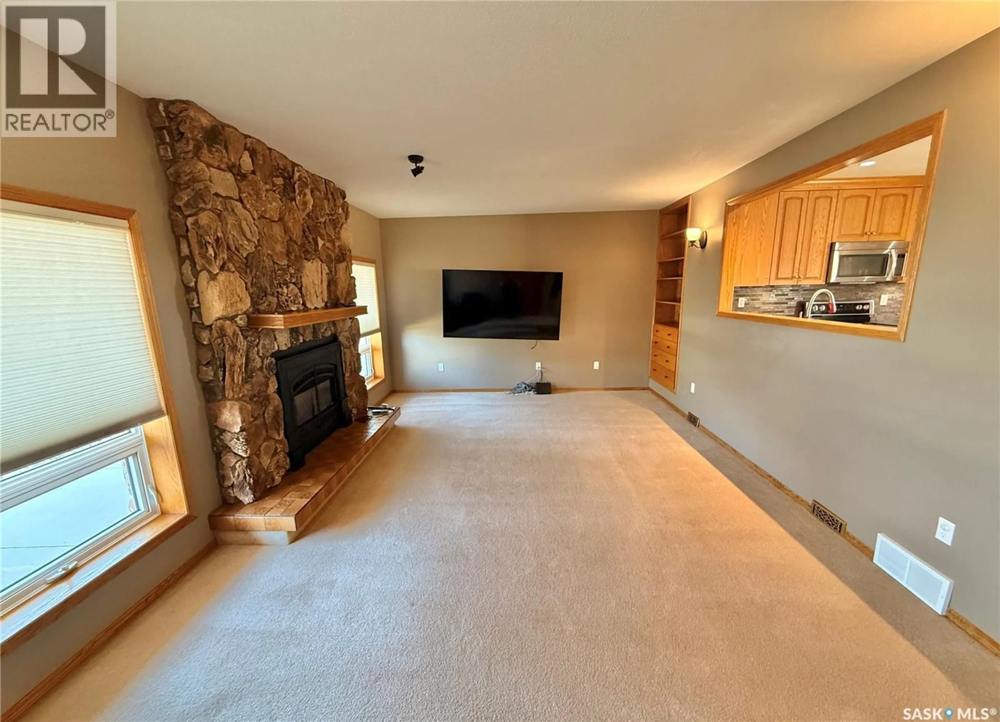50 1ST AVENUE, Swift Current, Saskatchewan S9H3G9
Contact us about this property
Highlights
Estimated valueThis is the price Wahi expects this property to sell for.
The calculation is powered by our Instant Home Value Estimate, which uses current market and property price trends to estimate your home’s value with a 90% accuracy rate.Not available
Price/Sqft$350/sqft
Monthly cost
Open Calculator
Description
Discover the perfect blend of city convenience & country charm in this 1,342 sq. ft. bungalow on a sprawling 100' x 130' double lot in Swift Current’s desirable southwest area. Backing onto open pasture, it offers the feel of acreage living—right on the edge of the city! Originally built in 1982 & moved into the city on a new foundation in 2006, this home saw extensive updates then & continues to shine today. Extremely well built W super-thick exterior walls for insulation & sound barrier, it’s been upgraded w Hardie Board siding accented by stone, PVC windows, brand-new shingles (2024), & a spacious dble concrete drive. Step inside to a sunken living room w a gas fireplace, open to the kitchen/dining area showcasing abundant cabinetry, pull-out shelving, stainless steel appliances (incl. new stove 2023), & prairie views. The main floor offers 3 bedrooms, including a large primary w double closets, 4-pc bath, & 2-pc laundry w a sink. A large mudroom leads to the backyard oasis: fully fenced w a composite deck, natural gas BBQ hookups on both sides, manicured lawn front & back w UG sprinklers on timers, natural gas firepit, xeriscaping, shed, & a 2023 hot tub (negotiable). The lower level features an oversized family/rec room w an electric fireplace, a spacious bedroom, & a luxurious 4-pc bath w air-jetted soaker tub & dble shower. A huge storage room boasts an expansive bank of cabinets (incl. large gun cabinet), plus a mechanical room loaded w upgrades: air exchanger, water softener, carbon filter, RO system, central vac & sump pump. The oversized dble heated garage/mancave (gas heat, added within 5 yrs) includes a workbench nook. Tons of off-street parking including RV parking. Quick possession available—this move-in-ready gem is packed w value! (id:39198)
Property Details
Interior
Features
Main level Floor
Kitchen
11.1 x 12.7Dining room
11.9 x 5.6Living room
17.9 x 13.4Foyer
9.7 x 9.5Property History
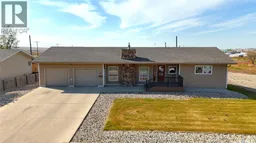 44
44
