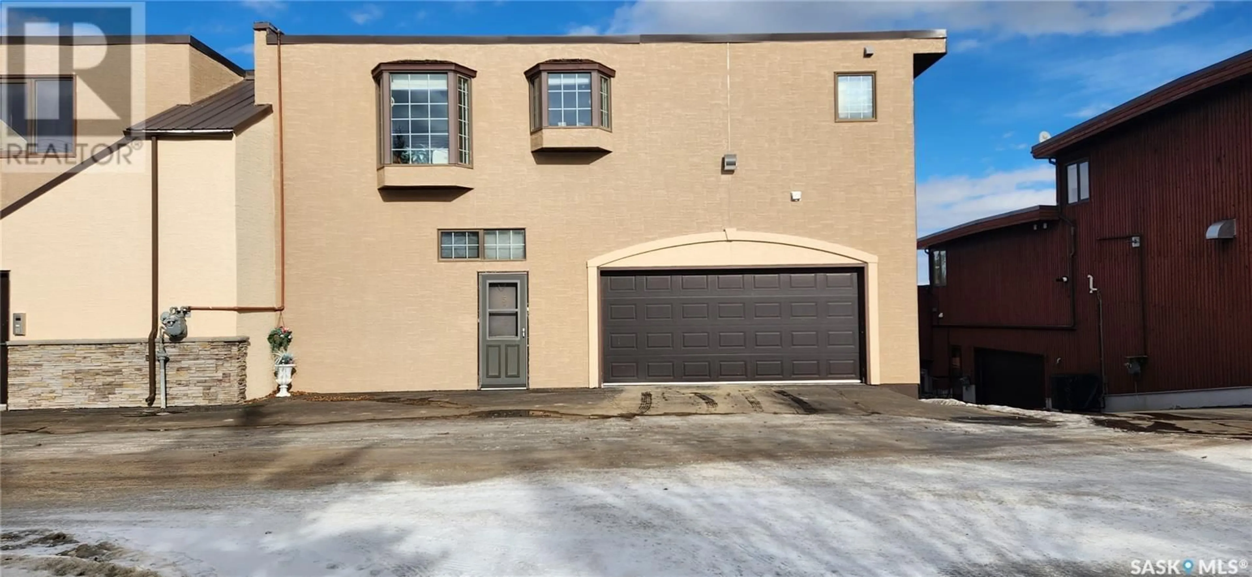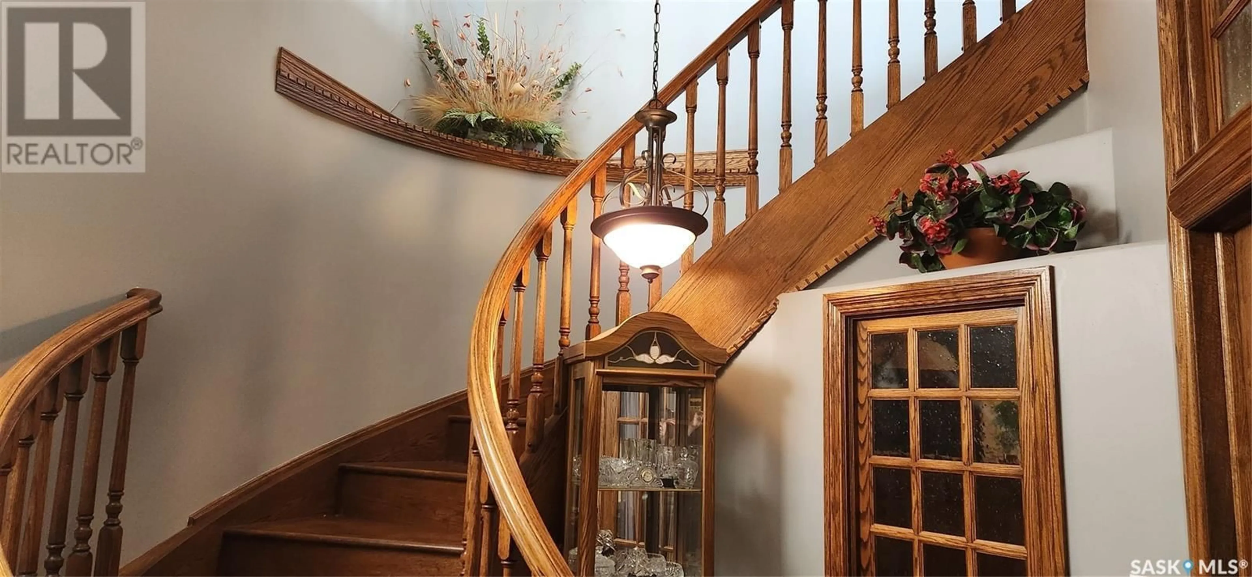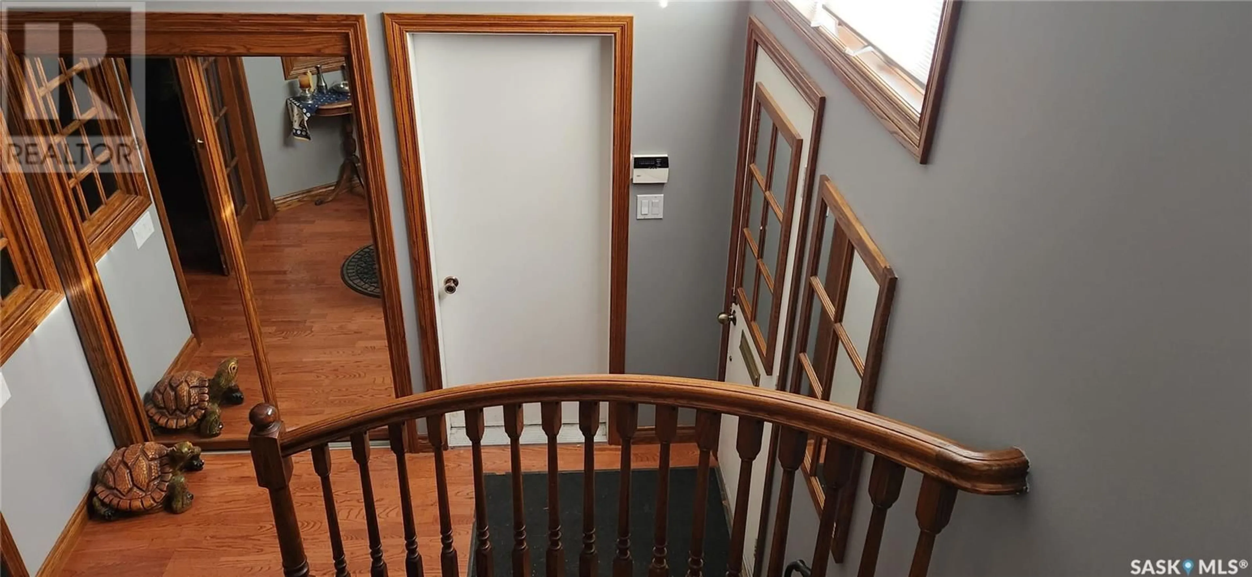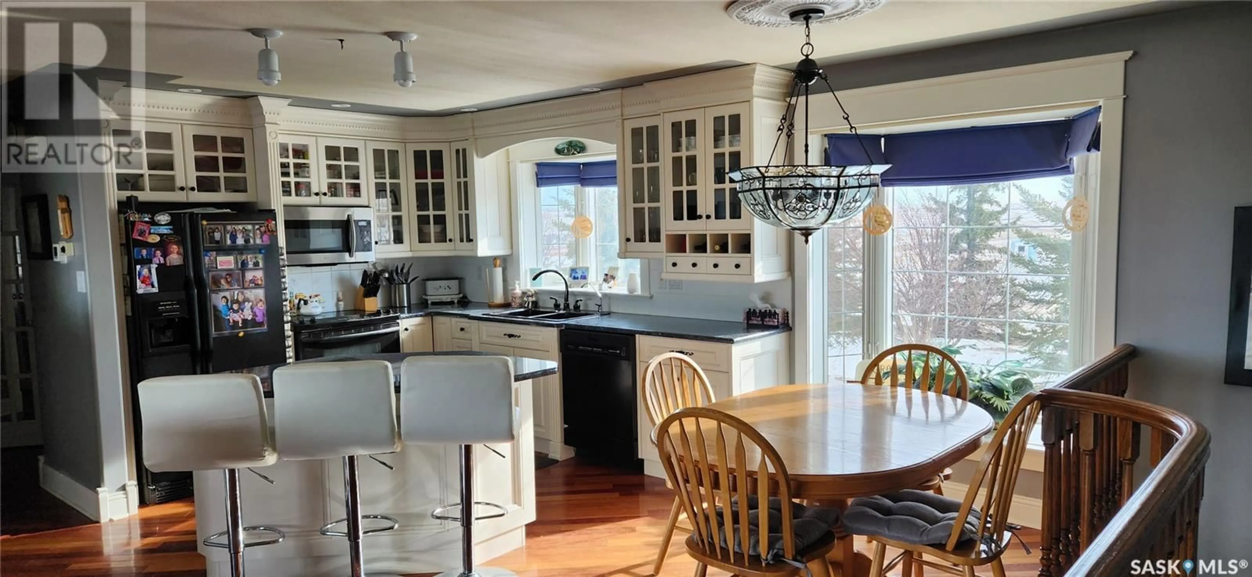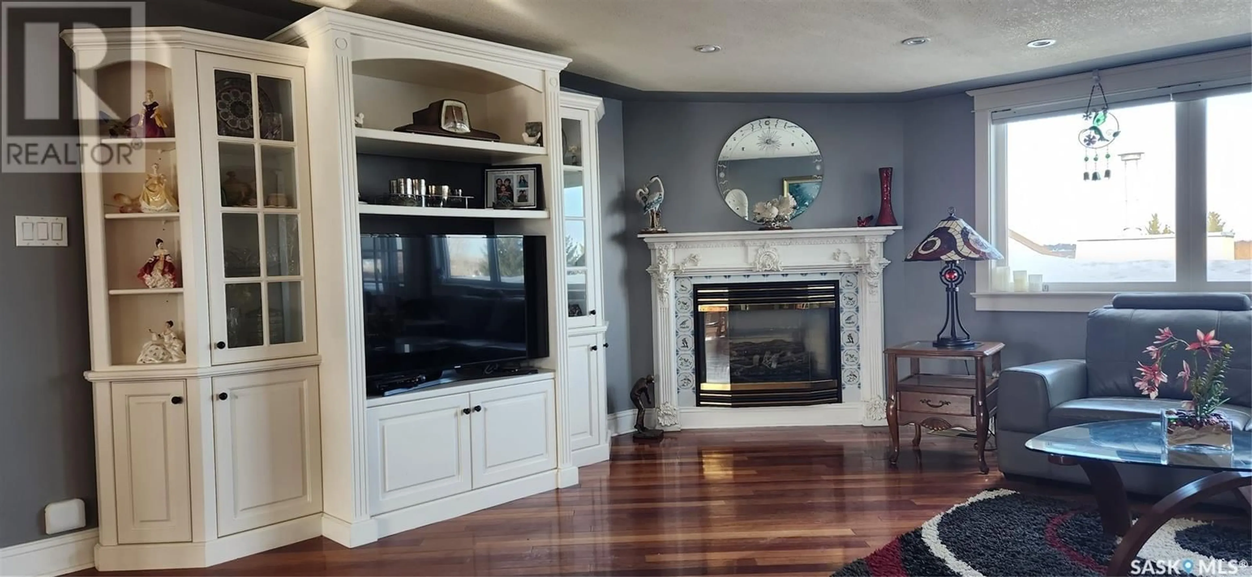5 275 Alpine CRESCENT, Swift Current, Saskatchewan S9H4T5
Contact us about this property
Highlights
Estimated ValueThis is the price Wahi expects this property to sell for.
The calculation is powered by our Instant Home Value Estimate, which uses current market and property price trends to estimate your home’s value with a 90% accuracy rate.Not available
Price/Sqft$262/sqft
Est. Mortgage$1,413/mo
Maintenance fees$475/mo
Tax Amount ()-
Days On Market6 days
Description
Executive style end unit condo with amazing views that overlook the city to the north and prairie view to the south. The ground floor has a beautiful foyer with winding staircase to upper floor. Large bedroom with heated floors and large bathroom with a custom designed shower and jacuzzi tub. Large walk-in closet. The winding staircase opens to the upper floor that has open concept with exotic hardwood, gas fireplace with custom cabinetry in living room and stunning view of the city. The kitchen is white with black appliances , granite island and counter tops. Master bedroom has access to the sun room and a large walk-in closet. 4 piece bathroom features claw tub vanity and heating fan . Resort like amenities include swimming pool, sauna, hot tub, wet bar and more. Close to Chinook golf course and Chinook pathway as well as shopping and gas station. Updates include furnace 2023, air conditioner. Pet friendly policies make this luxury condo living. Call today to arrange your personal tour. (id:39198)
Property Details
Interior
Features
Basement Floor
Bedroom
14 ft x 14 ftOther
9 ft ,11 in x 6 ft4pc Bathroom
22 ft x 6 ftFoyer
10 ft x 9 ftExterior
Features
Condo Details
Amenities
Swimming, Sauna
Inclusions
Property History
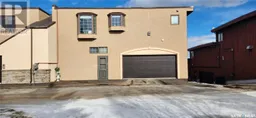 28
28
