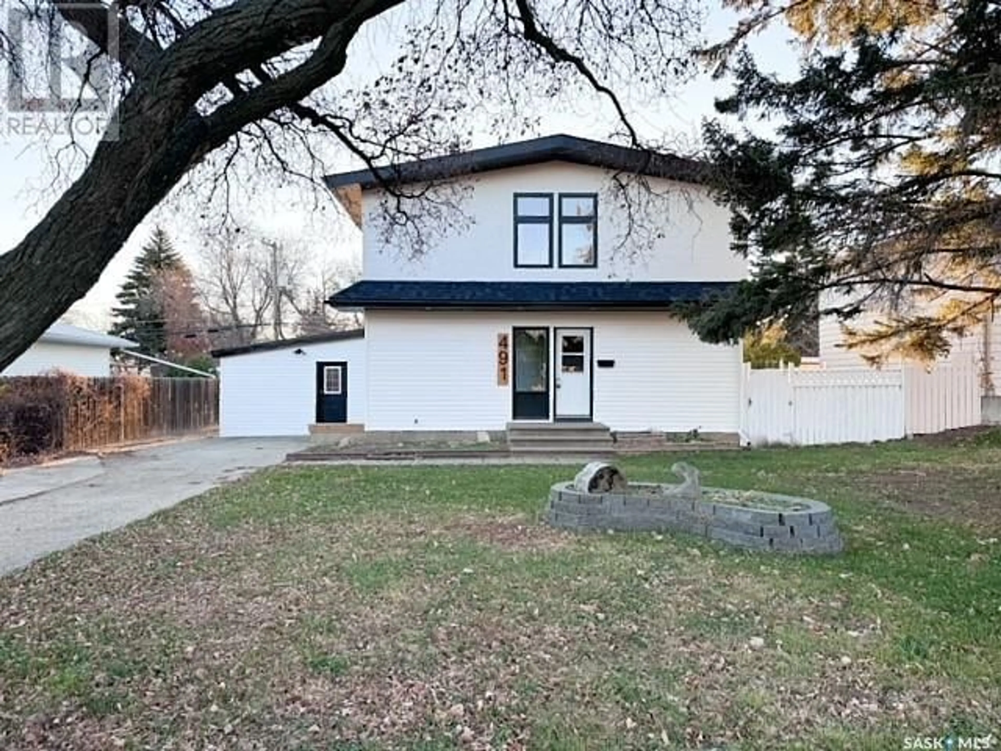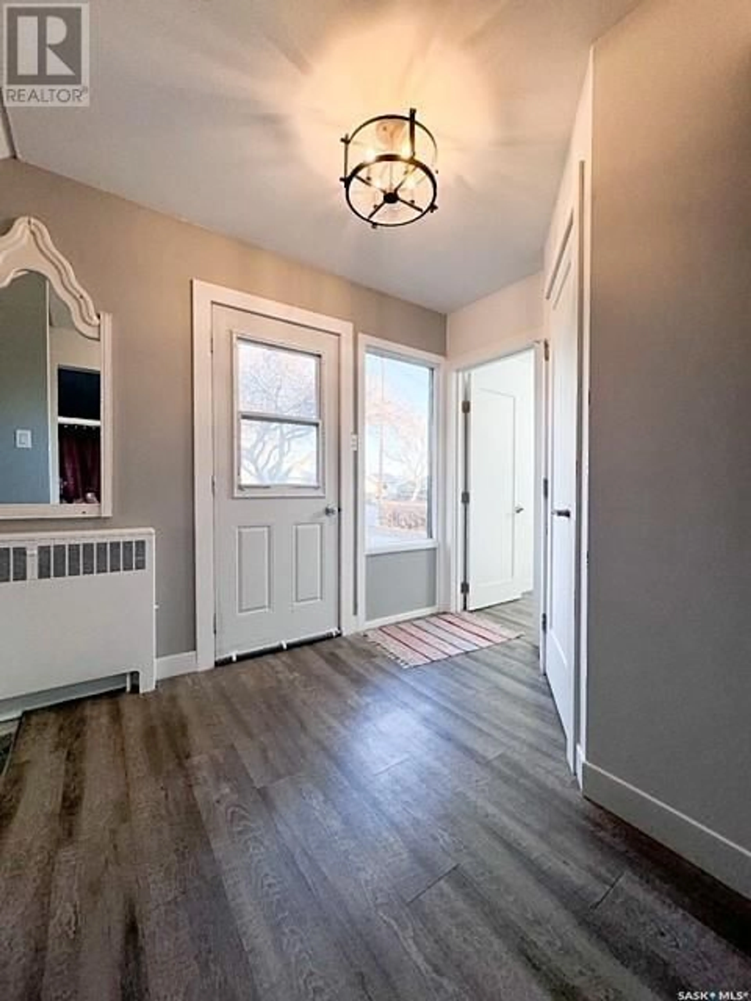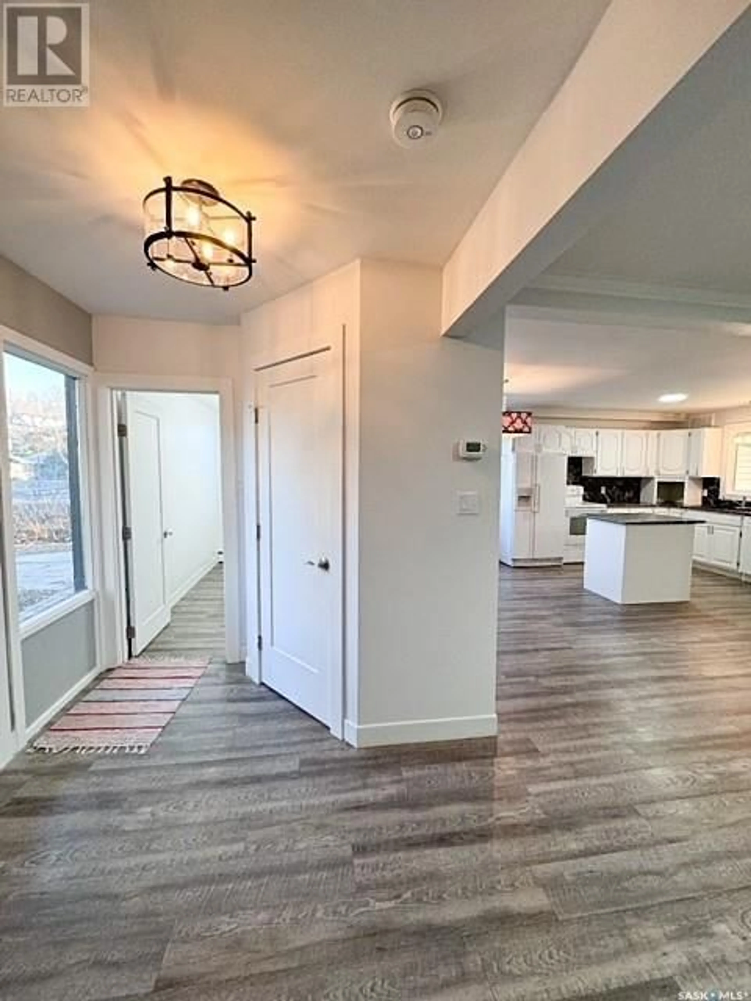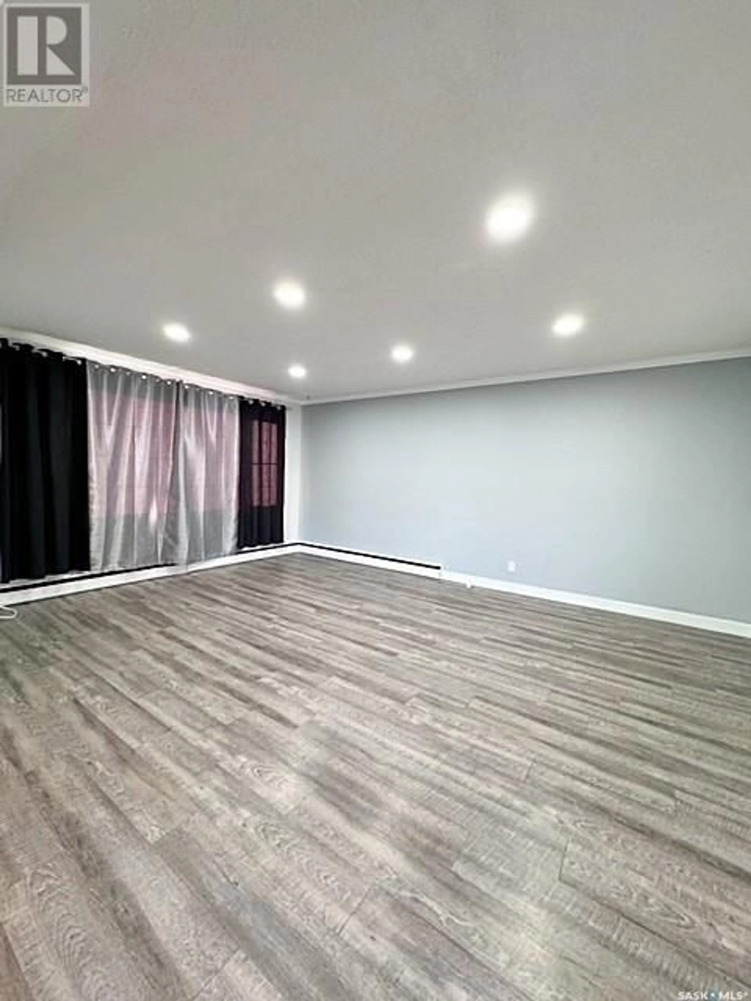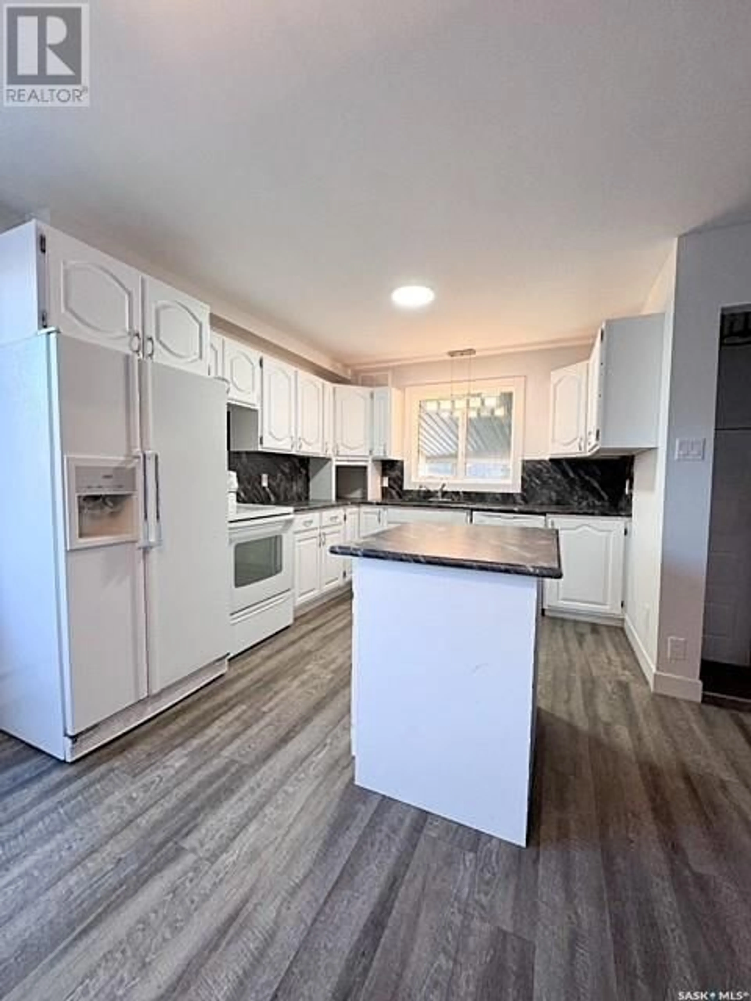491 2ND AVENUE, Swift Current, Saskatchewan S9H3J7
Contact us about this property
Highlights
Estimated valueThis is the price Wahi expects this property to sell for.
The calculation is powered by our Instant Home Value Estimate, which uses current market and property price trends to estimate your home’s value with a 90% accuracy rate.Not available
Price/Sqft$195/sqft
Monthly cost
Open Calculator
Description
This beautifully updated 4-bedroom, 3-bathroom two-storey home is move-in ready and offers quick possession, eliminating any stress about moving in. With 1478 sq. ft offers plenty of space for growing families. Located in a convenient area close to K-8 school, an outdoor swimming pool, and grocery shopping just down the road. The interior features brand-new flooring throughout, with a modern open-concept design connecting the kitchen to the living space. The kitchen seamlessly flows out on to a covered landing, leading to a fenced backyard with ample room for a garden—ideal for outdoor entertaining or relaxation. This home also offers the convenience of two laundry areas, providing extra comfort for busy households. The second-floor and basement bathrooms have been tastefully updated with modern finishes. Whether you’re enjoying the spacious upstairs or relaxing in the finished basement, this home blends style and functionality to meet all your needs. With a convenient 1-car attached garage and a private driveway, offering ample parking space. Don’t miss the opportunity to make this delightful house your new home. Contact today for more information! (id:39198)
Property Details
Interior
Features
Main level Floor
Living room
Kitchen
2pc Bathroom
Property History
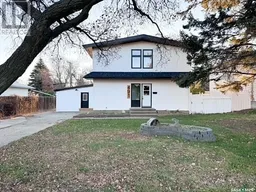 24
24
