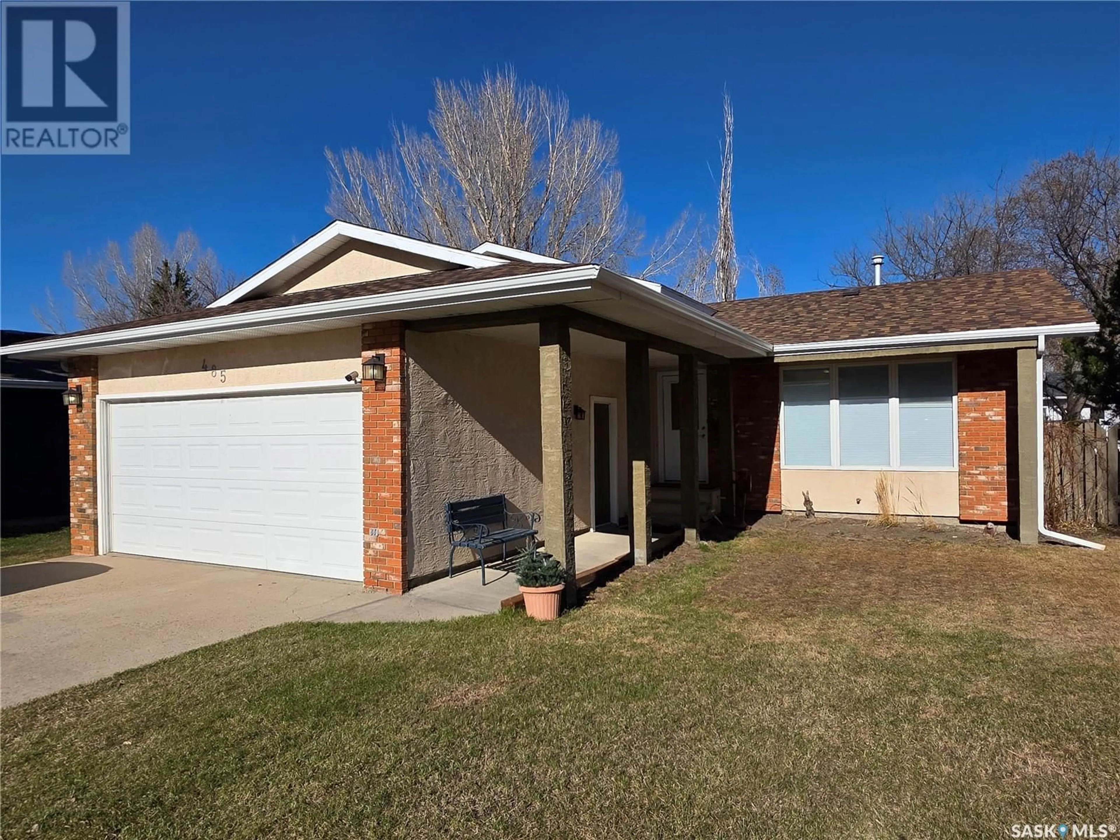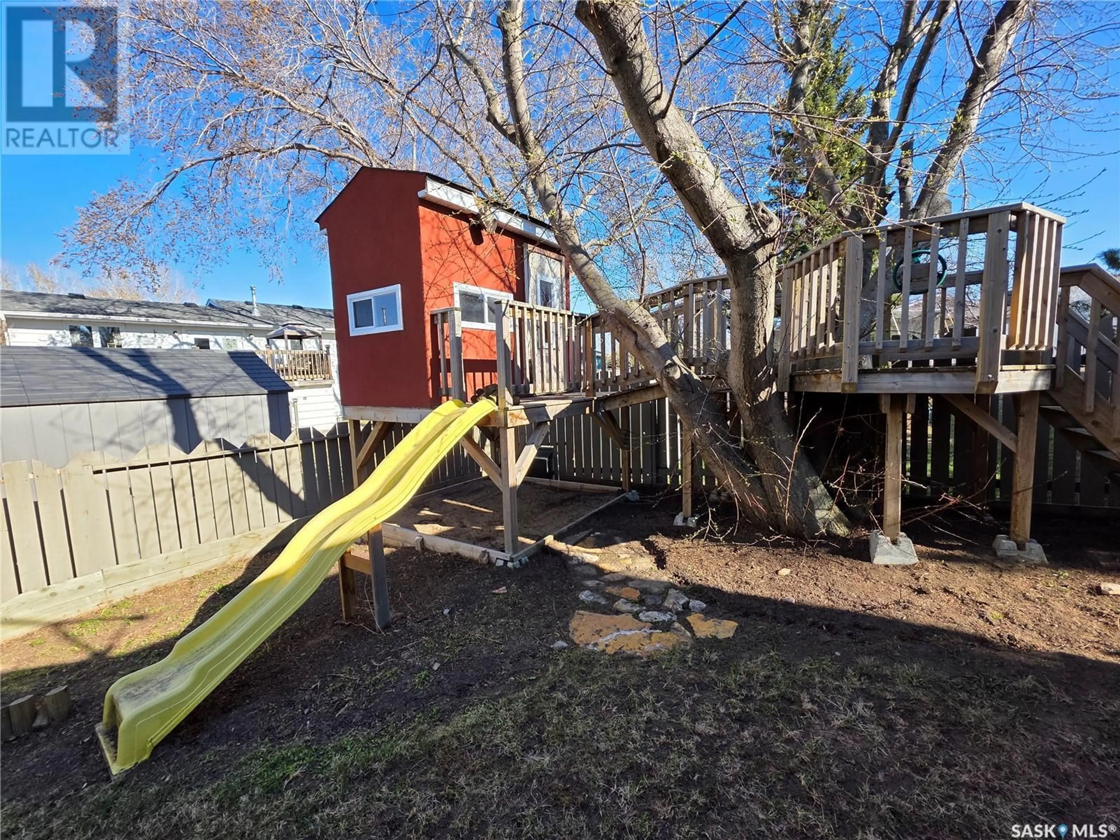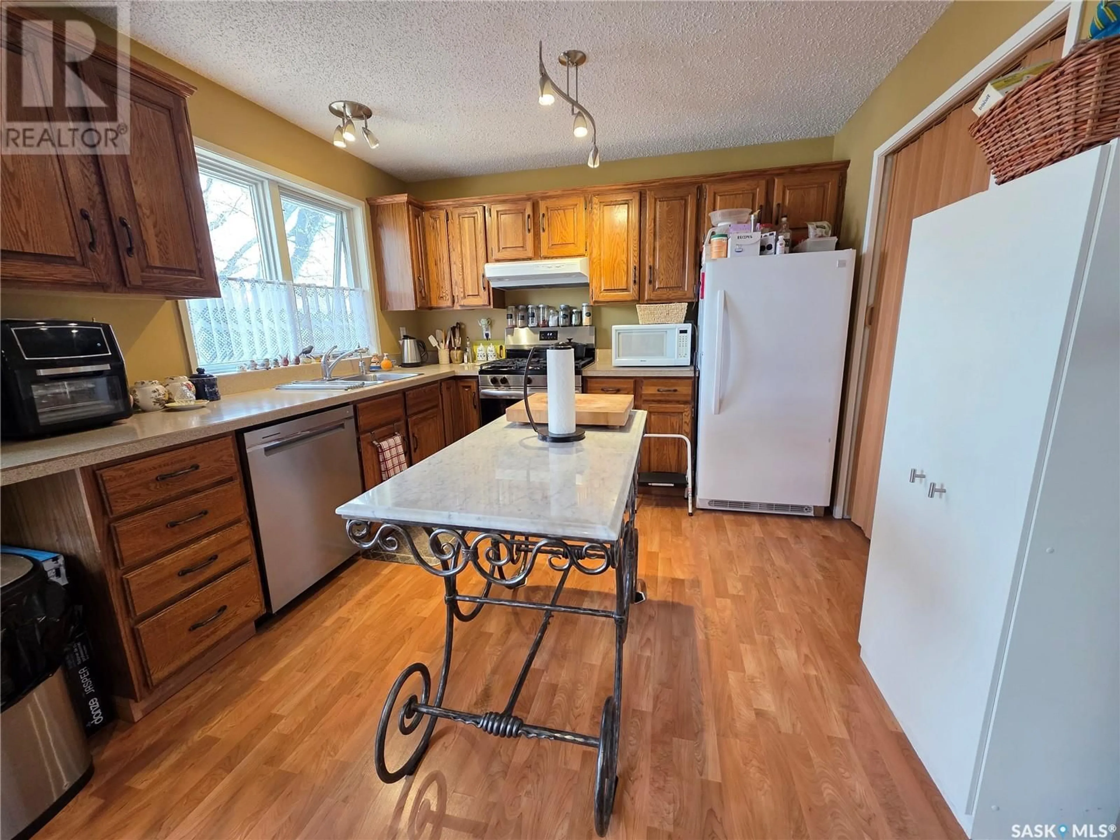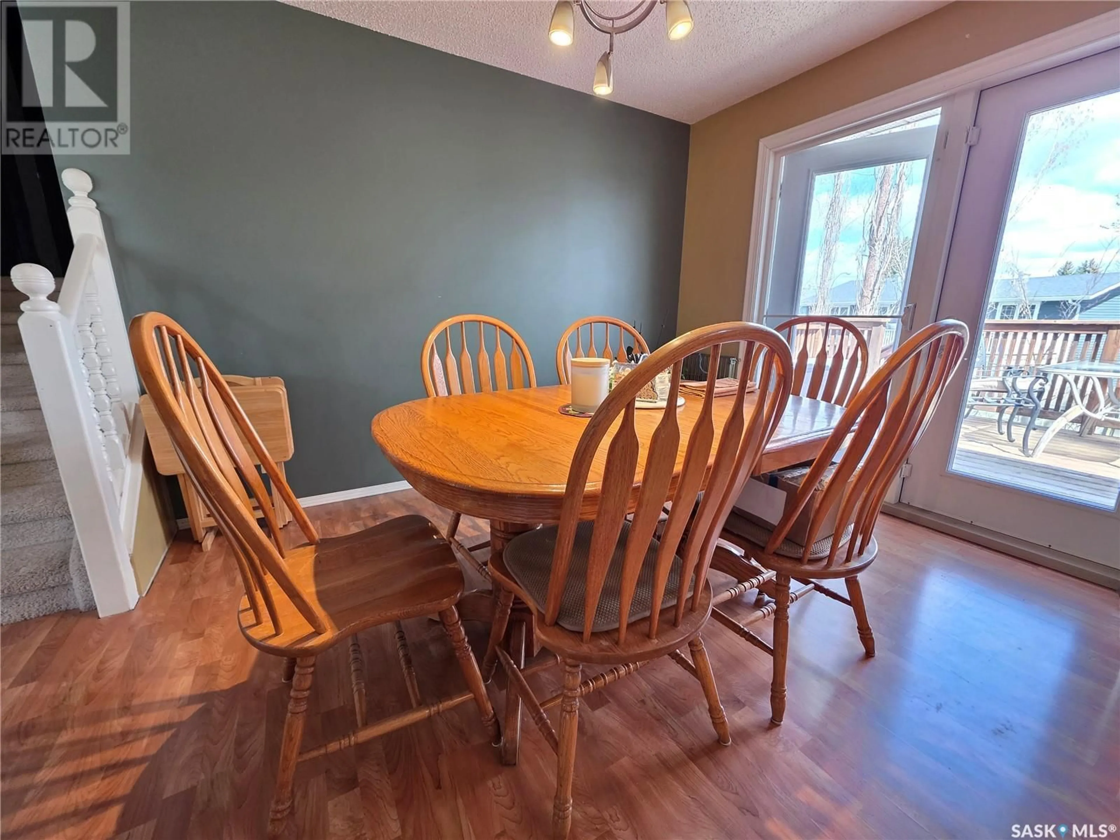485 MATADOR DRIVE, Swift Current, Saskatchewan S9H4L4
Contact us about this property
Highlights
Estimated ValueThis is the price Wahi expects this property to sell for.
The calculation is powered by our Instant Home Value Estimate, which uses current market and property price trends to estimate your home’s value with a 90% accuracy rate.Not available
Price/Sqft$314/sqft
Est. Mortgage$1,568/mo
Tax Amount (2024)$3,666/yr
Days On Market15 days
Description
This 3+1-bedroom gem in the Trail area has something for everyone. The chef in the family will love the spacious kitchen and dining area, complete with garden doors that open onto a sunny back deck—perfect for weekend BBQs, quiet morning coffees, or keeping an eye on the kids while dinner’s on. The primary bedroom is a relaxing retreat with a walk-in closet and a 4-piece ensuite, offering a touch of luxury at the end of a long day. For the handy (or car-loving) one in the family, the 20x23 attached garage offers plenty of space for projects, storage, or simply staying warm instead of scraping windshields in winter. The backyard is a child’s dream, featuring a 2013-built playhouse and sandbox ready for hours of adventure and imagination. The adults will love it too with its multi-tiered deck, and ground level patio, already wired in for a hot tub. Inside, the whole family will appreciate the dedicated theatre room—ideal for game nights, movie marathons, or binge-watching your latest streaming obsession. The cozy family room with its wood-burning fireplace is perfect for curling up when a chill is in the air. This level is both practical and convenient, featuring the third bedroom, a combined laundry and bathroom, and a direct door to the backyard—making it super handy for muddy boots, wagging tails, and anything in between. Located close to shopping, a playground, and highway access, this home is nestled in one of Swift Current’s quieter corners at 485 Matador Drive. With only a handful of homes in the Trail area, you’ll definitely want to check it out before it’s gone! (id:39198)
Property Details
Interior
Features
Main level Floor
Kitchen
10'2" x 10'10"Dining room
9'1" x 13'Living room
16'10" x 13'5"Property History
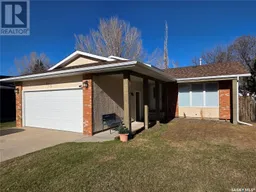 42
42
