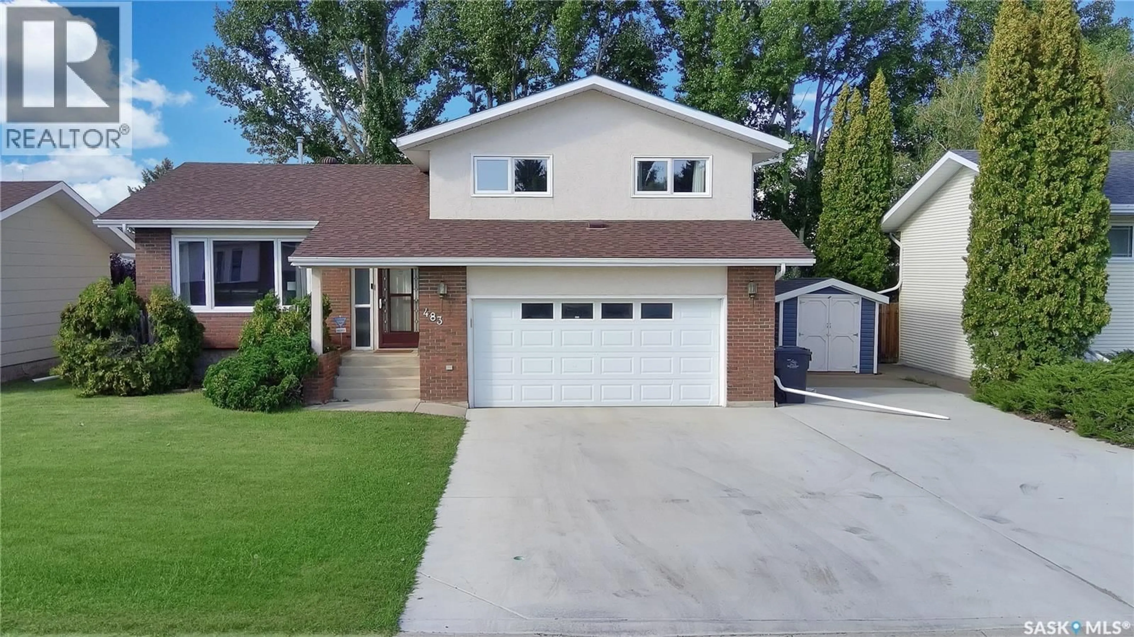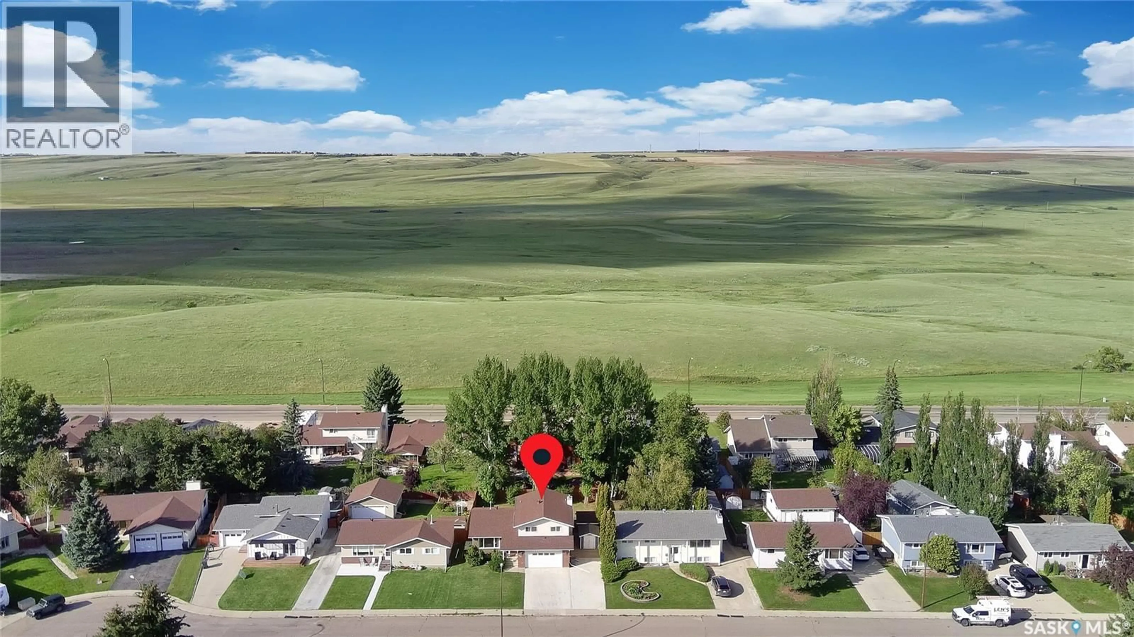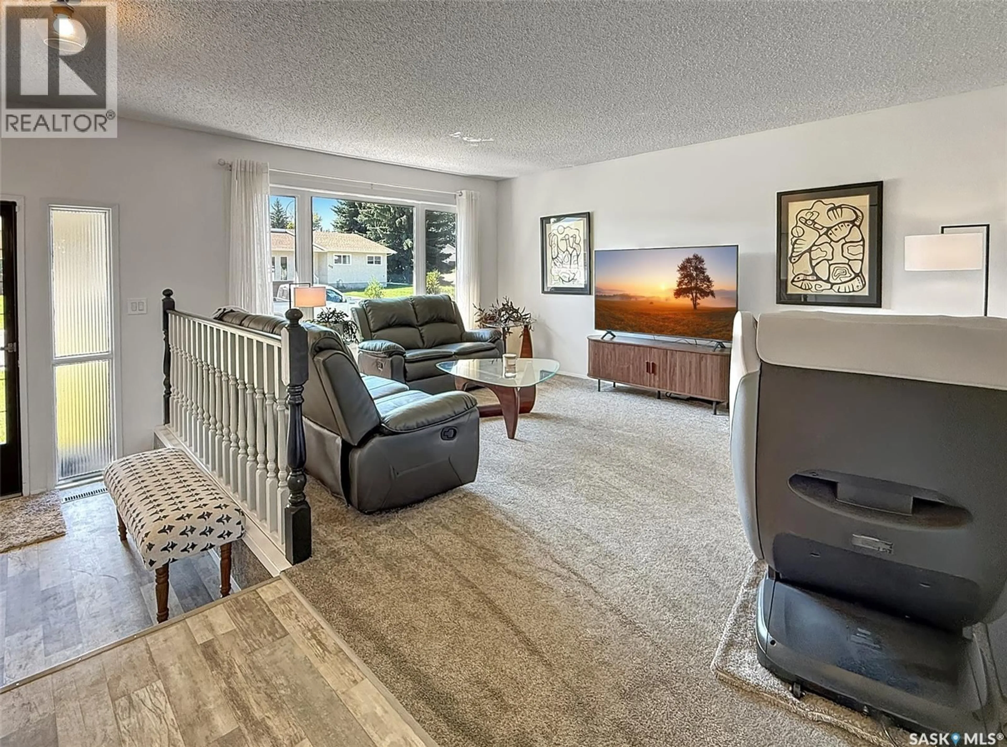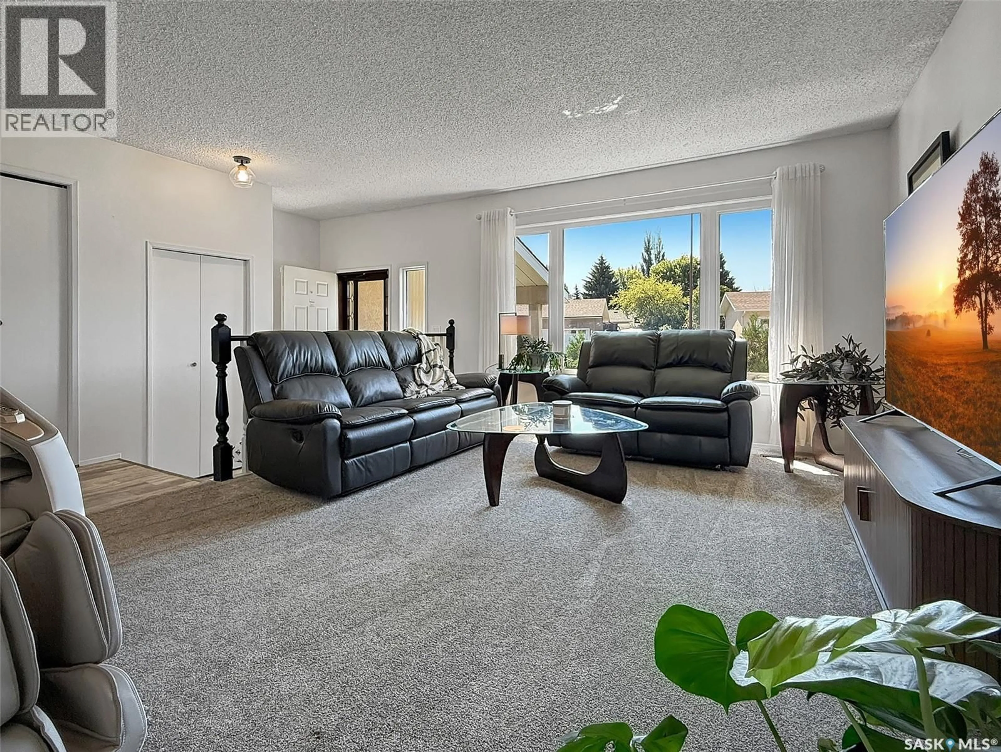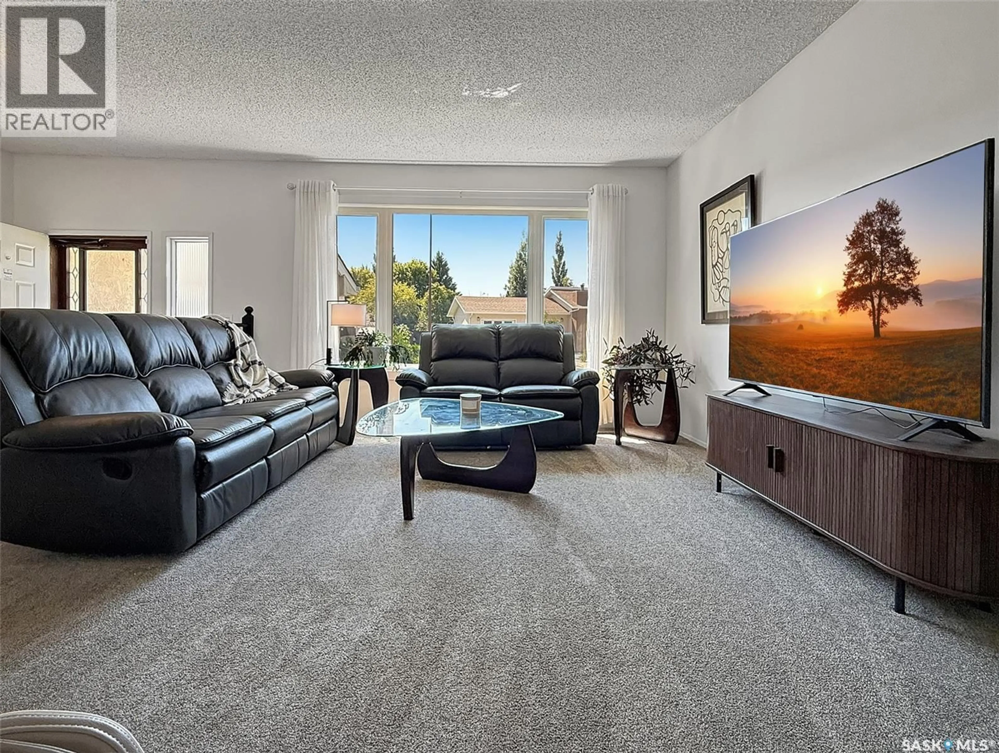483 STEELE CRESCENT, Swift Current, Saskatchewan S9H4P8
Contact us about this property
Highlights
Estimated valueThis is the price Wahi expects this property to sell for.
The calculation is powered by our Instant Home Value Estimate, which uses current market and property price trends to estimate your home’s value with a 90% accuracy rate.Not available
Price/Sqft$337/sqft
Monthly cost
Open Calculator
Description
Searching for the perfect family home in the perfect family area? You will find it here at 483 Steele Crescent. Located on a quiet crescent in the highly sought after neighbourhood of Trail this fully renovated home has much to offer. Glowing with curb appeal You’ll note the new concrete driveway, updated PVC windows, And elegant exterior. Upon entering, you'll be greeted by a spacious front porch and a bright, airy living room. Adjacent is a fully renovated kitchen featuring sleek white cabinetry, a glass tile backsplash, and ample space for an island and dining area, all overlooking the backyard. The cozy family room, complete with a gas fireplace, opens onto a patio that invites you into a beautifully landscaped yard. The second floor offers a large master bedroom with an en suite bath, two additional bedrooms, and a renovated four-piece bathroom including a new tub and LED mirror with Bluetooth. The home's lower level is perfect for teenagers or hobbies, featuring a fully updated games room/den with a door to reduce noise, a third bathroom, and a modern utility room with extra storage. Recent updates include fresh, contemporary paint, new central air conditioning, an energy-efficient furnace, updated shingles, new flooring throughout, modern baseboards, doors, and lighting. Additional features comprise a water softener, central vacuum with a garage outlet, garage water hookups, 2 sheds and more. The backyard serves as a private summer retreat, bordered by large privacy trees and lush grass maintained by an underground irrigation system. A cozy concrete patio and two sheds add to the appeal. The attached insulated double car garage, along with a double driveway, ensures ample parking. Situated just steps from walking paths and surrounded by multiple parks, this home is located within the E'cole/Centennial school bussing catchment area. This property is a must-see, call today for more information. As per the Seller’s direction, all offers will be presented on 08/26/2025 12:06AM. (id:39198)
Property Details
Interior
Features
Main level Floor
Foyer
8'31 x 6'37Living room
16'37 x 12'65Kitchen
11'03 x 11'59Dining room
7'56 x 9'65Property History
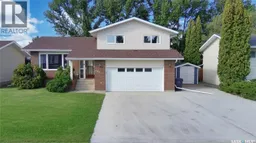 27
27
