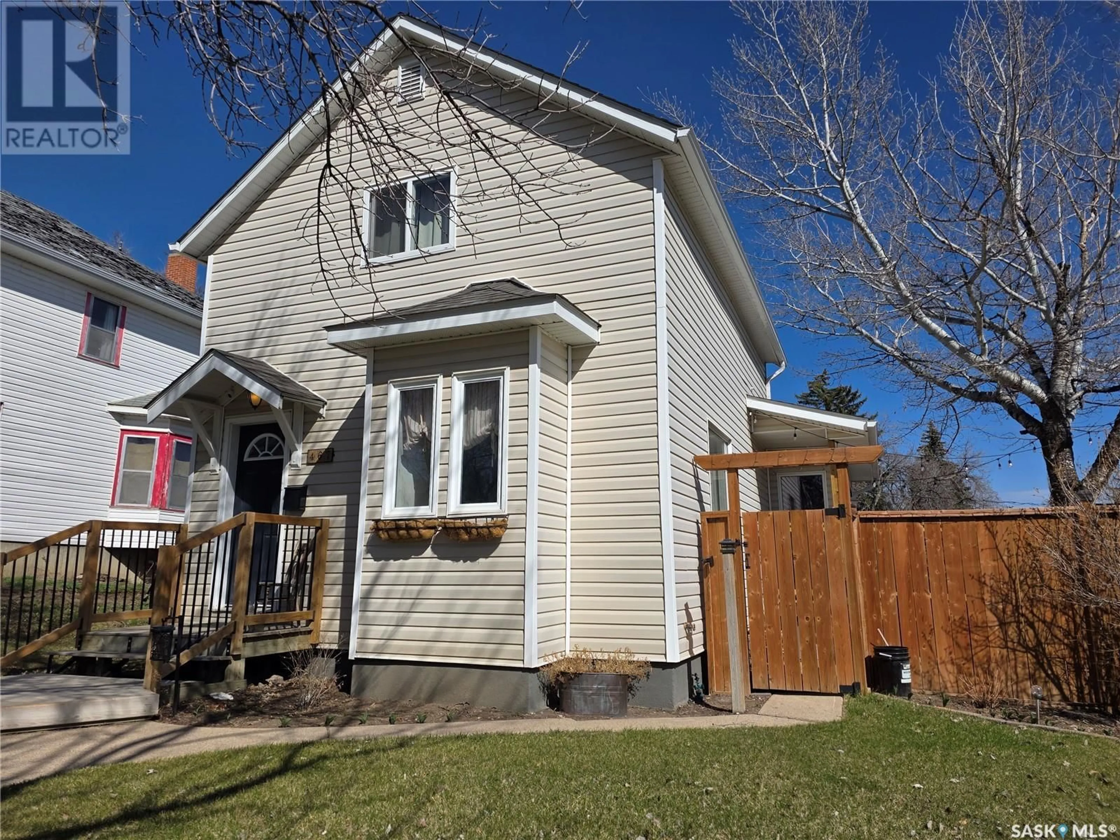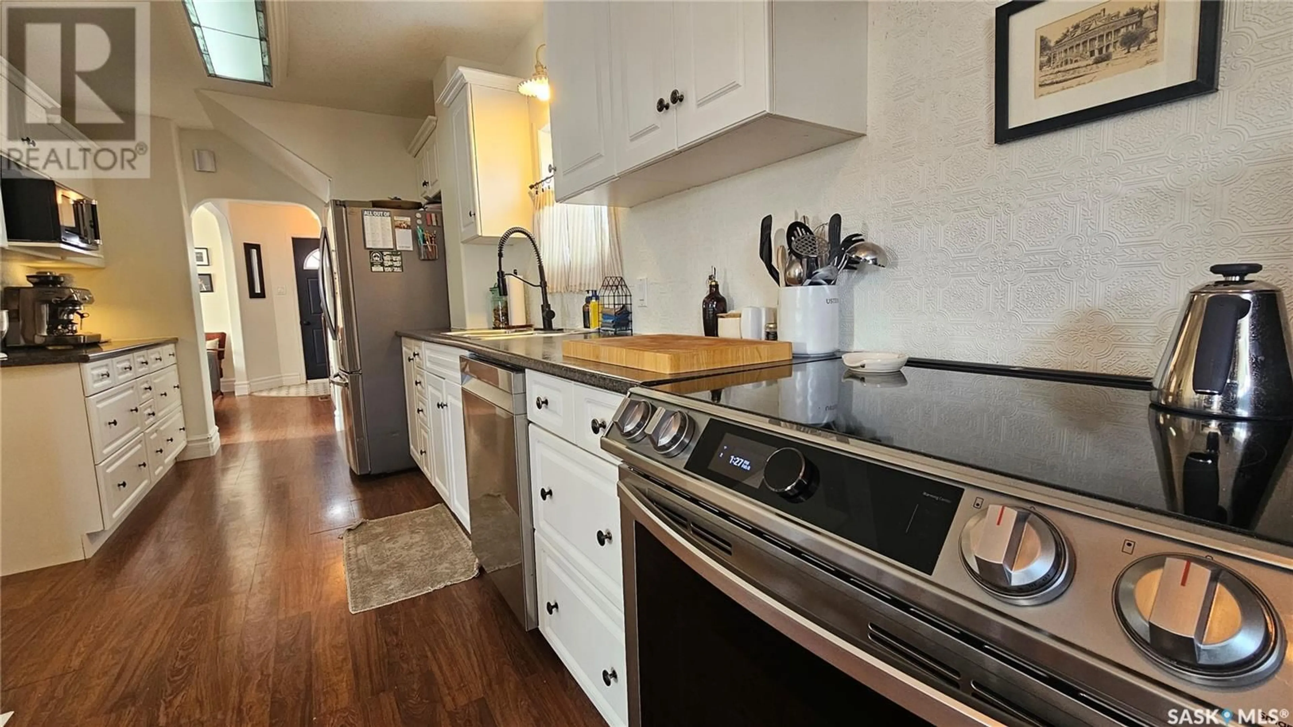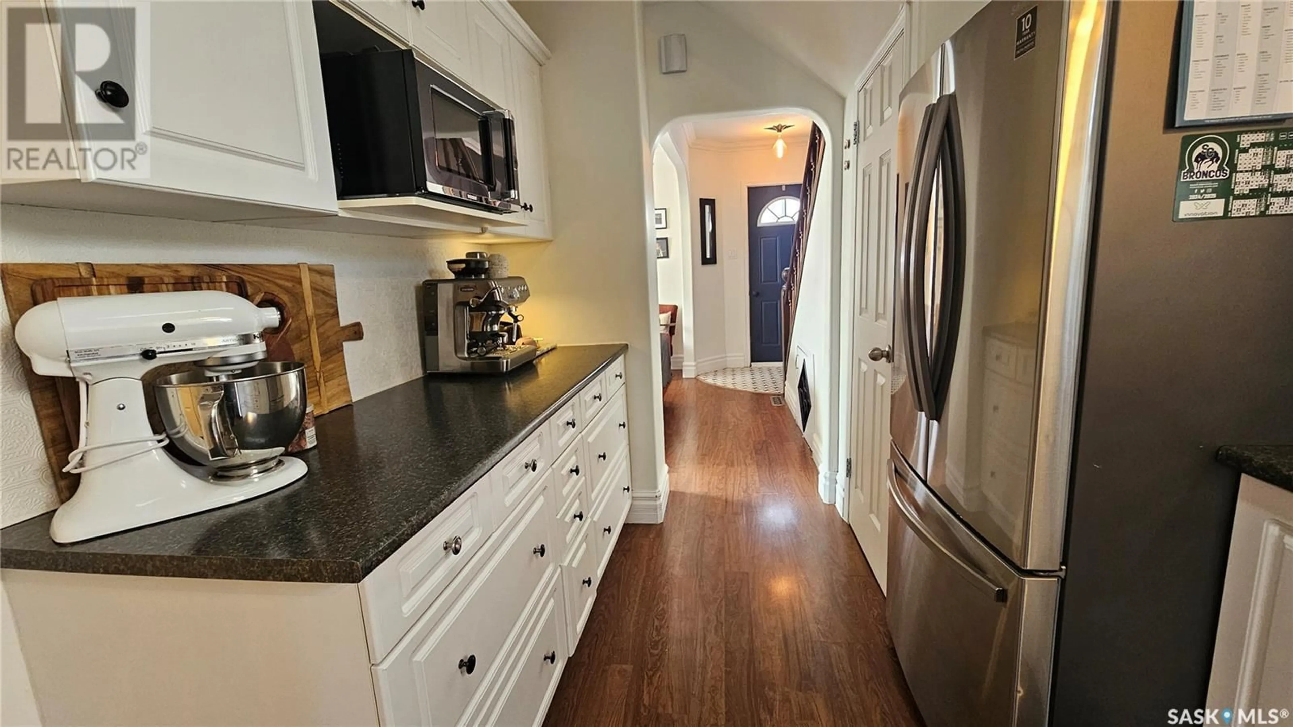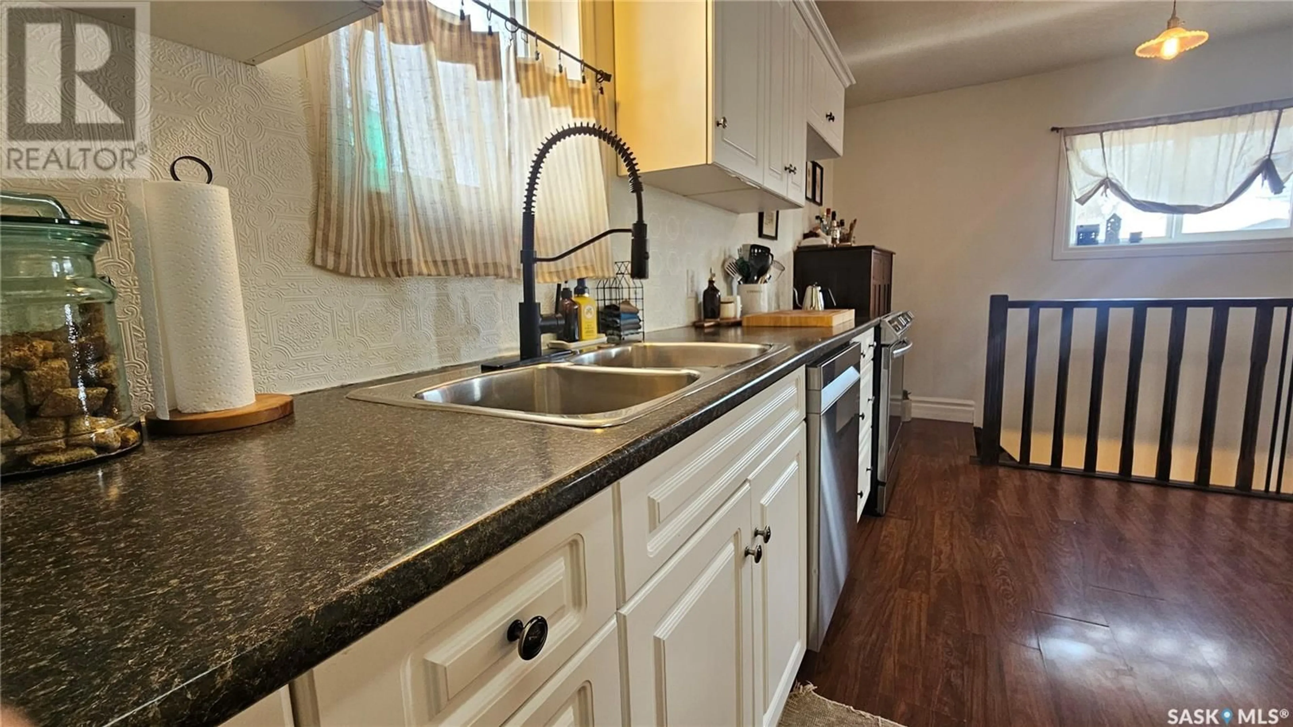467 1ST AVENUE, Swift Current, Saskatchewan S9H2B5
Contact us about this property
Highlights
Estimated ValueThis is the price Wahi expects this property to sell for.
The calculation is powered by our Instant Home Value Estimate, which uses current market and property price trends to estimate your home’s value with a 90% accuracy rate.Not available
Price/Sqft$293/sqft
Est. Mortgage$1,241/mo
Tax Amount (2024)$2,152/yr
Days On Market3 days
Description
Sometimes when you read “character” home, what you really see is “work”, but that isn’t the case with this renovated 1 ¾ story beauty at 467-1st Ave. NE. You have the charm of a natural wood staircase, elegant crown moldings, and rustic wood floors mixed with the peace of mind of updated electrical, ABS and Pex plumbing, PVC windows, vinyl siding, 2016 shingles, 2019 high-efficient furnace, and central air conditioning. The front door ushers you into a bright living room with updated lighting and a cozy window seat perfect for curling up with a book, or a sunny spot for your pet to perch. The renovated kitchen has plenty of counter space, gleaming white cupboards, and appliances that were updated in 2020. Adjacent to that is the exquisite 3-piece bathroom and laundry room combo giving you the convenience of main floor laundry coupled with a beautifully tiled shower. All of that wraps around to a bright dining nook that walks out to your multi-tiered deck. The second level has a nice-sized master bedroom, a 3-piece tile bathroom, and a second bedroom that converts well to a library room, complete with a “secret” closet hidden in the bookshelves. The walkout basement is a fantastic feature, allowing you to come in from the huge 30x30 3-car garage directly into the house. There is plenty of space at the entry plus there is a rec room and tons of storage. So this time when you see the word “character” you can think of comfortable, maintenance-free living for years to come. (id:39198)
Property Details
Interior
Features
Main level Floor
Kitchen
8'4" x 17'7"Dining room
9'5" x 9'5"Living room
14'2" x 13'2"Laundry room
8'3" x 9'7"Property History
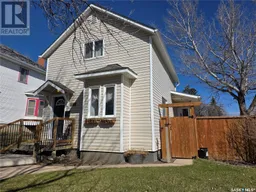 48
48
