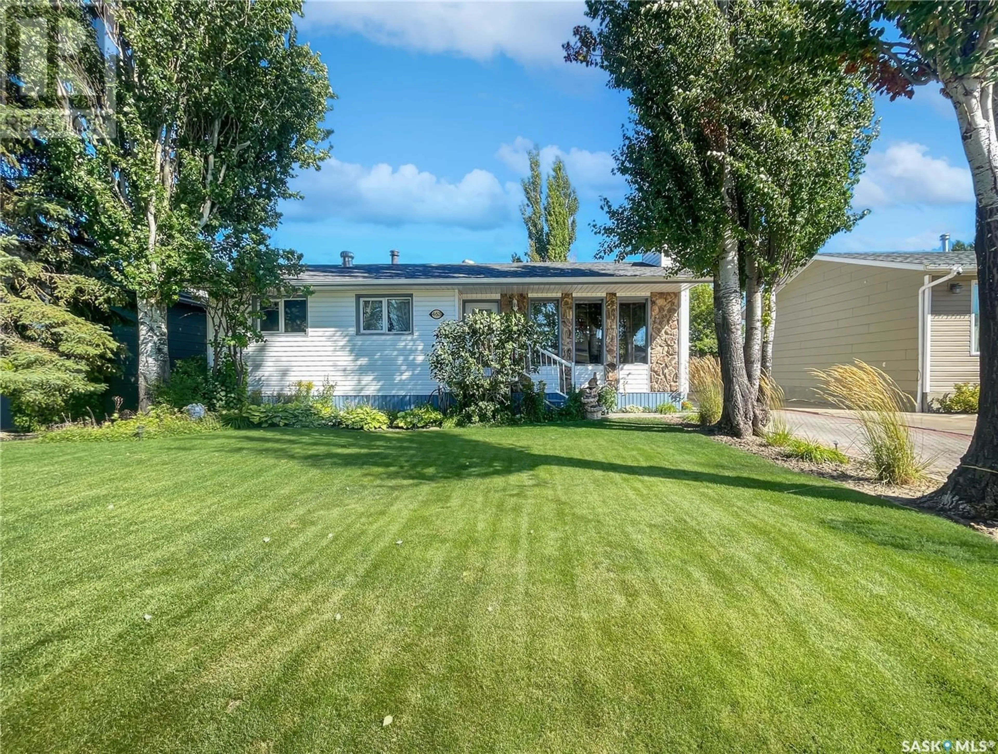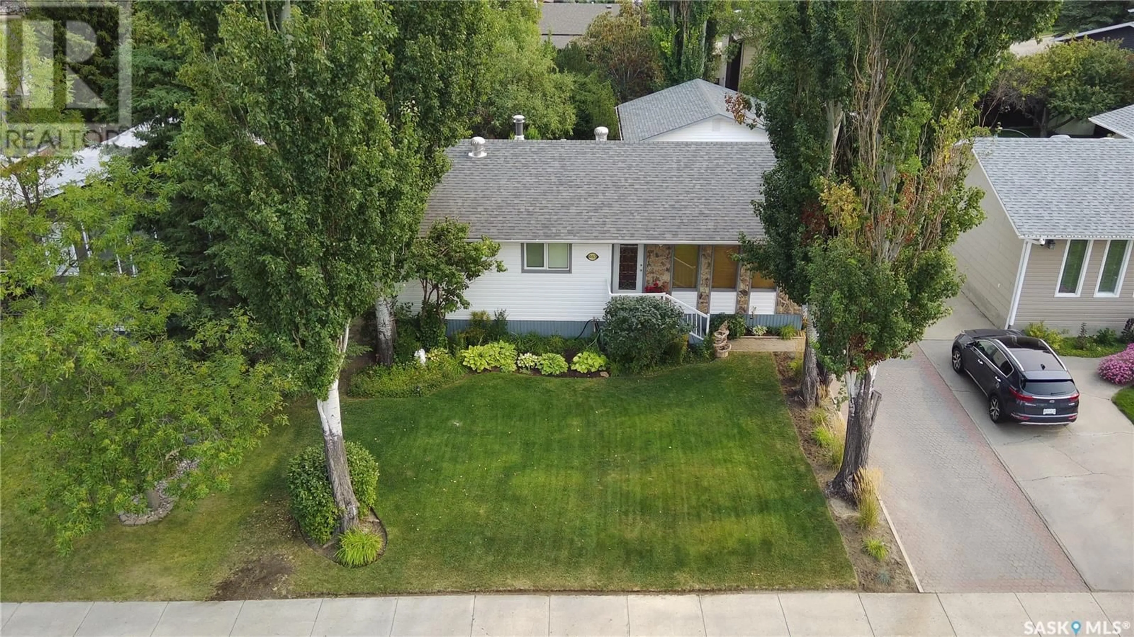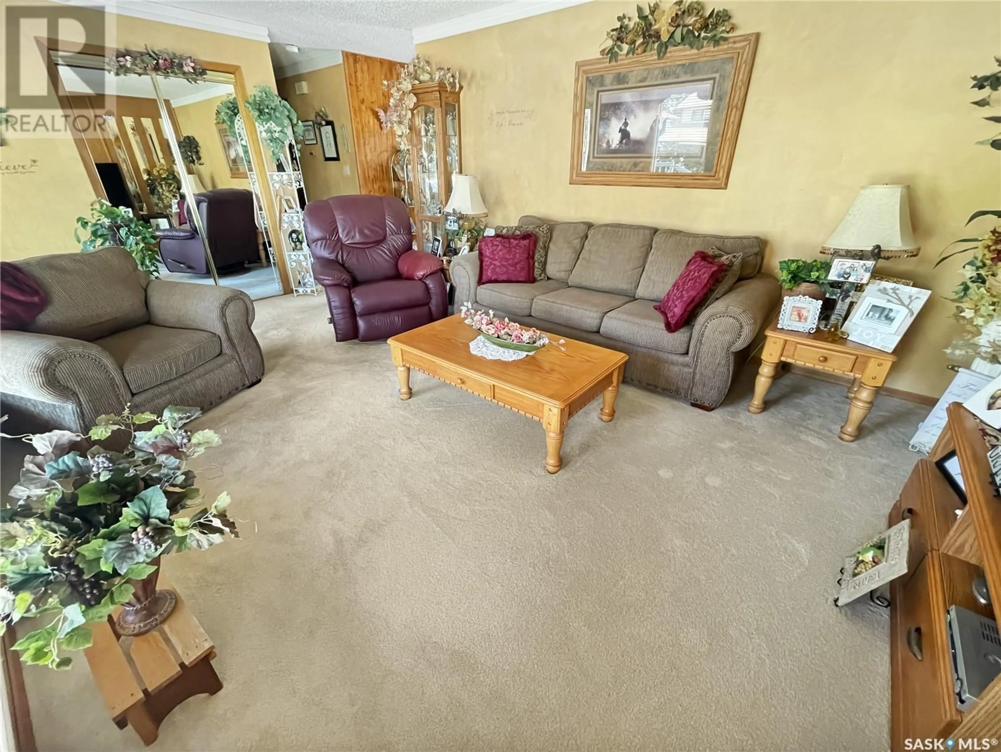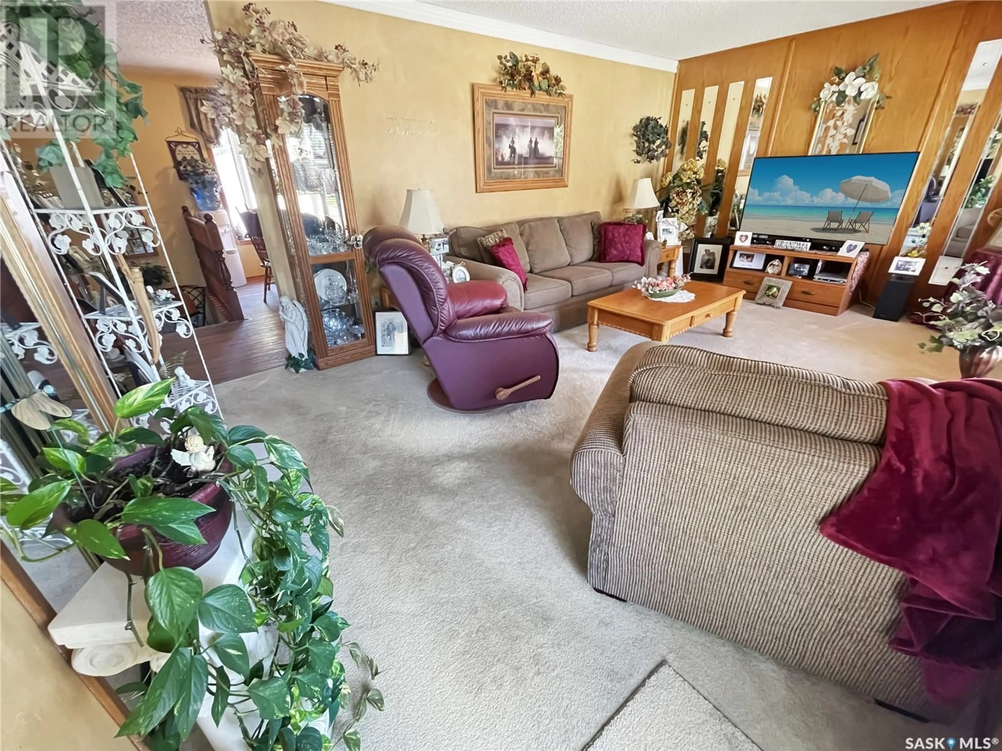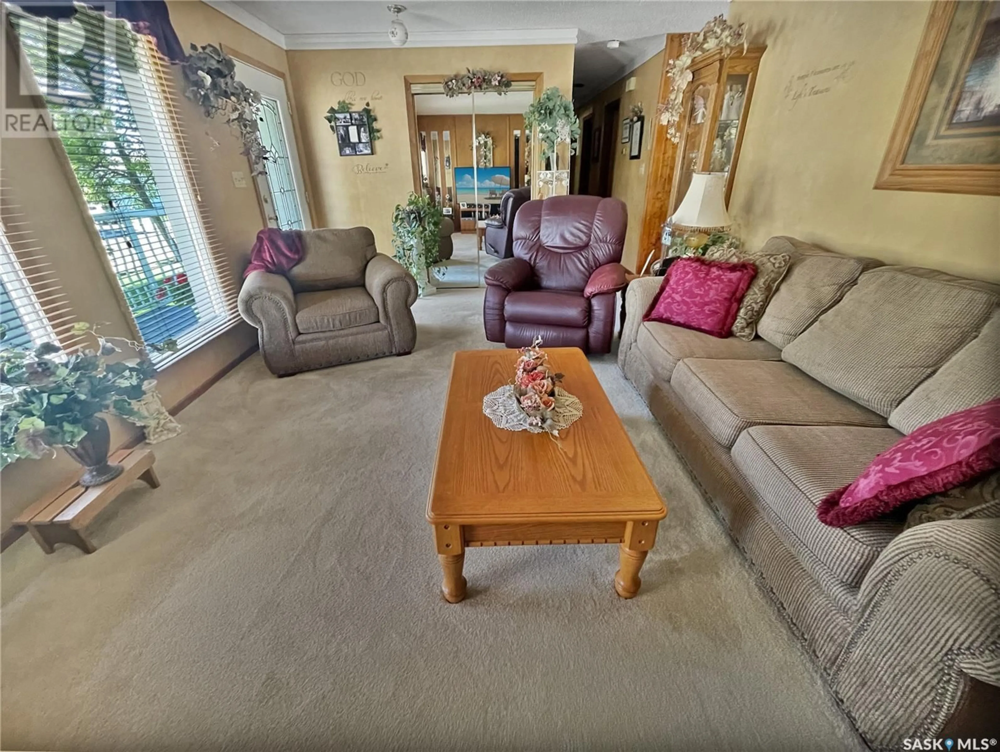463 Steele CRESCENT, Swift Current, Saskatchewan S9H4P7
Contact us about this property
Highlights
Estimated ValueThis is the price Wahi expects this property to sell for.
The calculation is powered by our Instant Home Value Estimate, which uses current market and property price trends to estimate your home’s value with a 90% accuracy rate.Not available
Price/Sqft$268/sqft
Est. Mortgage$1,241/mo
Tax Amount ()-
Days On Market206 days
Description
Nestled in the prestigious Trail subdivision, this remarkable home is making its debut on the market after more than 30 years. The meticulously maintained lot boasts a perfectly manicured lawn, mature greenery, and perennials, all elegantly enclosed by a new fence. Enjoy the serenity of the back patio overlooking your lush garden and the convenience of an insulated double car garage. Upon entering, you'll be greeted by a spacious back porch leading into the kitchen and dining area, which offers a picturesque view of your backyard oasis. The custom oak kitchen features a peninsula, double sinks, stainless steel appliances, and is adorned with vinyl plank flooring. The expansive front room, bathed in southwest sunlight, provides a scenic view of the front yard. The hallway leads to a beautifully renovated 4-piece bathroom and three main floor bedrooms, including the master suite complete with a walk-in closet. The cozy basement invites you into an oversized family room with a wood-burning fireplace. Here, you'll also find a fourth bedroom, a second recently updated bathroom, and a laundry/storage area. Lovingly maintained by its long-term owners, the home has undergone timely updates to major components such as shingles, soffit, fascia, vinyl siding, PVC windows, and a newly resurfaced driveway. For more information or to schedule a private viewing, please contact us today. (id:39198)
Property Details
Interior
Features
Main level Floor
Living room
18'11 x 12'0Enclosed porch
7'4 x 6'11Bedroom
10'7 x 8'7Bedroom
10'6 x 8'3Property History
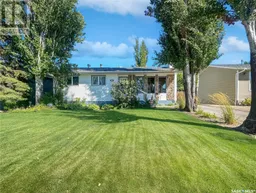 32
32
