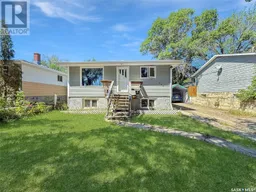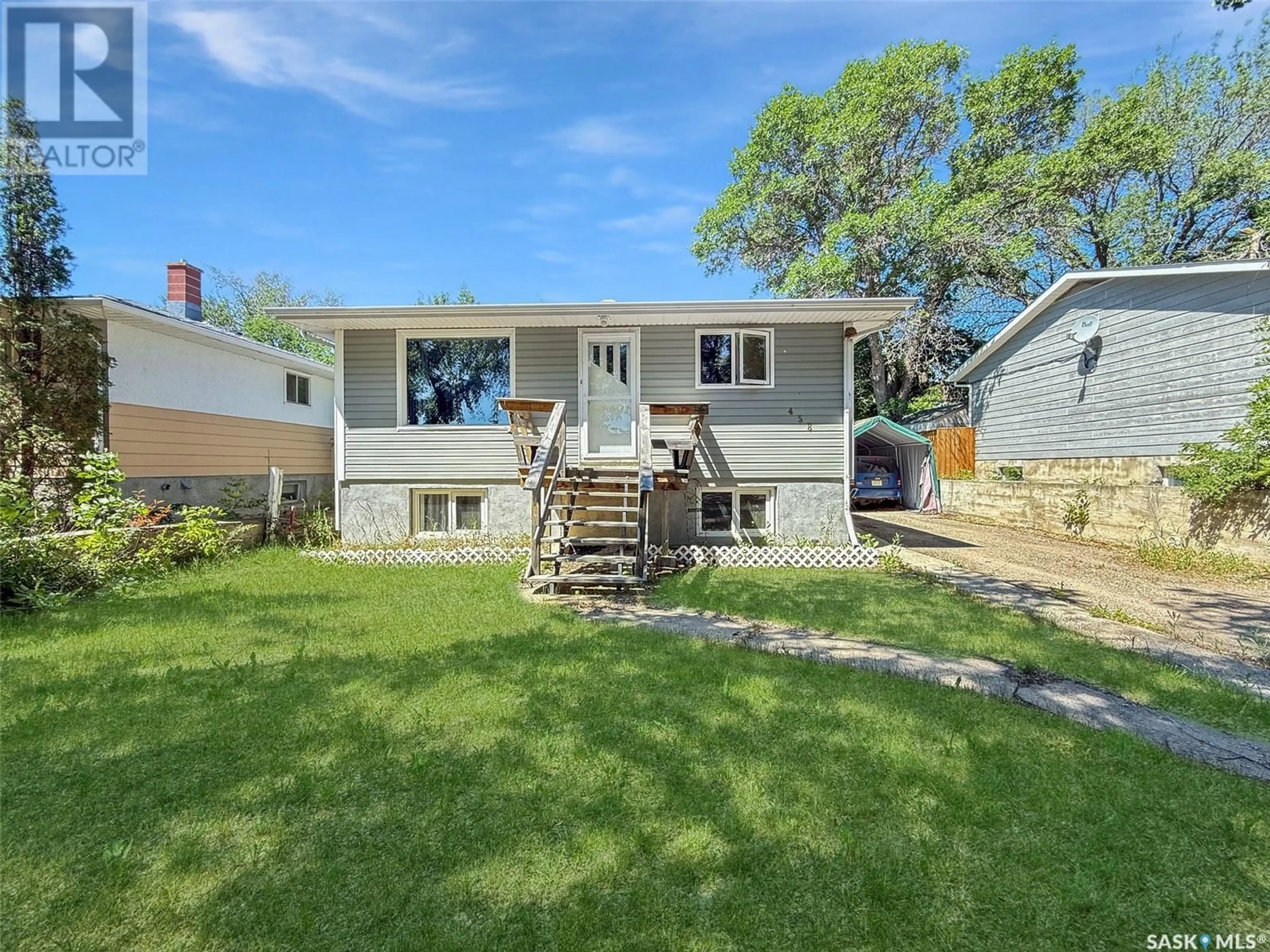458 6TH AVENUE, Swift Current, Saskatchewan S9H0Y3
Contact us about this property
Highlights
Estimated valueThis is the price Wahi expects this property to sell for.
The calculation is powered by our Instant Home Value Estimate, which uses current market and property price trends to estimate your home’s value with a 90% accuracy rate.Not available
Price/Sqft$198/sqft
Monthly cost
Open Calculator
Description
Experience the perfect blend of functionality and economics in this renovated double-occupancy home. This property offers the unique opportunity to live in one suite while generating rental income from the other, or occupy both spaces for versatile living arrangements. Situated on a peaceful street in a charming northwest subdivision, it is conveniently located near a K-8 school, multiple parks, and just minutes from downtown. The fenced yard features a spacious deck, providing ample room to enjoy the summer sun. Inside, the main floor includes two bedrooms, a four-piece bathroom, a welcoming front living room, and a modern eat-in kitchen with a dining area at the rear. The dining area opens to patio doors that lead directly to the deck, enhancing the indoor-outdoor living experience. The lower level hosts a well-appointed one-bedroom apartment, complete with a second four-piece bathroom, an additional eat-in kitchen, a cozy living room, and a single bedroom, all featuring large windows that create a bright and inviting atmosphere. A sizable storage room and shared laundry space provide convenient access to utilities. Numerous updates have been made throughout the home, including new flooring, fresh paint, and cedar accents on the basement ceiling and trim. Most of the home features PVC windows and durable vinyl siding, offering low maintenance and excellent curb appeal. Whether you are looking to become a landlord or seeking affordable living, this property could be the ideal choice for you. Schedule your personal viewing today to explore this exceptional opportunity. (id:39198)
Property Details
Interior
Features
Main level Floor
4pc Bathroom
8'10 x 11'Living room
16'9 x 14'11Enclosed porch
4'11 x 6'5Bedroom
11'10 x 15'6Property History
 17
17





