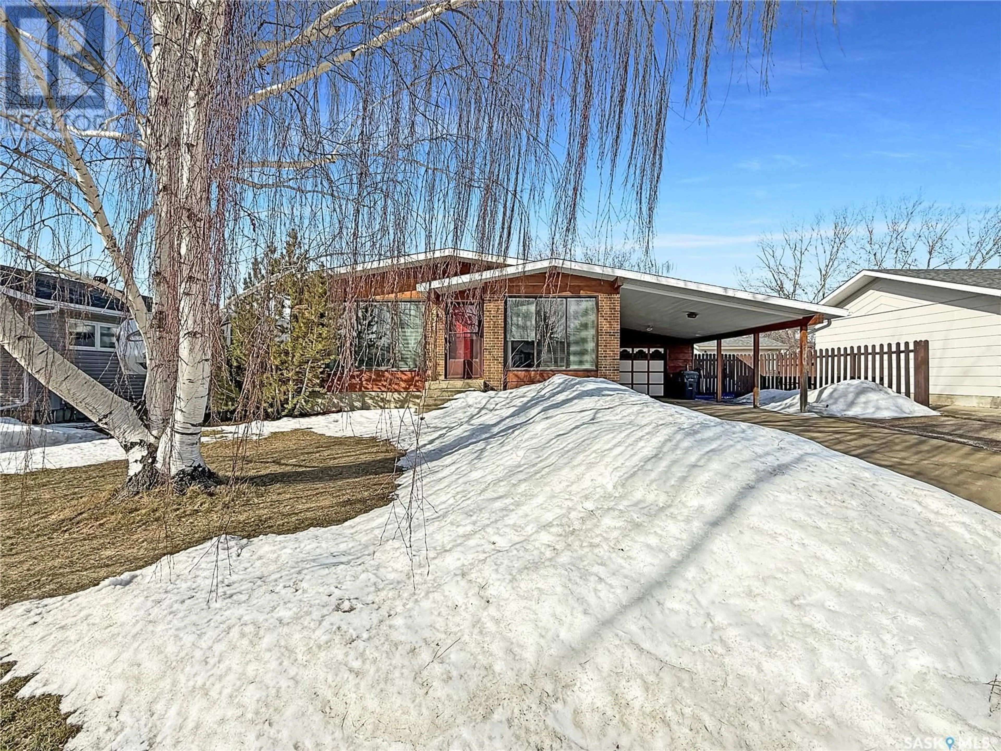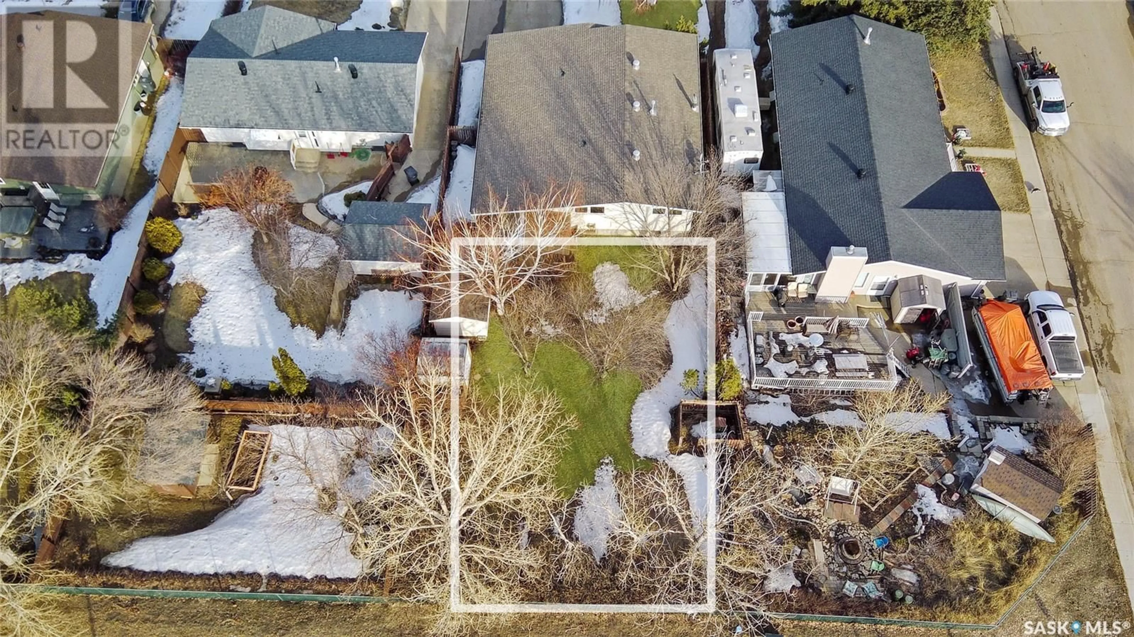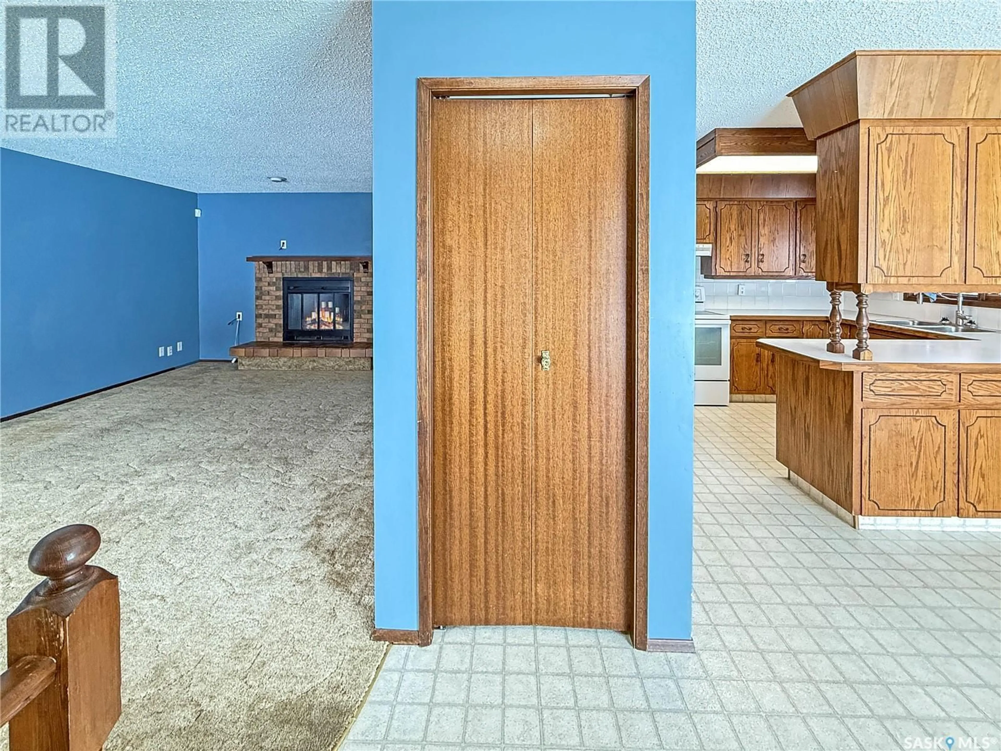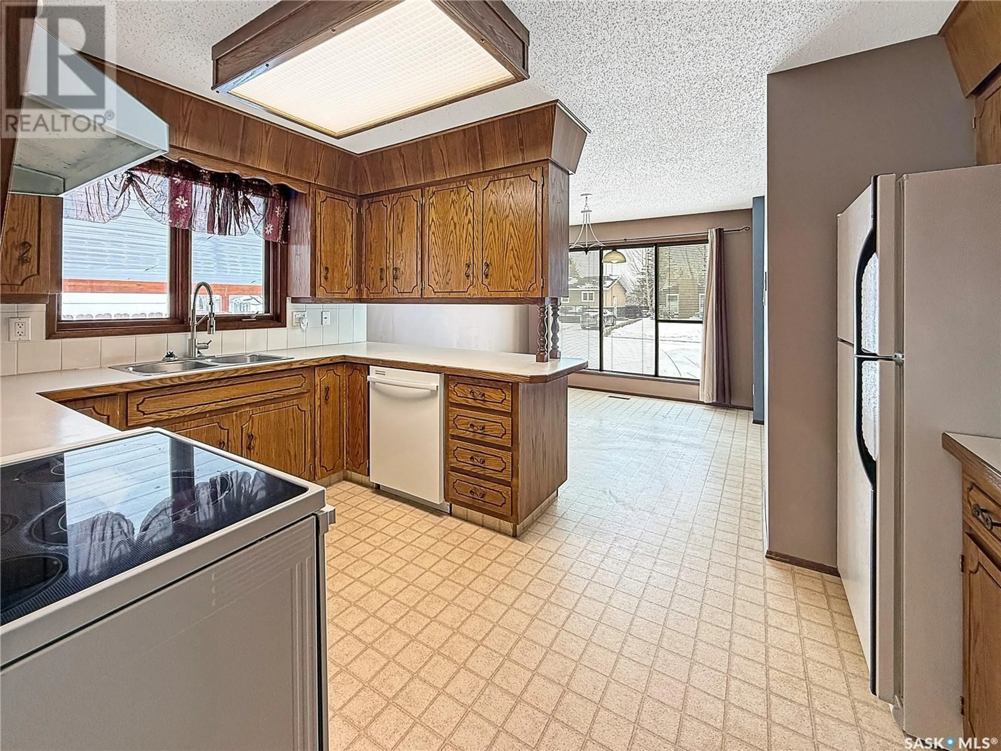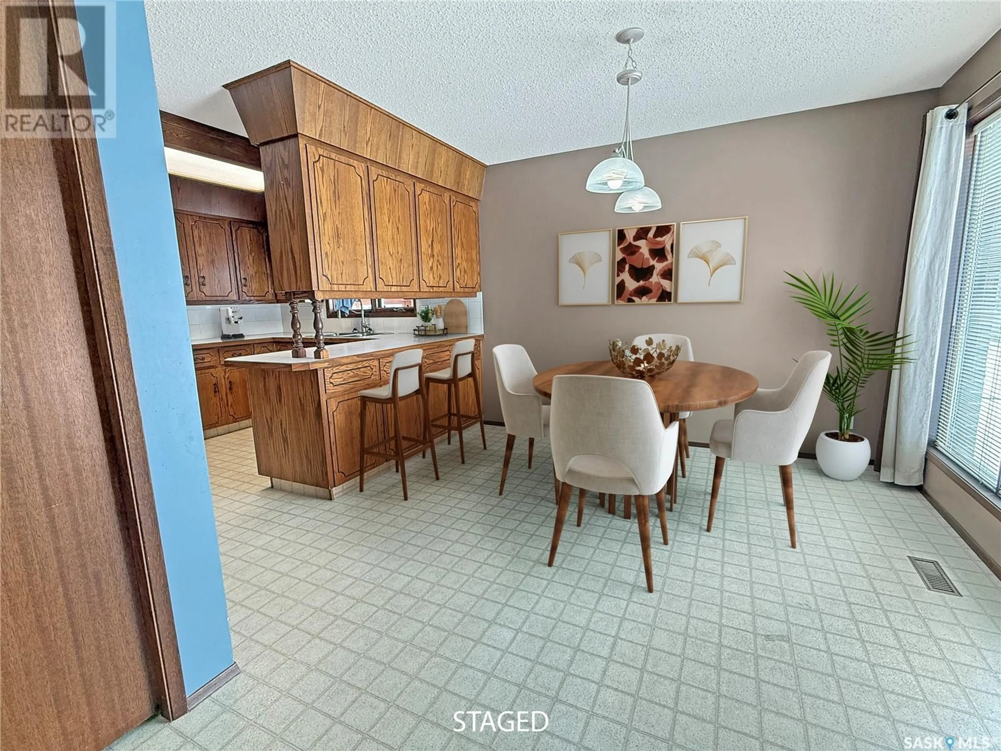454 Steele CRESCENT, Swift Current, Saskatchewan S9H4P9
Contact us about this property
Highlights
Estimated valueThis is the price Wahi expects this property to sell for.
The calculation is powered by our Instant Home Value Estimate, which uses current market and property price trends to estimate your home’s value with a 90% accuracy rate.Not available
Price/Sqft$247/sqft
Monthly cost
Open Calculator
Description
Discover the ideal blend of comfort and convenience in this charming 1,350 square foot bungalow, perfectly situated in a desirable neighbourhood. This home features three spacious bedrooms on the main floor, an attached garage, and a semi-open concept layout. One of its standout features is the exceptional privacy offered by the oversized, fenced backyard—there are no neighbours behind, allowing for a serene outdoor experience. The mature yard provides ample space for family activities, complete with a cozy covered deck and two sheds for additional storage and underground irrigation. Enter through the side door and you'll find a welcoming private porch that offers room for main floor laundry and direct access to the garage. Inside, the inviting semi-open floor plan presents an excellent opportunity to create a more expansive living space if you were to remove the centre wall. The oak kitchen is designed for functionality, featuring a convenient peninsula that connects seamlessly to the bright dining area, along with generous cabinetry and work surfaces. Down the hallway, you'll find a well-appointed 4-piece bathroom and three sizeable bedrooms, including a large master suite with a 3-piece ensuite featuring a spacious walk-in shower. The lower level boasts a generous family room highlighted by a wood-burning fireplace. Additionally, this level includes two more bedrooms, a third full bathroom, an oversized storage room, and an updated utility/laundry room equipped with an energy-efficient furnace, updated hot water heater, and a water softener.The mid-century modern exterior showcases a stylish combination of vinyl siding, wood, and brick, complemented by an extra-long driveway and a carport. This prime location offers unmatched convenience, with a bus stop just outside the front door, within the École/Centennial School Division, easy access to walking paths and multiple parks. Experience why this area is one of Swift Current's most beloved family neighbourhoods! (id:39198)
Property Details
Interior
Features
Basement Floor
3pc Bathroom
3'5 x 7'10Laundry room
8'9 x 11'3Bedroom
11'3 x 12'8Family room
25'9 x 20'10Property History
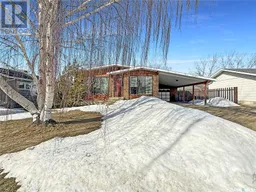 38
38
