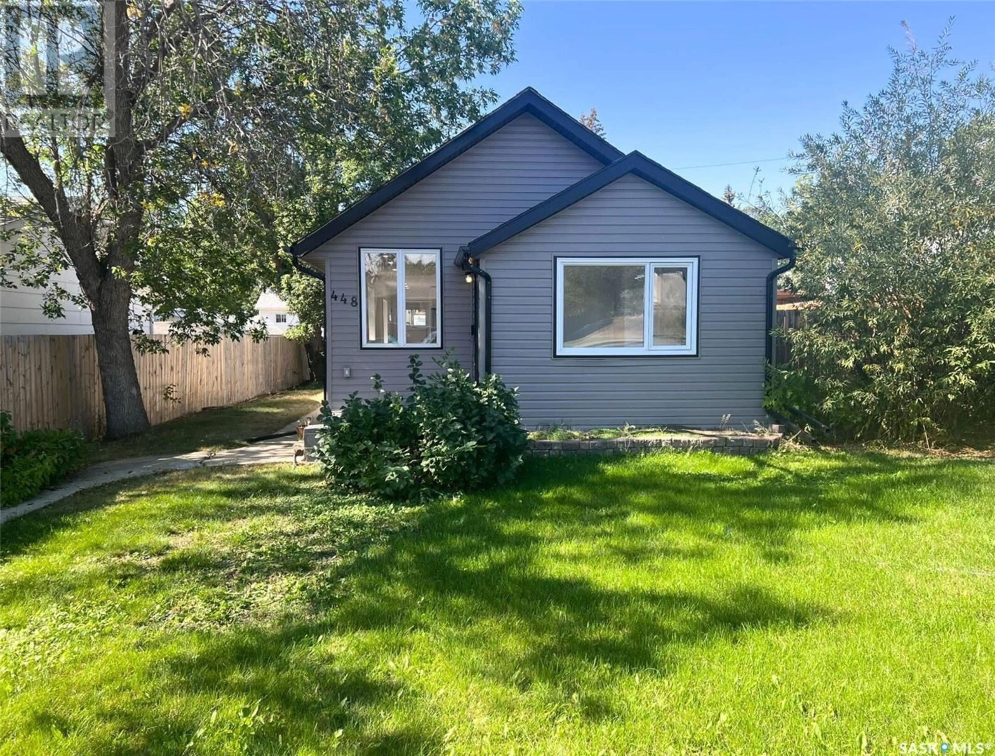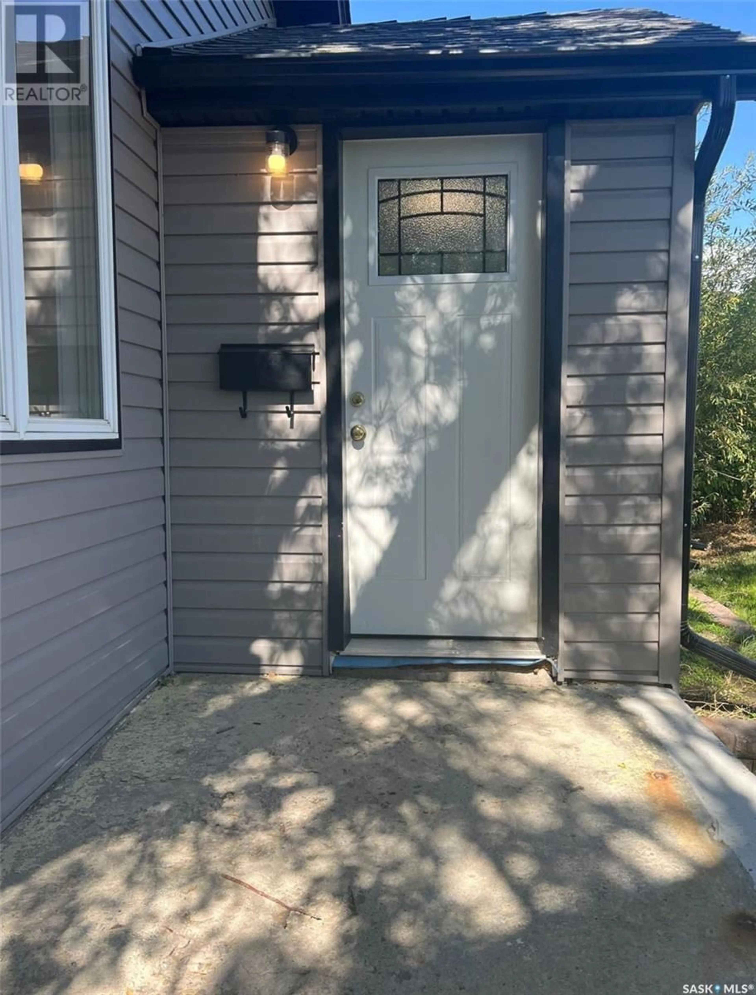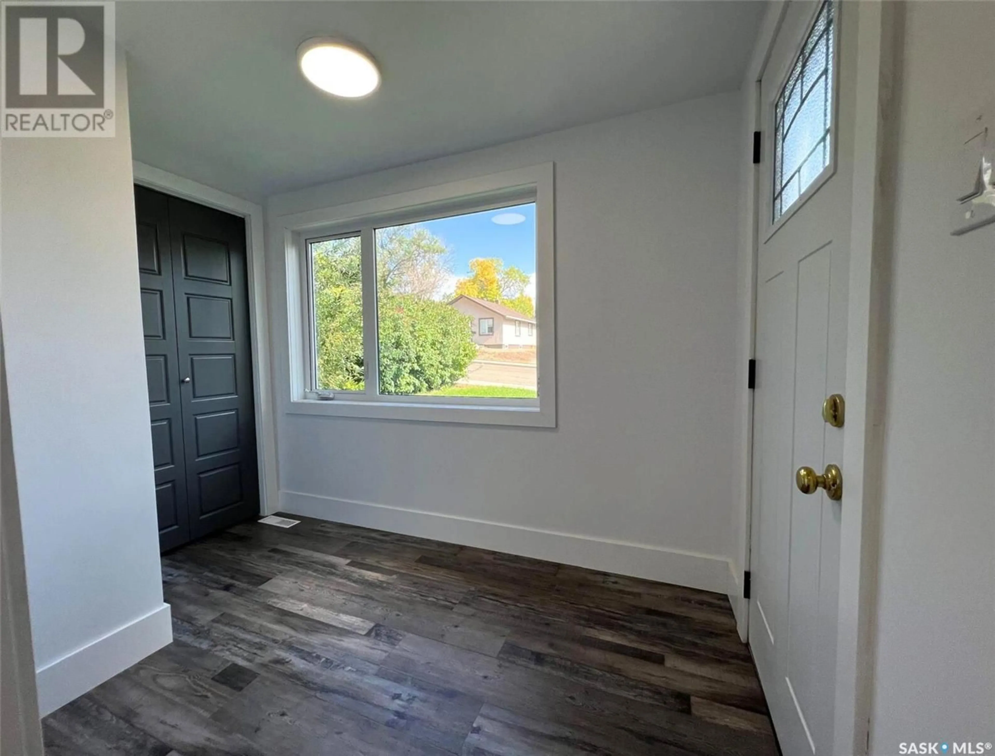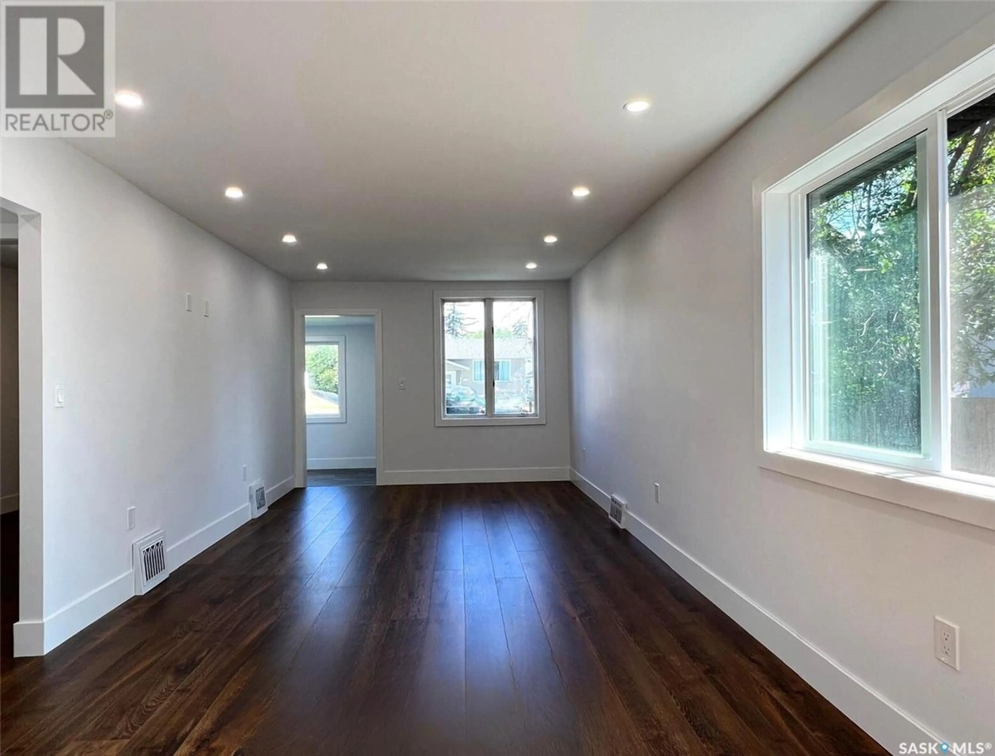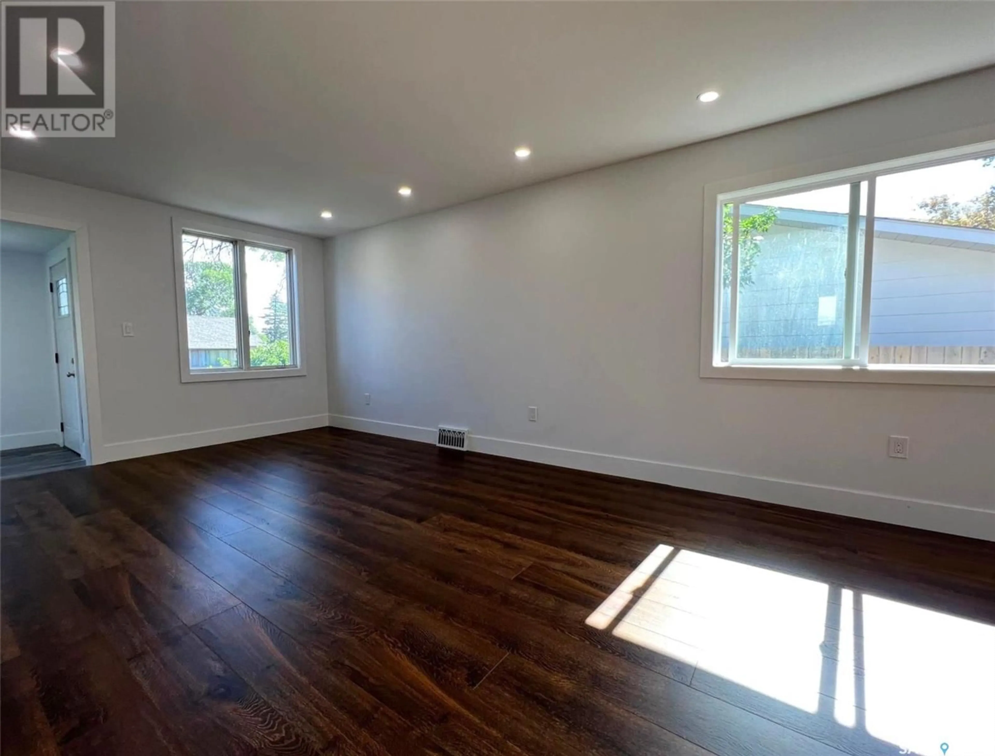448 1st AVENUE NE, Swift Current, Saskatchewan S9H2B6
Contact us about this property
Highlights
Estimated ValueThis is the price Wahi expects this property to sell for.
The calculation is powered by our Instant Home Value Estimate, which uses current market and property price trends to estimate your home’s value with a 90% accuracy rate.Not available
Price/Sqft$231/sqft
Est. Mortgage$855/mo
Tax Amount ()-
Days On Market45 days
Description
This cozy home in the northeast is within comfortable walking distance of Memorial Park, Great Plains College, and all of the downtown amenities. It has seen extensive recent upgrades and updates and is an excellent option for a first-time buyer, a young family, someone looking to downsize in a quiet, historic neighborhood, or as a potential revenue option for an investor. The house sits a comfortable distance from the street, framed by mature trees, shrubs and a newer fence. With new, modern gray vinyl siding and black trim as well as new PVC windows, it exudes a welcoming feel. From your first step inside the front door you’ll appreciate the new vinyl plank flooring, new trim and fresh paint in modern tones, and the coat closet in the porch to keep outerwear neatly organized. The open concept living room/dining/kitchen area features potlights spread throughout, good-sized windows, original registers add character, and the brand new kitchen features subway tile backsplash, arborite marble countertops, a new fridge & stove, and the island has a sink and hosts the dishwasher. The two bedrooms are similar in size, each has a closet while one has an extra smaller one, and between the bedrooms is a fully-renovated 4-piece bathroom which features a contemporary vanity, vinyl tile flooring, and a new tub with subway tile surround. The basement is partially finished with a laundry area near the base of the stairs with tile flooring. The rest of the space is open for finishing of another bedroom, bathroom or family room if desired. The home also has all new plumbing and electrical, and there are energy efficient upgrades such as new fibreglass insulation in the walls and R40+ cellulose insulation blown into the attic. Outside, there is a partially-fenced yard space and a single garage with several off-street parking spaces. Call for more info or to book your own personal showing! (id:39198)
Property Details
Interior
Features
Main level Floor
Kitchen/Dining room
19 ft x 11 ftLiving room
14 ft x 11 ftBedroom
8 ft x 12 ft ,5 in4pc Bathroom
9 ft x 4 ft ,10 inProperty History
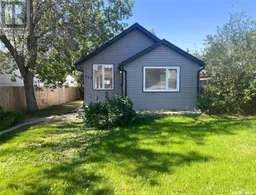 23
23
