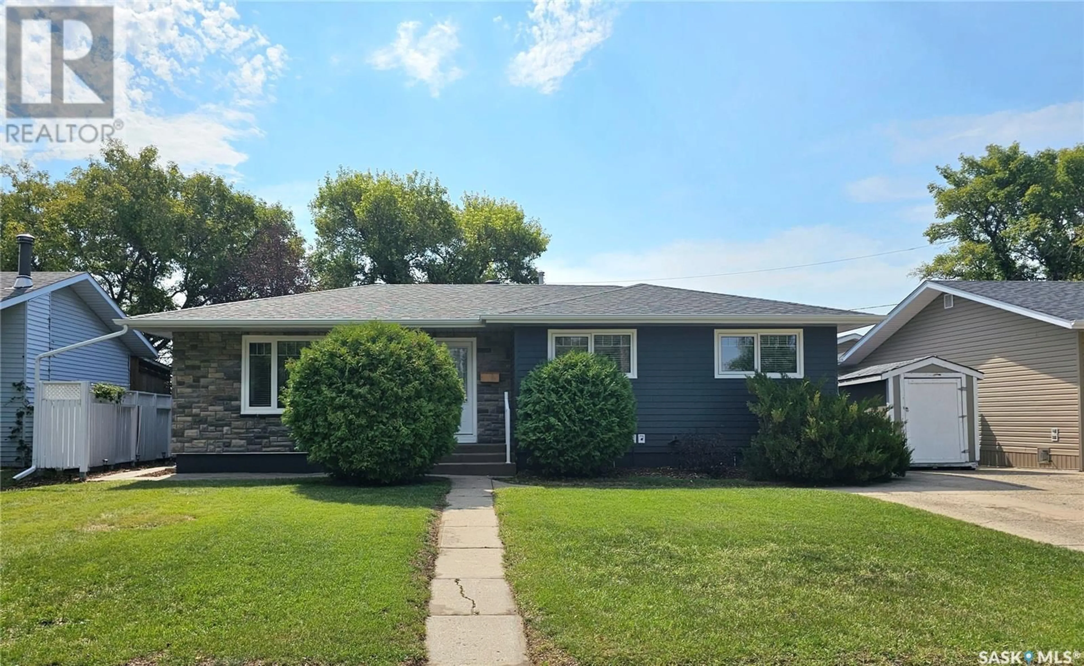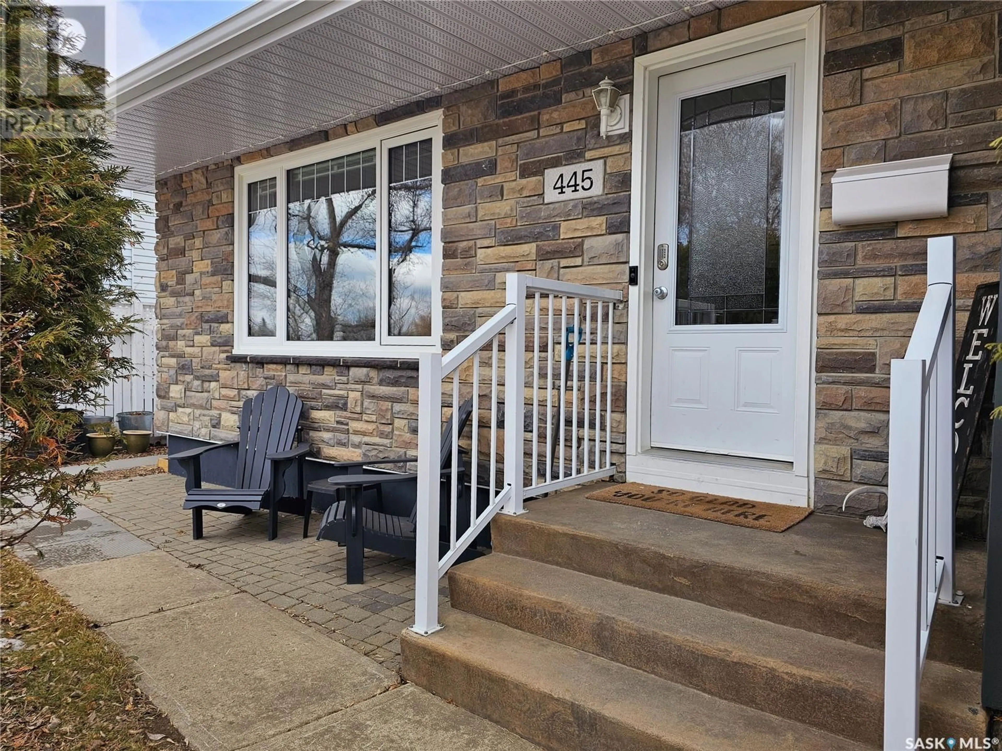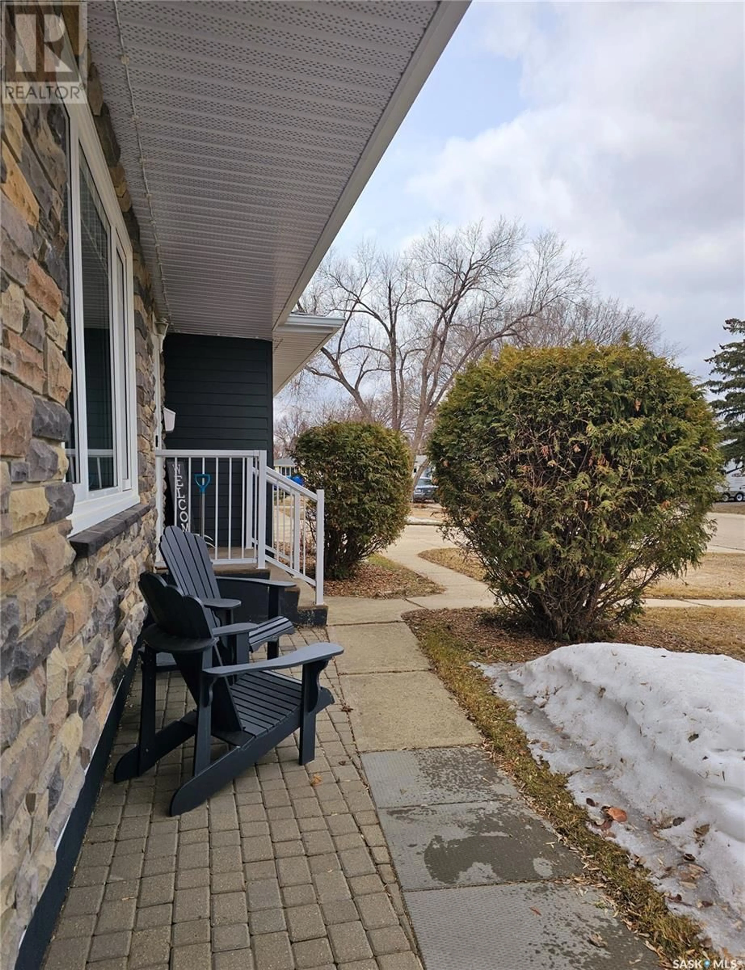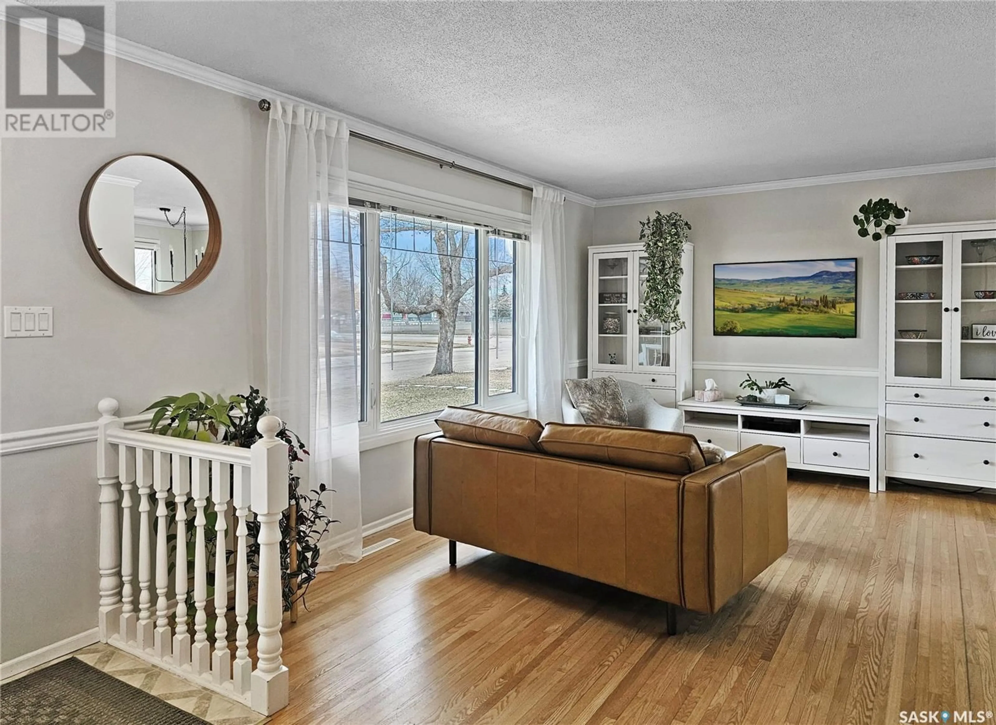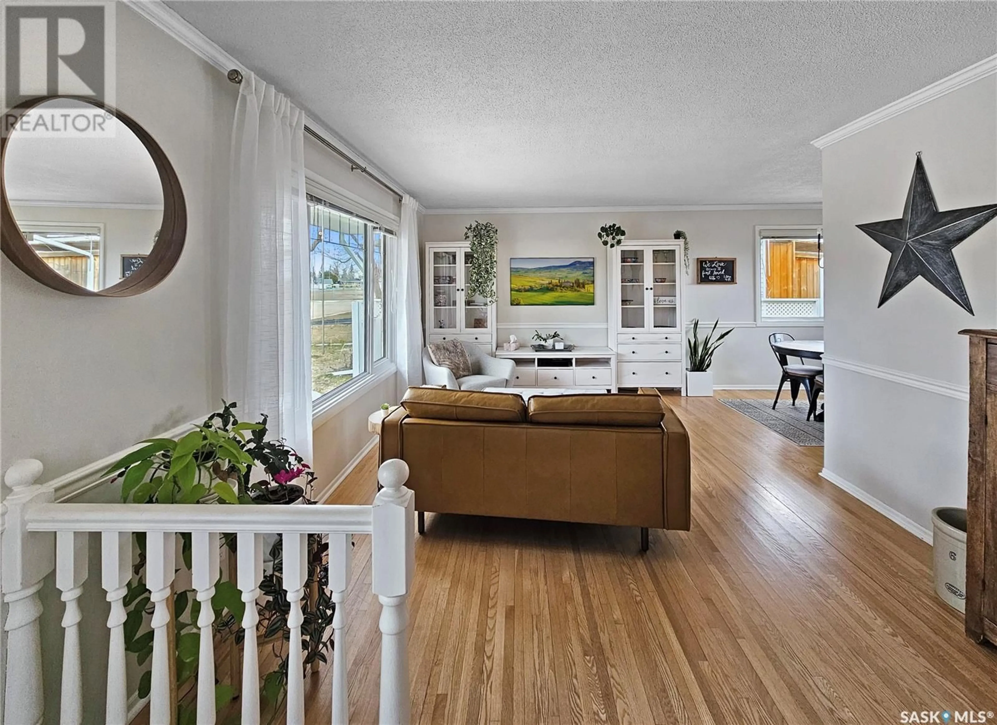445 LAURIER DRIVE, Swift Current, Saskatchewan S9H1L3
Contact us about this property
Highlights
Estimated ValueThis is the price Wahi expects this property to sell for.
The calculation is powered by our Instant Home Value Estimate, which uses current market and property price trends to estimate your home’s value with a 90% accuracy rate.Not available
Price/Sqft$362/sqft
Est. Mortgage$1,671/mo
Tax Amount (2024)$2,641/yr
Days On Market35 days
Description
SOUGHT-AFTER LOCATION! UPGRADES! MOVE IN READY! 2024 BUILT, HEATED & INSULATED 22 X 34 GARAGE! Welcome home to this 3 bedroom + den bungalow, located within steps to Mitchell Field and also situated near the Iplex and the Elmwood Golf Course! This well maintained, quality home features hardwood flooring, a beautiful custom kitchen with cherry wood & maple cabinetry with pull-out drawers, recessed lighting and large windows throughout. The primary bedroom fits a king-sized bed and houses a walk-in closet. The basement's sizeable family room is inviting with separate TV & rec areas. The basement is complete with a 3-pc washroom, a dedicated workshop area, a den/bonus room, along with the laundry & utility rooms. In addition, a Radon Mitigation System has been installed to ensure your safety! Outside, a newly constructed DREAM garage takes center stage with Hardie board siding, natural gas heat, 10' high walls and 100 amp electrical service! The backyard is fenced with NEW vinyl fencing along the back of the yard, along with a private deck and extra off-street parking! A vast amount of greenspace is right outside your back gate. ADDITIONAL FEATURES INCLUDE: a newly poured concrete sidewalk in the backyard, Hardie board exterior house siding w/ stone accents, PVC windows, GFI plugs, an Ecobee thermostat, central A/C, UG sprinklers, a natural gas bbq hook up with additional natural gas connections and an HE furnace. The appliances are also included and flexible possession is available. There are over $76,000 worth of improvements in this property in less than 2 years! CALL NOW and don't miss out on this A-TYPICAL property, in this location, at this price! (id:39198)
Property Details
Interior
Features
Main level Floor
Living room
20 x 12Dining room
9 x 10.14pc Bathroom
6.1 x 10Primary Bedroom
11 x 12.5Property History
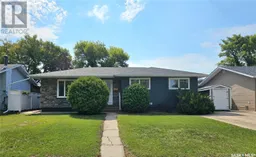 37
37
