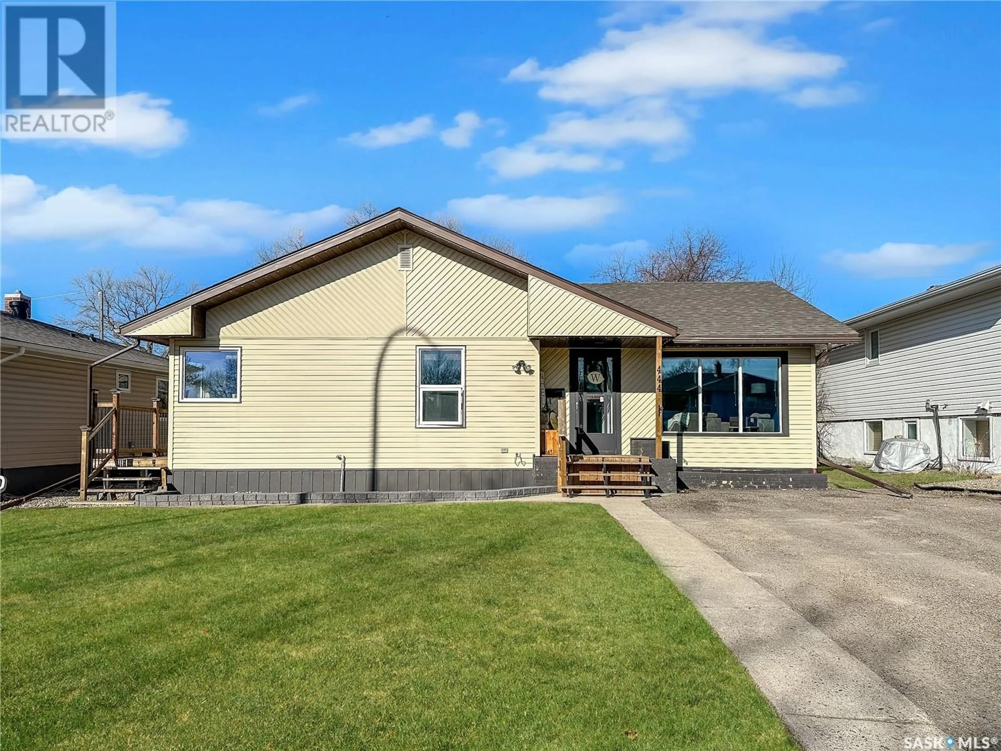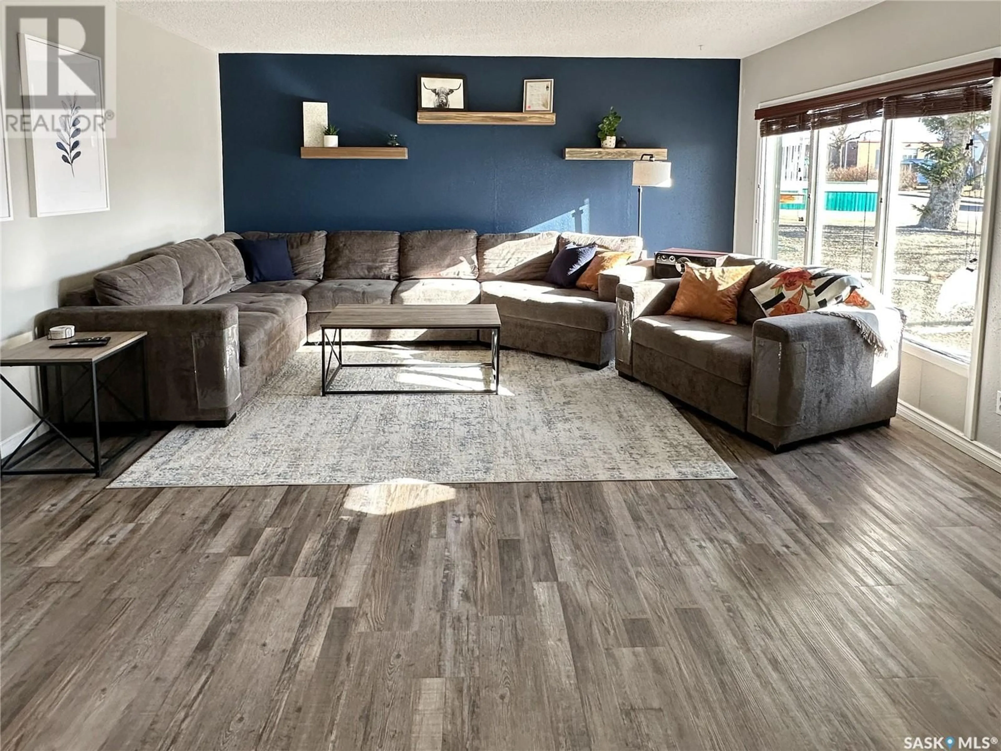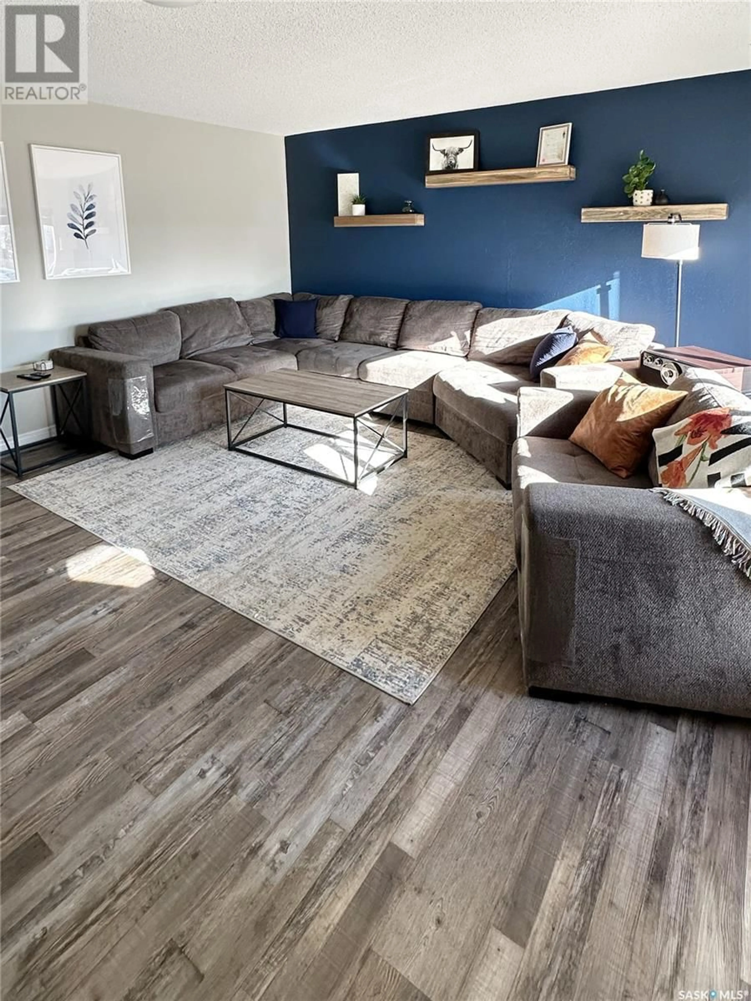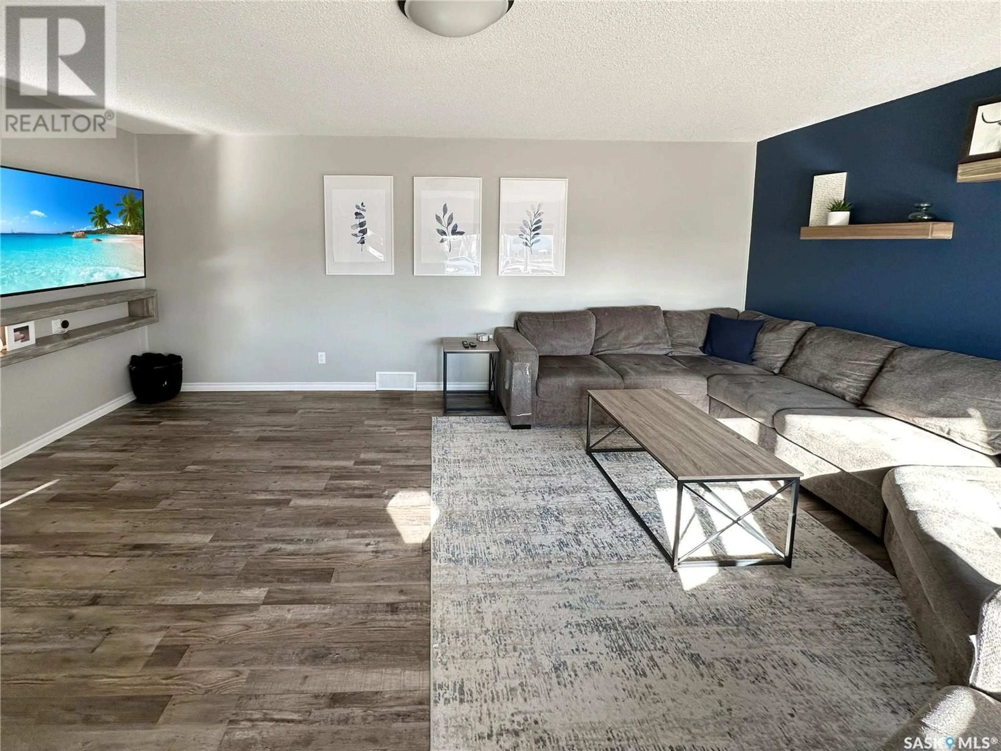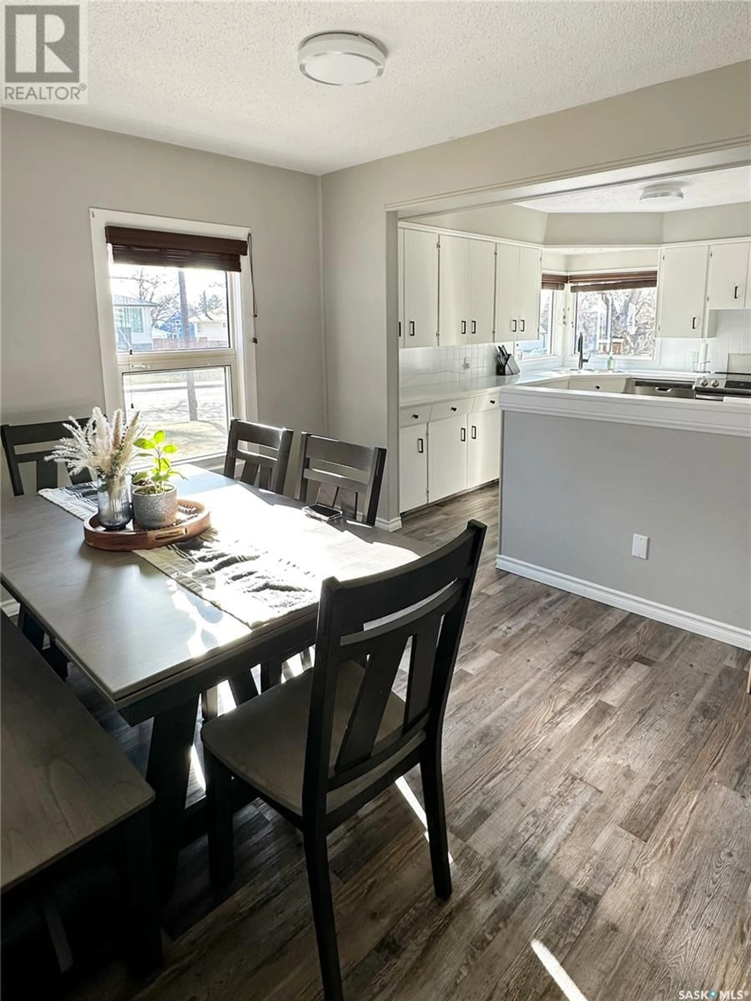444 8TH AVENUE, Swift Current, Saskatchewan S9H1A2
Contact us about this property
Highlights
Estimated ValueThis is the price Wahi expects this property to sell for.
The calculation is powered by our Instant Home Value Estimate, which uses current market and property price trends to estimate your home’s value with a 90% accuracy rate.Not available
Price/Sqft$281/sqft
Est. Mortgage$1,460/mo
Tax Amount (2024)$2,324/yr
Days On Market8 days
Description
Welcome to this bright and inviting 4-bedroom, 2-bathroom home offering 1,200 square feet of comfortable living space. Located in a peaceful neighborhood, this property features a double detached garage and RV parking, making it perfect for those with multiple vehicles or outdoor toys. The main level boasts three generously-sized bedrooms, a large dining area, and a huge living room that’s filled with natural light, creating a warm and welcoming atmosphere. The well-designed kitchen is ideal for family meals, while the bedrooms provide plenty of space and storage. The basement is a true highlight, featuring a large bedroom, a beautiful family room with an electric fireplace and a striking feature wall. For entertaining guests, enjoy the wet bar that’s perfect for mixing drinks, as well as a convenient 3-piece bathroom and laundry area. Step outside to the private backyard, where you’ll find lush green space (equipped with underground sprinklers) and a spacious deck, perfect for relaxing or hosting summer gatherings. The property has Gemstone Lights installed where you can customize your lighting to every occasion - best part is there's no more hanging Christmas lights! This home offers a great balance of functionality and style, with plenty of room for family living and entertaining. Don’t miss the chance to make this lovely house your new home! (id:39198)
Property Details
Interior
Features
Main level Floor
Living room
15'4 x 18'10Dining room
9'1 x 10'2Kitchen
11'9 x 10'24pc Bathroom
5'2 x 13'8Property History
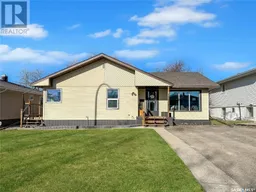 41
41
