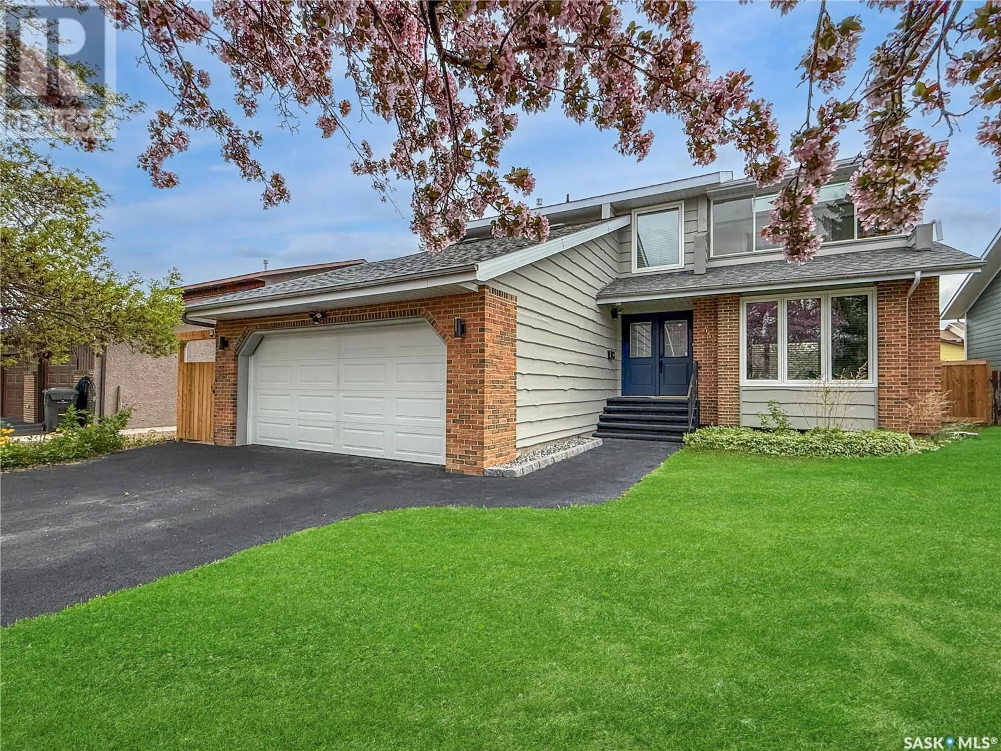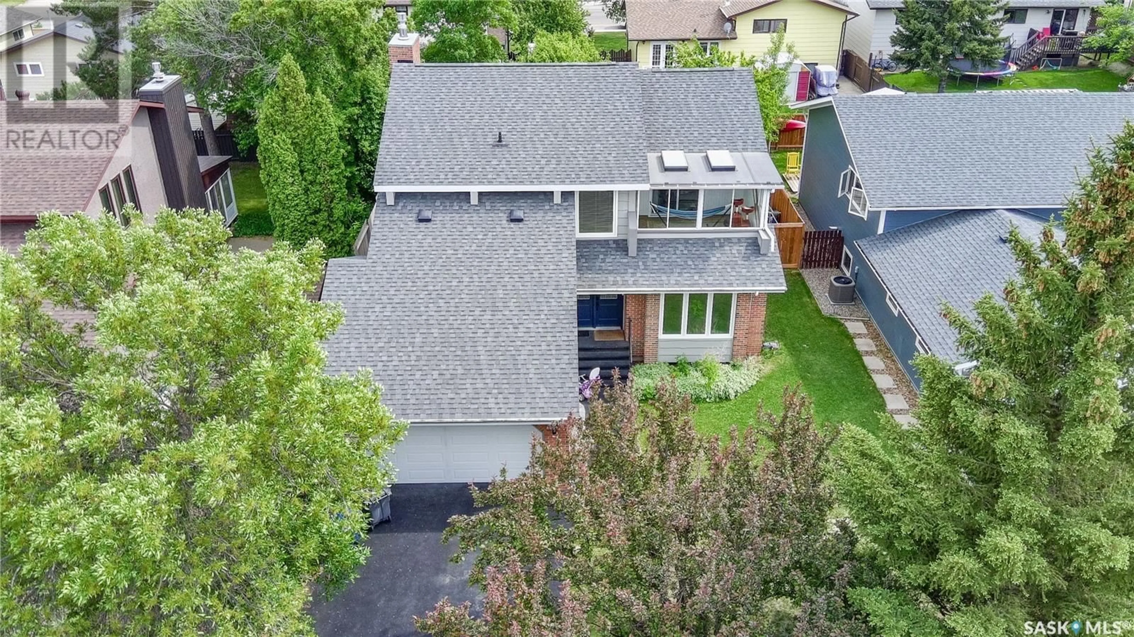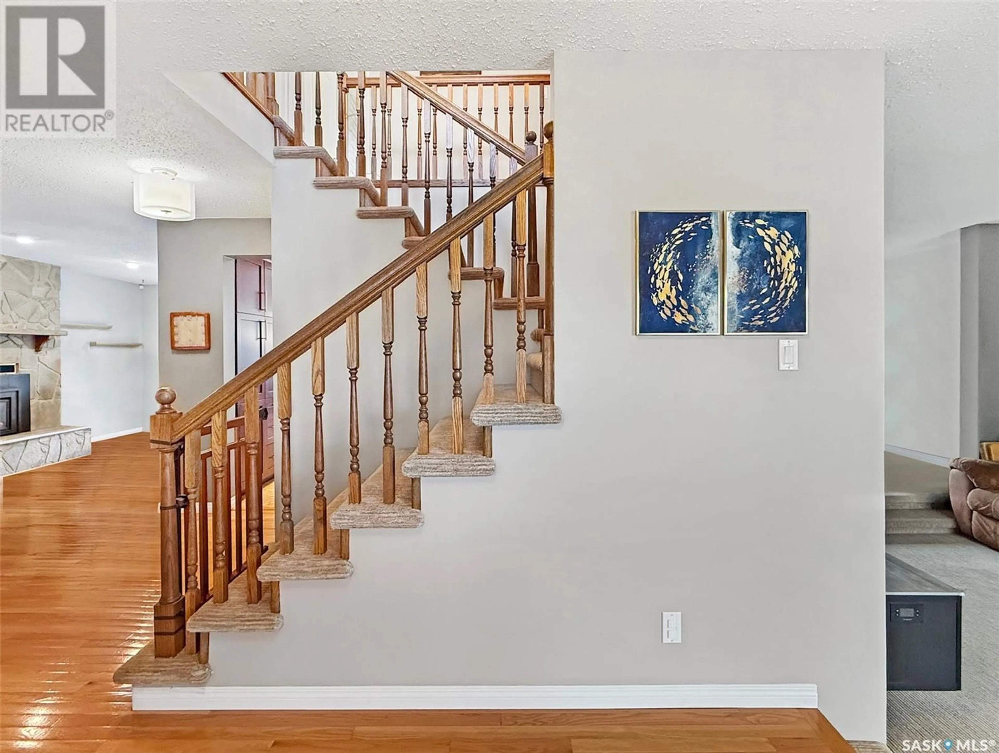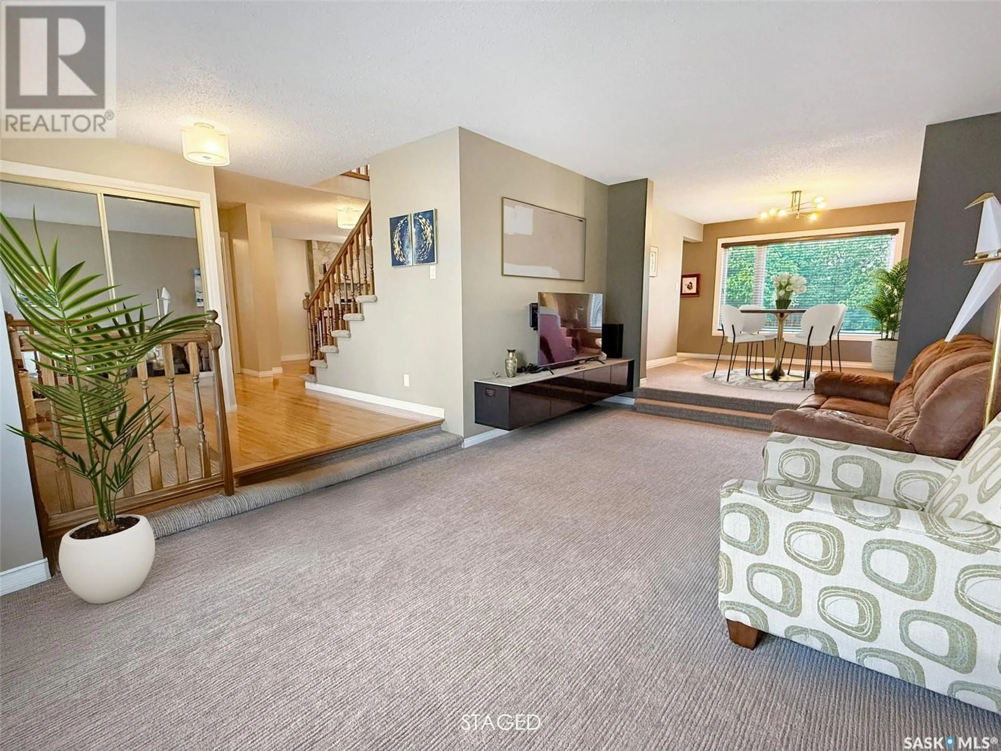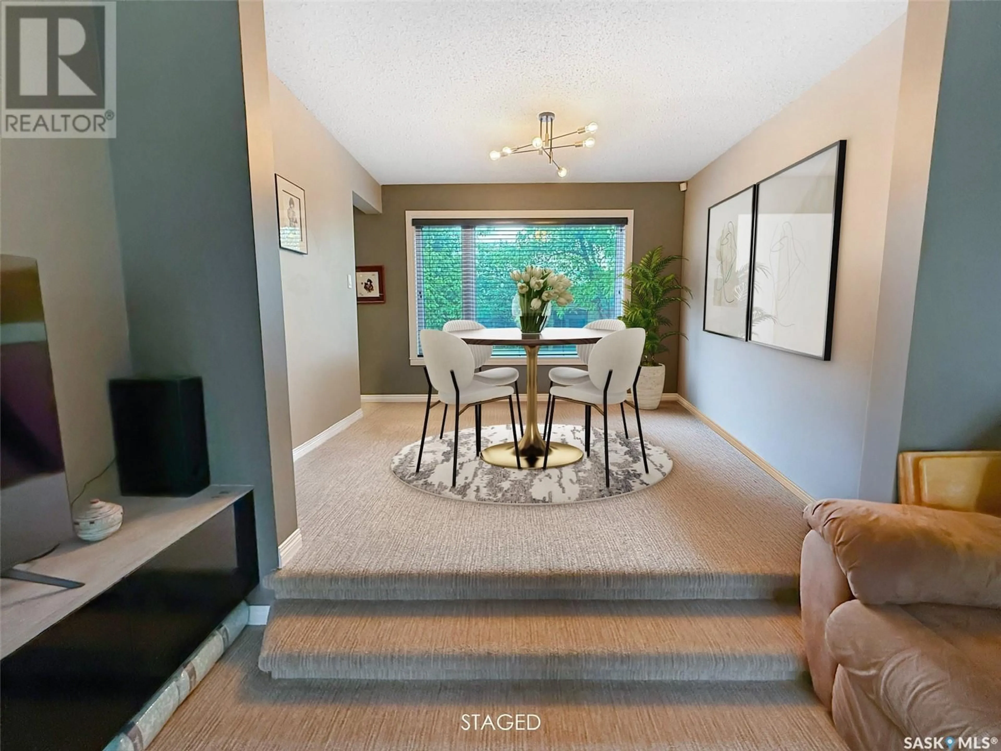442 RUSSEL CRESCENT, Swift Current, Saskatchewan S9H4T9
Contact us about this property
Highlights
Estimated valueThis is the price Wahi expects this property to sell for.
The calculation is powered by our Instant Home Value Estimate, which uses current market and property price trends to estimate your home’s value with a 90% accuracy rate.Not available
Price/Sqft$244/sqft
Monthly cost
Open Calculator
Description
442 Russel cres. is making its spring debut onto the market offering almost 2,000sf renovated, move-in ready space! Upon entering, you are welcomed by a grand foyer that leads to a cozy living room and dining area on one side, and an elegant den equipped with a natural gas fireplace and patio doors on the other. At the rear of the main floor, you will find the custom built kitchen with granite countertops, high end stainless steel appliances as well as a dining nook surrounded in windows for the perfect view of the yard. This level boasts hardwood flooring, convenient main floor laundry facilities, and an attached heated and insulated double-car garage with a new garage door. Ascend to the second floor, where you will find a cozy den at the top of the stairs, leading to a freshly renovated sunroom. The upper level also includes a beautifully updated four-piece bathroom, two spacious bedrooms, and an impressive master suite. This luxurious suite features an additional entry to the sunroom, with wall-to-wall windows overlooking the neighbourhood, a large walk-in closet with built-in storage, and a lavish four-piece bathroom, complete with a custom tiled shower. The lower level provides ample space to relax and entertain, featuring a generous family room and a recreation area that could easily serve as a fourth bedroom, complete with a window and two closets. The fully renovated three-piece bathroom enhances this level, while the utility room has been modernized with an updated energy-efficient furnace, water softener, and hot water tank. Enjoy the mature backyard, boasting a low-maintenance deck, stone patio, natural gas barbecue hookup, shed, and a brand-new fence. Additional features include PVC windows, new shingles installed in 2019, updated doors, extra ceiling insulation, freshly painted exterior, and a contemporary rubber driveway. This property is a true gem, perfectly blending comfort and style. Contact today for more information. (id:39198)
Property Details
Interior
Features
Main level Floor
Kitchen
9'4 x 13'4Dining room
10'0 x 9'1Den
10'0 x 17'5Living room
11'0 x 32'6Property History
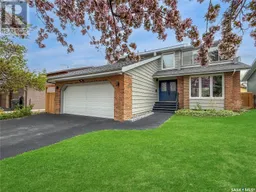 34
34
