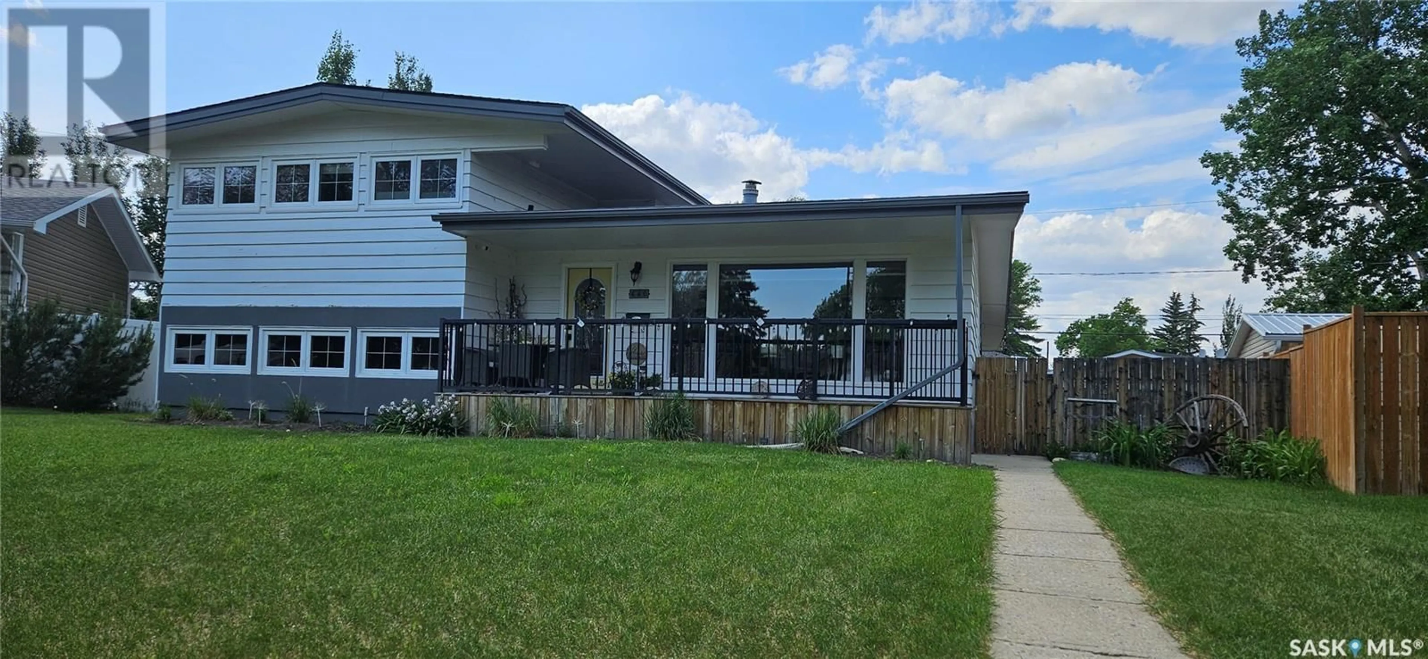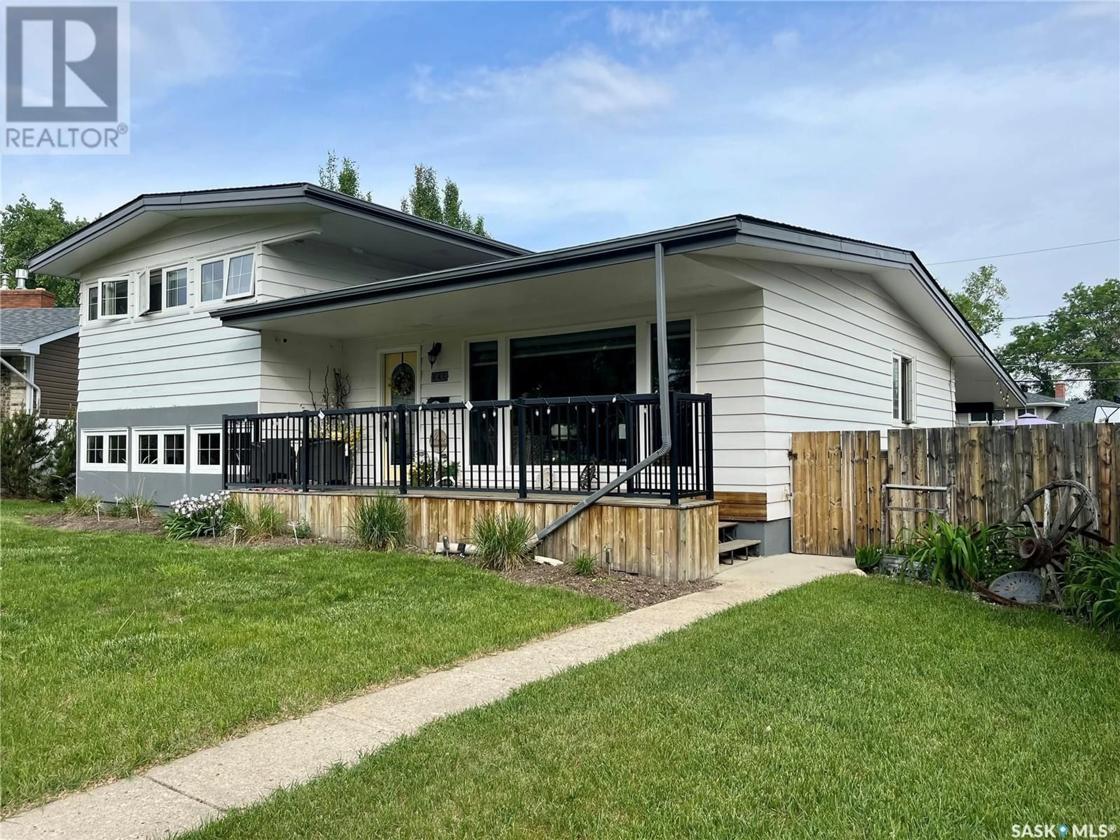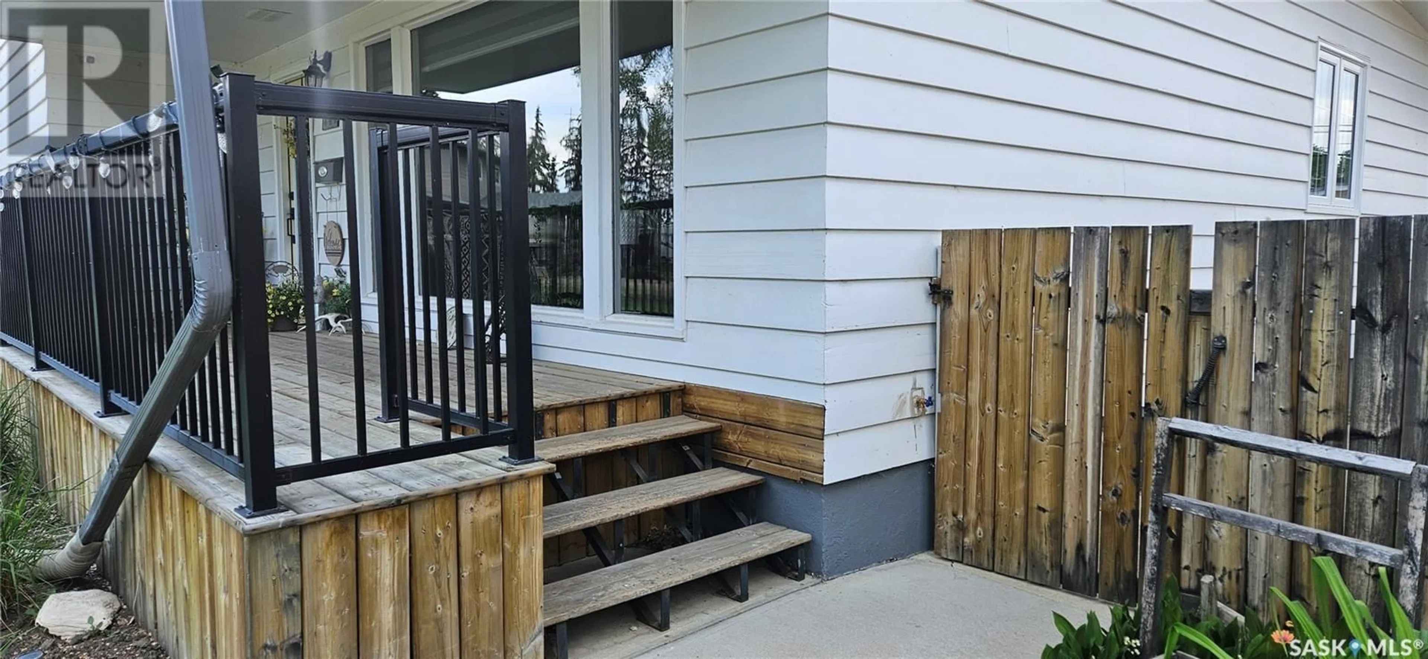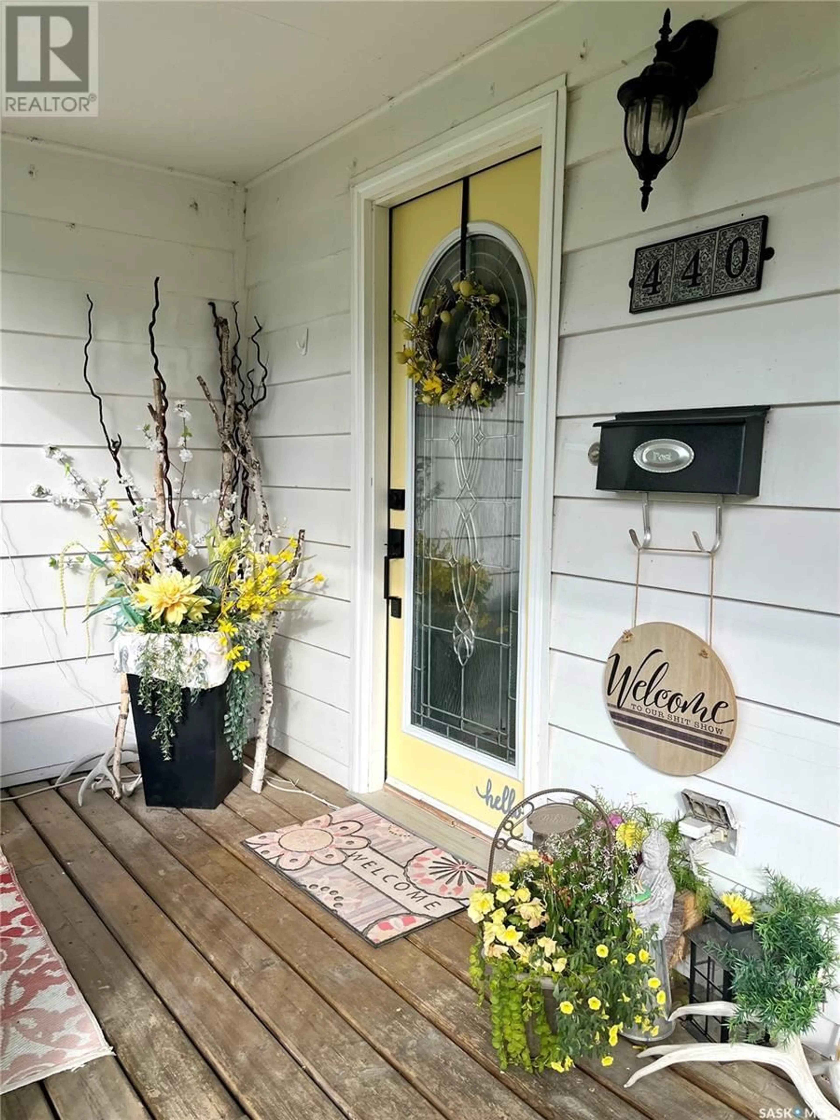440 MACDONALD DRIVE, Swift Current, Saskatchewan S9H1C9
Contact us about this property
Highlights
Estimated valueThis is the price Wahi expects this property to sell for.
The calculation is powered by our Instant Home Value Estimate, which uses current market and property price trends to estimate your home’s value with a 90% accuracy rate.Not available
Price/Sqft$323/sqft
Monthly cost
Open Calculator
Description
This beautiful 4 level split home located in a quiet mature neighborhood ,offers generous living space and functionality on every level. Upon entering you are invited into the living room with a stunning picture window, creating a serene light filled space. The main floor also offers a large dining area and kitchen with ample counter and cupboard space. On the upper level you will find the modern primary suite is a private retreat complete with ensuite bathroom. Two additional bedrooms and a full main bathroom, offer comfort and space for family or guests. The lower level is home to an elegant office or library, perfect for working from home, or just for curling up in a cozy chair with a good book. The fourth bedroom is located on this level, as well as another bathroom , a laundry area and garage access. Finishing off this home is the basement which would be the perfect space for the kids' T.V. or gaming area. This home has an abundance of space for everyone not only inside but outside as well. The backyard is a relaxing retreat where you can enjoy a covered patio with a beautiful tile design and gas BBQ hook up , making it ideal for outdoor entertaining. Green space, a garden area and perennials, in both the back and front yard, add to the beauty and curb appeal of this amazing home. (id:39198)
Property Details
Interior
Features
Main level Floor
Living room
21'4" x 14'Kitchen
11'5" x 9'3"Dining room
13'6" x 10'7"Property History
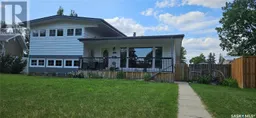 40
40
