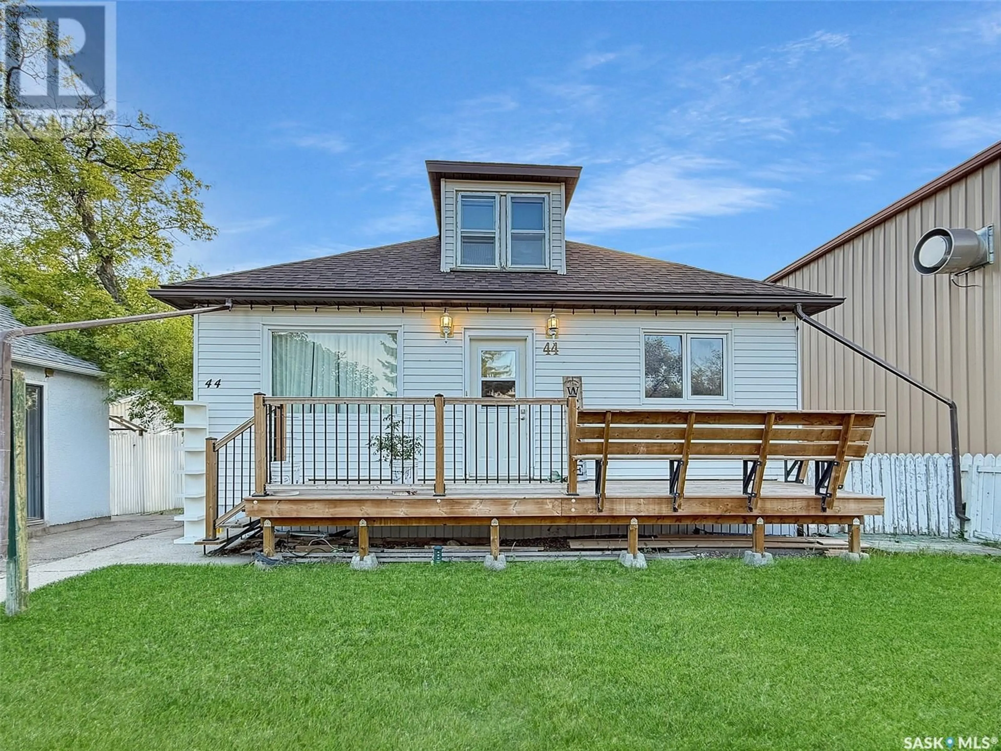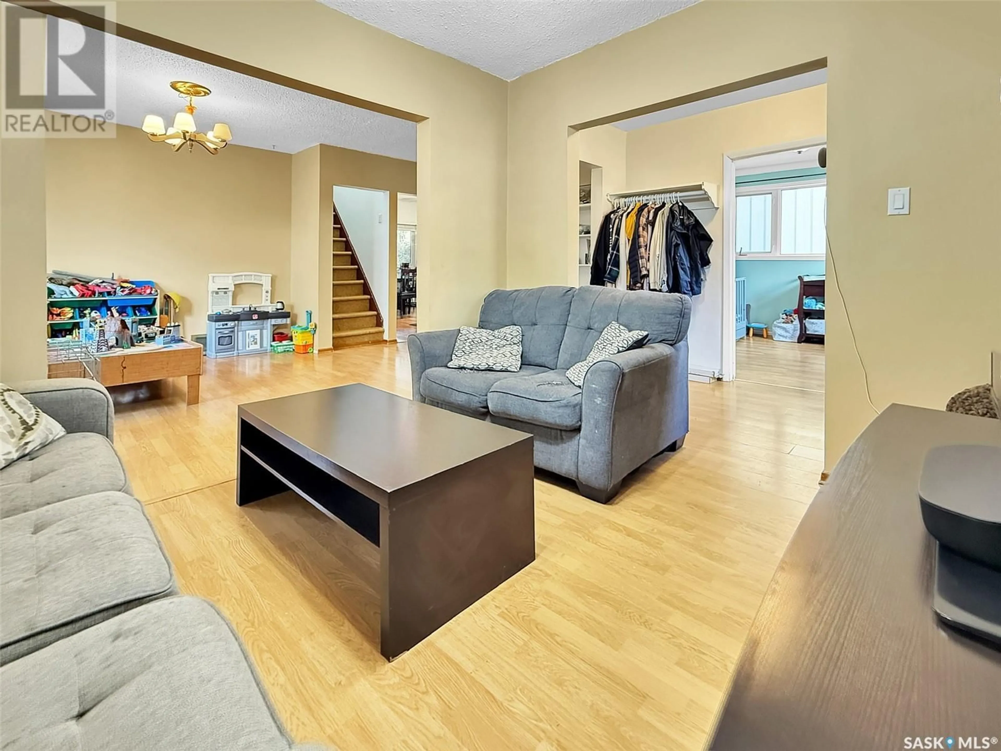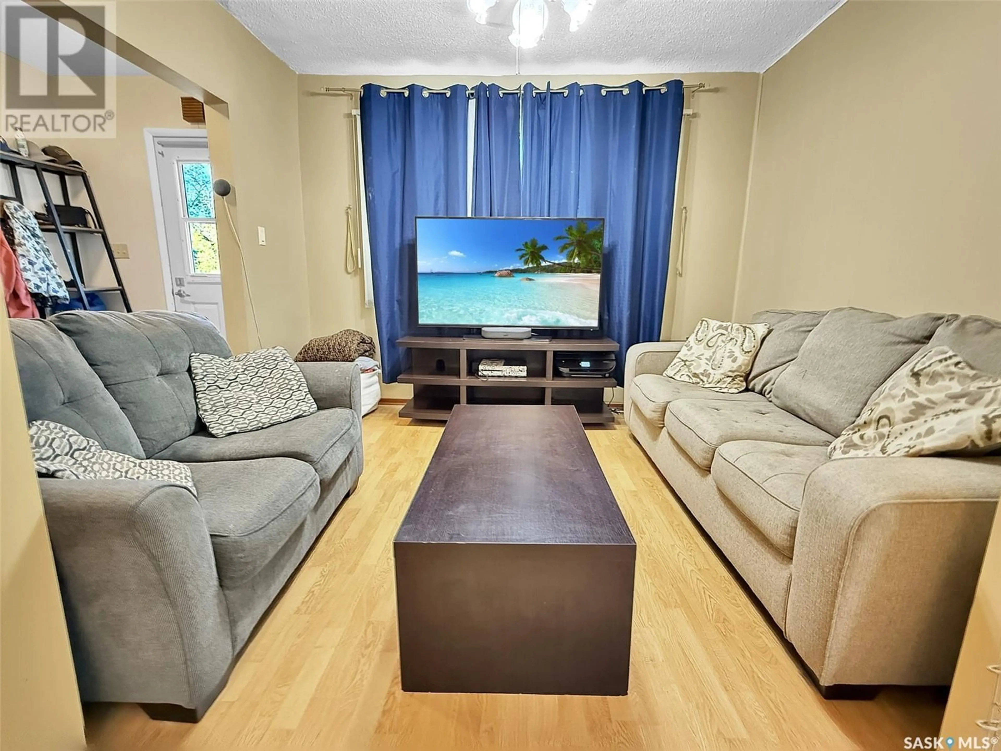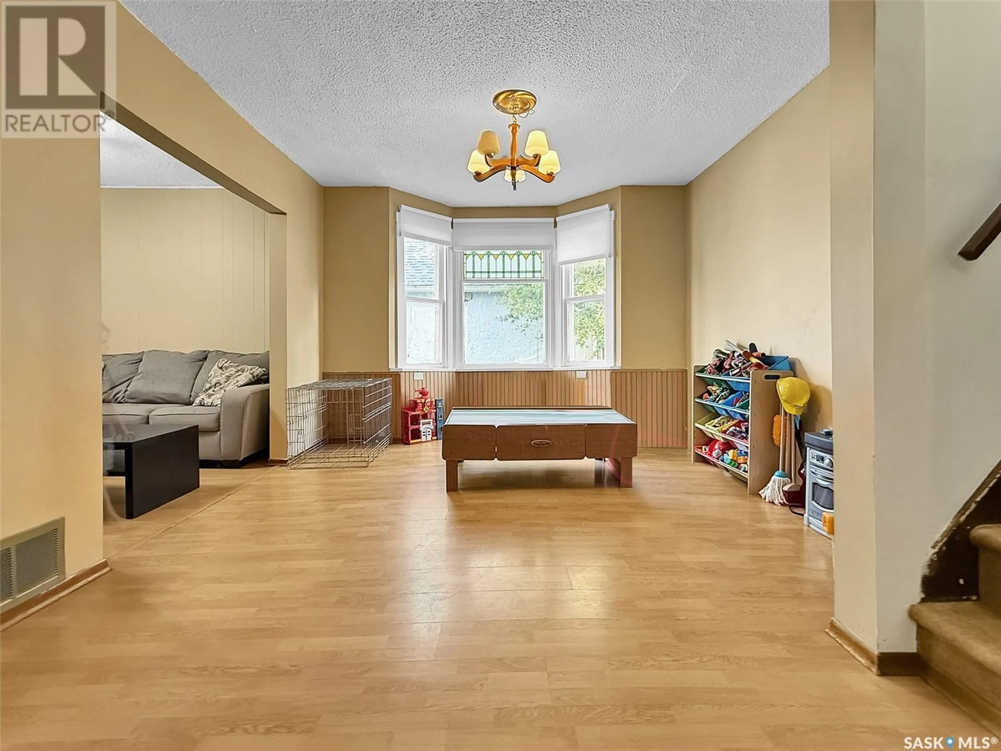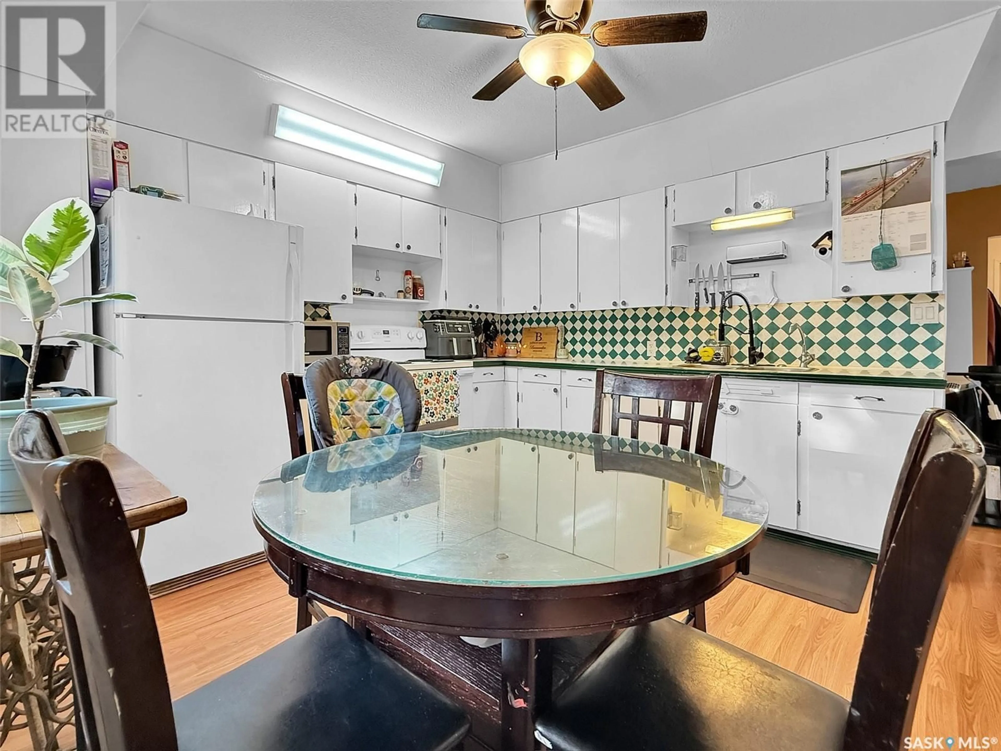44 5TH AVENUE, Swift Current, Saskatchewan S9H2K7
Contact us about this property
Highlights
Estimated valueThis is the price Wahi expects this property to sell for.
The calculation is powered by our Instant Home Value Estimate, which uses current market and property price trends to estimate your home’s value with a 90% accuracy rate.Not available
Price/Sqft$145/sqft
Monthly cost
Open Calculator
Description
Finding a move-in ready home within this price range can be challenging, but look no further than 44 5th Ave. NE. This property boasts an enviable location with views of a nearby park, just blocks from downtown and near scenic walking paths along the creek. The curb appeal is exceptional, enhanced by a newly added 23 x 7 front deck (2020), vinyl siding, and updated shingles completed in 2023. As you step inside, you'll be greeted by a welcoming front porch leading into a generous living room and dining area, or the option for a large open living space. The main floor features two comfortable bedrooms, a refreshed bathroom, and a spacious eat-in kitchen. The main floor laundry area has been fully renovated, gutted to the studs, with new insulation, flooring, drywall, and paint. The kitchen offers ample storage, a generous worktop, and a delightful view of the backyard. The second floor includes a cozy office or small storage area, along with a large 13’8 x 15’4 bedroom that features a walk-in closet. The lower level is designed for functionality and storage, featuring a finished family room, extensive storage space, and utility room. Enjoy the comfort of central air conditioning and forced-air natural gas heating. The inviting yard is filled with lush greenery, a concrete patio, and a drive-through driveway, providing ample space for a camper, boat, or additional street parking. The double car tandem-style garage measures 36 x 11.5, offering year-round storage. Additional features include modern paint, a 100-amp service panel, durable vinyl siding, underground sprinklers, and an abundance of storage options. This spacious home is a must-see! Call today for more information or to book your personal viewing. (id:39198)
Property Details
Interior
Features
Main level Floor
Kitchen/Dining room
13'4 x 12'0Laundry room
6'3 x 8'10Bedroom
9'0 x 10'4Bedroom
9'9 x 10'6Property History
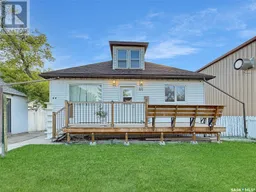 21
21
