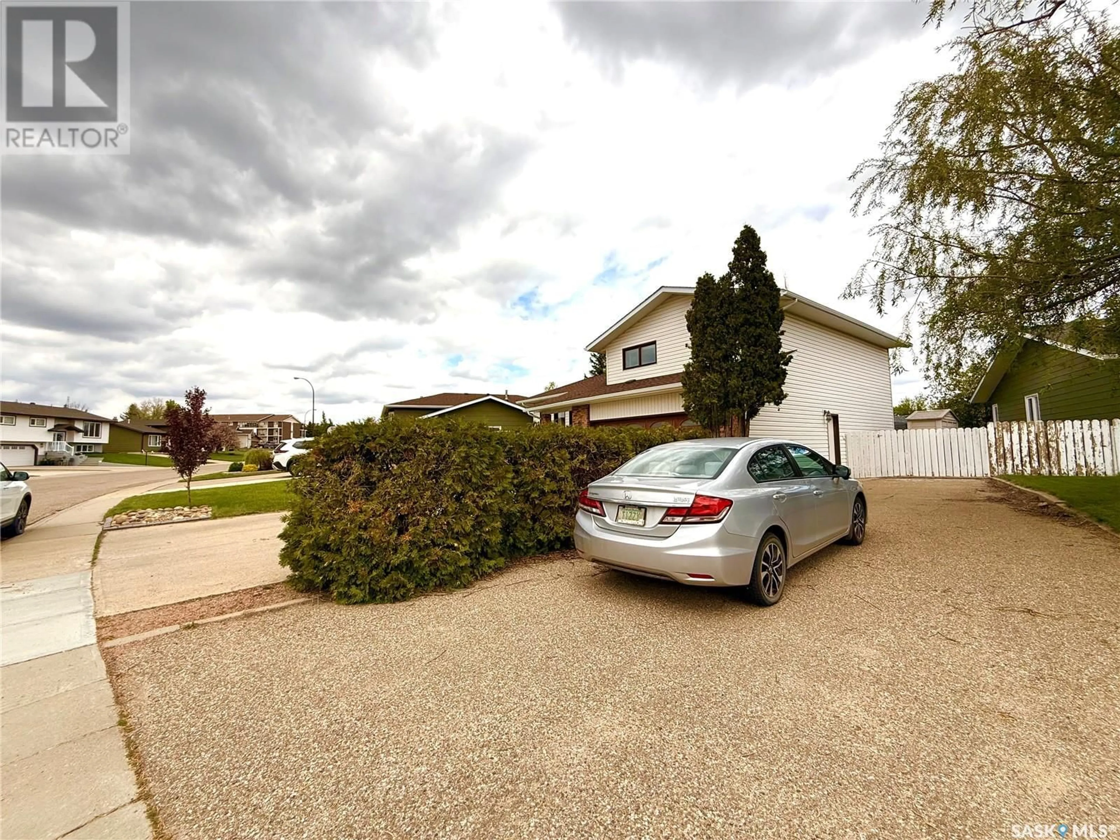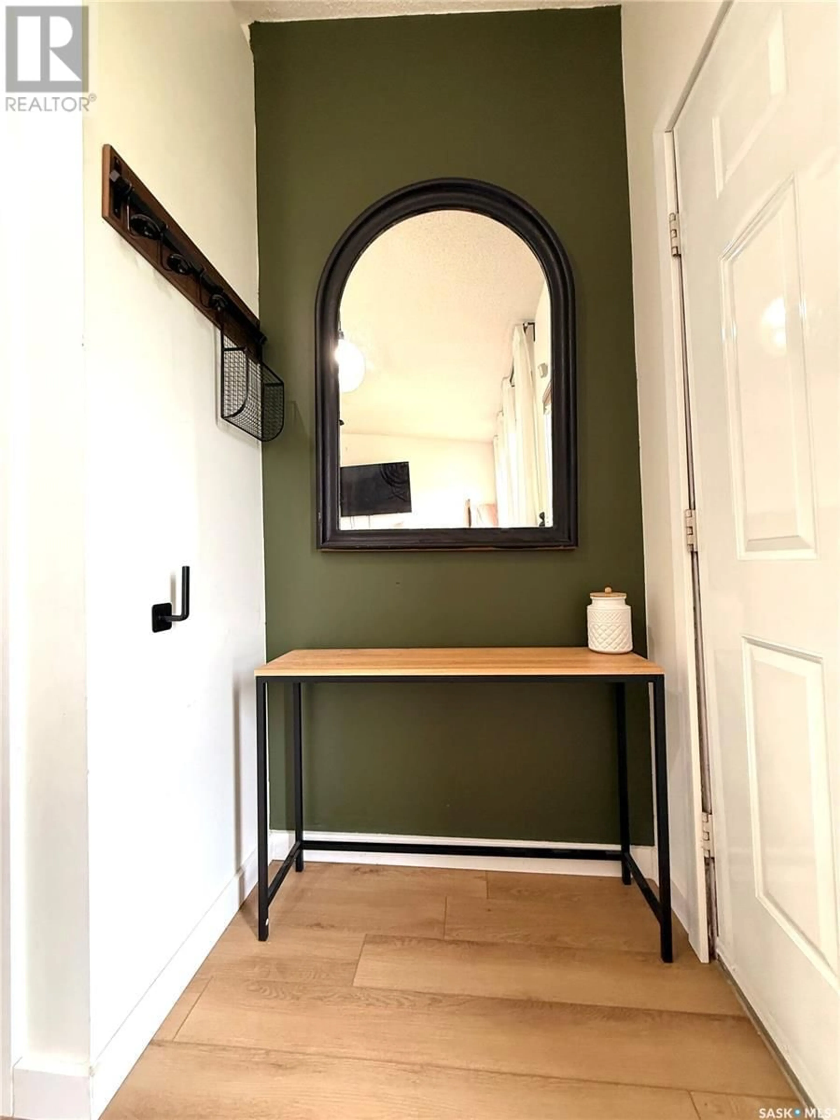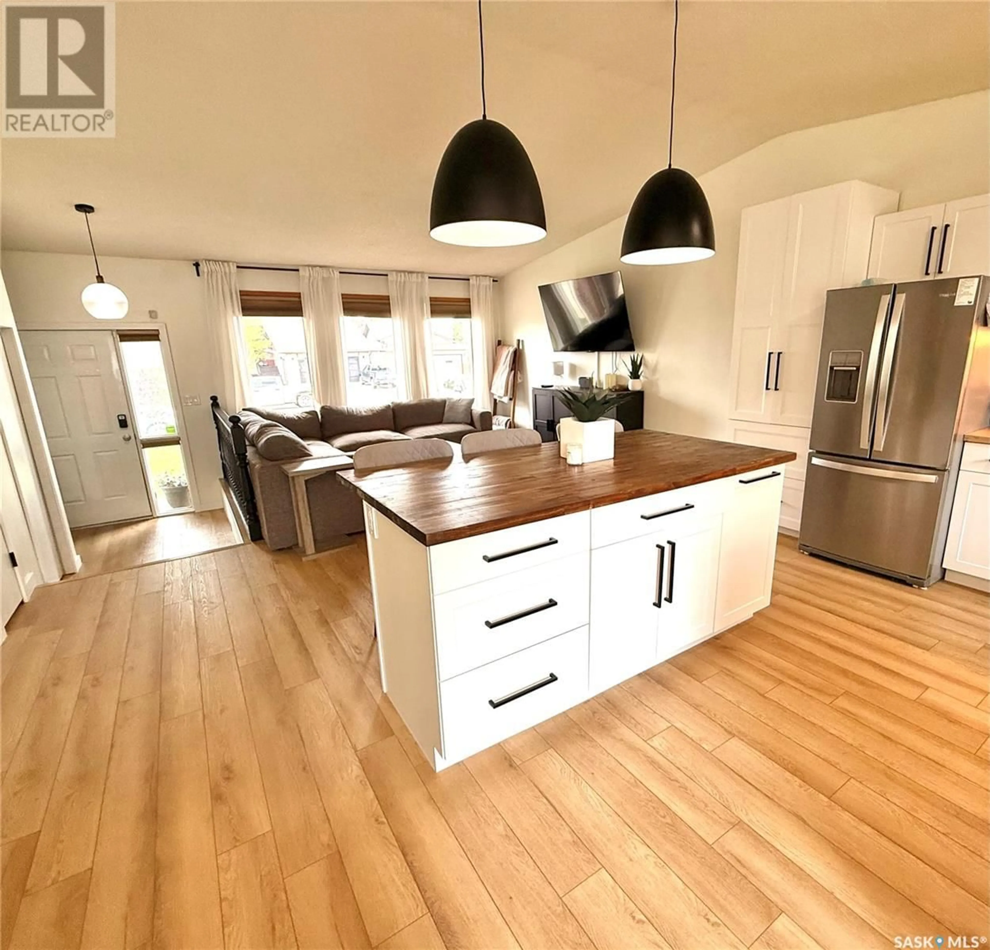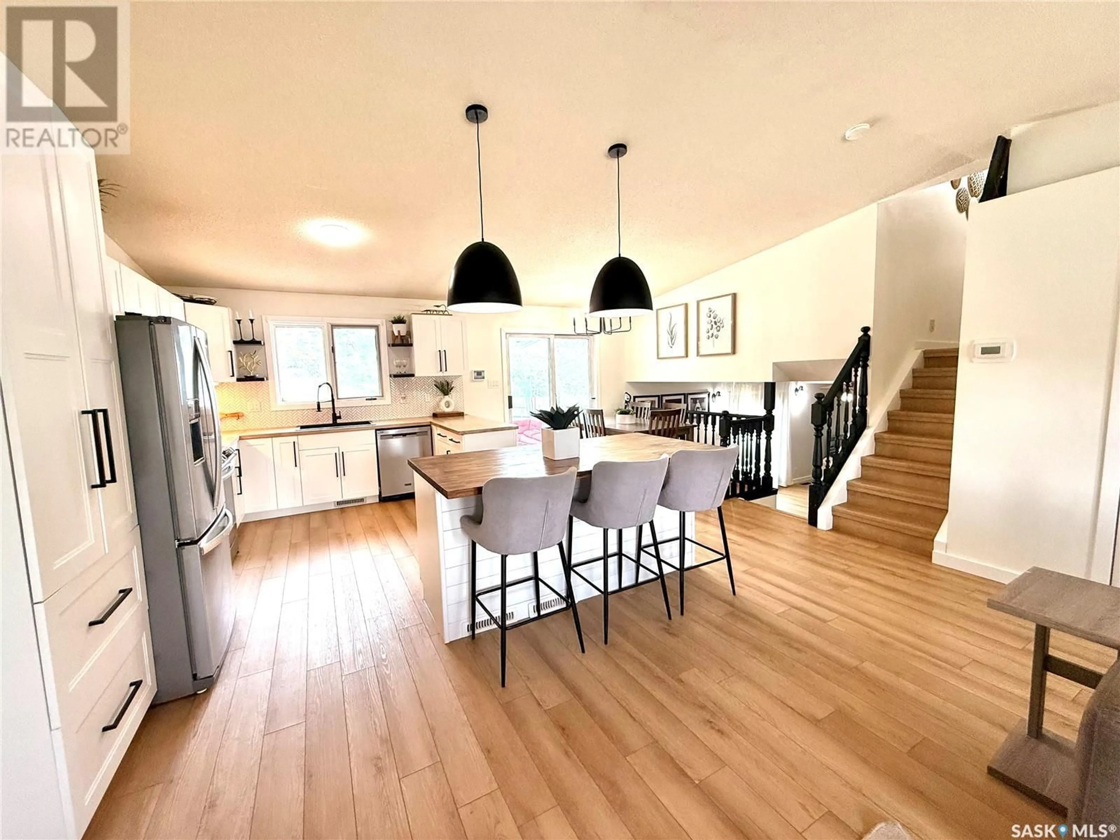435 CURRY CRESCENT, Swift Current, Saskatchewan S9H4X3
Contact us about this property
Highlights
Estimated ValueThis is the price Wahi expects this property to sell for.
The calculation is powered by our Instant Home Value Estimate, which uses current market and property price trends to estimate your home’s value with a 90% accuracy rate.Not available
Price/Sqft$235/sqft
Est. Mortgage$1,739/mo
Tax Amount (2024)$3,583/yr
Days On Market19 hours
Description
This beautifully updated home is tucked away on a quiet cul-de-sac in the sought-after Trail subdivision, offering 1,722 sq. ft. of living space across three levels. Situated on an oversized lot, it features a bright, modern layout with thoughtful updates throughout. The heart of the home is the open concept main floor, completely redesigned in 2024 with a BRAND NEW kitchen featuring white cabinetry, butcher block countertops, herringbone tile backsplash, updated lighting, and a sit-up island for casual dining. All stainless steel appliances including a garburator were new in 2024, and a NEW slide-in range was added in 2025. A new patio door (being installed in upcoming days) opens to the back deck, while newer front window glass brings in tons of natural light from the west. The adjacent lower family room flows off the kitchen and includes direct access to the 22’ x 21’ double attached garage and garden doors leading to the rear deck. Durable vinyl plank flooring runs throughout the main living areas for a cohesive and stylish finish. Upstairs, you’ll find three bedrooms, including a generous primary suite with a 3-piece ensuite. The main bath has a modern vibe and was fully renovated with a custom tiled tub/shower, ceramic flooring, and an updated vanity and lighting. The lower level includes a rec room, 4th bedroom, 3-piece bath, and laundry/utility area with washer & dryer on pedestals. Enjoy the outdoors in the fully fenced yard, complete with a large deck, hot tub, three sheds, and mature trees offering space and privacy. Parking is a breeze with a double front drive plus a second asphalt driveway, with tons of off street parking--ideal for RVs or toys. Additional updates: shingles (2016), paint and trims (top 3 levels), newer garage door and a rubber-coated front step. This home is calling your name! (id:39198)
Property Details
Interior
Features
Main level Floor
Kitchen
14 x 10.4Dining room
8.7 x 9Living room
14.11 x 12.8Foyer
8.11 x 4.2Property History
 32
32





