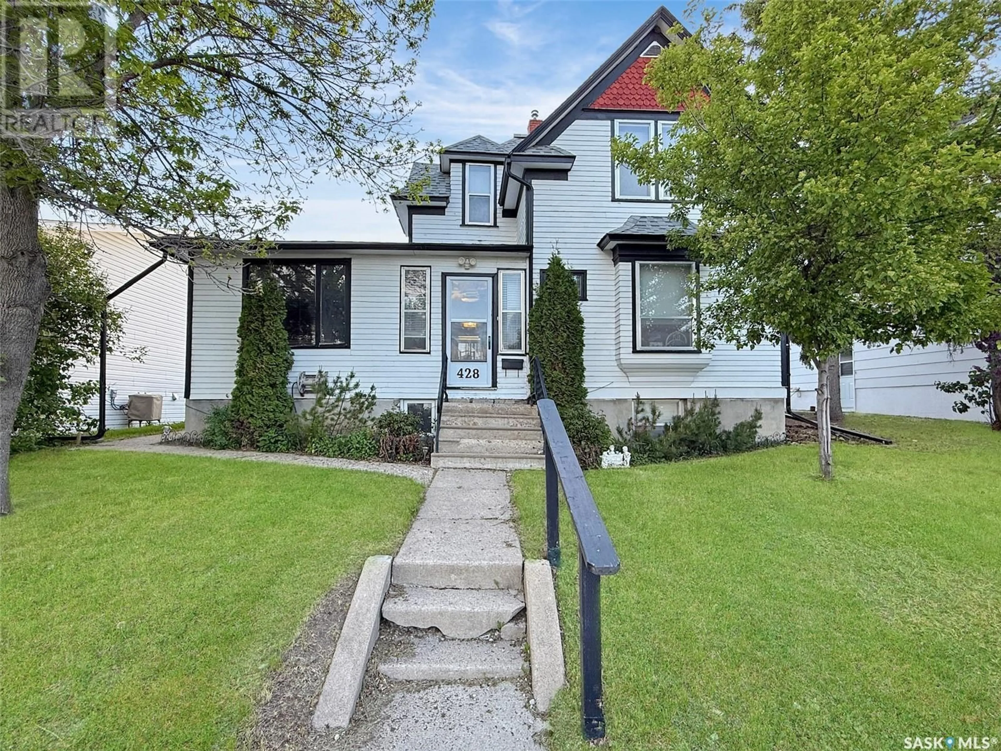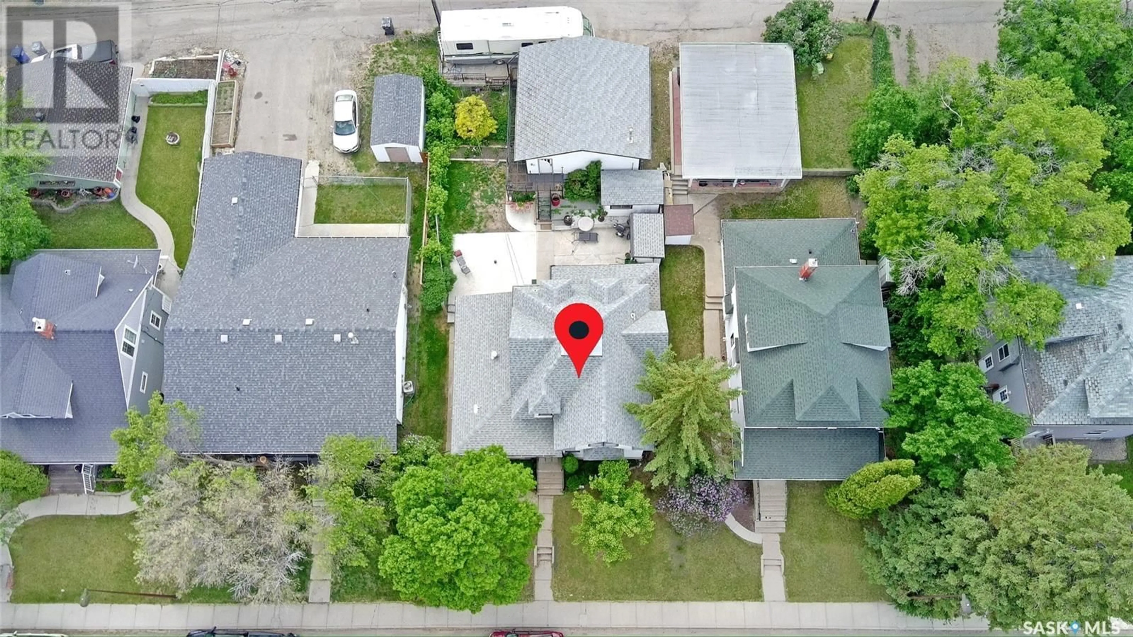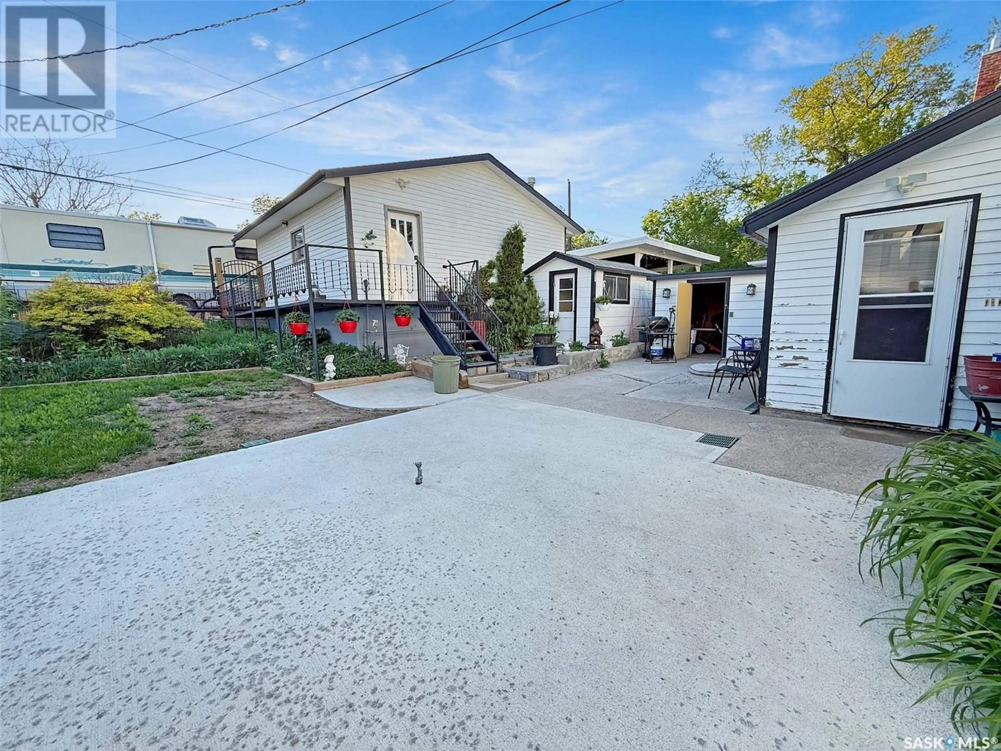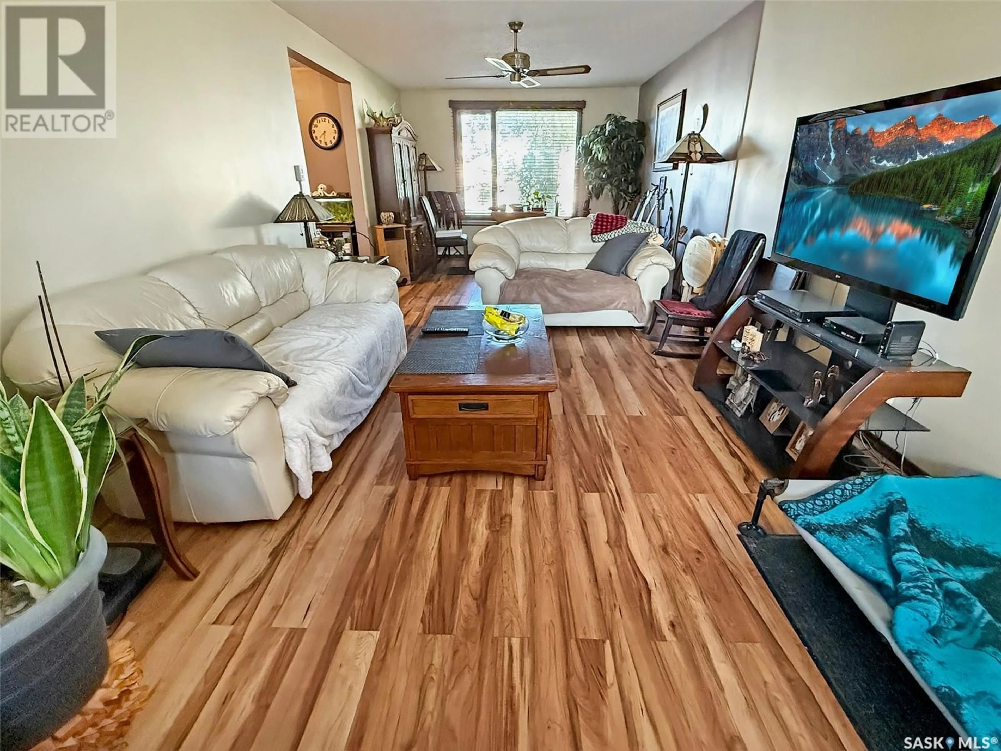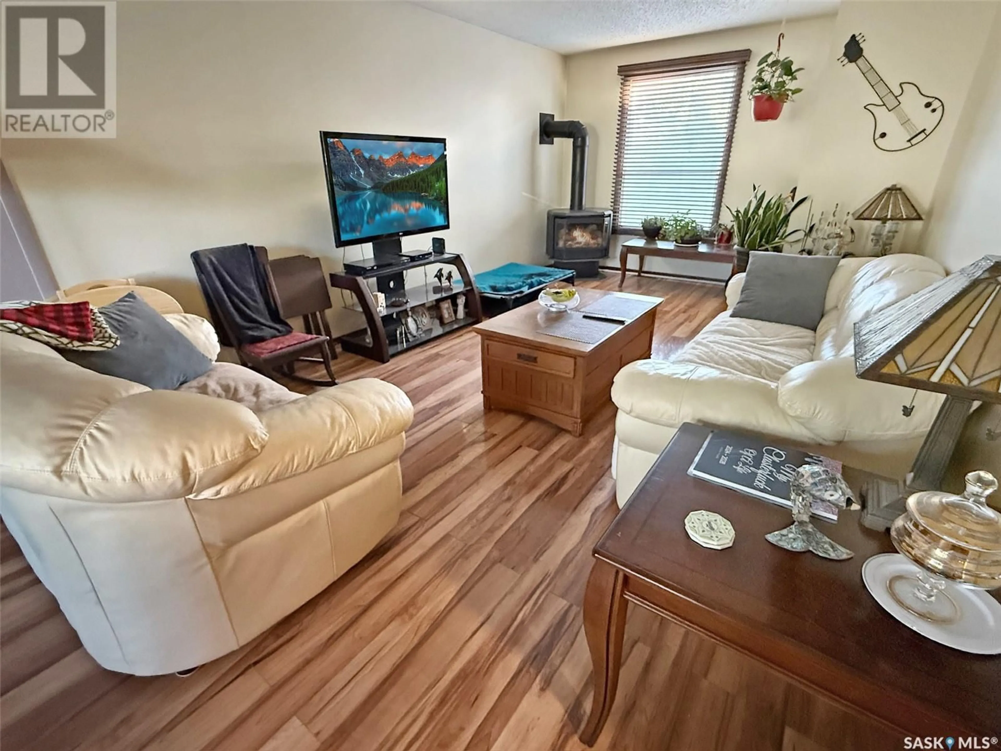428 1ST AVENUE, Swift Current, Saskatchewan S9H0N4
Contact us about this property
Highlights
Estimated valueThis is the price Wahi expects this property to sell for.
The calculation is powered by our Instant Home Value Estimate, which uses current market and property price trends to estimate your home’s value with a 90% accuracy rate.Not available
Price/Sqft$143/sqft
Monthly cost
Open Calculator
Description
Welcome to 428 1st Ave. NW, a charming residence situated in the heart of downtown, conveniently close to shops, parks, and various amenities. This property not only exudes character but also offers a remarkable opportunity for supplemental income, generating an additional $1,800 per month. Upon entering, you'll find the main floor owner suite, which features two spacious bedrooms, a four-piece bathroom, and a half bath. The large kitchen and dining area are enhanced by a gas fireplace and modern renovations, providing a warm and inviting atmosphere that overlooks the backyard. The shared porch at the back entry provides access to the second-story suite, which is rented at $1,100 per month. This furnished suite includes two bedrooms, a full bathroom, a cozy front living room, and an eat-in kitchen, all of which have been recently updated. Through the shared entry, you will also access a third basement suite, a one-bedroom unit renting for $750 per month. This level also features a common area with shared laundry facilities, utility space, and access to a four-piece bathroom servicing the basement suite. Stepping outside, you will discover a beautifully manicured yard, complete with a newly poured concrete slab ideal for a fire pit or garden. The property includes two sheds—one insulated with electricity—and a large heated and insulated double-car garage, perfect for any enthusiast. Each suite is equipped with separate electrical meters, with other utilities managed through a common billing system. Additional features of the home include an energy-efficient furnace, natural gas connections for a barbecue and fire pit, along with many updated appliances, flooring, and modern paint throughout set up two floors. This property presents an exceptional opportunity for both comfortable living and investment potential. (id:39198)
Property Details
Interior
Features
Main level Floor
Living room
9'11 x 15'5Bedroom
12'7 x 11'53pc Bathroom
5'10 x 8'5Bedroom
7'6 x 10'5Property History
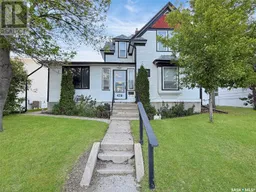 32
32
