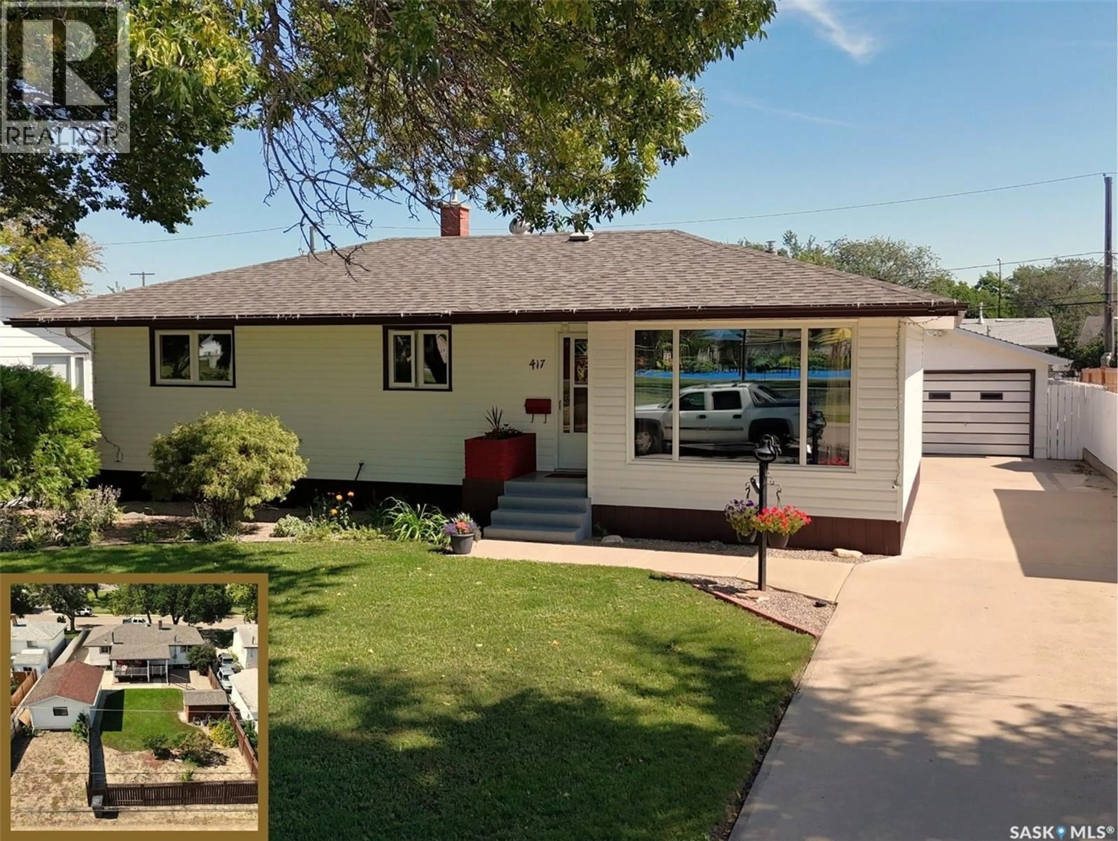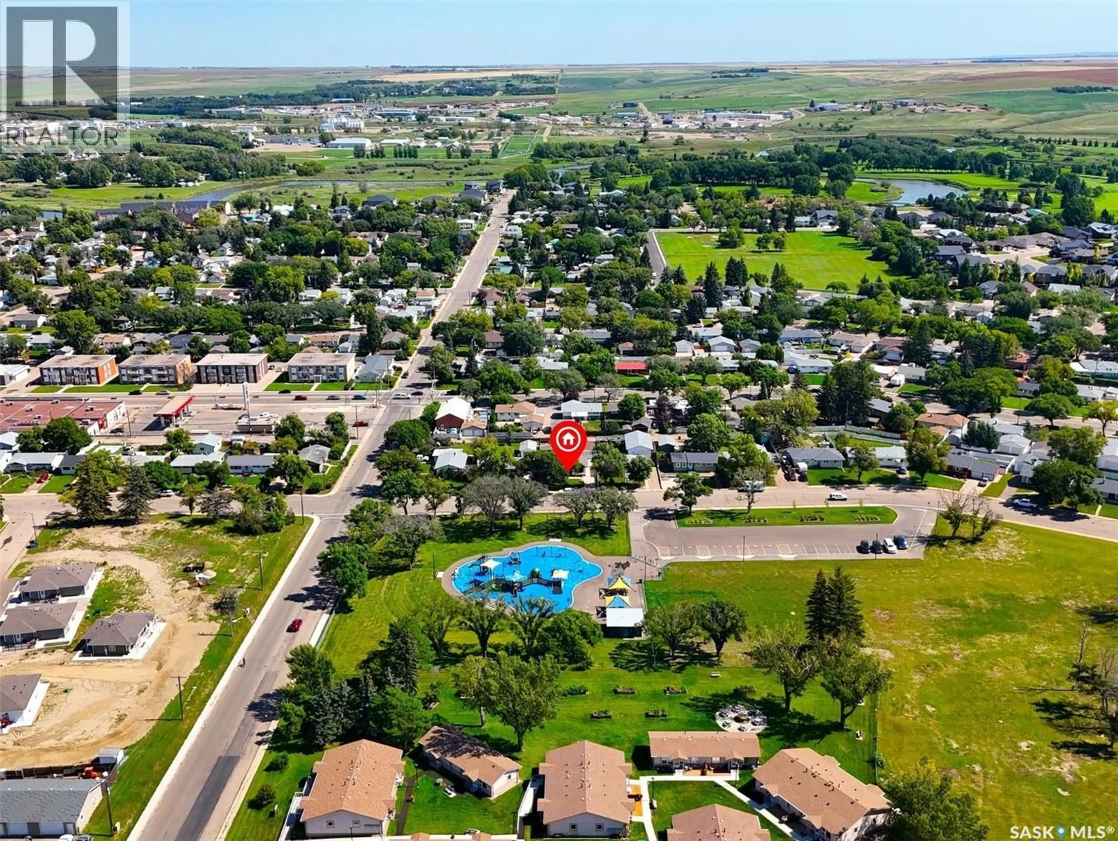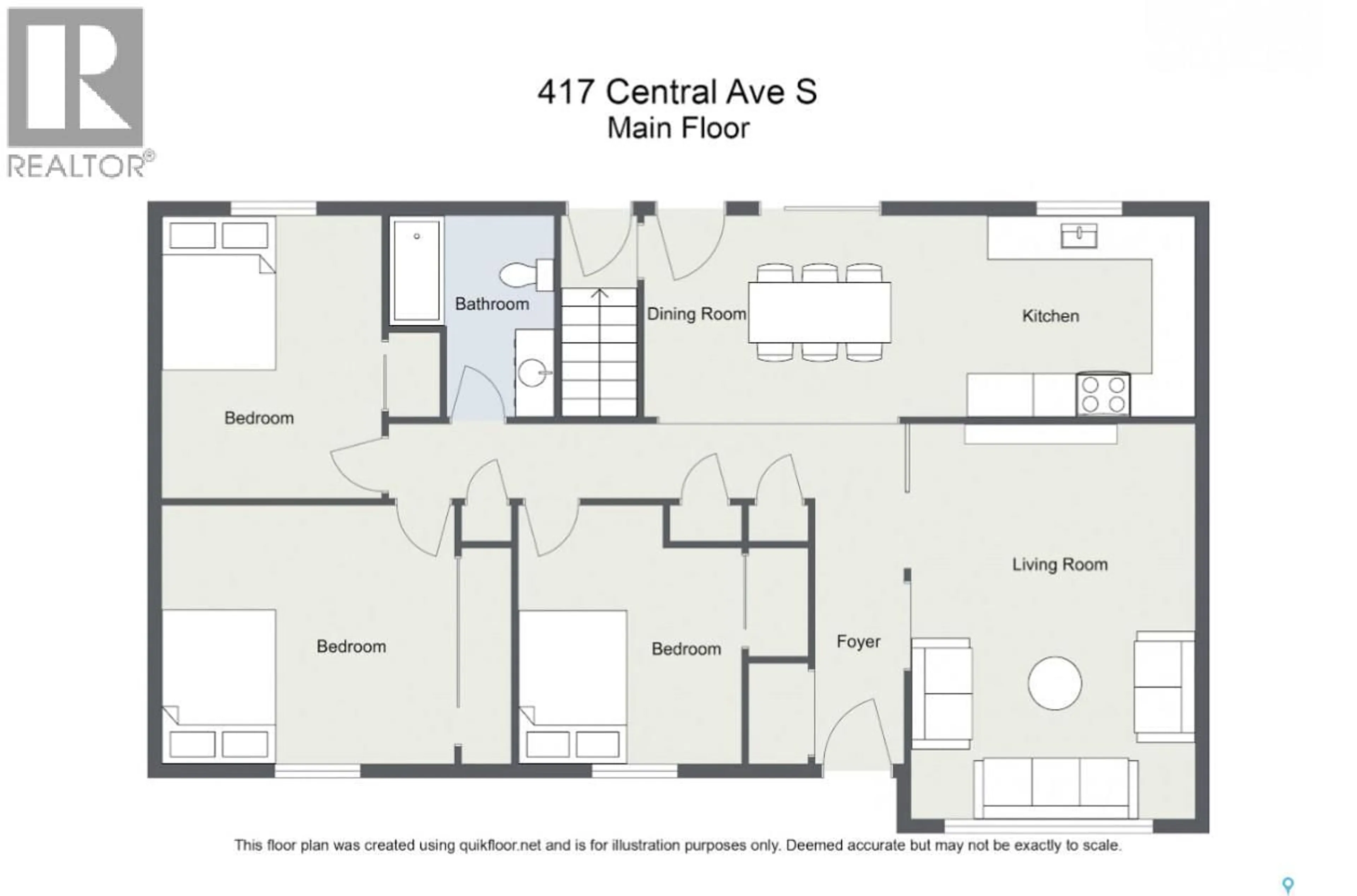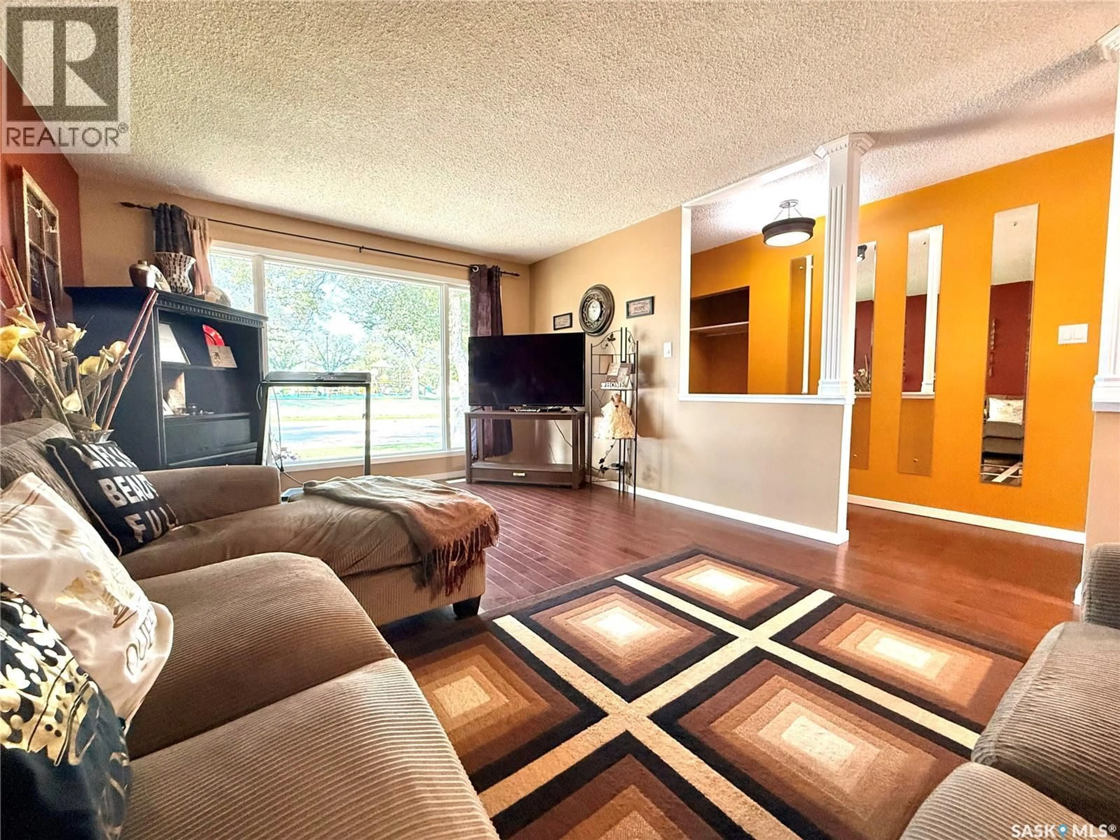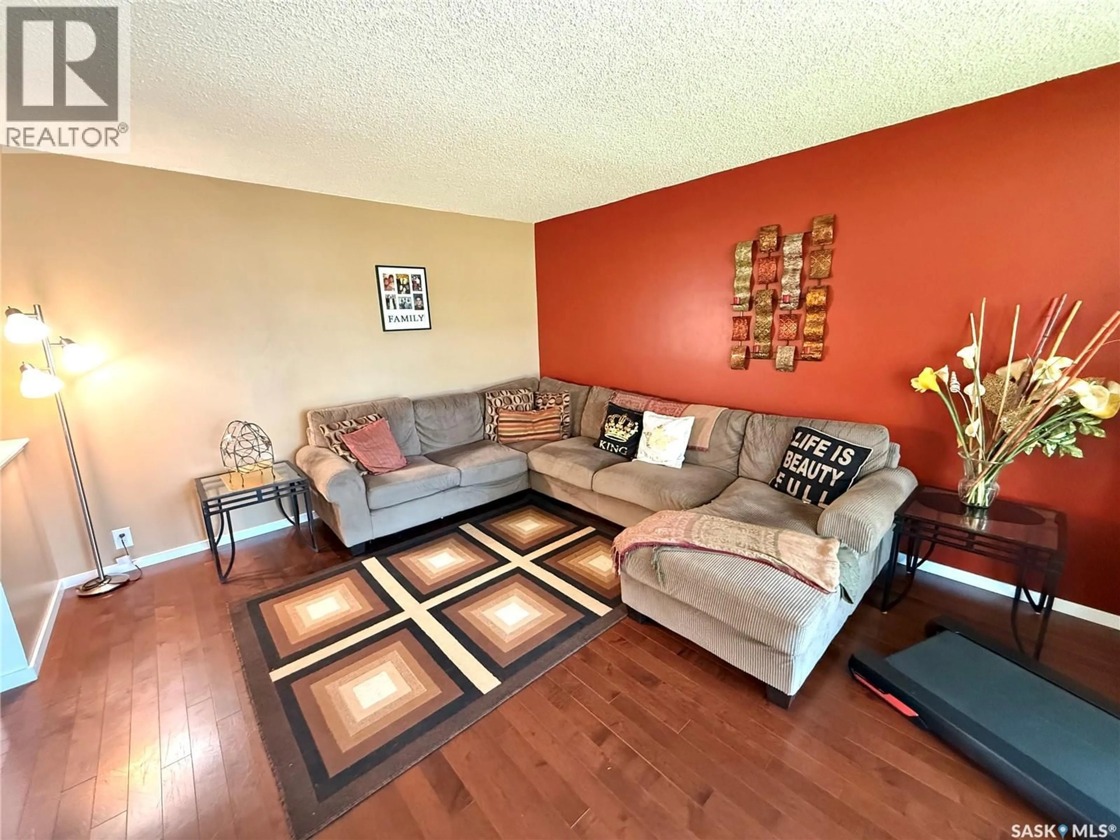417 CENTRAL AVENUE, Swift Current, Saskatchewan S9H3G5
Contact us about this property
Highlights
Estimated valueThis is the price Wahi expects this property to sell for.
The calculation is powered by our Instant Home Value Estimate, which uses current market and property price trends to estimate your home’s value with a 90% accuracy rate.Not available
Price/Sqft$260/sqft
Monthly cost
Open Calculator
Description
Welcome to this charming 1,108 sq. ft. bungalow, perfectly positioned in one of Swift Current’s most desirable areas — the family-focused Southwest. Step inside to find 3 spacious bedrooms on the main floor, a generous living room filled with natural light, and a kitchen that flows into the dining area with patio doors leading to a large east-facing covered deck. It’s the ideal spot for morning coffee or evening BBQs while overlooking your freshly painted fence and yard. The main bath has been updated with a custom tiled tub surround, while rich hardwood flooring adds warmth throughout most of the main level. The lower level extends your living space with an oversized family room featuring a gas fireplace, a 3-piece bath, plenty of storage, and laundry/utility area. The basement, garage floor, fence, and deck were all freshly painted in 2025, giving the home a crisp, move-in ready feel. Recent upgrades also include triple-pane windows, updated electrical panel & mast, energy-efficient furnace, newer water softener, and a 2021 hot water heater. Outside, you’ll find a fenced yard, dedicated dog run, and a 16’ x 26’ detached garage (door opener not currently operational). But what truly sets this home apart is the location: directly across from Plewis Inclusive Park, offering green space and play areas right at your doorstep. Walk to Fairview Schools, S3 Arenas, Fairview Pool, and the Pioneer Co-op grocery & gas bar. Just minutes away, enjoy the Chinook Golf Course and Riverview Park’s walking paths along the creek. Everything you need — schools, sports, shopping, and recreation — is all within easy reach. With limited inventory in the Southwest, homes like this don’t stay on the market long. Don’t miss your chance to “Find Home” in one of Swift Current’s most loved neighbourhoods! (id:39198)
Property Details
Interior
Features
Main level Floor
Dining room
12.4 x 12.8Kitchen
10.2 x 9.3Living room
17.7 x 12.34pc Bathroom
6.8 x 7.5Property History
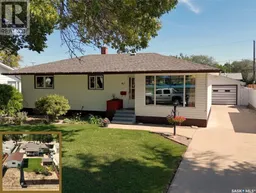 36
36
