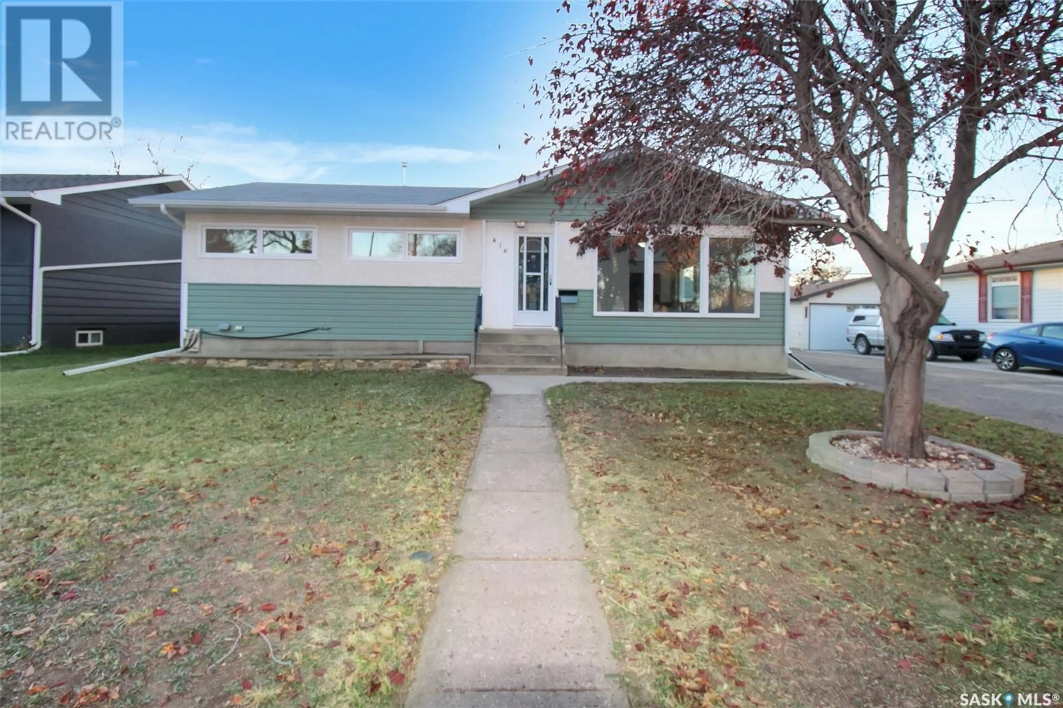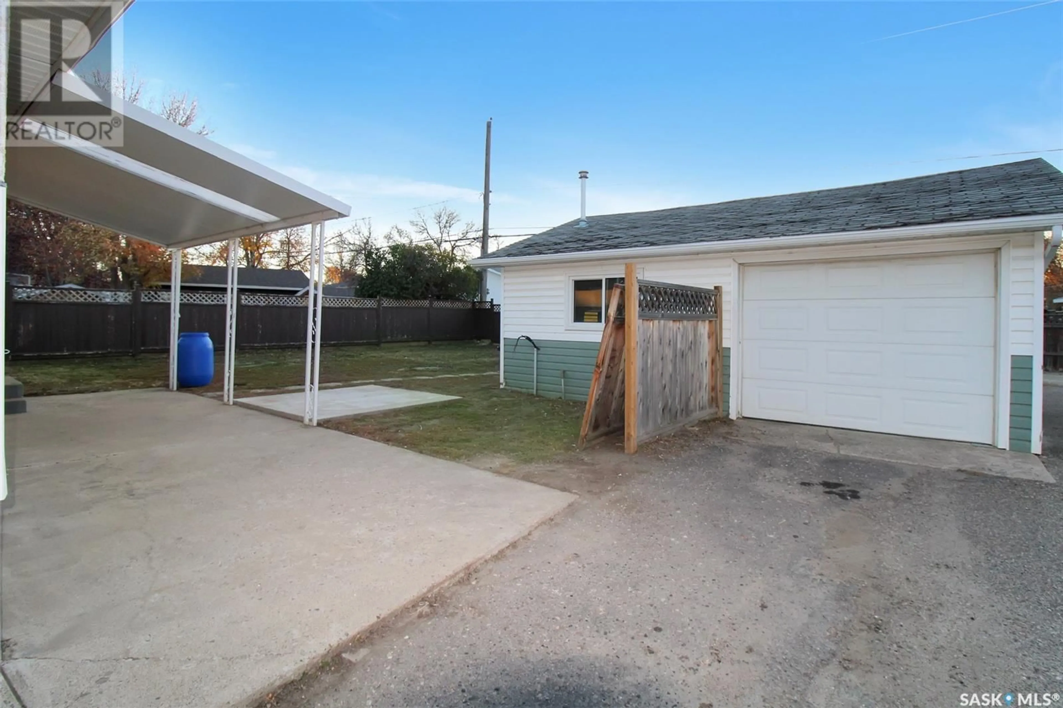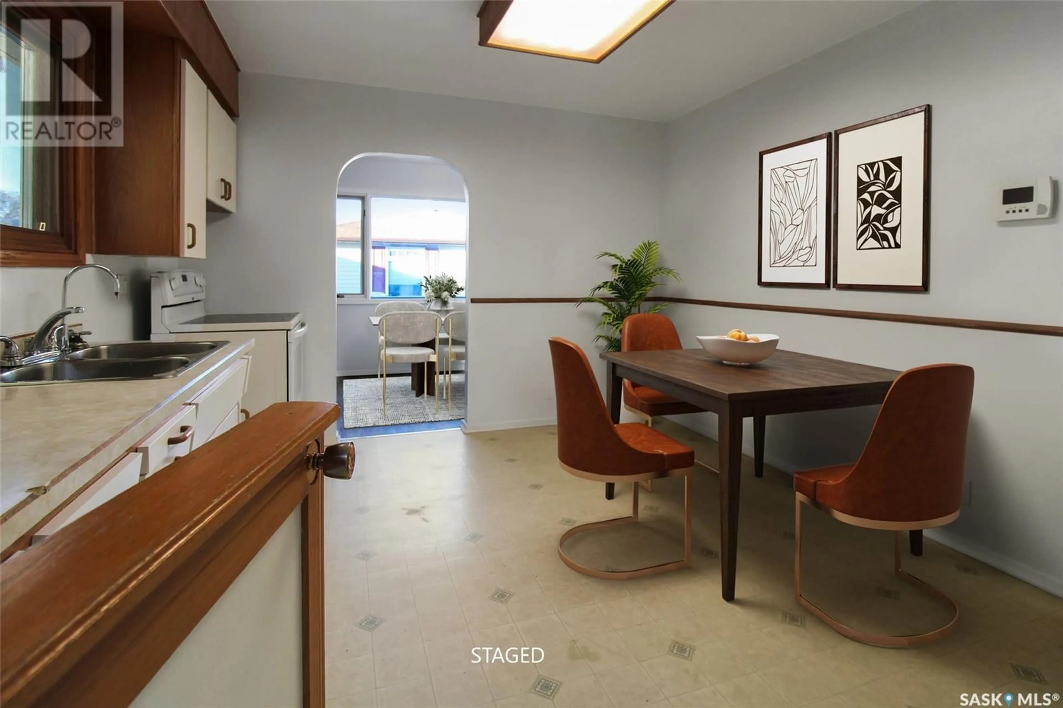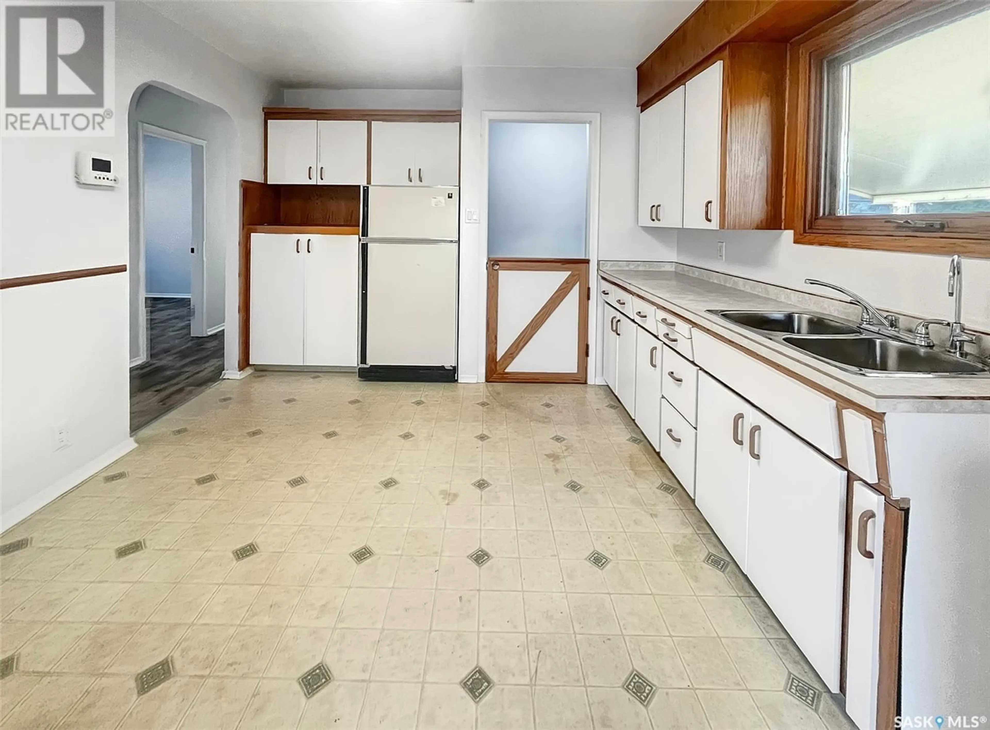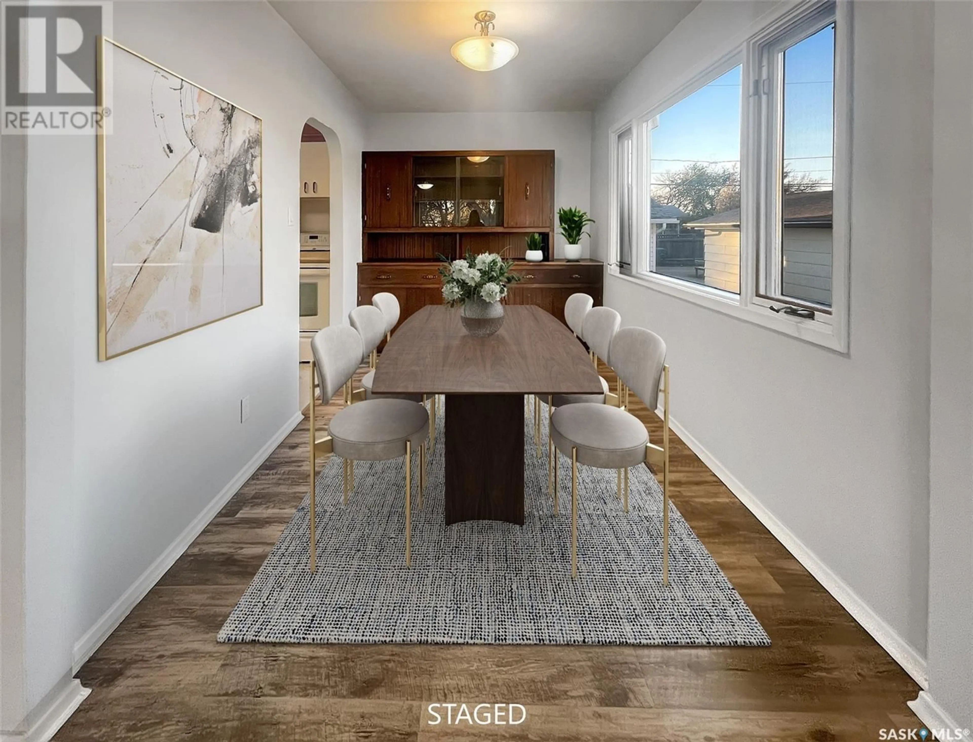416 2nd AVENUE SE, Swift Current, Saskatchewan S9H3J6
Contact us about this property
Highlights
Estimated ValueThis is the price Wahi expects this property to sell for.
The calculation is powered by our Instant Home Value Estimate, which uses current market and property price trends to estimate your home’s value with a 90% accuracy rate.Not available
Price/Sqft$213/sqft
Est. Mortgage$1,073/mo
Tax Amount ()-
Days On Market147 days
Description
Discover exceptional value in this pristine, move-in-ready bungalow, offering almost 1,200 square feet of comfortable living space. This charming home features three spacious bedrooms on the main floor and a double-car, heated, and insulated garage, perfect for all seasons. As you enter, you're greeted by an expansive living room that seamlessly flows into a generous dining area, complete with built-in storage. The large eat-in kitchen boasts freshly repainted cabinetry, creating a modern and inviting atmosphere. Down the hallway, you'll find a well-appointed four-piece bathroom and three roomy bedrooms, all freshly repainted. The main floor showcases updated vinyl plank flooring, new trim, and durable PVC windows, ensuring a contemporary and stylish finish. Descend to the lower level to discover a spacious recreational room, an additional 23x12-foot bedroom, a cold room, an updated three-piece bathroom, and a utility/storage room that includes laundry facilities. The floor has been repainted, complementing the bathroom updates. The utility room is equipped with an energy-efficient furnace, central air conditioning, and a water softener, providing comfort and convenience all year round. The backyard offers a concrete patio perfect for outdoor entertaining, as well as an additional concrete pad ideal for a hot tub. The partially fenced yard provides the option for complete enclosure, adding a layer of privacy. The double-car garage is accessible both from the street and from the alley, enhancing its functionality. Located just steps from the Co-op grocery store and backing onto a brand-new exclusive park, this property is within walking distance to a K-8 school, scenic walking paths, a creek, Chinook Golf Course, a pool, skating rinks, and more. This move-in-ready home is brimming with potential and convenience. Contact us today for more information or to schedule your private viewing. (id:39198)
Property Details
Interior
Features
Basement Floor
Bedroom
12'8 x 23'1Other
5'8 x 8'63pc Bathroom
7'7 x 4'4Laundry room
8'2 x 17'7Property History
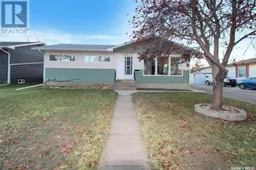 29
29
