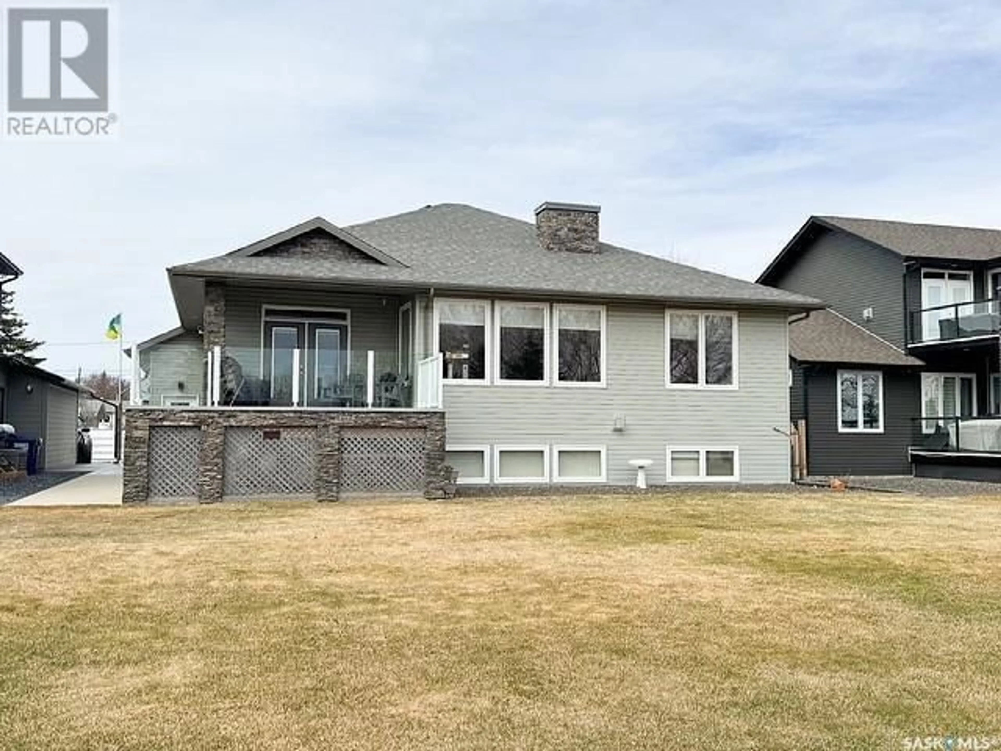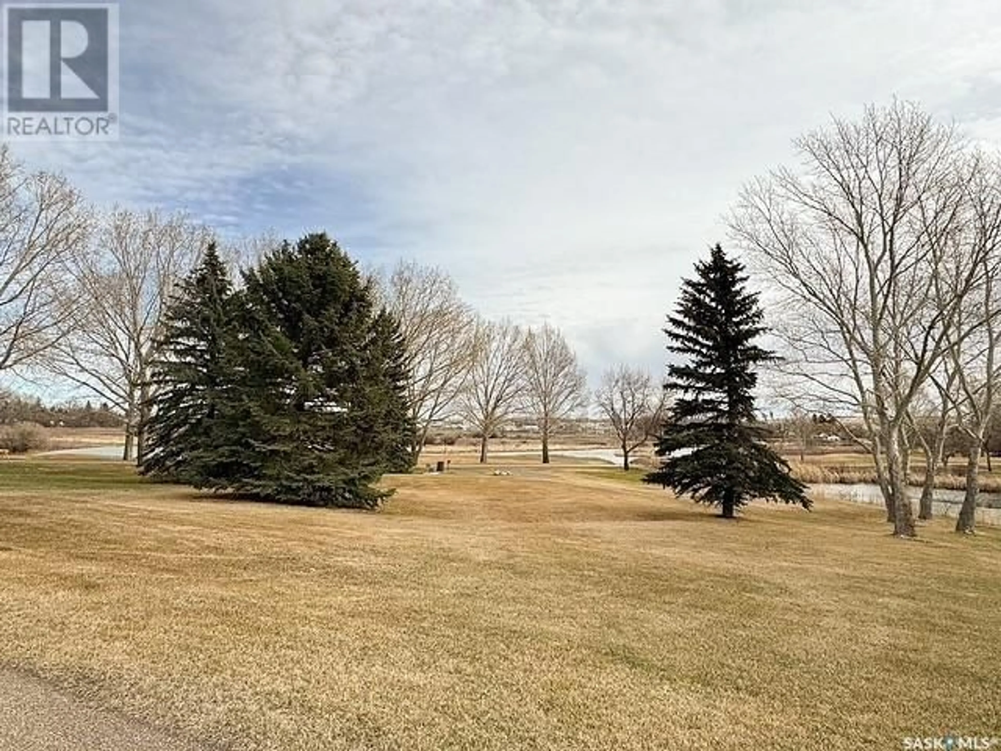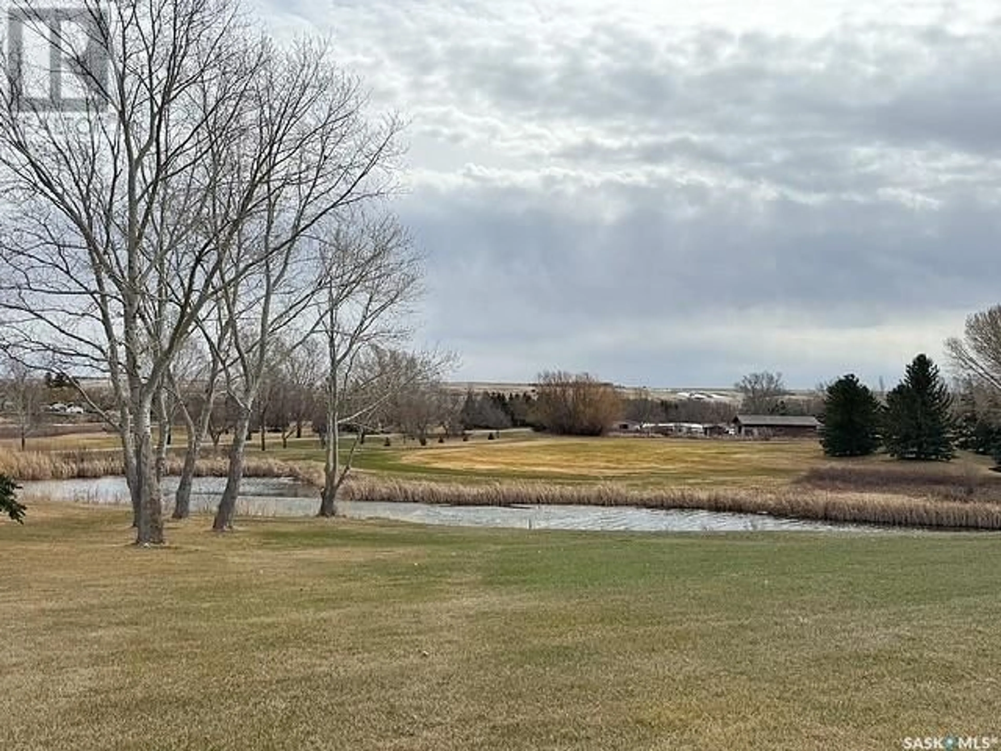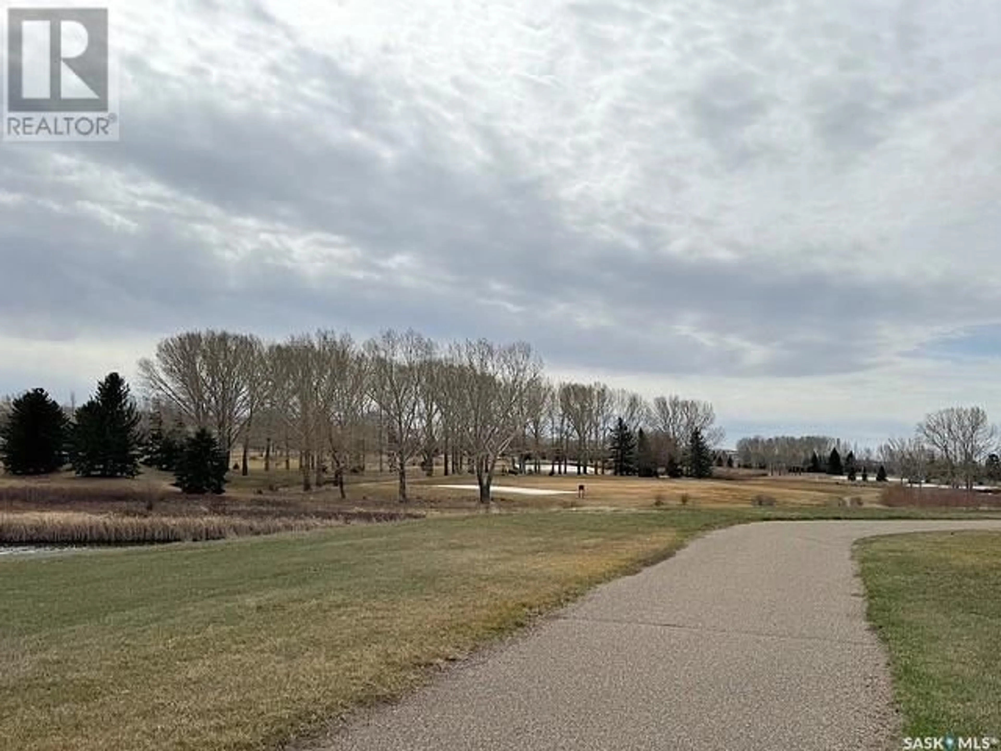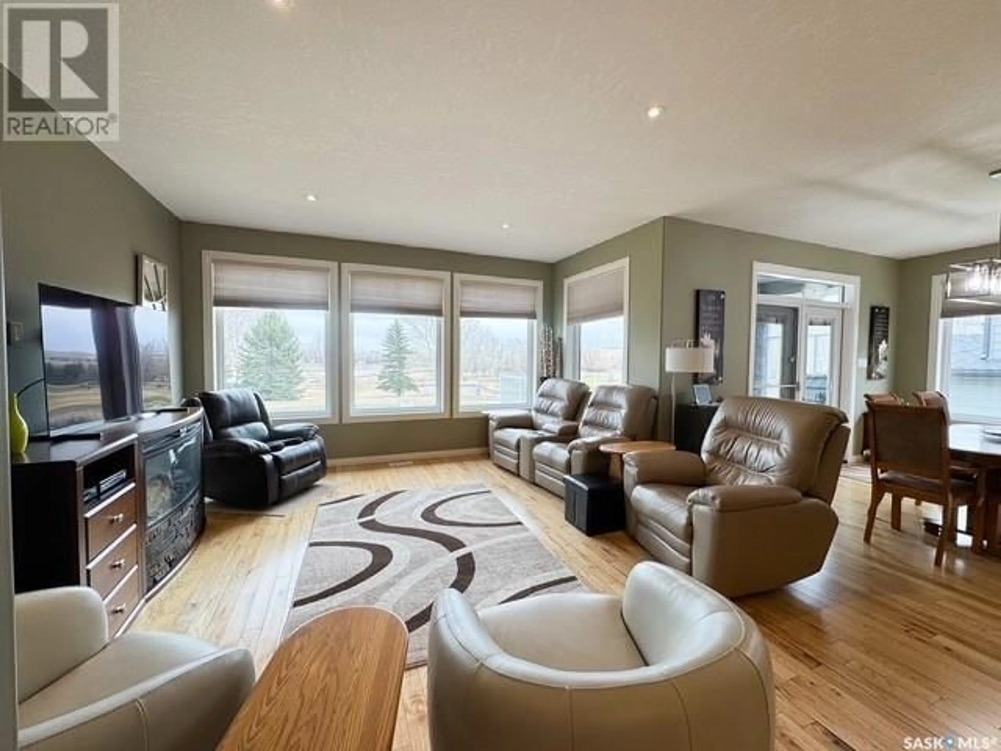404 9TH AVENUE, Swift Current, Saskatchewan S9H3R2
Contact us about this property
Highlights
Estimated valueThis is the price Wahi expects this property to sell for.
The calculation is powered by our Instant Home Value Estimate, which uses current market and property price trends to estimate your home’s value with a 90% accuracy rate.Not available
Price/Sqft$424/sqft
Monthly cost
Open Calculator
Description
Golf Course Living at Its Finest! Enjoy your morning coffee or evening happy hour with a stunning view of the Chinook Golf Course from this beautifully placed bungalow. This 4-bedroom, 3-bathroom home offers 1,528 sq ft on the main floor plus a bright, raised basement with large windows and the same spacious footprint. Built in 2012 by a quality local builder, this home features an open-concept layout with a generously sized kitchen, large island, hardwood floors, and seamless flow between the kitchen, dining, and living areas. Nearly every room enjoys gorgeous golf course views, even including the Primary bedroom with walk in closet and 4 piece ensuite. The main floor also includes a dedicated office with a Murphy bed, main floor laundry, and access to a sheltered front deck—perfect for relaxing or cheering on golfers as they pass by. The basement boasts a wet bar for entertaining, plenty of natural light, and tons of storage. The heated double attached garage includes built-in cabinetry for even more functionality. This home has been meticulously cared for and offers a rare opportunity for golf course living with privacy and style. For more information or to book your private tour, call today! (id:39198)
Property Details
Interior
Features
Main level Floor
Foyer
9.9 x 10Living room
14.9 x 18.3Kitchen
15.3 x 19.1Dining room
16.3 x 10.5Property History
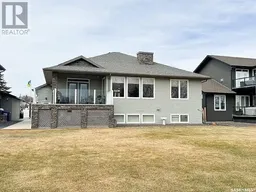 48
48
