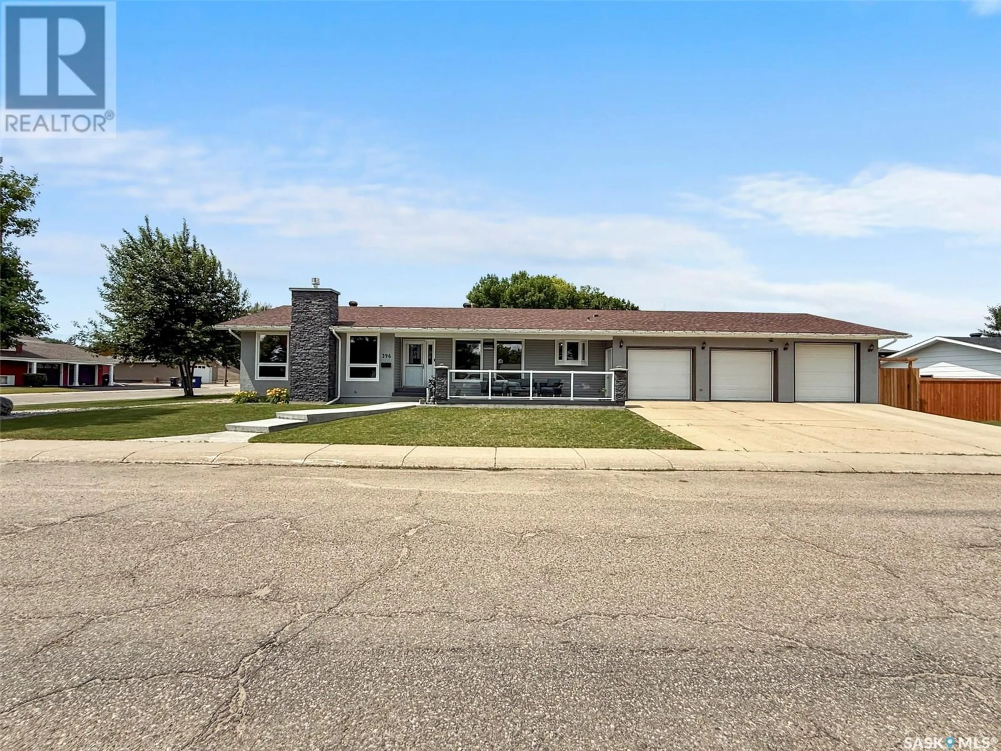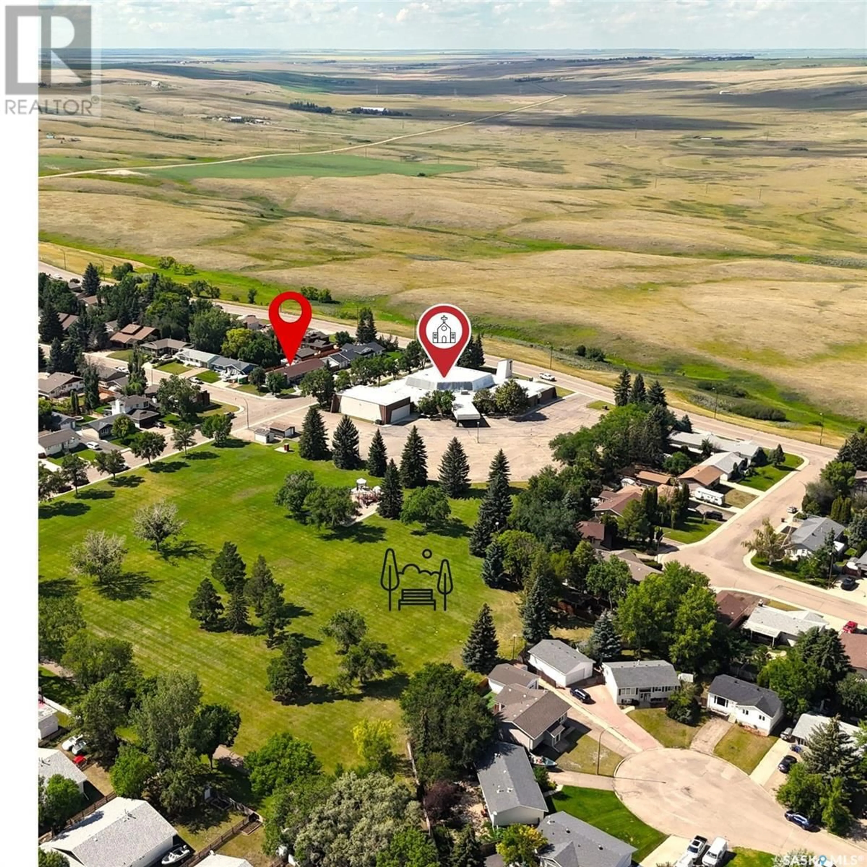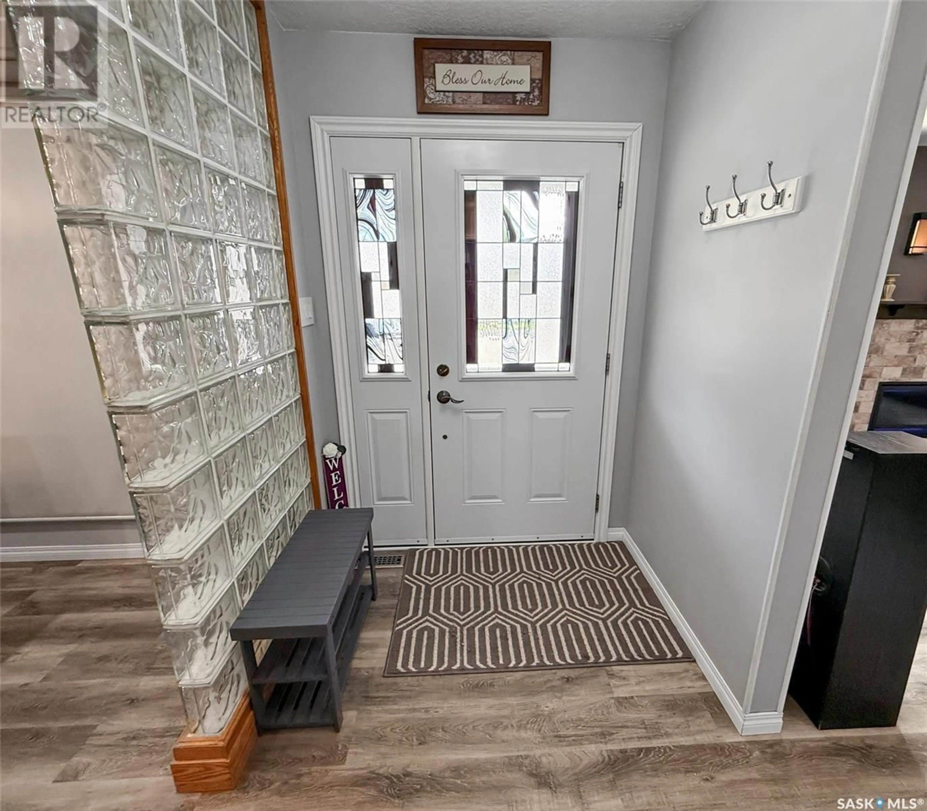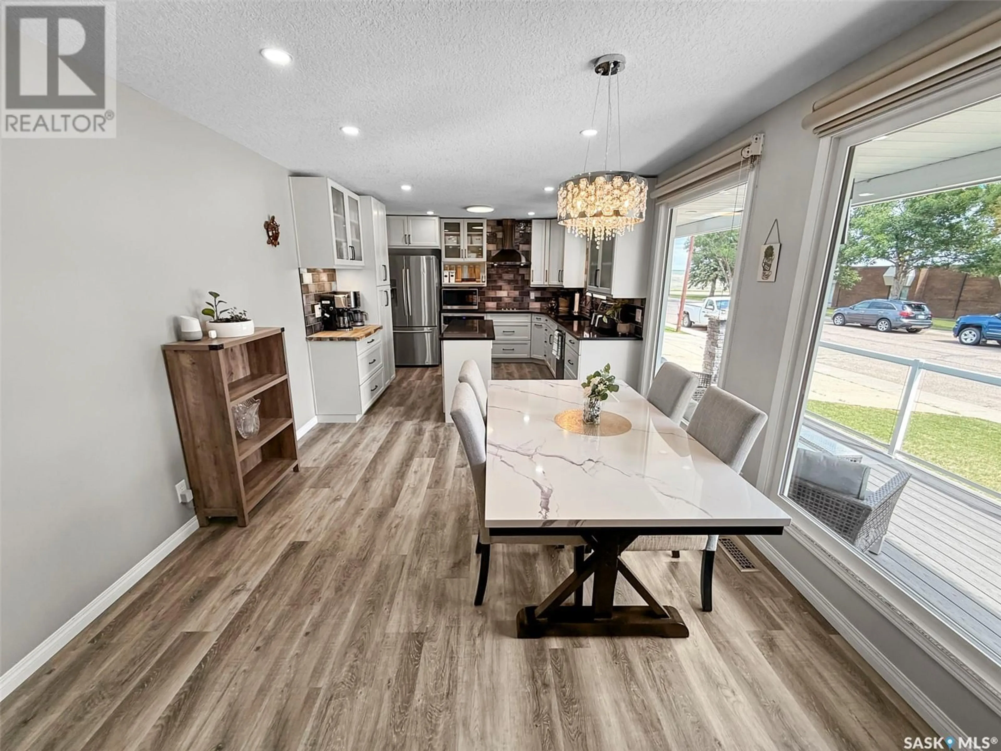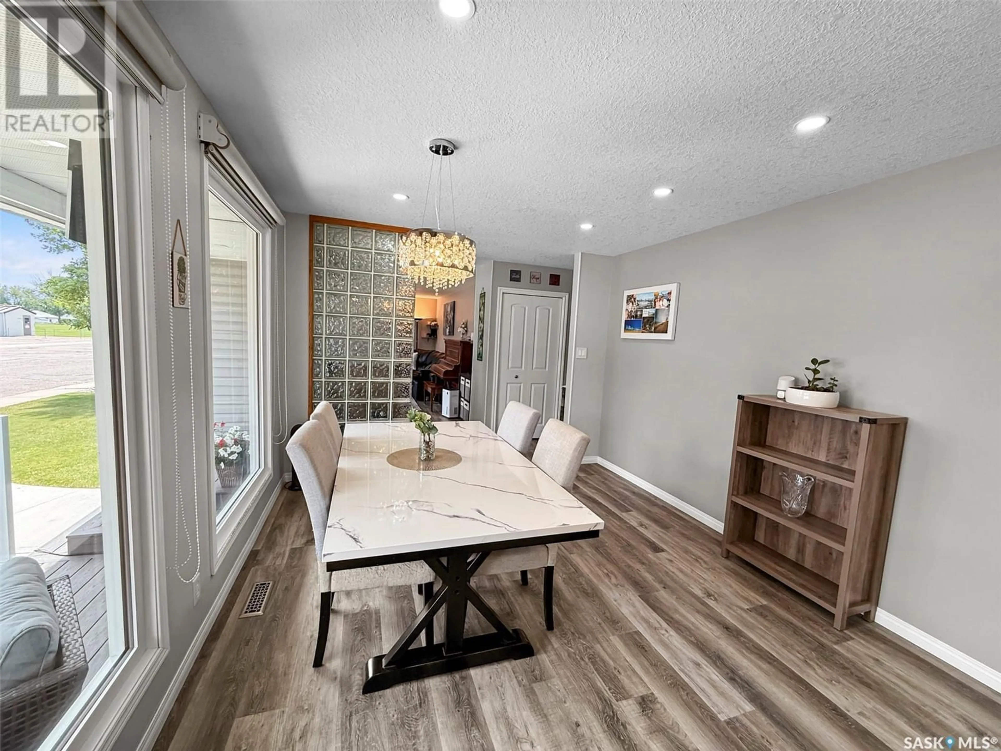396 WALSH TRAIL, Swift Current, Saskatchewan S9H4N2
Contact us about this property
Highlights
Estimated valueThis is the price Wahi expects this property to sell for.
The calculation is powered by our Instant Home Value Estimate, which uses current market and property price trends to estimate your home’s value with a 90% accuracy rate.Not available
Price/Sqft$342/sqft
Monthly cost
Open Calculator
Description
WOW—what a peach! This 1,380 sq ft bungalow in the desirable Trail subdivision is the full package—location, updates, space, & that garage. Just steps from a park, this property has been transformed inside & out over the past 4–5 years & features a rare triple attached heated garage (36.5’ x 30’)—perfect for the car enthusiast, hobbyist, or anyone craving serious storage. Curb appeal shines w newer concrete sidewalks, a beautiful composite east-facing deck, updated siding, facia, & front windows and door (NEW in 2020). The newer north retaining wall, newer fence, fresh lawn, & landscaping complete the polished exterior. Underground sprinklers were replaced in the front, & shingles were done in 2018. Inside, the home is equally impressive. A contemporary layout w luxury vinyl plank flooring welcomes you into a generous living room featuring a modern gas fireplace w coloured feature lighting. The spacious dining area flows seamlessly into the stunning custom updated kitchen—white cabinetry, rich black quartz countertops, stainless steel appliances including an induction cooktop & built-in oven, a coffee bar, island, tiled backsplash, LED lighting & custom blinds make this space a showstopper. Behind the kitchen, you’ll find a stylish 2-piece bath & laundry/mudroom w garage access. The main floor also offers 3 bedrooms, including a generous primary w triple closets & a fully renovated gorgeous 5-piece bath w a custom tiled tub surround. Downstairs, entertain in style: a large family room (pool table included), cozy media room with projector & screen (included), wet bar area, den, updated 4-piece bath & ample storage. The mechanical room houses a energy-efficiency furnace & oversized hot water heater (2024). The west-facing backyard is a private oasis with a deck & pergola (included), north-side concrete patio, and an additional south driveway for RV parking. Situated in the family friendly Trail subdivision, this property is calling you HOME! (id:39198)
Property Details
Interior
Features
Basement Floor
Other
10 x 5.5Other
10.9 x 10.7Storage
13.7 x 7.7Family room
17.7 x 13.7Property History
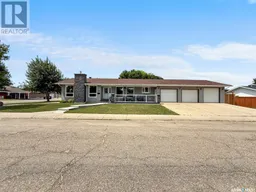 41
41
