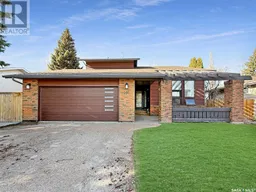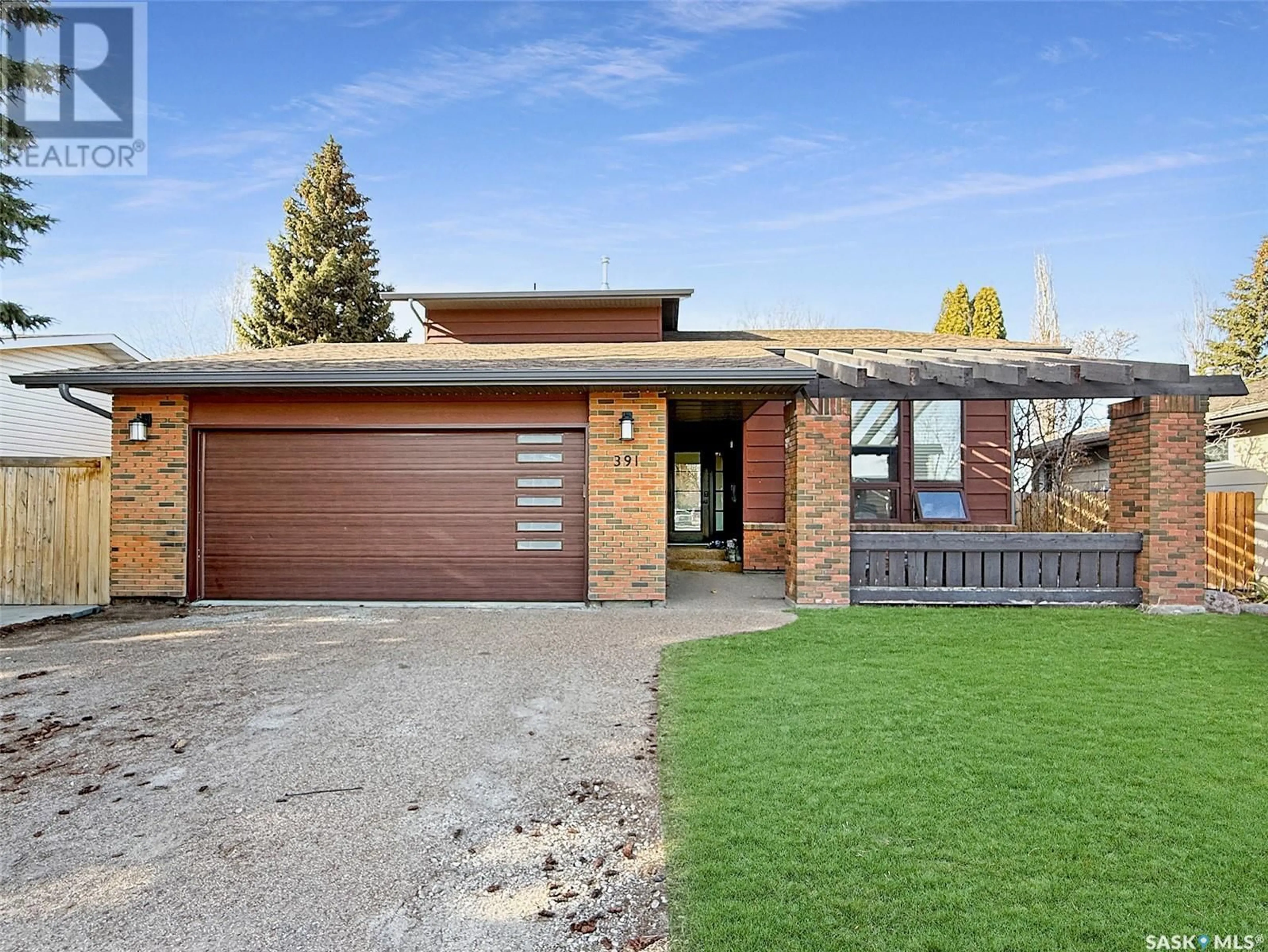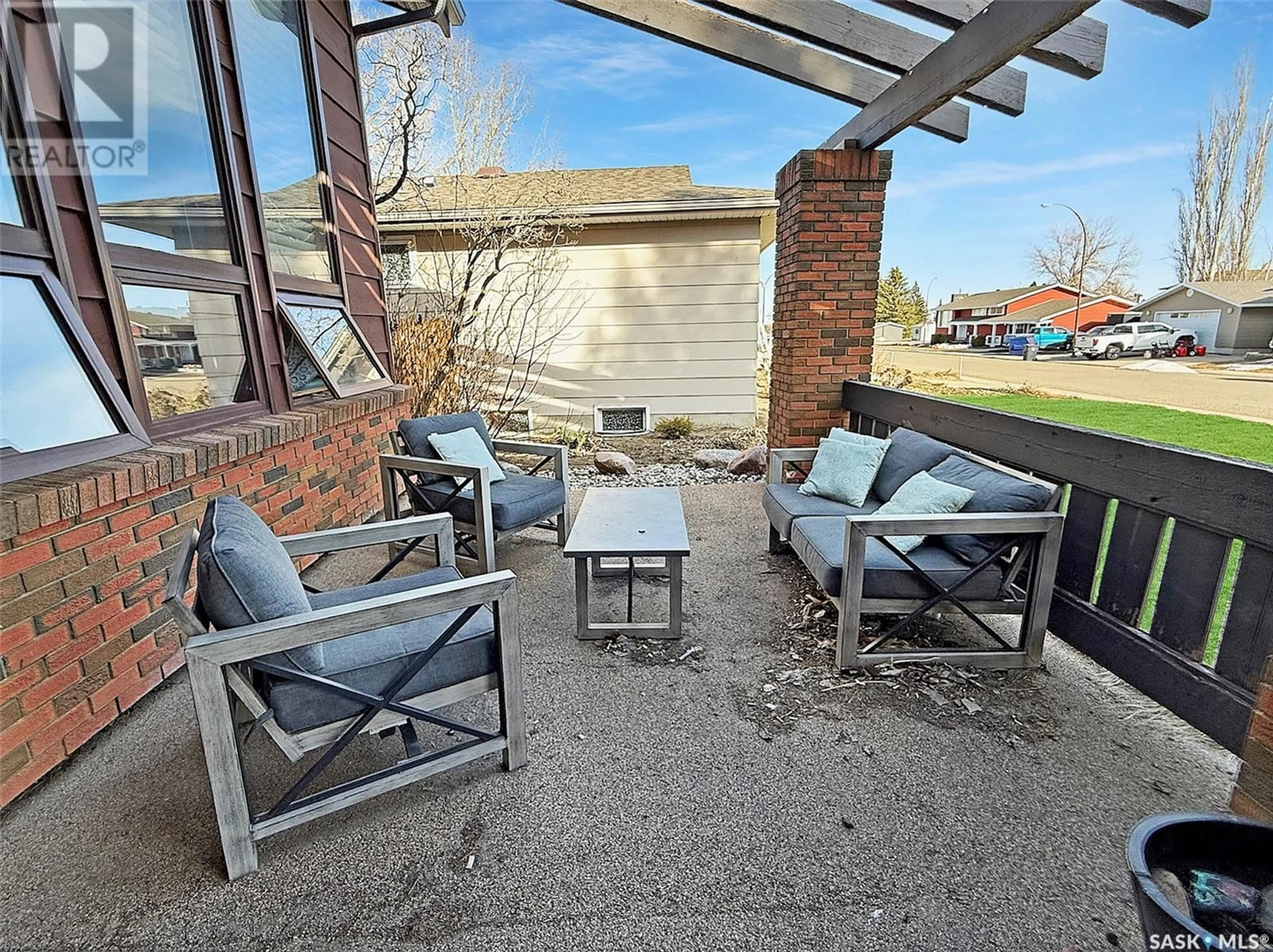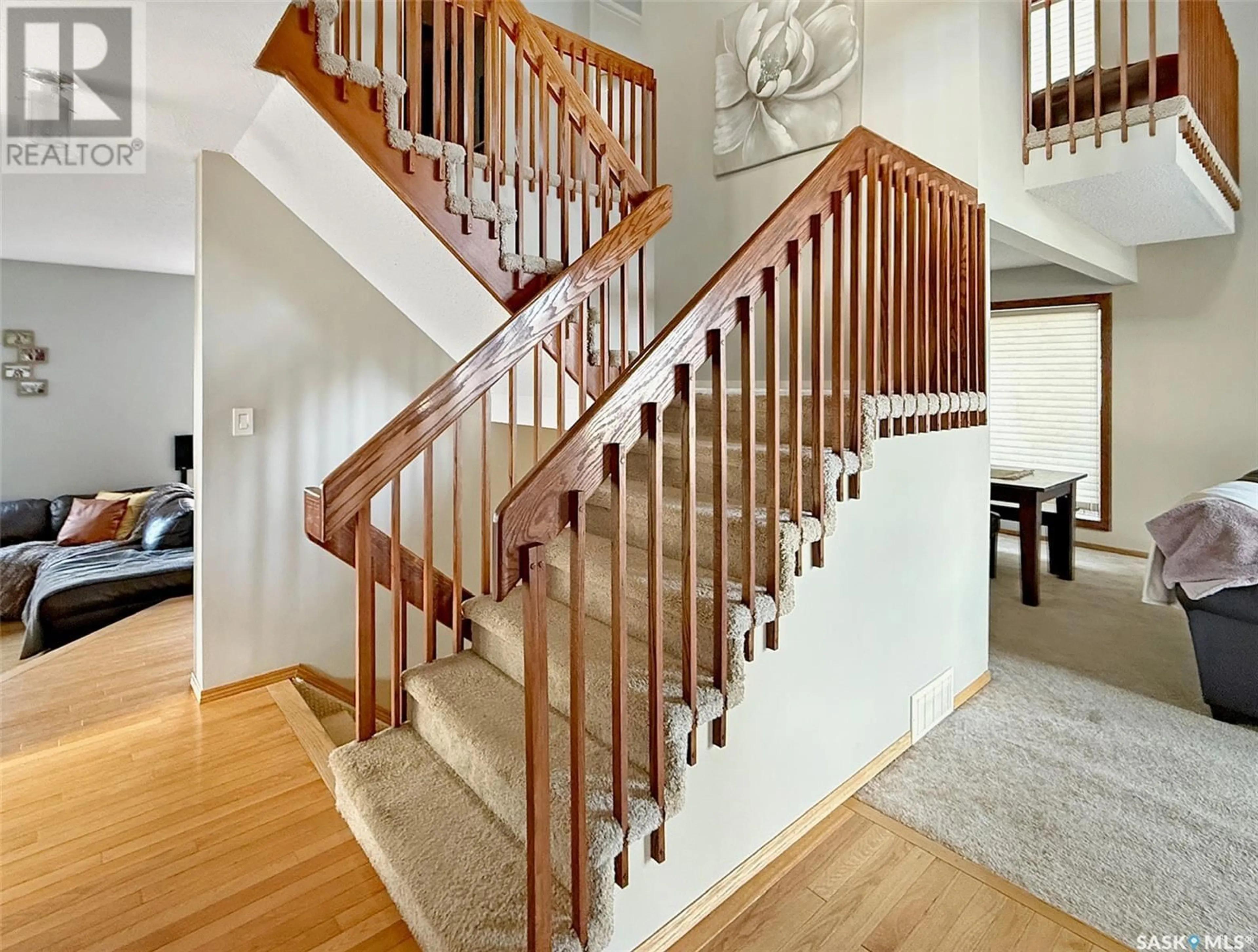391 POWELL CRESCENT, Swift Current, Saskatchewan S9H4L7
Contact us about this property
Highlights
Estimated ValueThis is the price Wahi expects this property to sell for.
The calculation is powered by our Instant Home Value Estimate, which uses current market and property price trends to estimate your home’s value with a 90% accuracy rate.Not available
Price/Sqft$189/sqft
Est. Mortgage$1,928/mo
Tax Amount (2024)$3,765/yr
Days On Market24 days
Description
Discover an exceptional family home in a highly desirable location. This unique two-story residence artfully combines contemporary design with timeless charm. Upon entering, you are greeted by a stunning front staircase and a welcoming living room that overlooks the cozy front patio. Adjacent to this space, you will find a generously sized dining area, leading to an open-concept kitchen, casual dining nook, and a cozy living room featuring a fireplace that provides a warm view of the beautifully landscaped backyard. The main floor also includes a convenient laundry area, access to the attached insulated double-car garage, and a well-appointed two-piece bathroom. Ascending to the second story, you will be captivated by the balcony that overlooks the living area below. This level features two spacious bedrooms, a four-piece bathroom, and an open-concept office/den that also overlooks the living room. The master suite(third upstairs bedroom) is truly remarkable, boasting an expansive layout with a luxurious five-piece ensuite, complete with a soaking tub flanked by windows, a standalone shower, and large vanity. The basement further enhances the living space with a fourth bedroom, a sizeable recreation room, a three-piece bathroom, utility space, and ample storage options. The fully fenced yard serves as a private oasis, showcasing an oversized deck, abundant green space, and a designated dog run, perfect for outdoor enjoyment. Additional features of this home include zoned heating, central air conditioning, modern paint, some updated flooring, and much more. This residence is truly a must-see for anyone seeking a perfect blend of style and functionality. (id:39198)
Property Details
Interior
Features
Second level Floor
Bedroom
10'05 x 10'02Bedroom
11'11 x 9'Office
10'05 x 7'08Primary Bedroom
10'05 x 19'4Property History
 37
37




