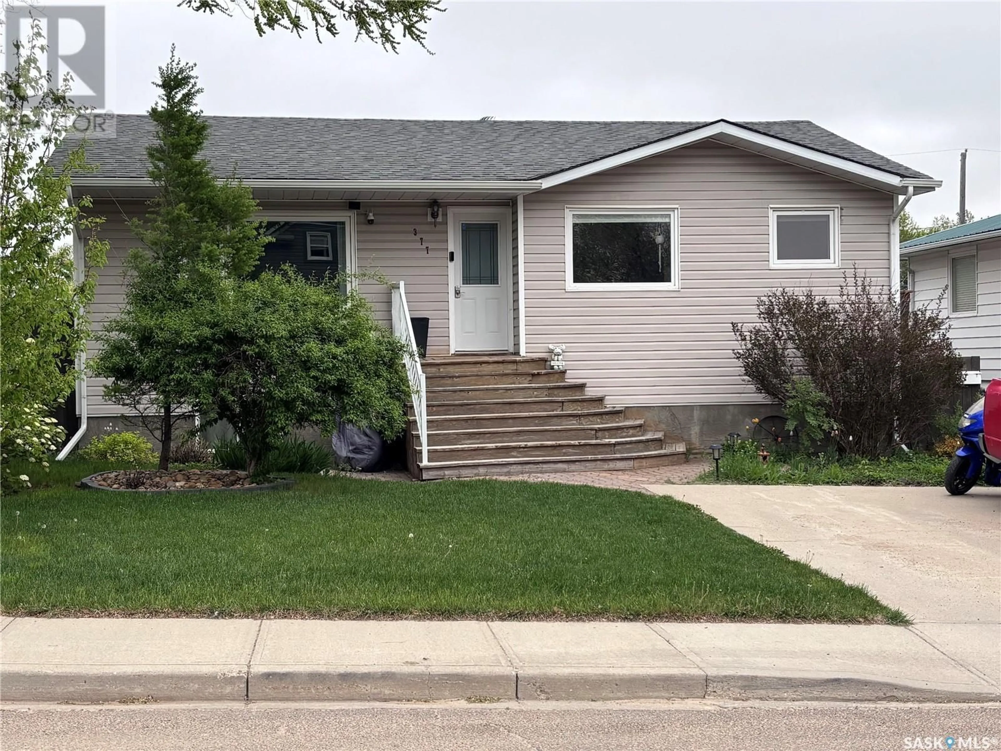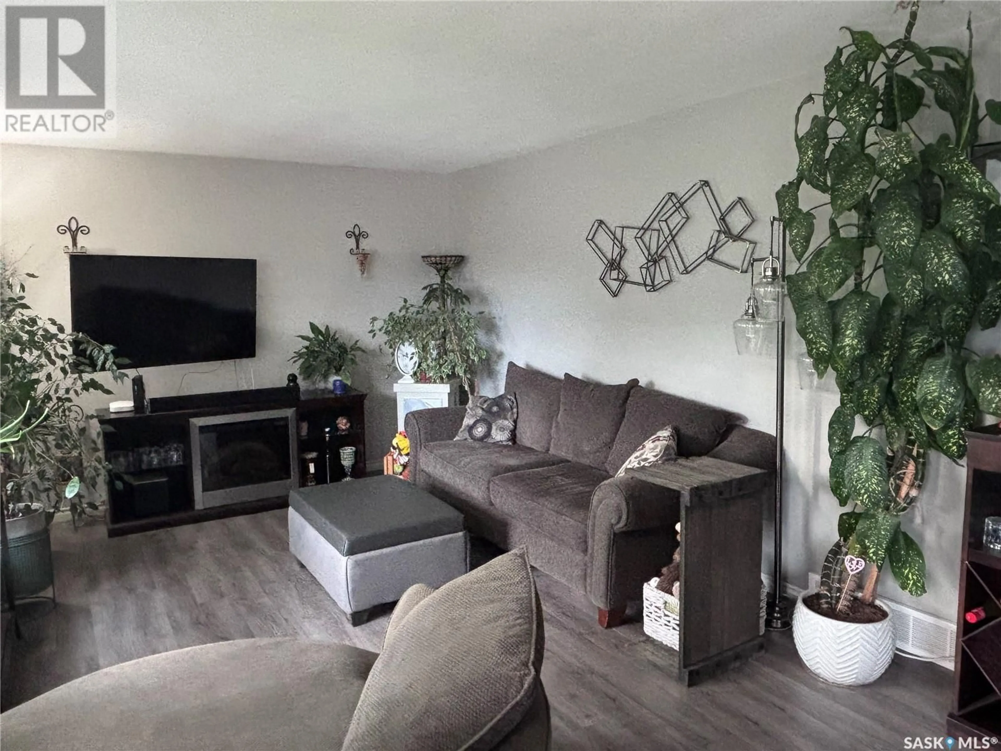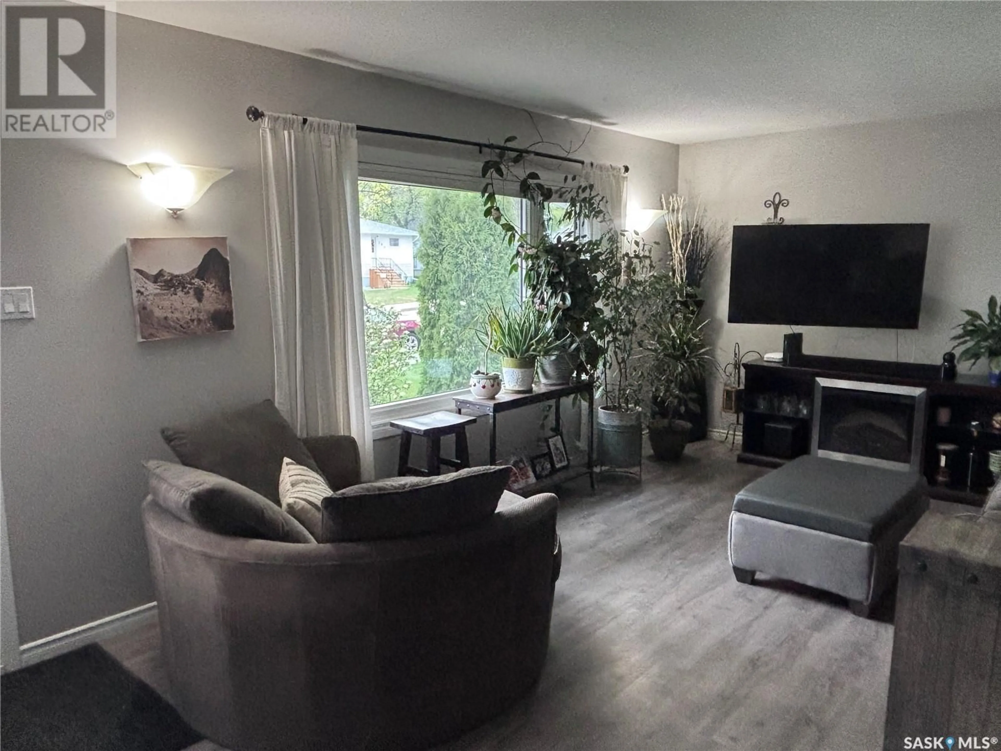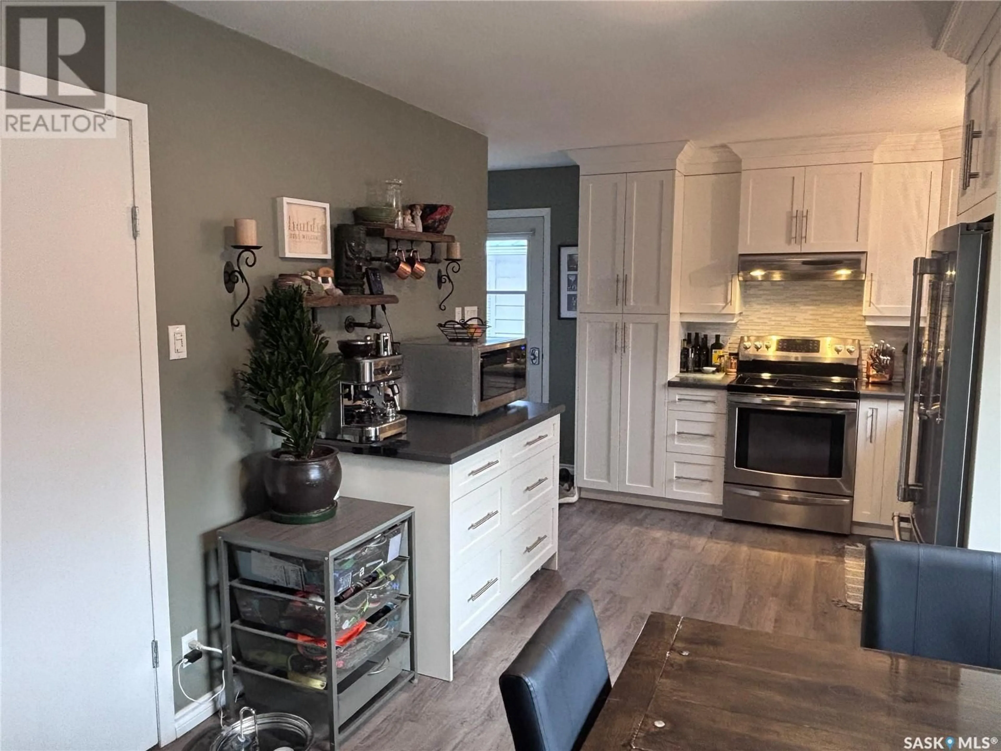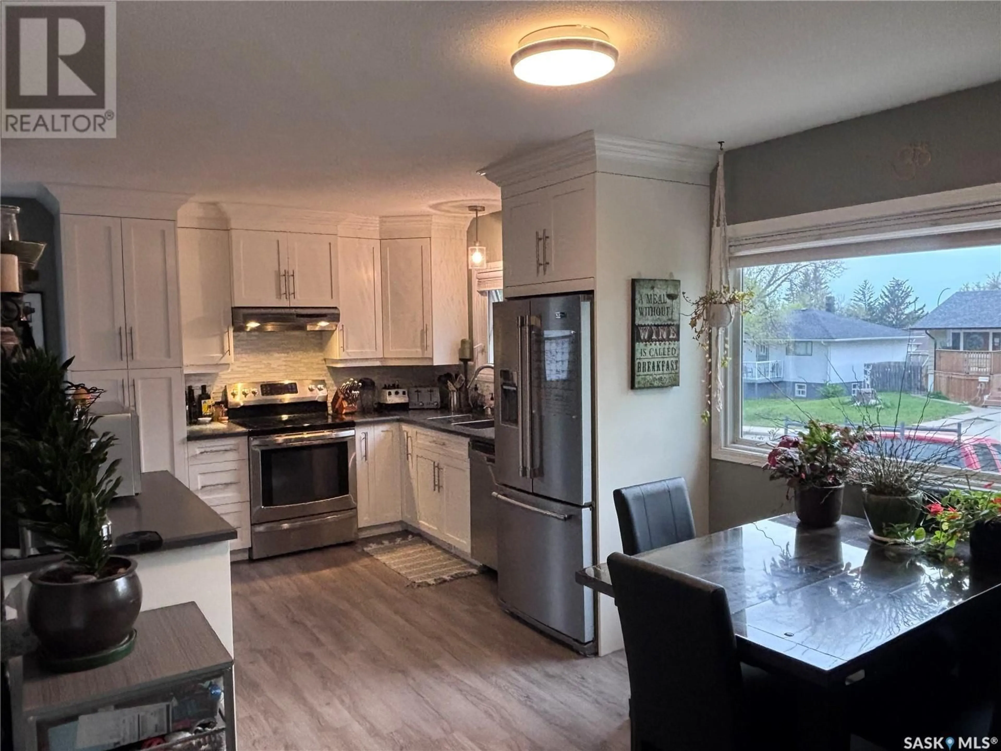377 8TH AVENUE, Swift Current, Saskatchewan S9H0Z9
Contact us about this property
Highlights
Estimated valueThis is the price Wahi expects this property to sell for.
The calculation is powered by our Instant Home Value Estimate, which uses current market and property price trends to estimate your home’s value with a 90% accuracy rate.Not available
Price/Sqft$331/sqft
Monthly cost
Open Calculator
Description
Here's a home that is ideal for pretty much every age group. This house built in 1980 was moved onto a new basement in 2010. The main floor consists of an updated kitchen c/w stainless steel appliances, large living room, two good sized bedrooms, a modern 4 pc bathroom and to top it off main floor laundry. The basement features large windows, 9' ceilings, 2 more bedrooms, a large rec room, 3 piece bathroom, storage room and utility room. An energy efficient furnace, high efficient hot water heater, water softener and reverse osmosis equipment complete the basement. All the paint and flooring are updated and in excellent condition. The backyard oasis has been arranged with efficiency in mind with underground sprinklers, a pergola, raised garden beds, grassed areas and a shed. Of course for the convenience of a warm car in the winter the 24 x 24 heated garage will give you the pleasure of no scraping windshield and also space for tools and workshop. The Whole Family Will Be Happy with this property. Hot tub is negotiable. (id:39198)
Property Details
Interior
Features
Main level Floor
Primary Bedroom
9'4" x 12'9"Bedroom
9'6" x 9'9"4pc Bathroom
6' x 9'6"Laundry room
7'2" x 9'6"Property History
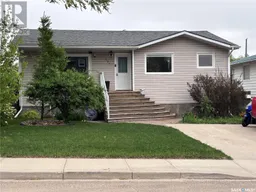 48
48
