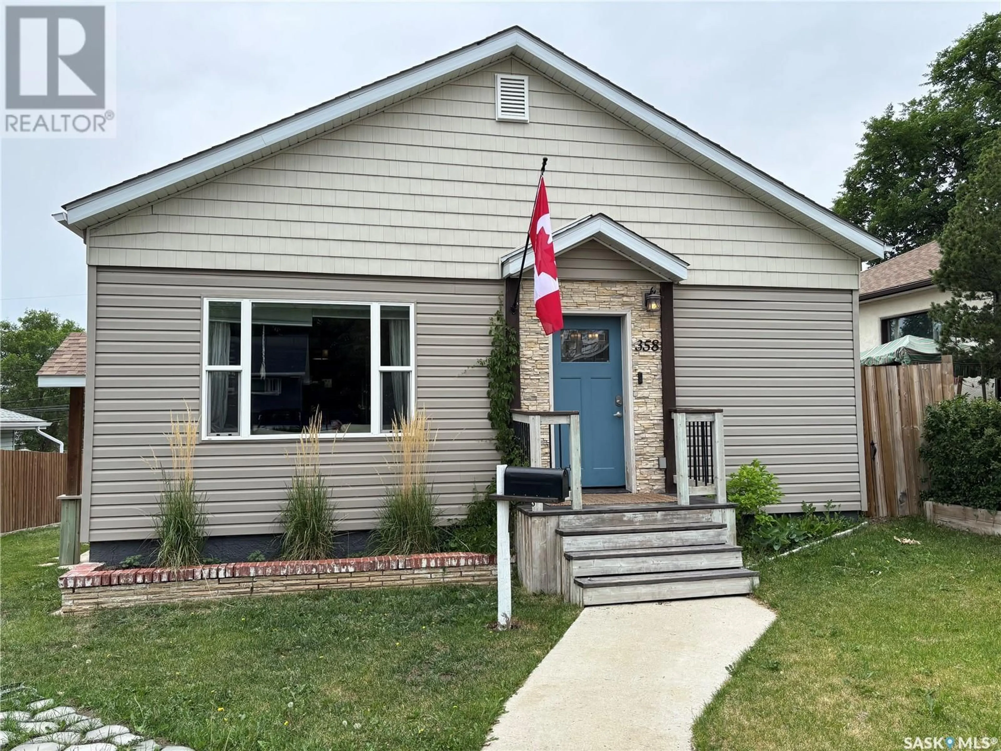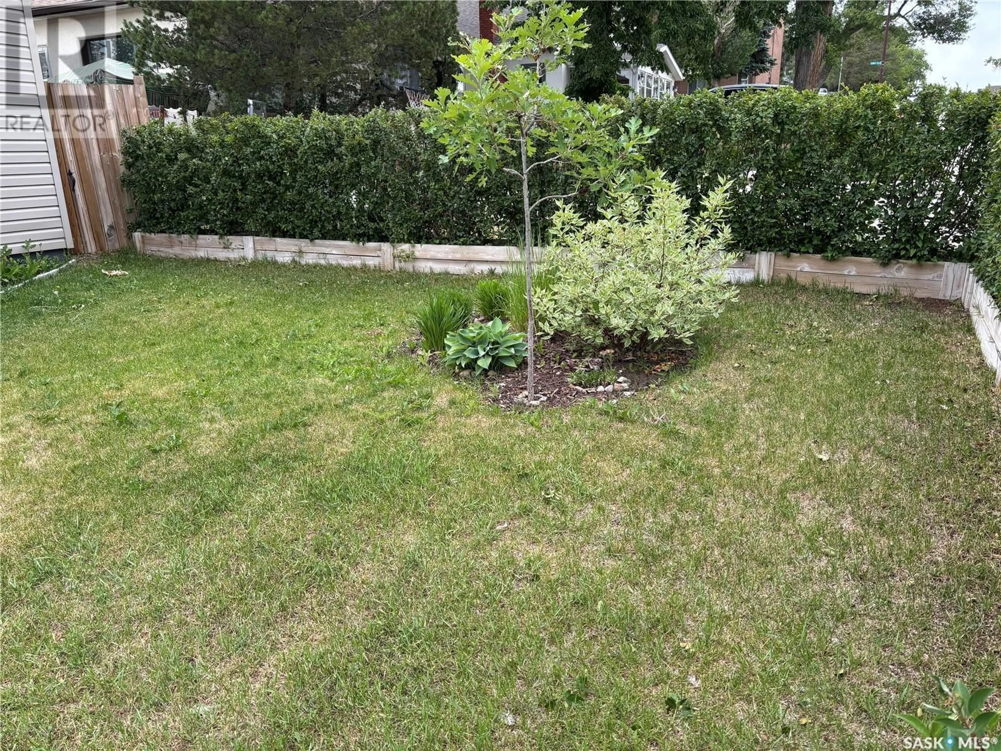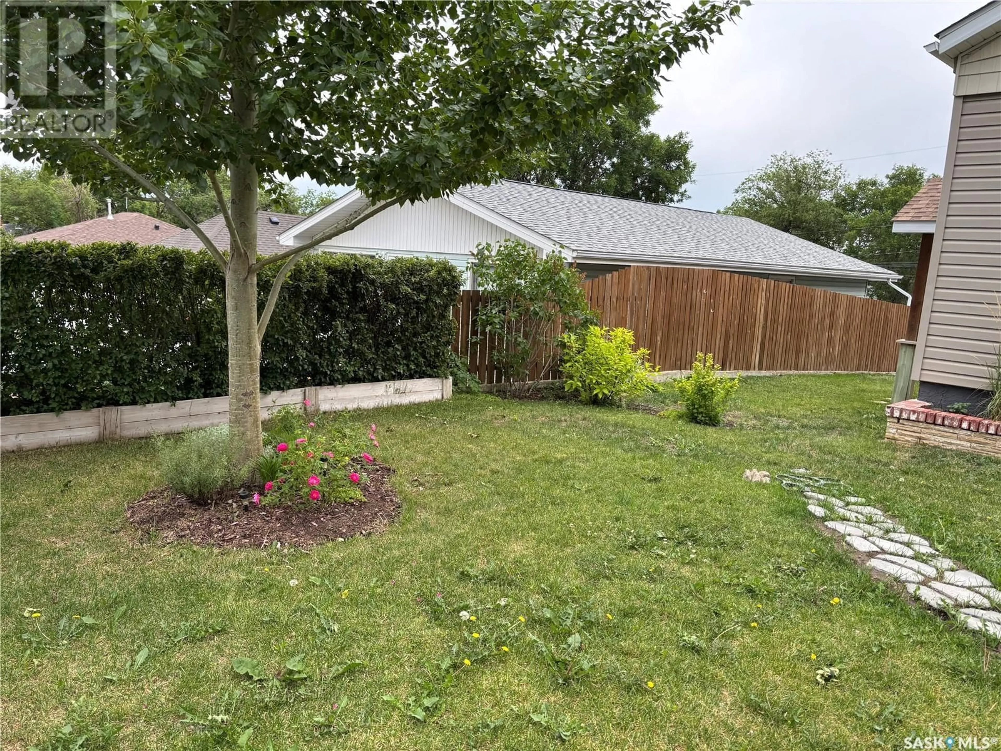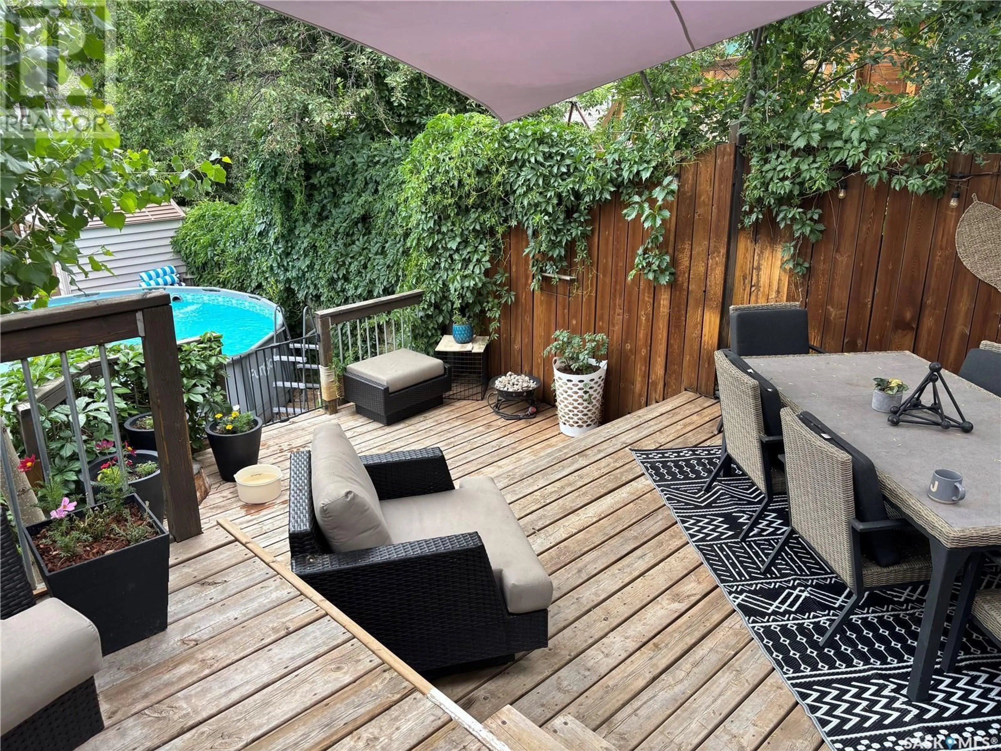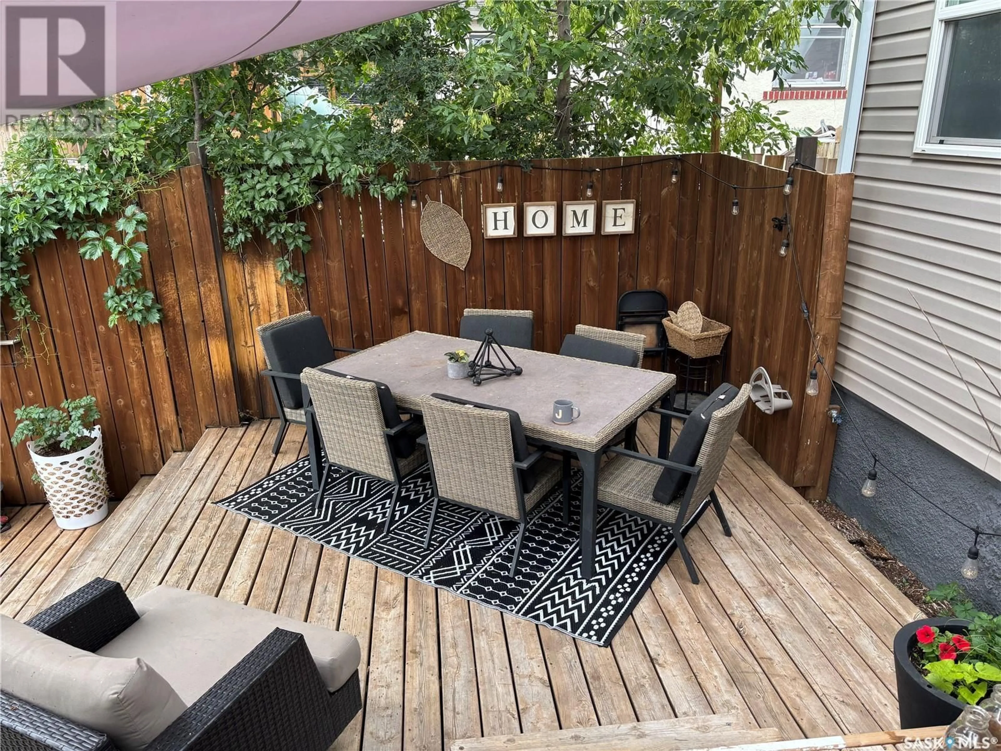358 4TH AVENUE, Swift Current, Saskatchewan S9H2J6
Contact us about this property
Highlights
Estimated valueThis is the price Wahi expects this property to sell for.
The calculation is powered by our Instant Home Value Estimate, which uses current market and property price trends to estimate your home’s value with a 90% accuracy rate.Not available
Price/Sqft$293/sqft
Monthly cost
Open Calculator
Description
Lovely bungalow situated in the highly sought after Northeast area of the city. This home has undergone extensive renovations throughout the years. It features a large welcoming porch area, cozy living room, spacious dining room with ample natural light and a lovely kitchen with new stainless steel appliances, and butcher block counter tops. The primary bedroom is wonderful, including a 4 piece ensuite bath and walk in closet. There is another 4 piece bathroom as well as another bedroom on the main level. The basement houses a recreation room, 2 large bedrooms, a 3 piece bathroom and a spacious laundry/utility/storage room. Exterior is vinyl siding, has new windows throughout, shingles are newer, fence, underground sprinklers and lovely landscaping with many perennials. Outside you will enjoy an absolute oasis. The multi level deck allows many different areas for entertaining or to just enjoy a soak in the hot tub or cozy up with a good book. There is a 23 x 23 heated insulated double car garage in the back as well that completes this amazing property. Book your own showing today and this home could be yours. (id:39198)
Property Details
Interior
Features
Main level Floor
Kitchen
11 x 8Dining room
14 x 8Primary Bedroom
13 x 124pc Ensuite bath
4 x 4Property History
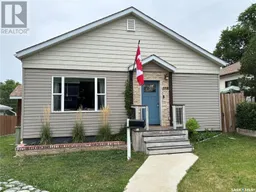 12
12
