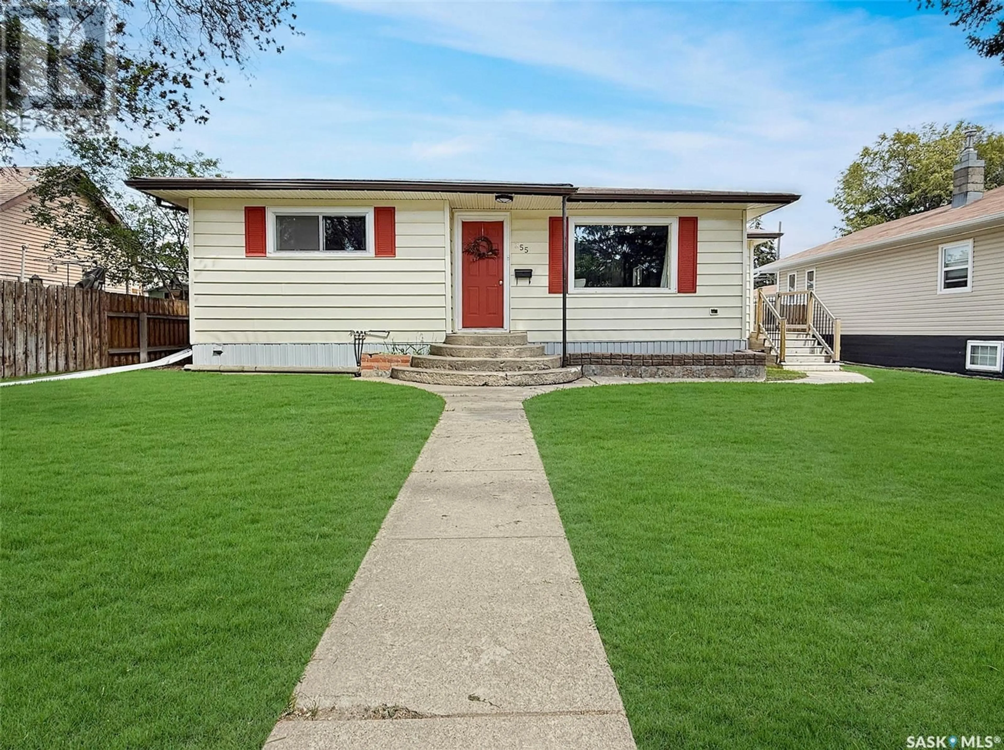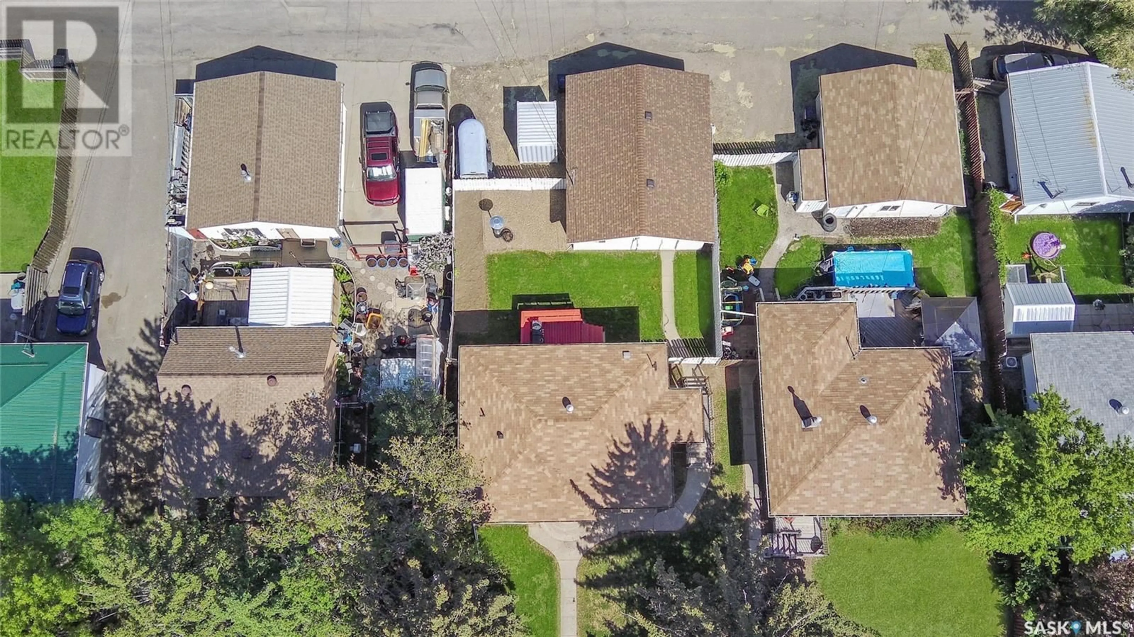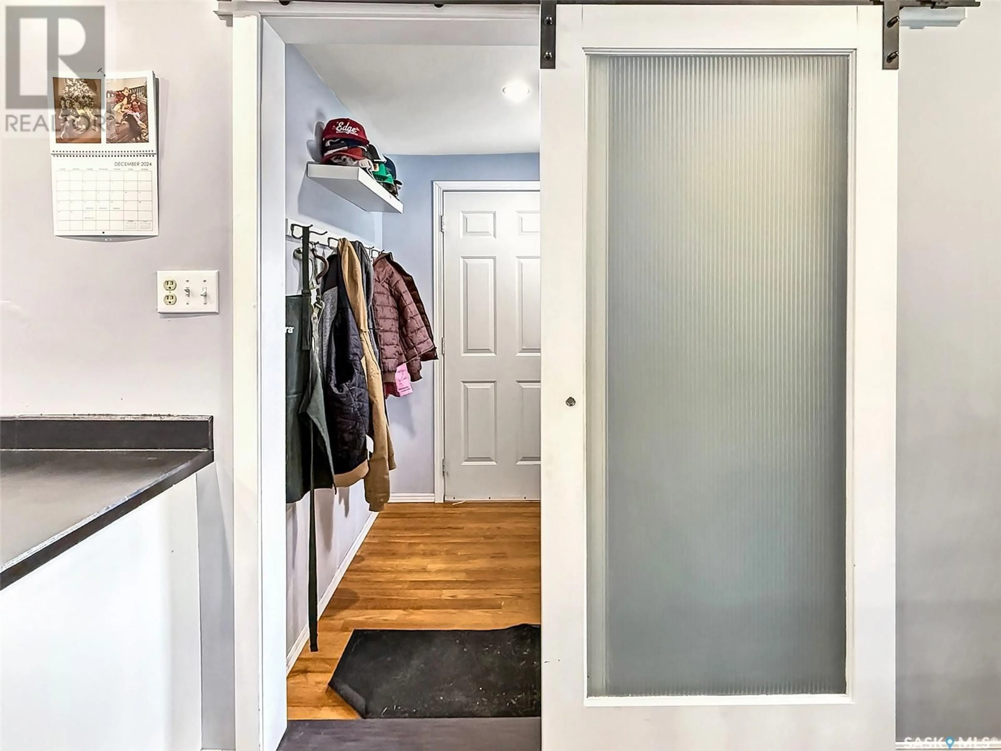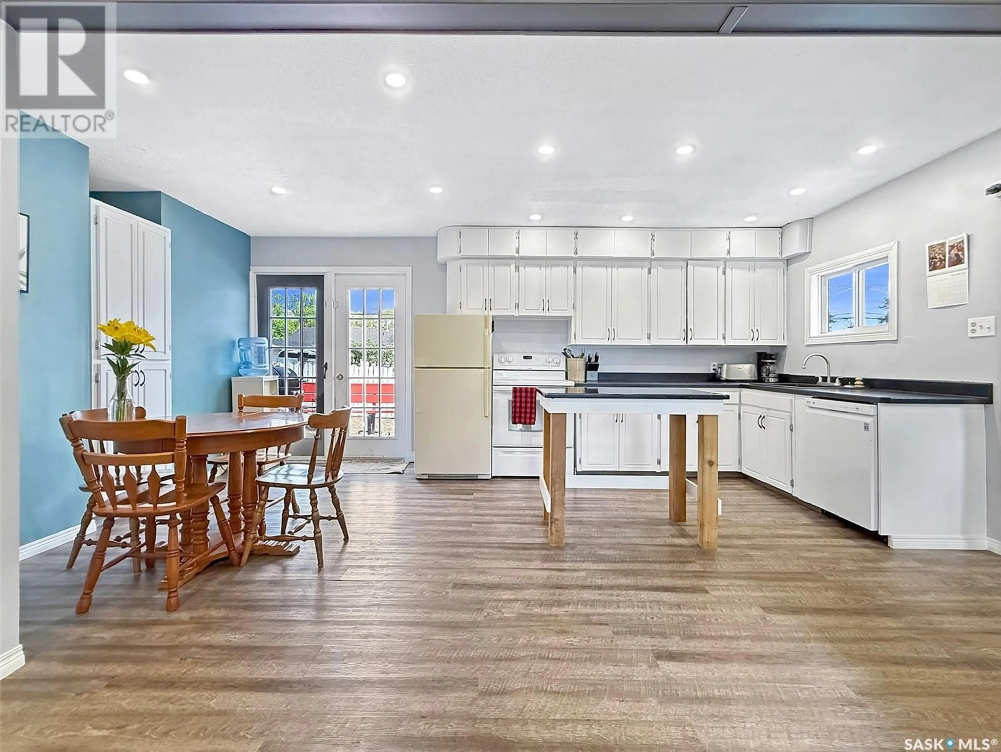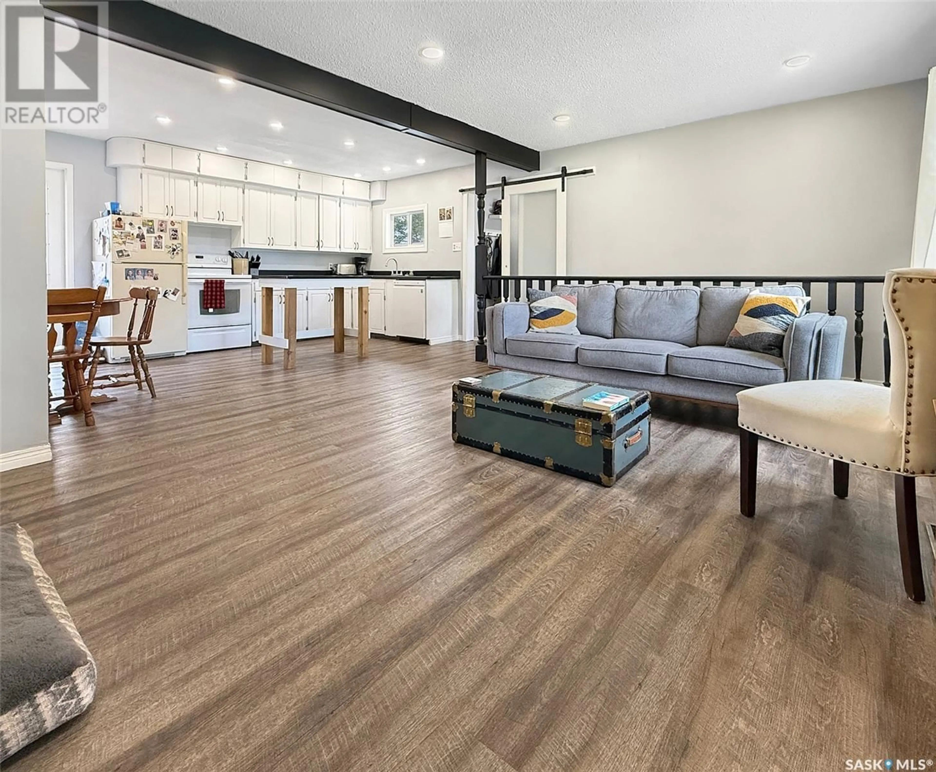355 8TH AVENUE, Swift Current, Saskatchewan S9H0Z9
Contact us about this property
Highlights
Estimated valueThis is the price Wahi expects this property to sell for.
The calculation is powered by our Instant Home Value Estimate, which uses current market and property price trends to estimate your home’s value with a 90% accuracy rate.Not available
Price/Sqft$301/sqft
Monthly cost
Open Calculator
Description
Introducing 355 8th Ave. NW, an AFFORDABLE move-in ready home tucked into a lovely mature neighbourhood. Upon entering, you will be greeted by an open-concept living area, designed to maximize natural light and create a welcoming atmosphere. The modern white kitchen features plentiful workspace, complete with a pantry opening onto the deck, seamlessly blending indoor and outdoor living. The living area, located at the front of the home, offers a pleasant view of the front yard. Down the hall, you will find a beautifully renovated four-piece bathroom alongside two well-appointed main floor bedrooms. The expansive basement boasts contemporary carpet and paint, providing ample space for one or two additional bedrooms. This area also includes a refreshed three-piece bathroom and a generous storage/utility room. This home is equipped with modern mechanical systems, including an on-demand water heater, an energy-efficient furnace, and central air conditioning, ensuring comfort and efficiency year-round. The fully fenced backyard is a perfect retreat for pet enthusiasts, featuring lush green sod recently installed with an underground irrigation system. Parking is abundant, with a back parking pad and an oversized two-car garage. The garage, measuring 23x29, is insulated and includes a welder plug, making it a perfect space for hobbies or projects. This move-in ready home checks all the boxes and is an excellent choice for first-time homebuyers or those looking to downsize. Don’t miss the opportunity to experience this exceptional property firsthand. (id:39198)
Property Details
Interior
Features
Main level Floor
4pc Bathroom
6'8 x 4'10Bedroom
9'5 x 10'9Bedroom
10'8 x 11'0Kitchen/Dining room
11'5 x 17'11Property History
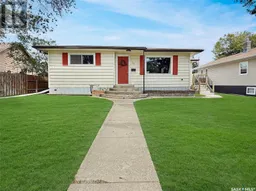 20
20
