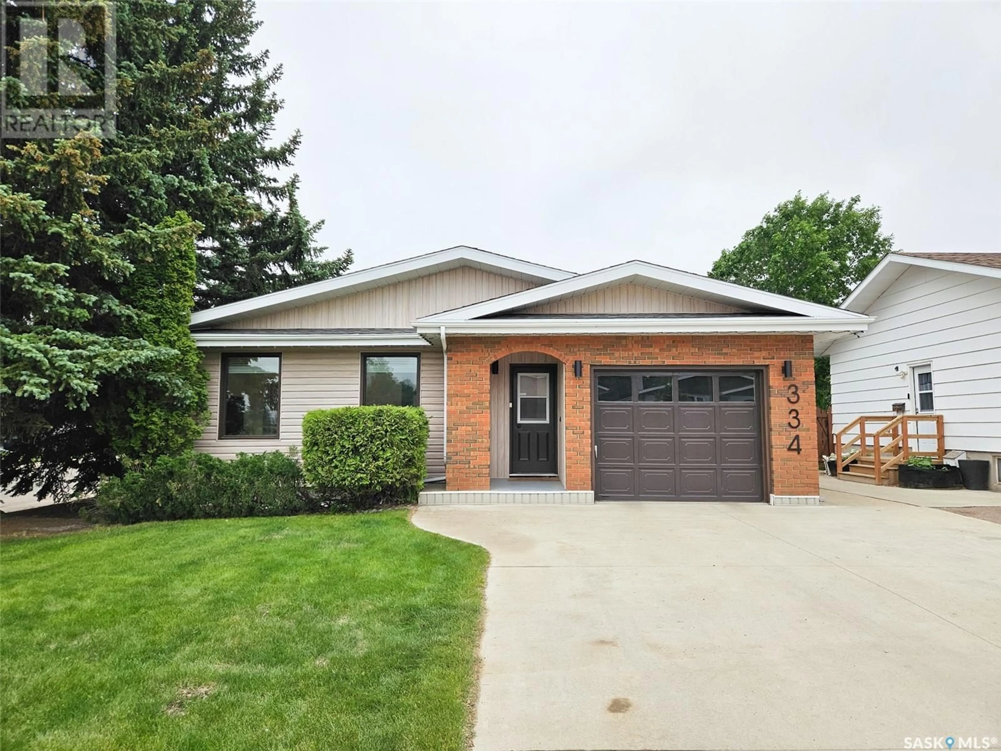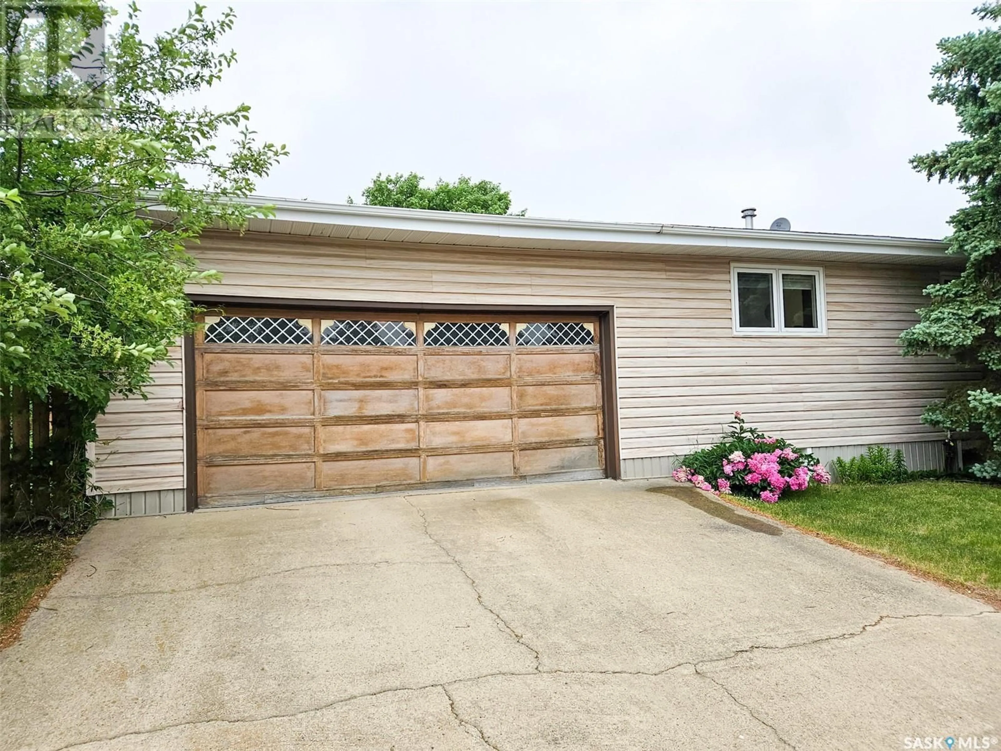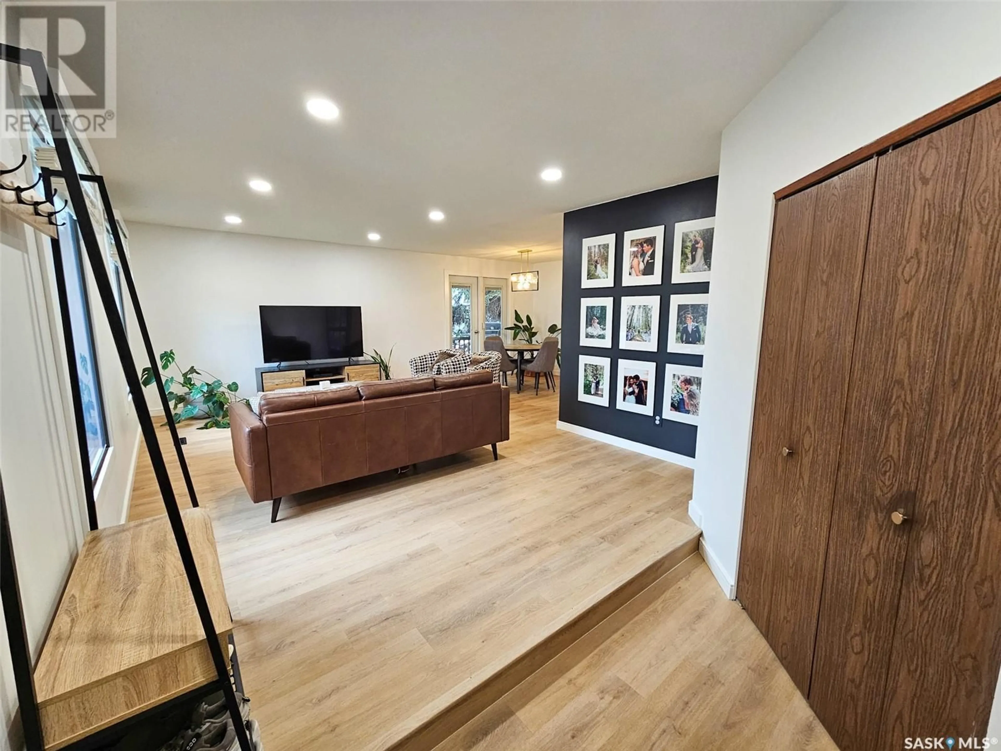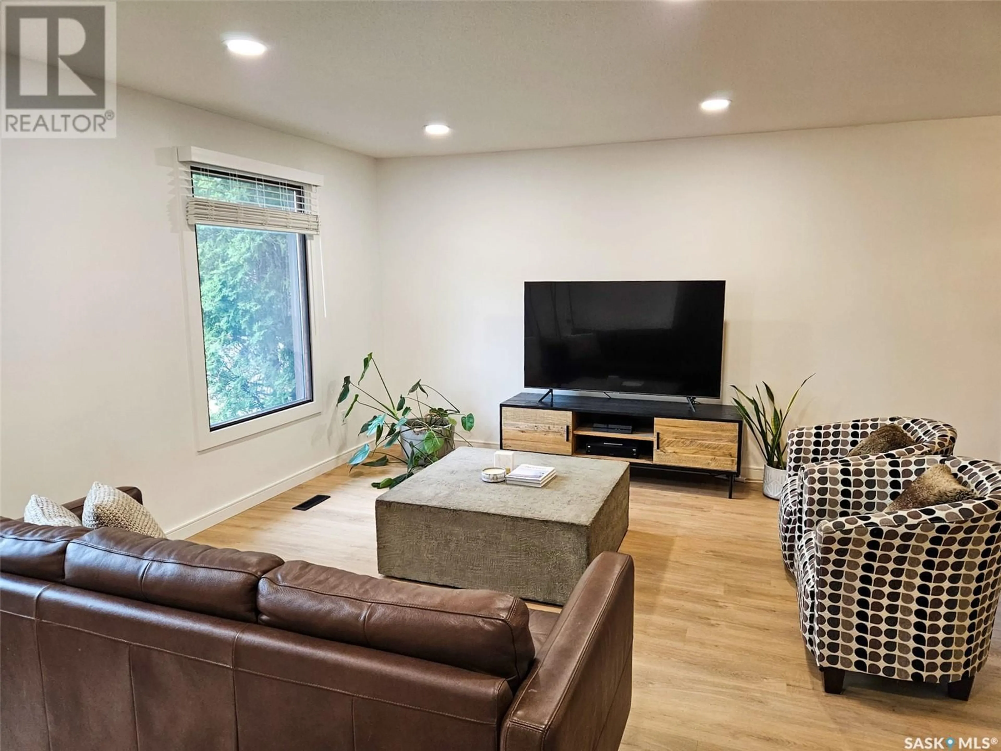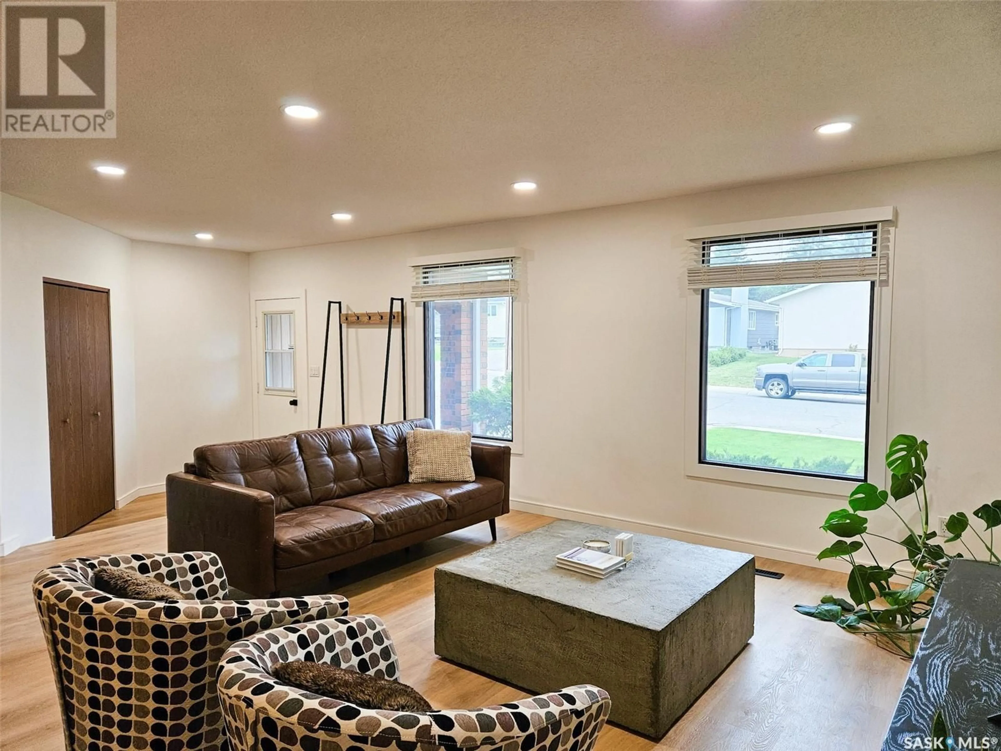334 POWELL CRESCENT, Swift Current, Saskatchewan S9H4L7
Contact us about this property
Highlights
Estimated valueThis is the price Wahi expects this property to sell for.
The calculation is powered by our Instant Home Value Estimate, which uses current market and property price trends to estimate your home’s value with a 90% accuracy rate.Not available
Price/Sqft$312/sqft
Monthly cost
Open Calculator
Description
Welcome to this stunning home, perfectly situated in Swift Current's sought-after Trail neighborhood. Enjoy the convenience of being just steps away from walking paths and beautiful parks. This property boasts an incredible feature: not one, but two attached garages! You'll find a single-car attached garage for everyday convenience and an additional double-car attached garage, providing ample space for vehicles, hobbies, or extra storage. Step inside and be wowed by the fully renovated upstairs. Every detail has been carefully considered, from the brand-new flooring that flows seamlessly throughout, to the updated bathroom, modern pot lights, and stylish new kitchen counters. This level offers a fresh, contemporary living space ready for you to enjoy. The basement extends your living possibilities. It features an additional bedroom, perfect for guests or a growing family, and plenty of storage space. The highlight? A fantastic area that's ideal for a "man cave" – imagine movie nights, game days, or a quiet retreat! This home truly offers the best of both worlds: a fantastic location with modern updates and abundant garage space. Don't miss your chance to call the Trail neighbourhood home! (id:39198)
Property Details
Interior
Features
Basement Floor
Bedroom
9 x 133pc Bathroom
Storage
11 x 8.8Other
22 x 11.8Property History
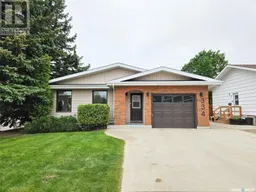 24
24
