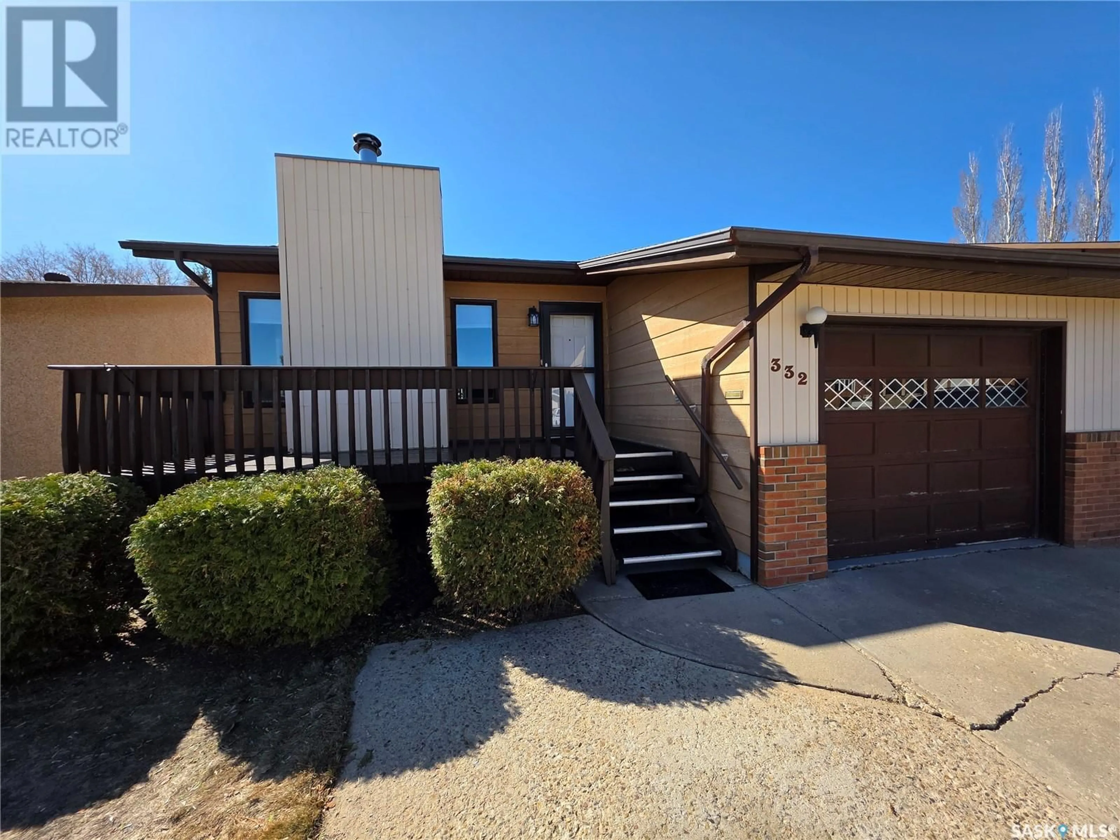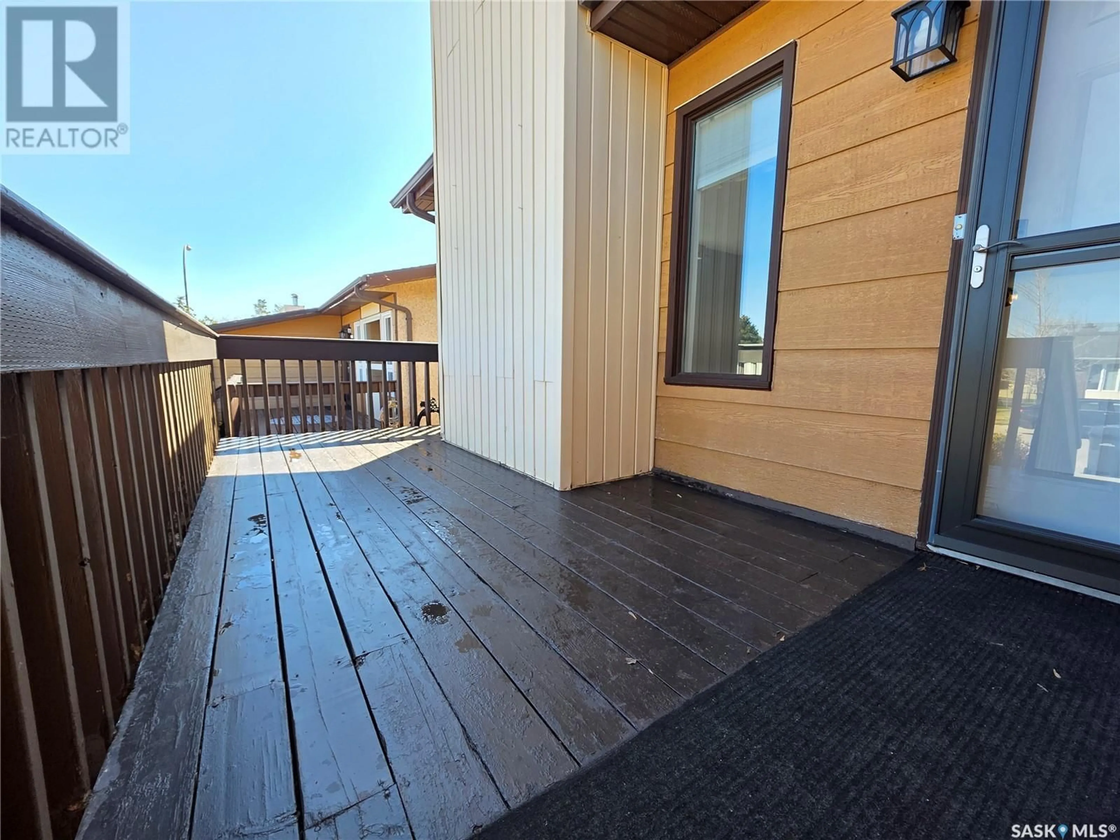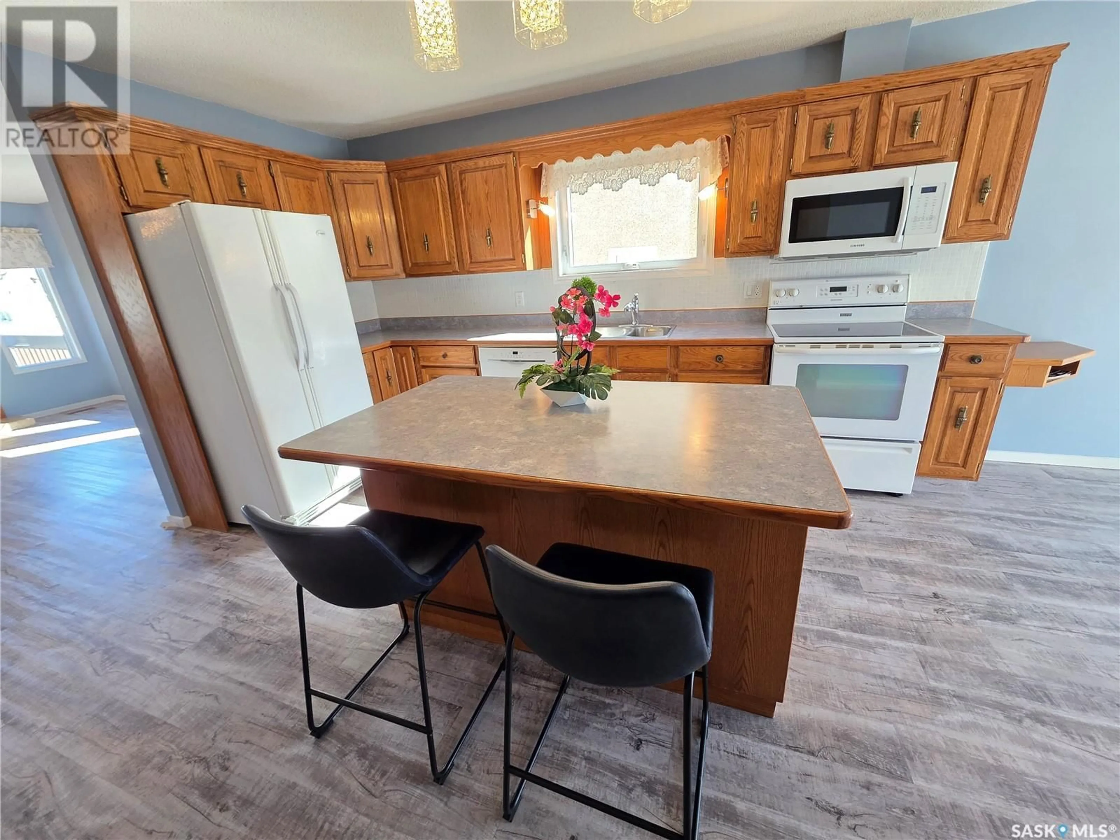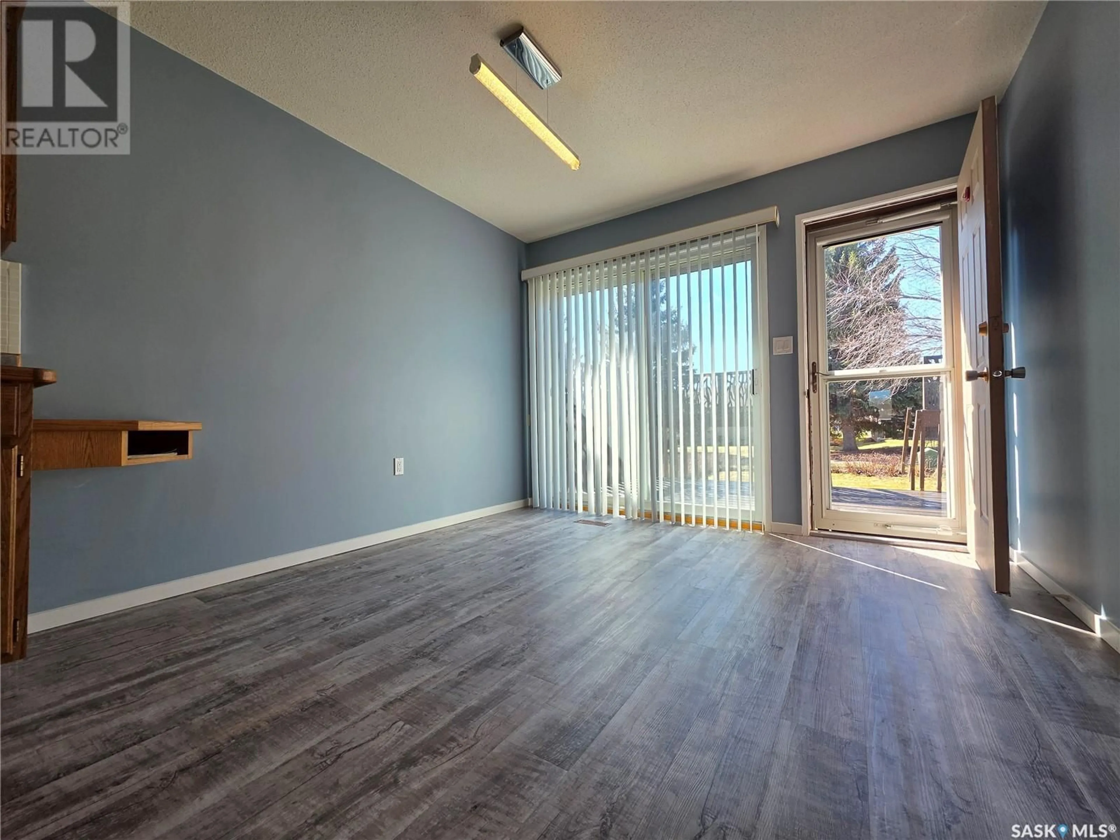332 MATADOR DRIVE, Swift Current, Saskatchewan S9H4R5
Contact us about this property
Highlights
Estimated ValueThis is the price Wahi expects this property to sell for.
The calculation is powered by our Instant Home Value Estimate, which uses current market and property price trends to estimate your home’s value with a 90% accuracy rate.Not available
Price/Sqft$229/sqft
Est. Mortgage$1,112/mo
Maintenance fees$250/mo
Tax Amount (2024)$2,845/yr
Days On Market23 days
Description
Looking for that just-right condo in a just-right location? Say hello to 332 Matador Drive, Swift Current, SK—a spacious, well-kept gem in the heart of the sought-after Trail subdivision. With over 1100 sq.ft. on the main floor, this home offers the perfect blend of comfort, convenience, and cozy charm. You're just a hop, skip, and a shopping cart away from the Wheatland Mall, and only a short stroll down the street from beautiful Saulteaux Park—not to mention, your backyard opens directly onto one of Swift Current’s scenic walking trails. Inside, the bright and welcoming living room features a lovely wood-burning fireplace that’s perfect for curling up with a good book or hosting game night. The kitchen offers ample oak cabinetry, a handy sit-up island, and is open to the dining area, which boasts updated lighting and a garden door that leads to your private deck—ideal for summer BBQs or morning coffee with a view. Two bedrooms complete the main floor, including a spacious primary suite with a walk-through closet and its own 2-piece ensuite. You’ll also find a full 4-piece bathroom and convenient main floor laundry. Downstairs, the basement has been tastefully updated to include an additional bedroom, a generous family room, office nook, utility room, and oodles of storage space—yes, even for those seasonal decorations you keep meaning to sort. Other perks include an attached garage, a double driveway, and updated furnace (2021), water heater (2024), shingles, lighting, fresh paint, and a garburator to keep things tidy in the kitchen. And good news for your furry friends—pets are welcome with a few restrictions. Ready to see it in person? Call your favorite agent for your private showing! (id:39198)
Property Details
Interior
Features
Main level Floor
Kitchen
14'5" x 14'2"Dining room
10'3" x 10'6"Living room
15'3" x 17'4"Bedroom
8'6" x 8'9"Condo Details
Inclusions
Property History
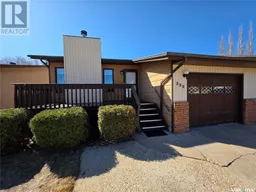 32
32
