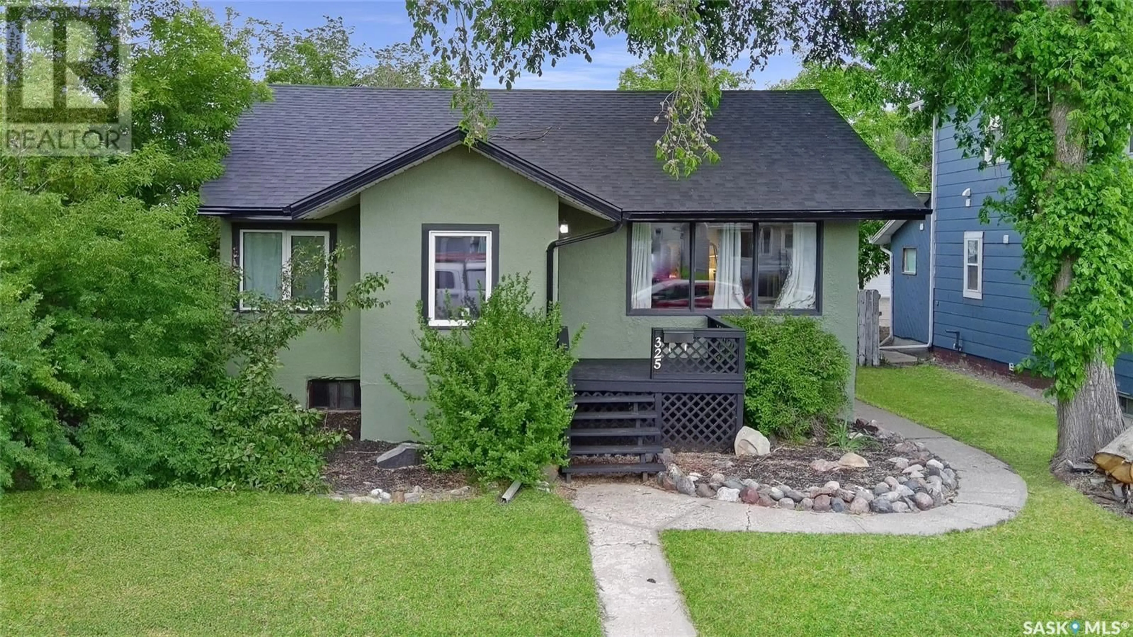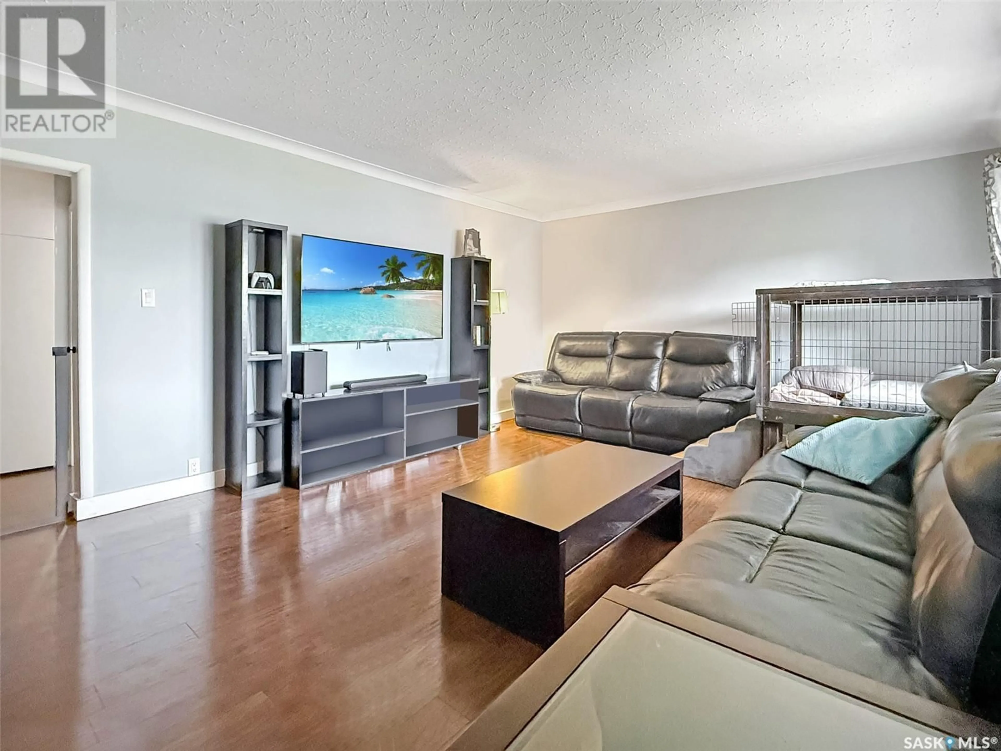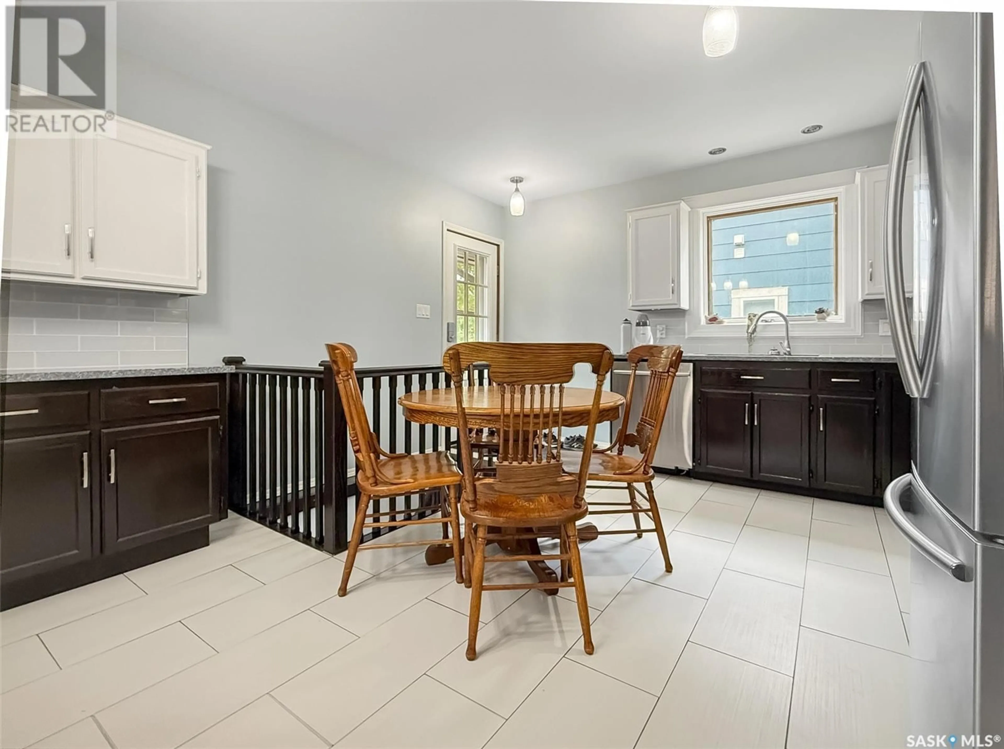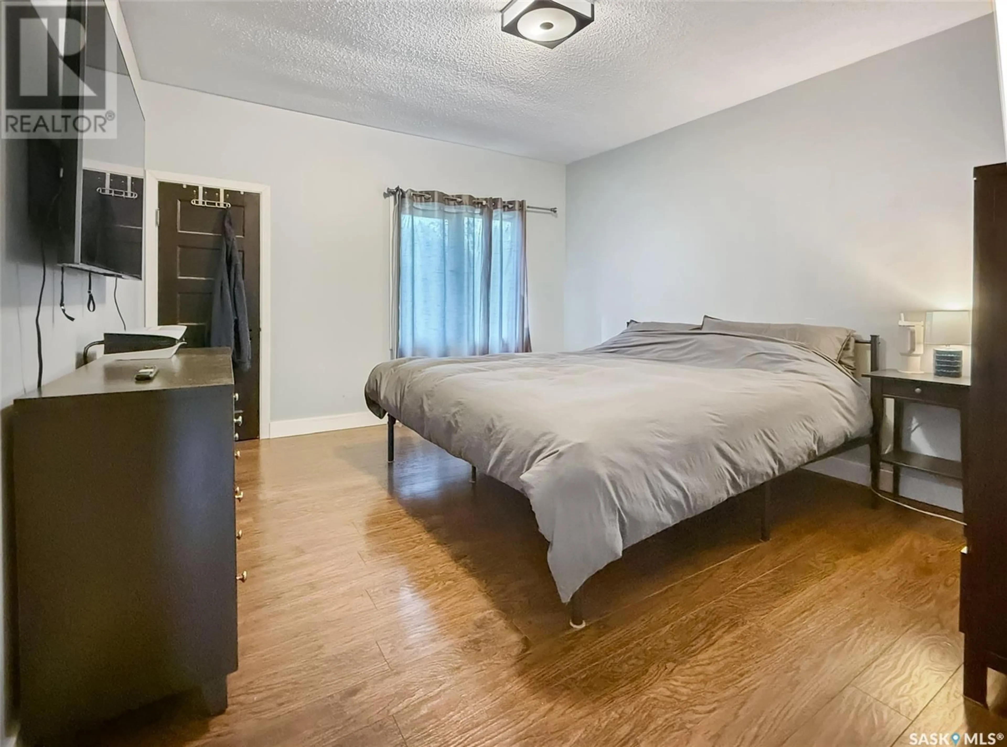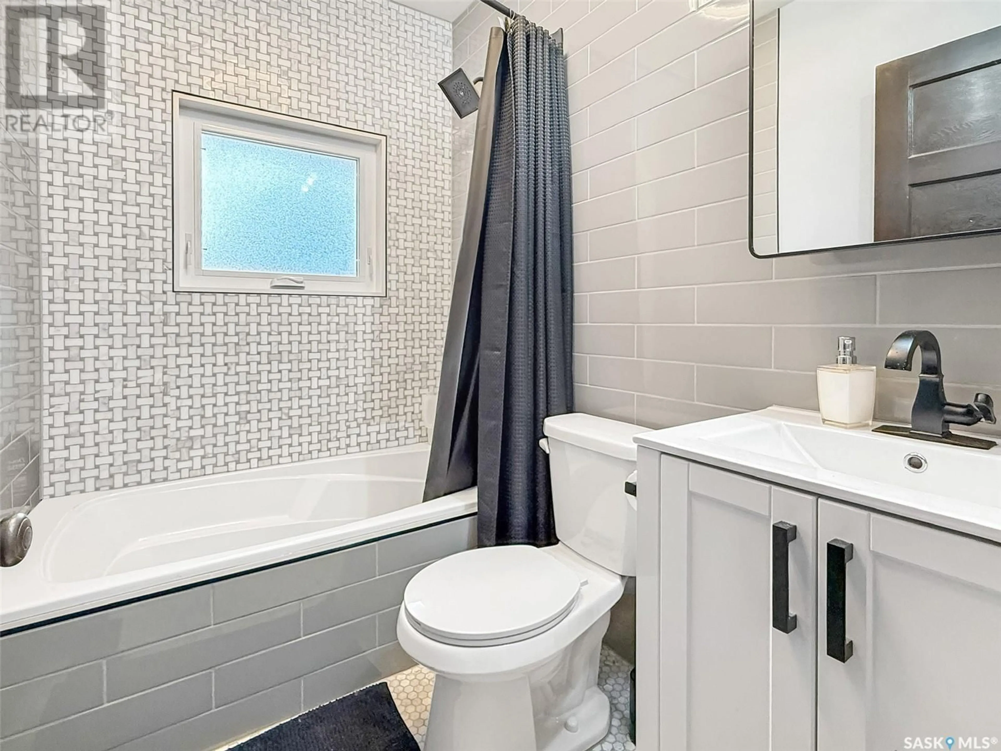325 3RD AVENUE, Swift Current, Saskatchewan S9H2G8
Contact us about this property
Highlights
Estimated ValueThis is the price Wahi expects this property to sell for.
The calculation is powered by our Instant Home Value Estimate, which uses current market and property price trends to estimate your home’s value with a 90% accuracy rate.Not available
Price/Sqft$255/sqft
Est. Mortgage$1,052/mo
Tax Amount (2024)$2,242/yr
Days On Market8 days
Description
Discover the perfect blend of comfort and modern living at 325 3rd Ave. NE, a beautifully remodelled 958 square-foot bungalow ready for you to call home. This residence has been thoughtfully updated from top to bottom, allowing you to move in seamlessly and make it uniquely yours with minimal effort. Upon entering, you are welcomed into a spacious front living room that exudes warmth and charm. Adjacent to the living area is an inviting eat-in kitchen and dining room, which features contemporary cabinetry, elegant granite countertops, a stylish glass subway tile backsplash, and high-quality stainless steel appliances. Down the hallway, you will find two well-appointed bedrooms, including a generously sized master suite that easily accommodates a king-size bed. The fully renovated bathroom offers a tranquil retreat, showcasing luxurious marble tile throughout. The lower level is equally impressive, featuring new flooring, trim, doors, and a suspended ceiling adorned with pot lights. This fully finished space includes a large family room, two additional bedrooms, and a dream bathroom with granite and tiled floors, a walk-in porcelain tiled shower, a standalone tub, and modern fixtures. In addition to its aesthetic upgrades, this home boasts modern amenities, including PEX plumbing throughout, an updated energy-efficient water heater and furnace, a water softener, central air conditioning, and new shingles installed in 2021. Step outside to your fully fenced yard, which features a tiered deck built in 2014, four raised garden beds, a shed, and a carport with a concrete pad to meet your parking needs. The location is unbeatable, with easy access to nearby creeks, walking paths, a library, downtown, and more. This is a fantastic opportunity to enjoy a beautifully upgraded home in a prime location. Call today for more information! (id:39198)
Property Details
Interior
Features
Main level Floor
Kitchen/Dining room
13'9 x 13'1Bedroom
13'5 x 11'104pc Bathroom
7'2 x 4'11Living room
13'5 x 19'0Property History
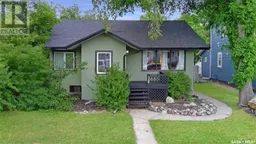 21
21
