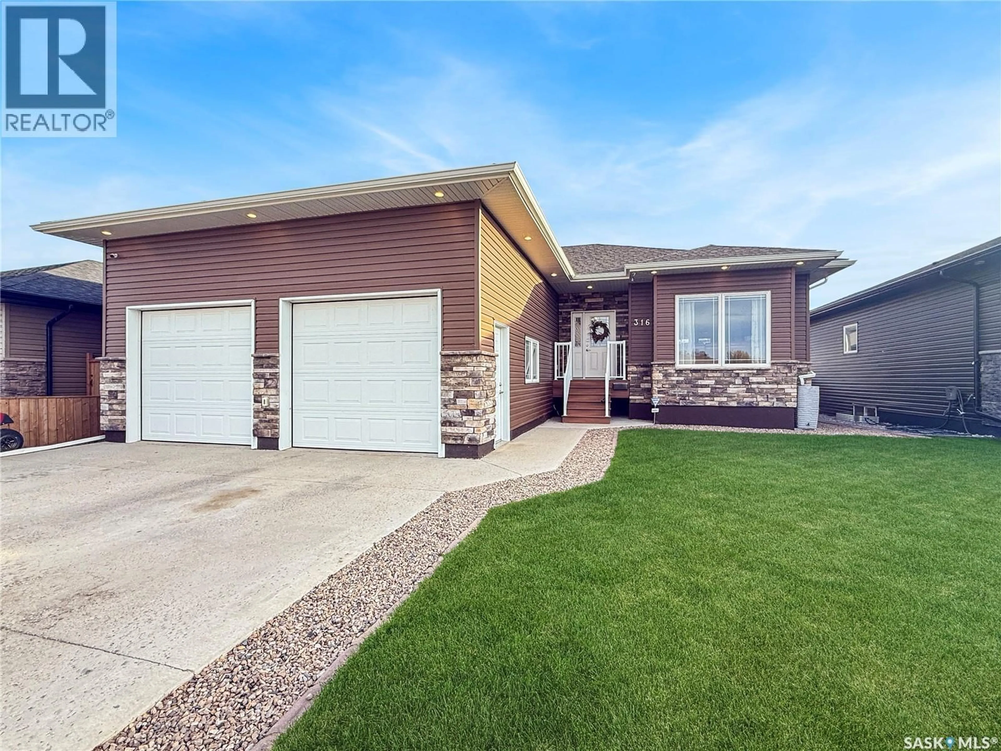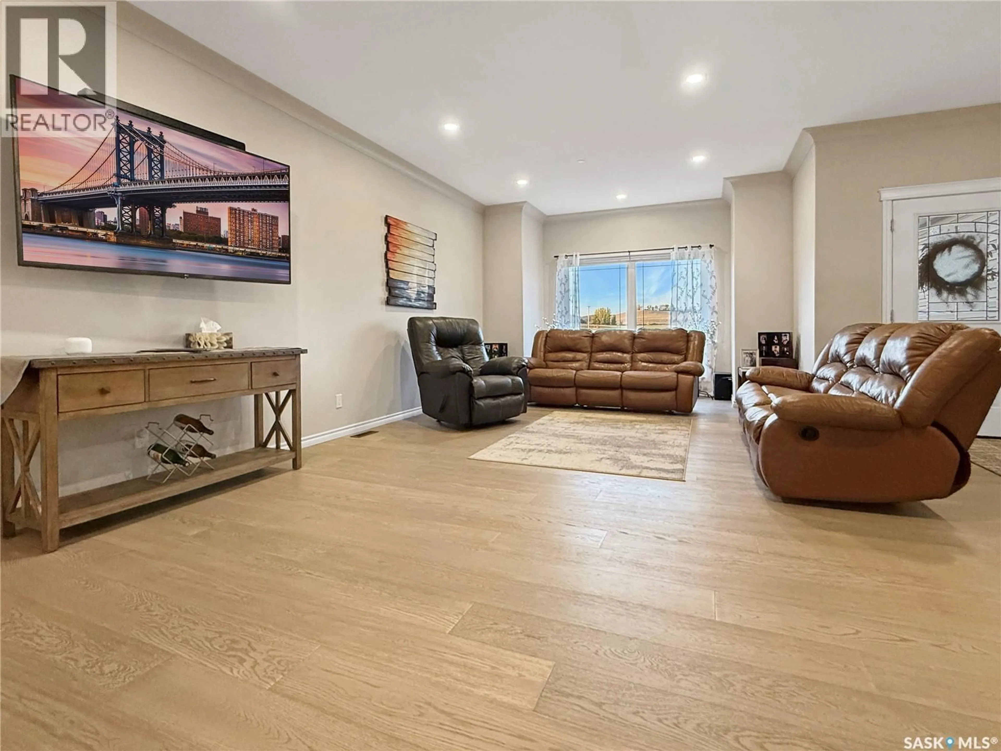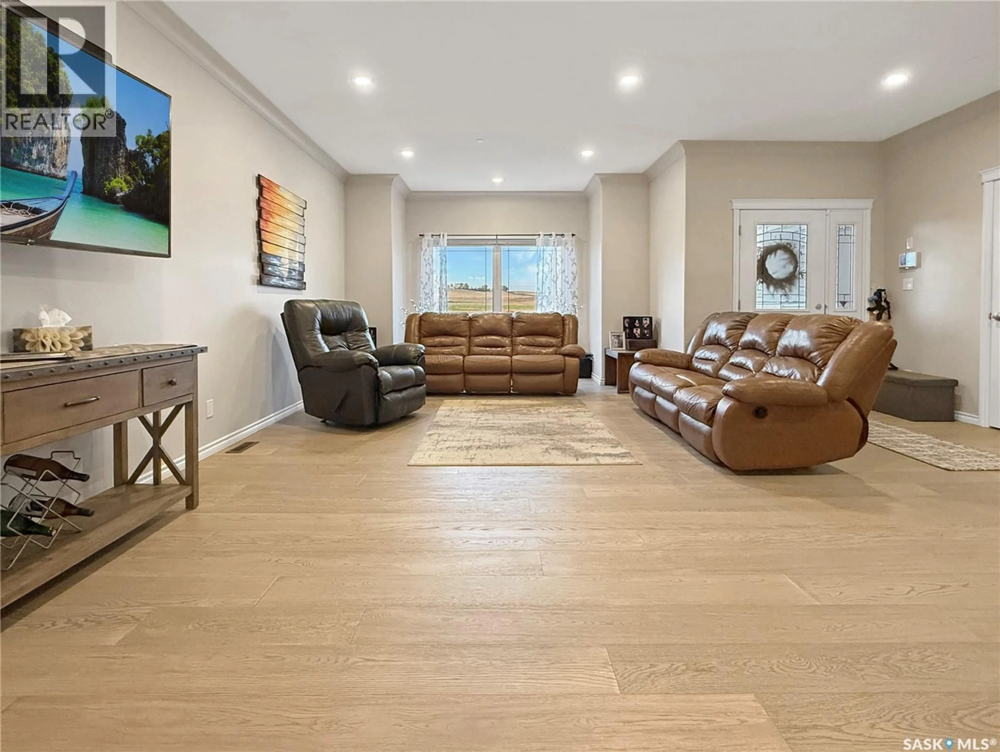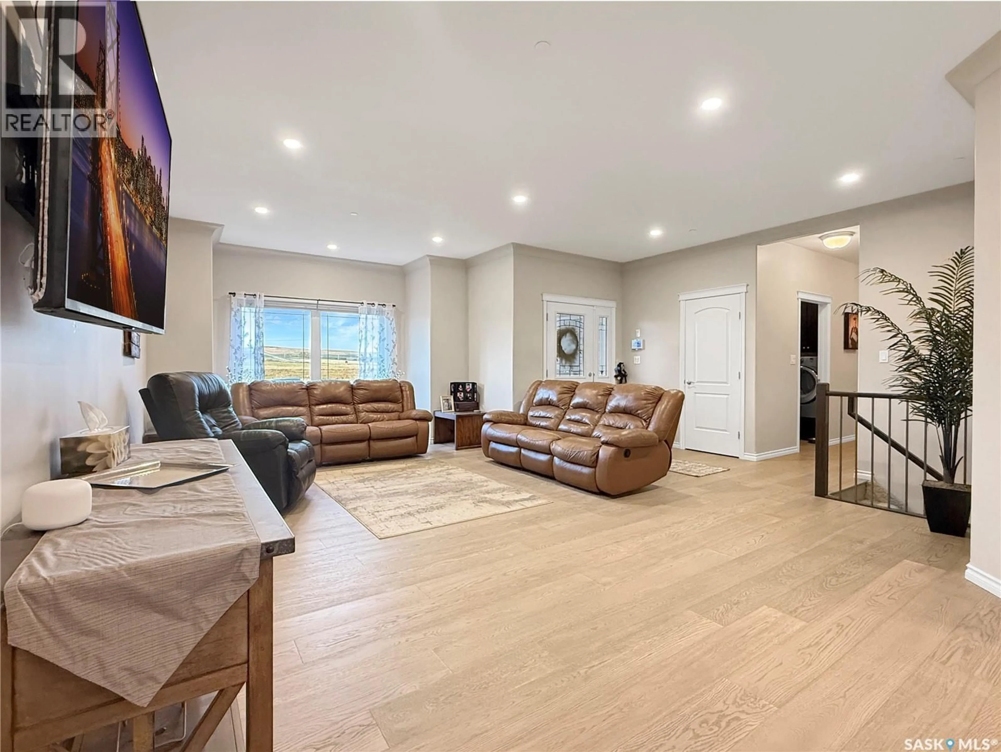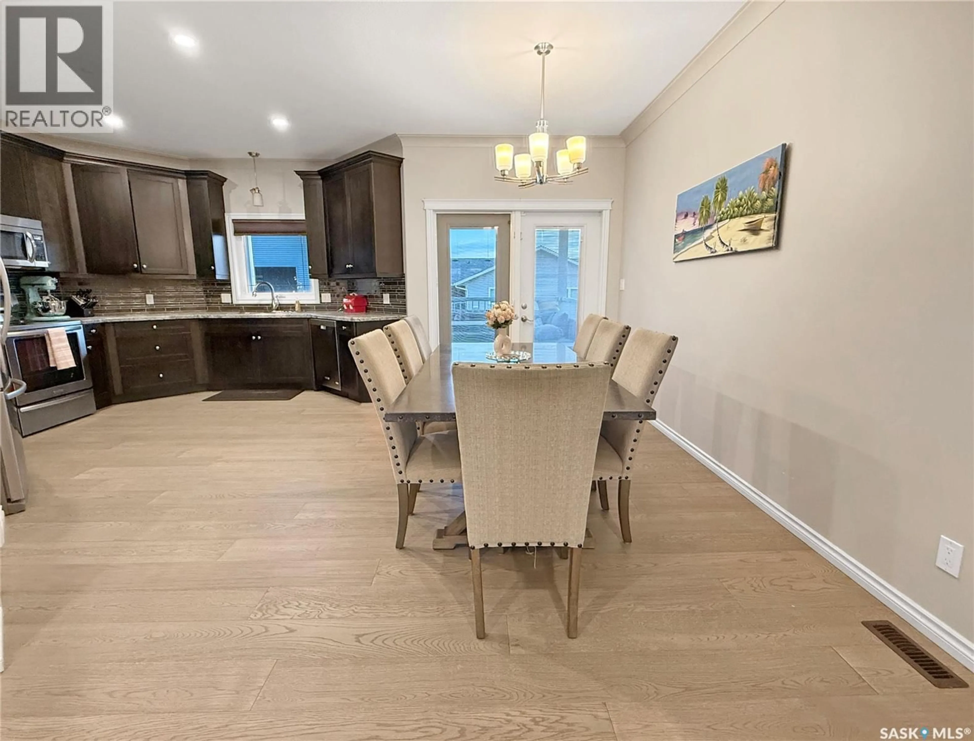316 VALLEY POINTE WAY, Swift Current, Saskatchewan S9H5N2
Contact us about this property
Highlights
Estimated valueThis is the price Wahi expects this property to sell for.
The calculation is powered by our Instant Home Value Estimate, which uses current market and property price trends to estimate your home’s value with a 90% accuracy rate.Not available
Price/Sqft$372/sqft
Monthly cost
Open Calculator
Description
Discover this spacious family home, boasting modern construction in a prime location. Offering over 1,515 square feet, this expansive bungalow provides ample room for comfort and relaxation. Upon entering, you're greeted by a generous front living room, bathed in natural light thanks to its open-concept design. The living room seamlessly flows into a dining area and a well-appointed kitchen, featuring rich cabinetry, a glass tile backsplash, stainless steel appliances, and a sizeable walk-in pantry. The dining room opens onto a large covered deck equipped with a natural gas BBQ hookup. Step down to a patio with a pergola, surrounded by a fenced yard with a shed, underground sprinklers, and well-established sod. The main floor comprises a cohesive four-piece bathroom and three bedrooms, including a primary suite with its own walk-in closet and three-piece bathroom. Additionally, access to the heated, insulated 24 x 25 double car garage is available through the main floor laundry room. The expansive basement features a large family room, currently divided into a Rec area and a cozy projector screen space with a bar, ideal for entertaining. This level also includes two sizeable bedrooms, a third bathroom, a dedicated storage room, under-stair storage, and a 2015 mechanical room equipped with an air exchanger, water softener, central vacuum system, 200 amp panel, energy-efficient furnace, and a 2022 water heater. Additional highlights include front and back irrigation systems on timers, new engineered hardwood flooring on the main level, updated window coverings, tasteful crown molding, pot lights and freshly landscaped front and back yards. Situated in the vibrant Sask Valley area, this home is conveniently located near new schools, a hospital, a mall, and numerous other amenities. Call today for more information. (id:39198)
Property Details
Interior
Features
Main level Floor
3pc Bathroom
7'2 x 6'74pc Bathroom
6'9 x 8'0Bedroom
10'11 x 11'9Bedroom
9'11 x 11'10Property History
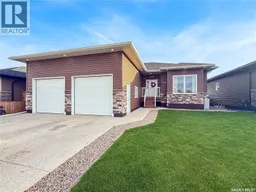 31
31
