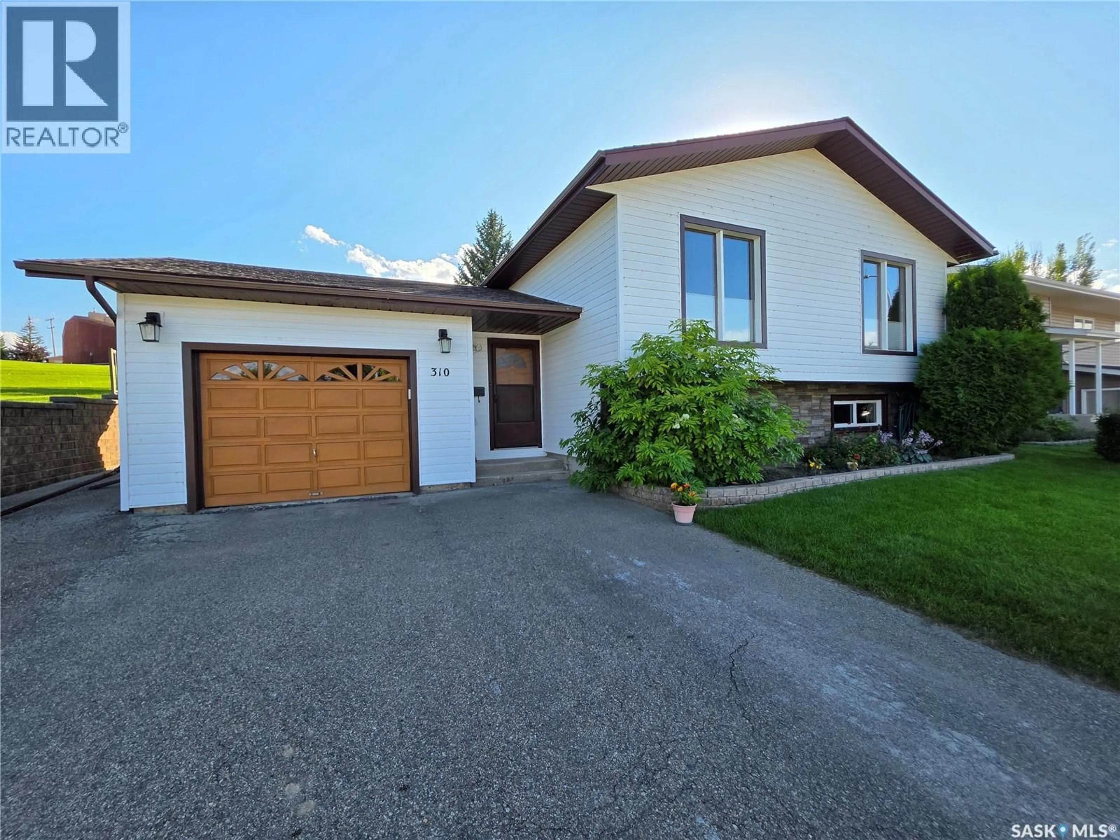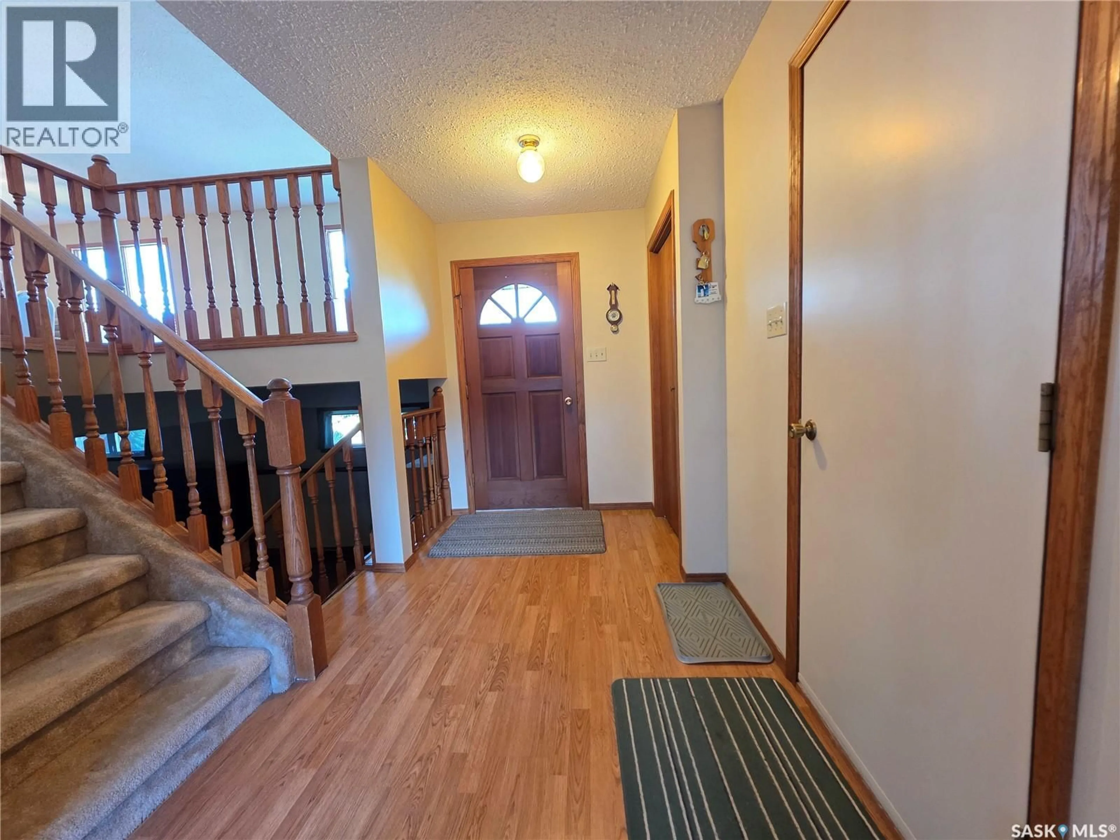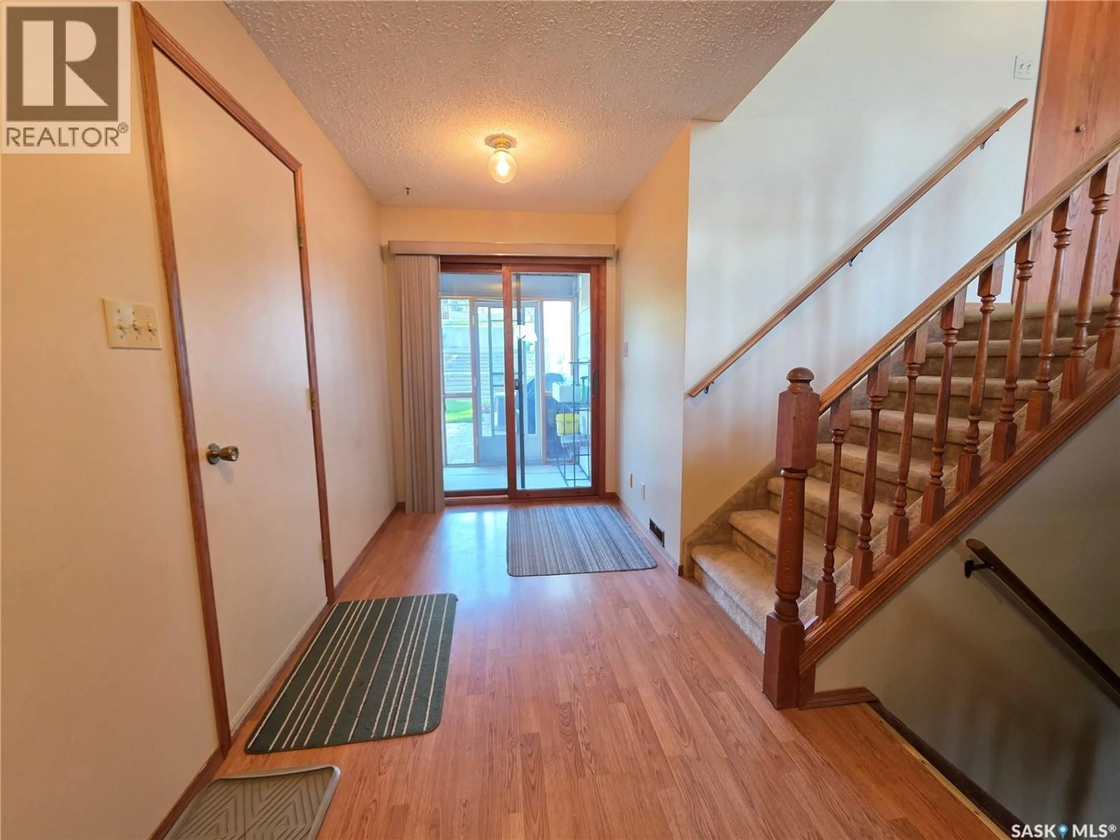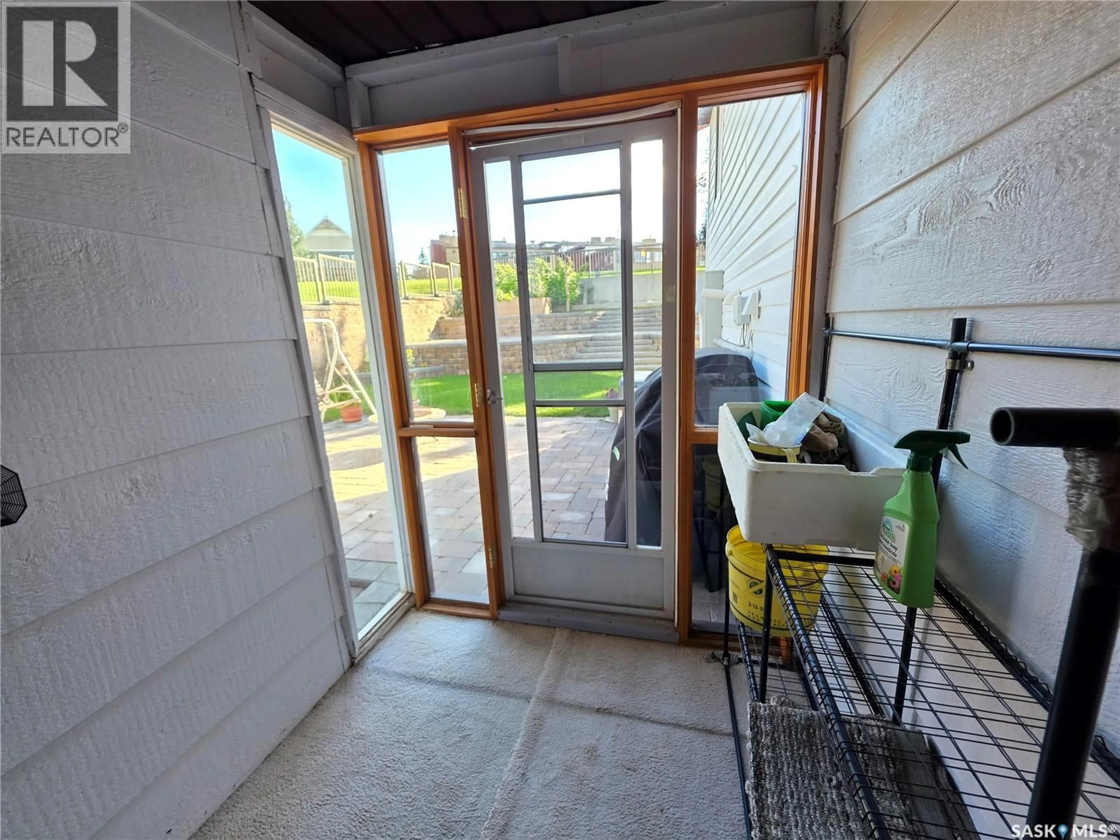310 ASPEN DRIVE, Swift Current, Saskatchewan S9H4T1
Contact us about this property
Highlights
Estimated valueThis is the price Wahi expects this property to sell for.
The calculation is powered by our Instant Home Value Estimate, which uses current market and property price trends to estimate your home’s value with a 90% accuracy rate.Not available
Price/Sqft$257/sqft
Monthly cost
Open Calculator
Description
Built in 1985 and still in the care of its original owner, this 1,352 sq. ft. home at 310 Aspen Drive, Swift Current, is a true example of pride of ownership paired with smart design. With 3 bedrooms up and 2 more down, there’s room for family, guests, or even that hobby space you’ve been dreaming about. The primary suite has its own handy 2-piece en suite, while a full bath on the main and a renovated 3-piece in the basement keep everyone happy. The lower floor extends the living space with two additional bedrooms and a fully renovated 3-piece bath featuring a modern shower—perfect for family or guests. Extras? Oh yes—there’s an indoor hot tub (perfect for unwinding year-round), a gas-fired generator that has your back when the power doesn’t, a high-efficient furnace, central air, and several PVC windows. A long single attached garage provides direct access into a welcoming foyer, offering both convenience and practicality, especially on busy mornings or cold winter days. Beyond the essentials, this home stands out with features rarely found in its class. An indoor hot tub adds a touch of year-round relaxation, while a gas-fired generator ensures you’ll never be left in the dark when the power goes out. Outdoors, the tiered backyard has been thoughtfully landscaped to create both beauty and function. The lower patio is an ideal space for entertaining or quiet evenings, while the upper garden area offers space for planting, enjoying the sunshine, or simply taking in the view. Best of all, the property backs onto green space, with the city-wide walking path stretching out just steps from your back gate—connecting you to nature, recreation, and the community around you. This is a well-cared-for home with practical perks and a touch of fun, now ready for its next chapter. (id:39198)
Property Details
Interior
Features
Main level Floor
Foyer
15' x 6'2"Kitchen
12'6" x 13'7"Dining room
12' x 10'7"Living room
13'6" x 14'3"Property History
 50
50




