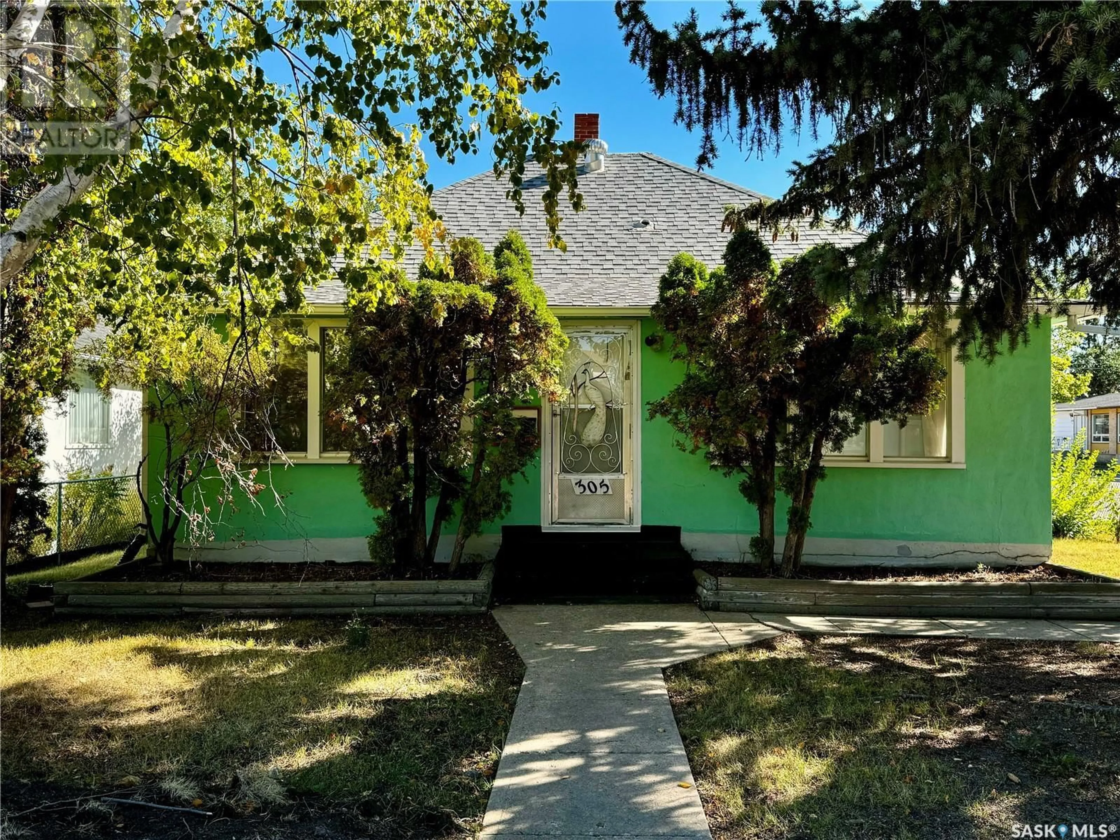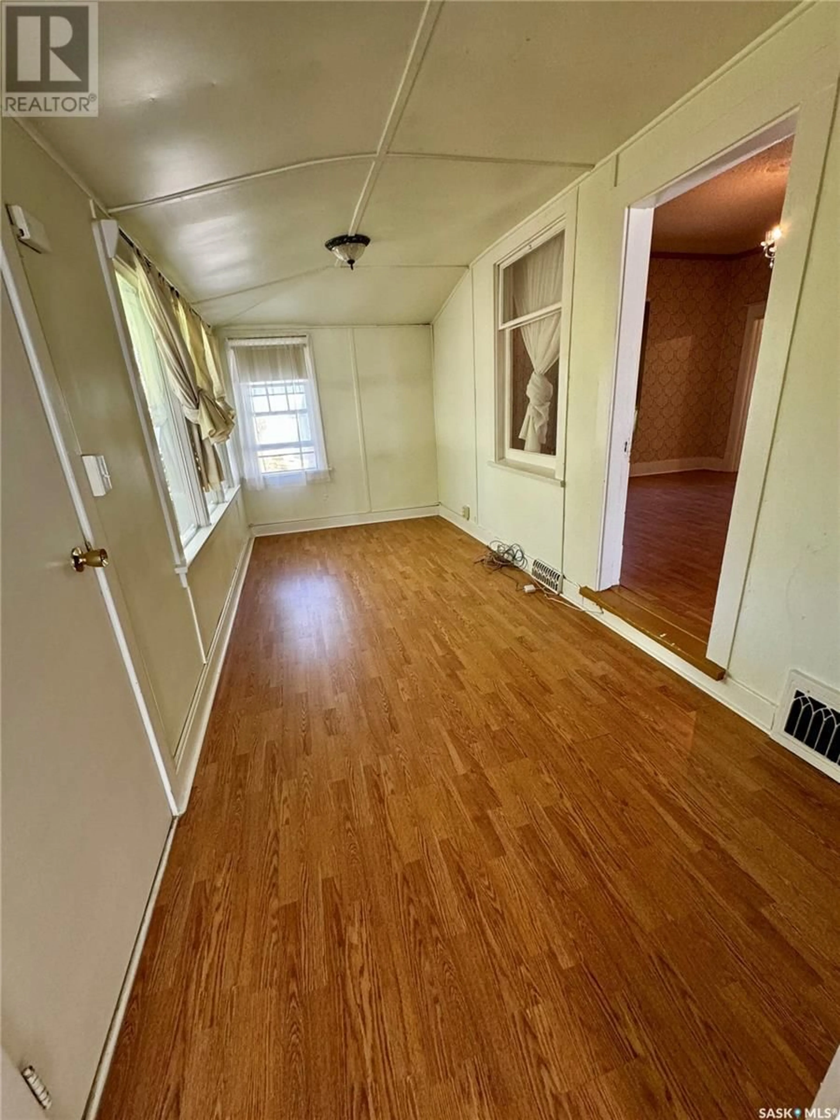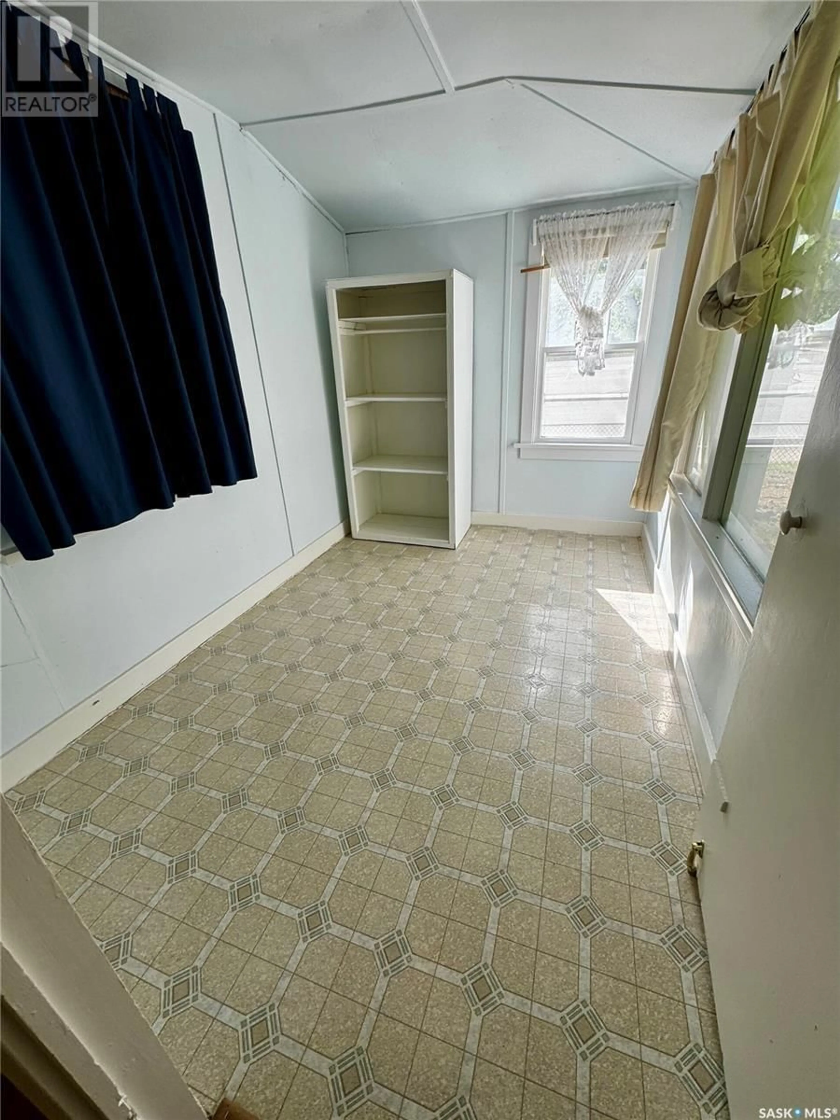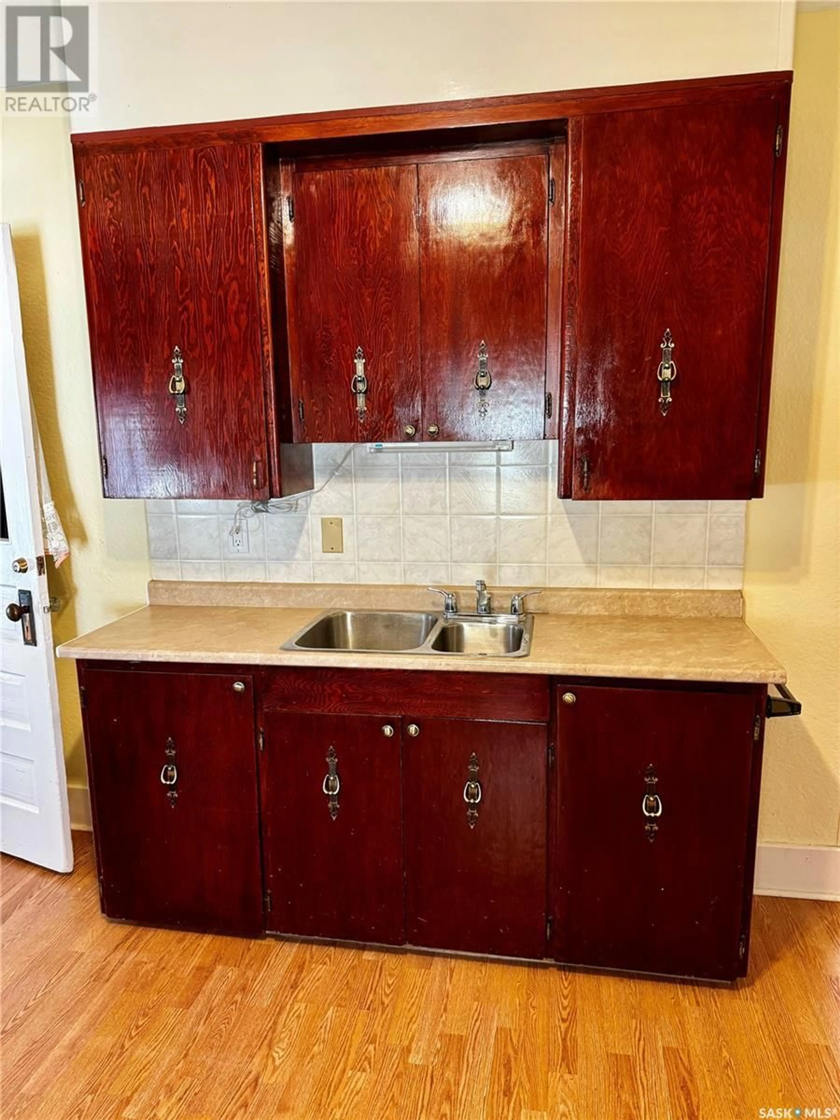305 3RD AVENUE NE, Swift Current, Saskatchewan S9H2G8
Contact us about this property
Highlights
Estimated valueThis is the price Wahi expects this property to sell for.
The calculation is powered by our Instant Home Value Estimate, which uses current market and property price trends to estimate your home’s value with a 90% accuracy rate.Not available
Price/Sqft$225/sqft
Monthly cost
Open Calculator
Description
NEW IMPROVED PRICE! Discover the charm of this spacious 6 bedroom, 2 bathroom home, brimming with character and natural light. It's 3 bedrooms upstairs and 3 bedrooms downstairs will make it ideal for a growing family! Perfectly located just a stone's throw from downtown, Great Plains College, the library and nearby parks, this residence offers the ideal blend of convenience and timeless appeal. Original architectural details such as unique moldings, cabinetry and some of the fixtures add to the home's vintage style. A large 7'7"x 17'6" enclosed porch and attached den on the front of the home could be used for an office, library, a play room for the kids, or extra storage space. Secure parking and storage can be found in the single car garage located at the back along with an attached workshop space that could be easily converted to greenhouse if so desired. Don't miss out on this opportunity to own this spacious home in a prime location. The current tenants are willing to stay, making this a great investment property opportunity for savy investors. Schedule your showing today and discover it's potential! (id:39198)
Property Details
Interior
Features
Main level Floor
Living room
13.3 x 14Bedroom
7.9 x 9.8Bedroom
10.3 x 9Den
7.7 x 11.5Property History
 21
21





