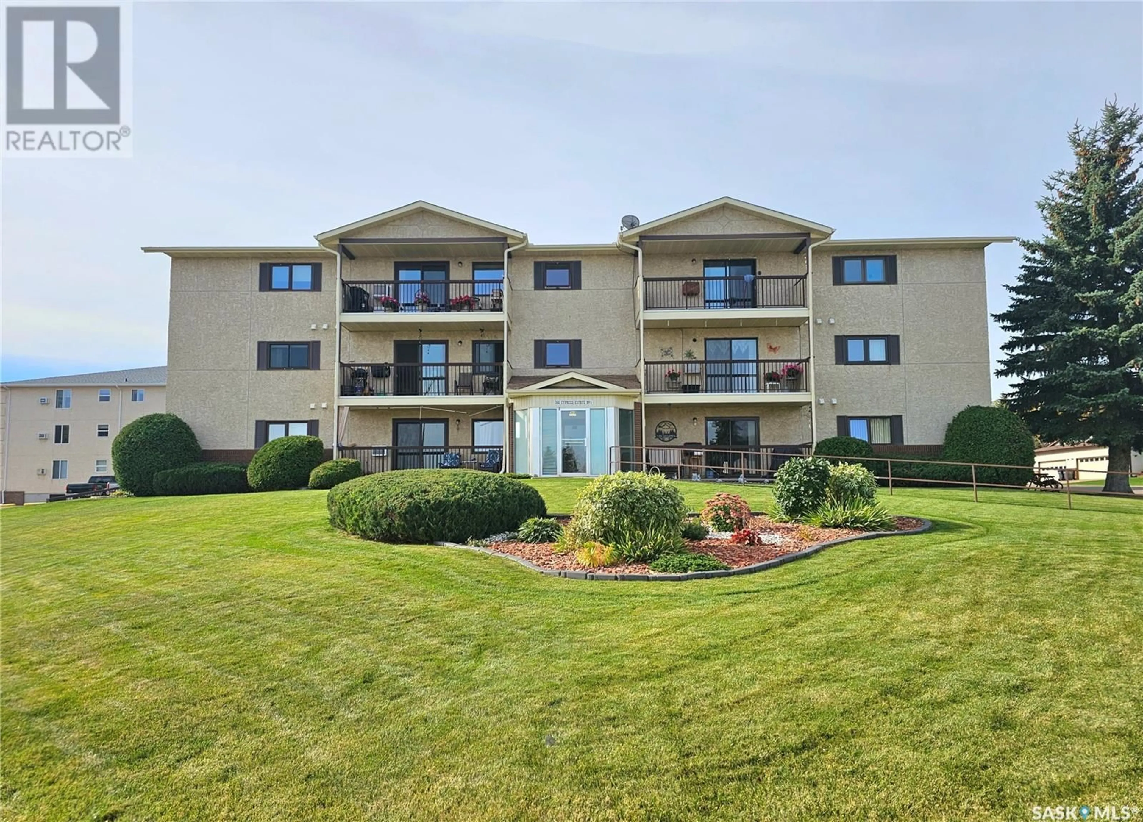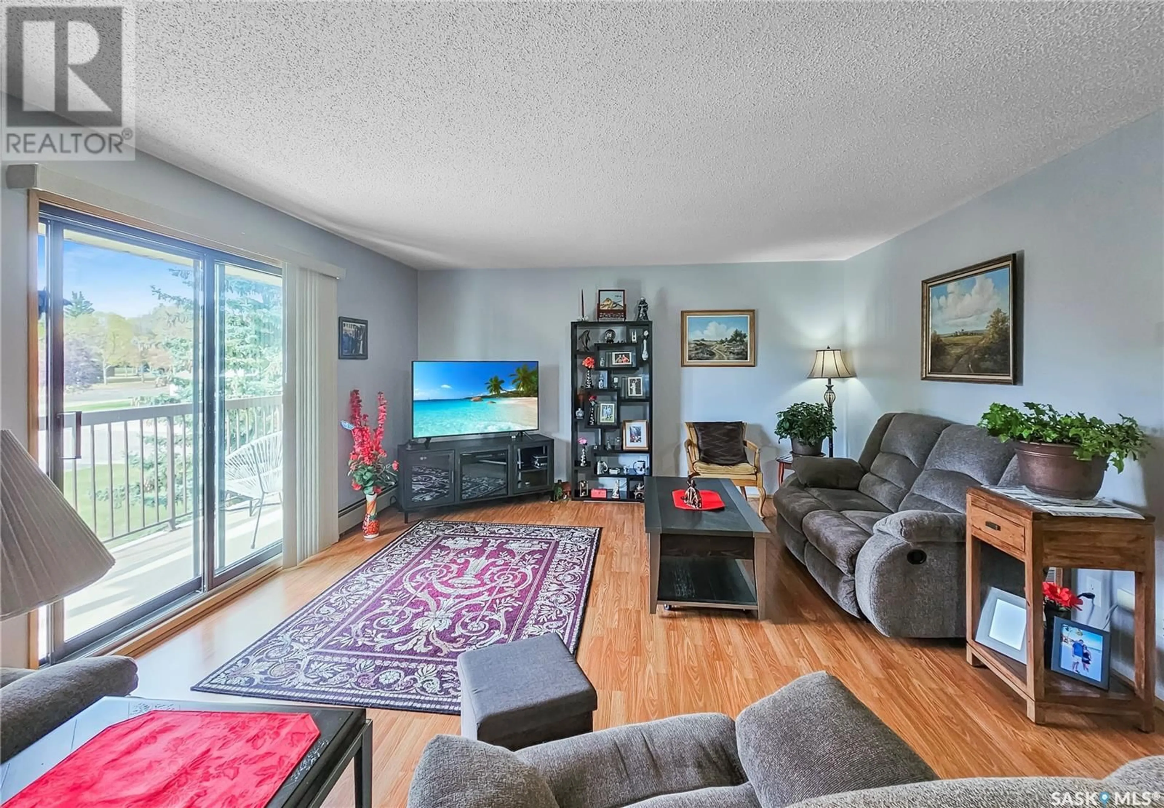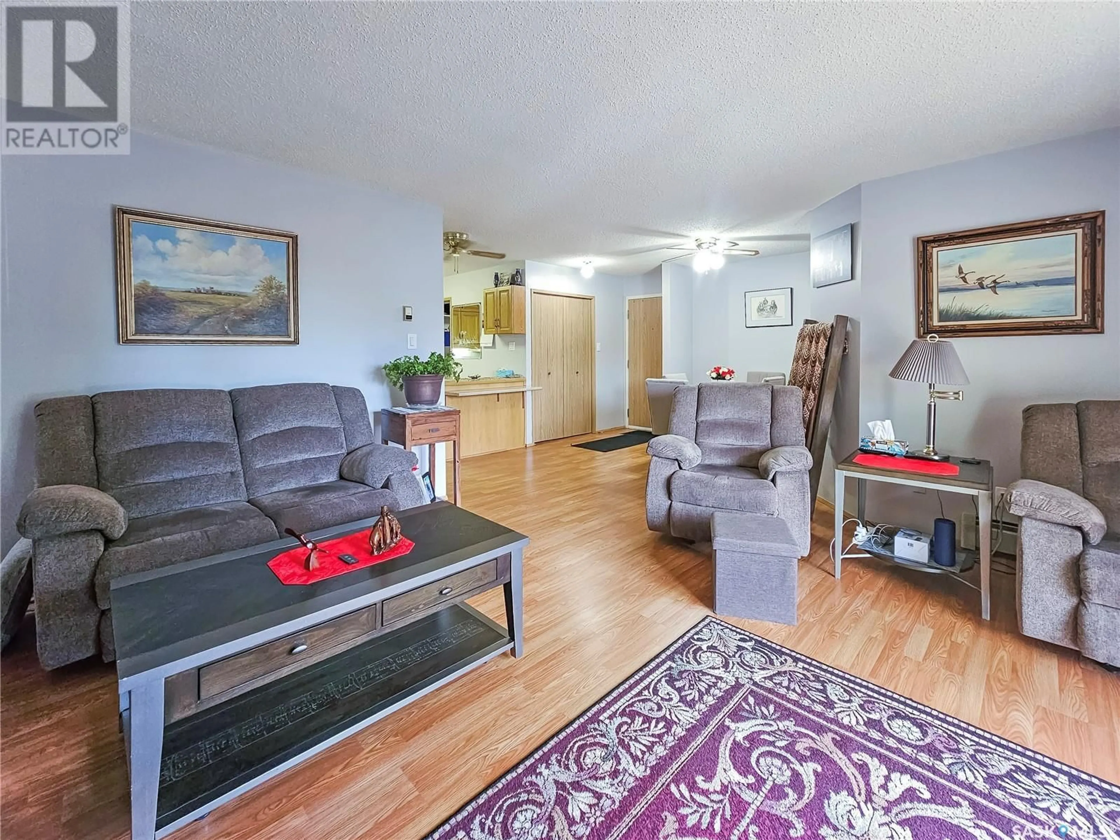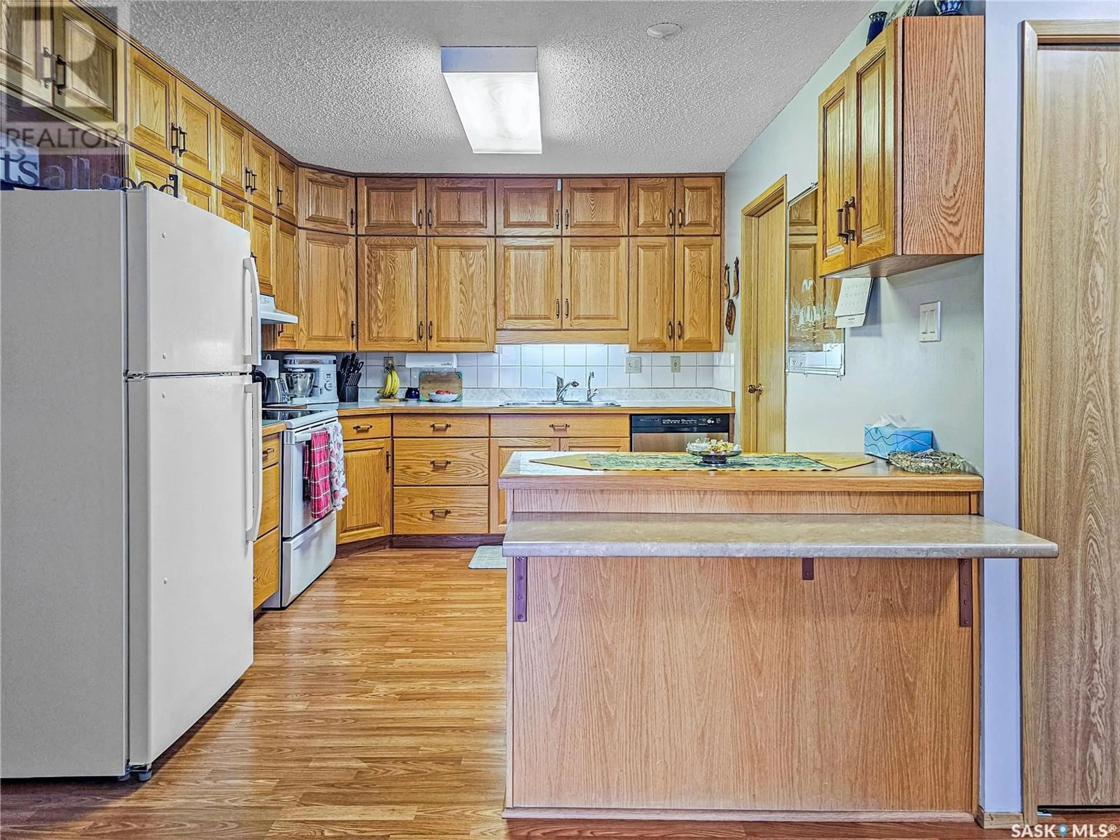303 360 Cypress DRIVE, Swift Current, Saskatchewan S9H4Z9
Contact us about this property
Highlights
Estimated ValueThis is the price Wahi expects this property to sell for.
The calculation is powered by our Instant Home Value Estimate, which uses current market and property price trends to estimate your home’s value with a 90% accuracy rate.Not available
Price/Sqft$174/sqft
Est. Mortgage$893/mo
Maintenance fees$500/mo
Tax Amount ()-
Days On Market181 days
Description
Location - check! View - check! Condition - check! What more are you wanting in a TOP FLOOR, 2 BEDROOM & 2 BATHROOM CONDO WITH A VIEW, LOCATED WITHIN STEPS TO SAULTEAUX PARK & WALKING PATHS FOR THIS PRICE?! Now vacant with a quick possession! Featuring 2 parking stalls (1 underground & 1 surface), 2 newer bedroom windows (only 3 years old), a newer fridge and the valves underneath the sinks were replaced in 2022. This meticulous and spacious, open concept condo unit is located on the top third floor, with a west facing covered balcony and comes with an air conditioning unit, window treatments, the 5-pc appliance package (plus the microwave) and no dated carpet to deal with! The spacious 15 x 12 primary bedroom is situated at the end of the hall and contains a 2-pc ensuite, along with a walk-in closet. A secondary bedroom is provided, which could also be utilized as a home office, a craft room or an additional tv room. Located off of the hallway is a 4-pc washroom, which includes a combined tub/shower. The open concept living area is ideal with its bright kitchen that offers an abundance of cupboard & prep space, its own designated dining space, along with a large 17 x 15 living room with patio doors leading you to your balcony with a view! The in-suite laundry and storage room is located directly off of the kitchen. The building itself is located on the corner of Cypress Drive & Cowie Crescent in Trail, offers ease of accessibility with elevator access, features an intercom security system, a shared amenities room to include the option of a guest room on a sign-out basis and heated underground parking. Condo fees include heat, water, lawn care, snow removal, garbage collection, sewer, external building maintenance, common area maintenance, insurance and reserve fund contributions, with a healthy reserve fund in place. Please call now to schedule your viewing! (id:39198)
Property Details
Interior
Features
Main level Floor
Kitchen
10 ft x 12 ftLaundry room
8 ft x 8 ftLiving room
15 ft x 17 ft4pc Bathroom
5 ft x 12 ftCondo Details
Amenities
Guest Suite
Inclusions
Property History
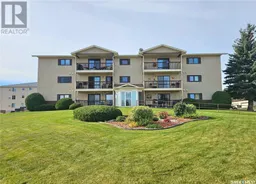 25
25
