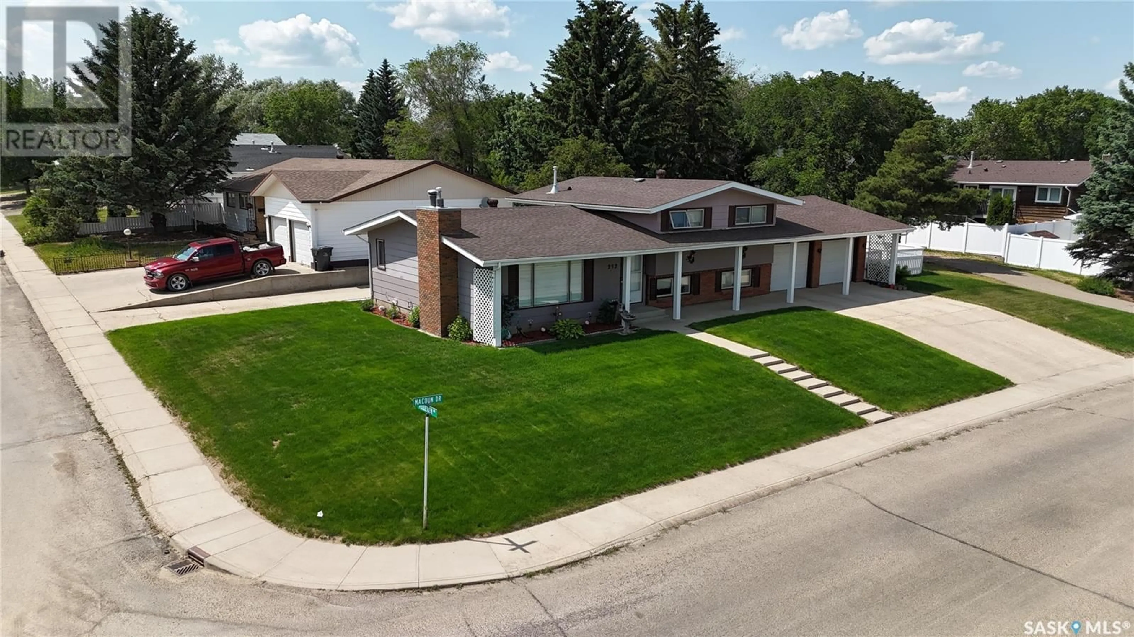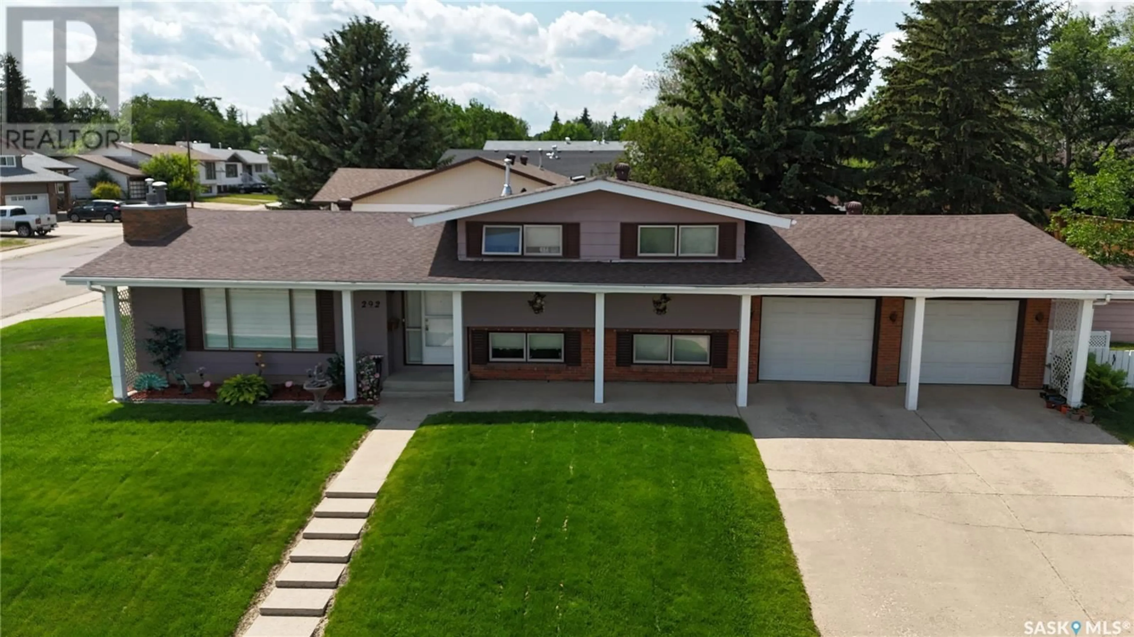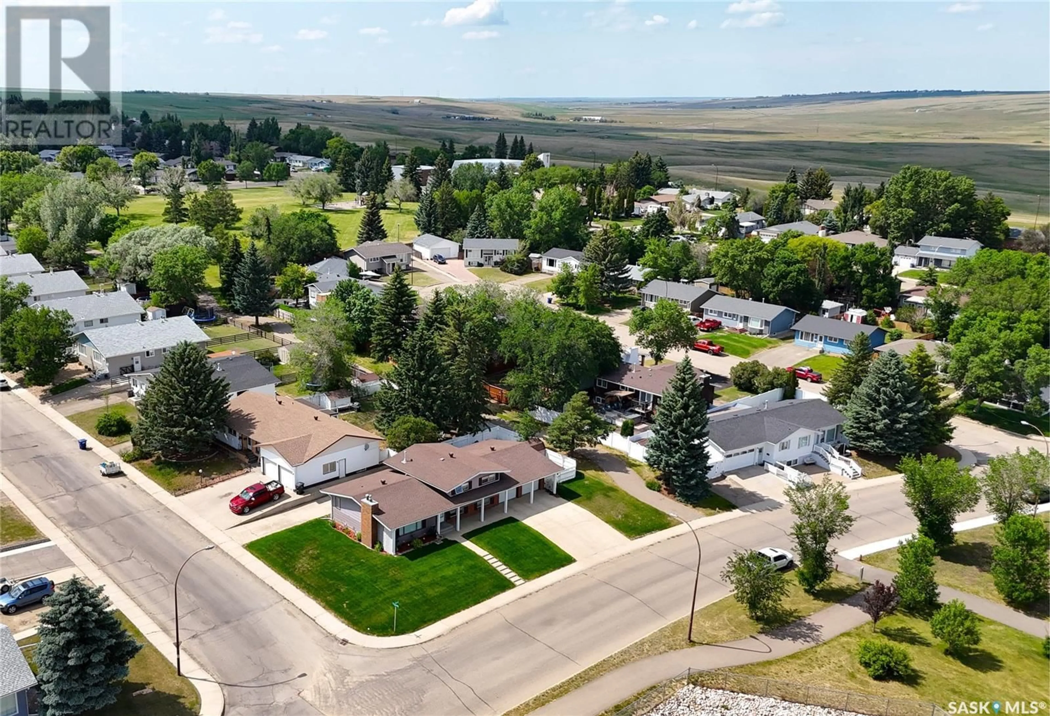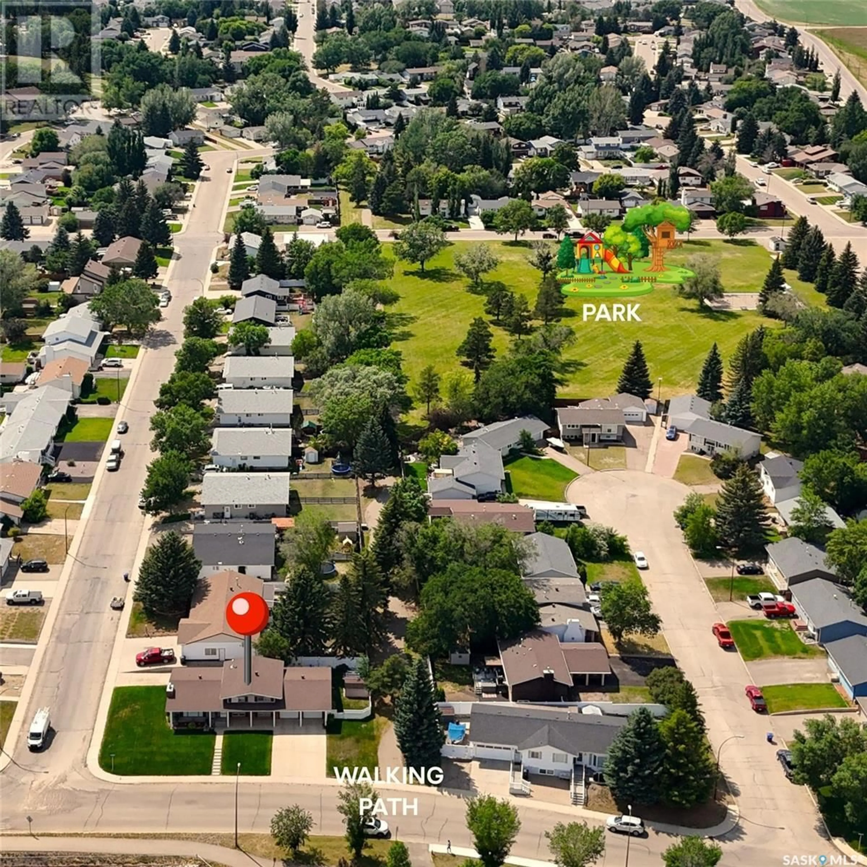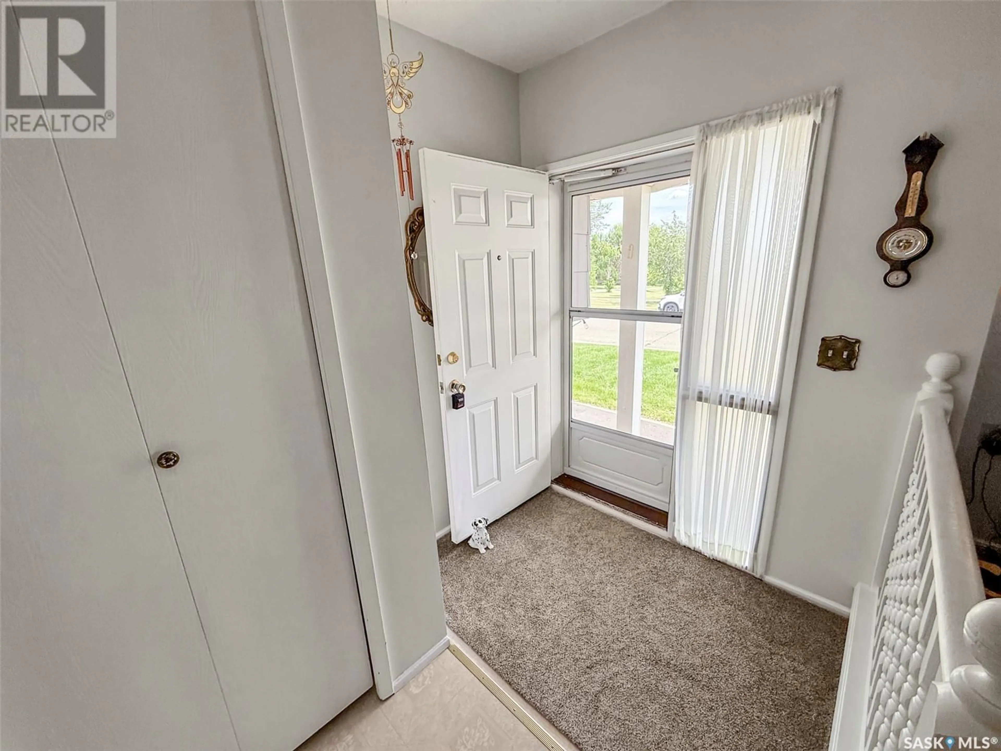292 MACOUN DRIVE, Swift Current, Saskatchewan S9H4M1
Contact us about this property
Highlights
Estimated valueThis is the price Wahi expects this property to sell for.
The calculation is powered by our Instant Home Value Estimate, which uses current market and property price trends to estimate your home’s value with a 90% accuracy rate.Not available
Price/Sqft$279/sqft
Monthly cost
Open Calculator
Description
Discover space, comfort & location in this sprawling 4-level split nestled on an oversized lot! Offering 3+1 bedrooms, 2 full baths plus a convenient main floor 2-pc bath & laundry, this home provides ample room for family living. Step inside to a bright L-shaped living & dining room anchored by a cozy gas fireplace. The spacious kitchen features a dining nook, stainless steel appliances including a BRAND NEW dishwasher and garburator. Upstairs you’ll find 3 bedrooms including a large primary with direct access to a beautifully renovated 4-pc bath boasting a corner Jacuzzi tub and separate shower. The first lower level offers a family room, 4th bedroom & updated 3-pc bath. Downstairs, enjoy a generous rec room with a unique gas/wood combination fireplace. This level houses a pool table that is INCLUDED. Additional features include an energy-efficient furnace, water softener, central vac & plenty of storage space. NEW central vac hose and power nozzle 2025. The oversized double attached garage is complete with a full bank of built-in cabinets. Outdoors, relax in the fenced (approximately 5 years old), private yard with no neighbour to the south, a walking path to the north & beautiful city views to the east. Ample off street parking on the front and back drives, room for the RV and toys! Shingles approximately 8 years old. Underground sprinklers newer and on timers. Ideally located directly across from the Chinook Pathway, a block from Wheatland Mall, and steps from the bus stop—convenience truly lives here! (id:39198)
Property Details
Interior
Features
Main level Floor
Living room
18.11 x 11.9Dining room
11 x 8Kitchen
11.5 x 10Laundry room
6.9 x 5Property History
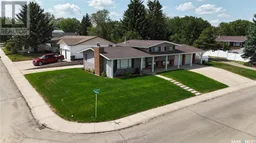 39
39
