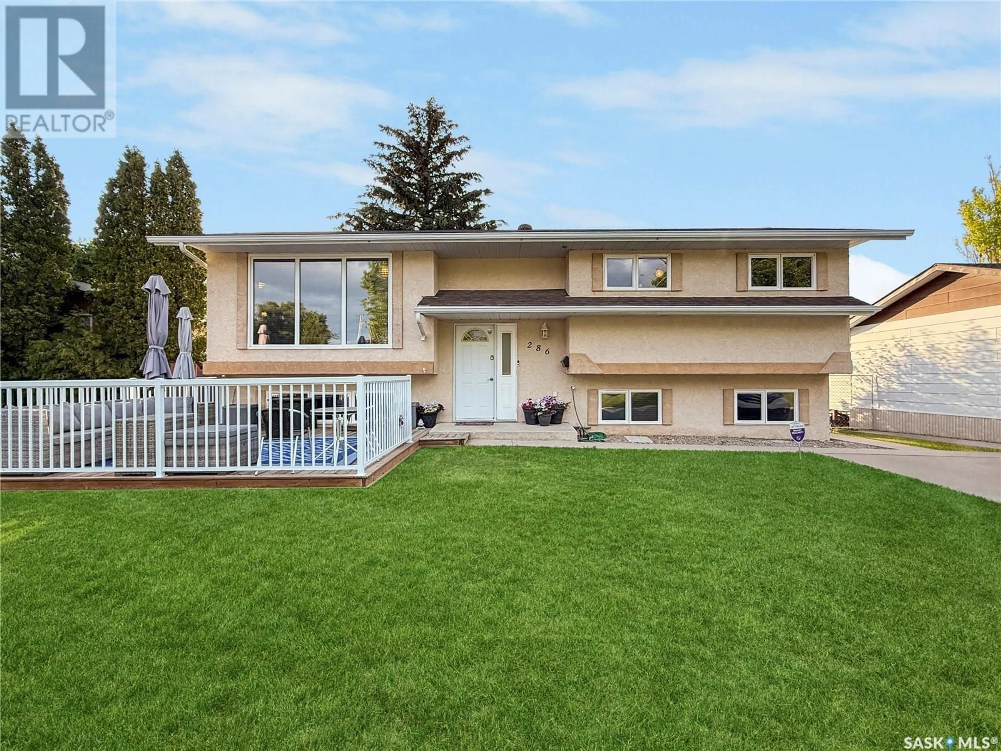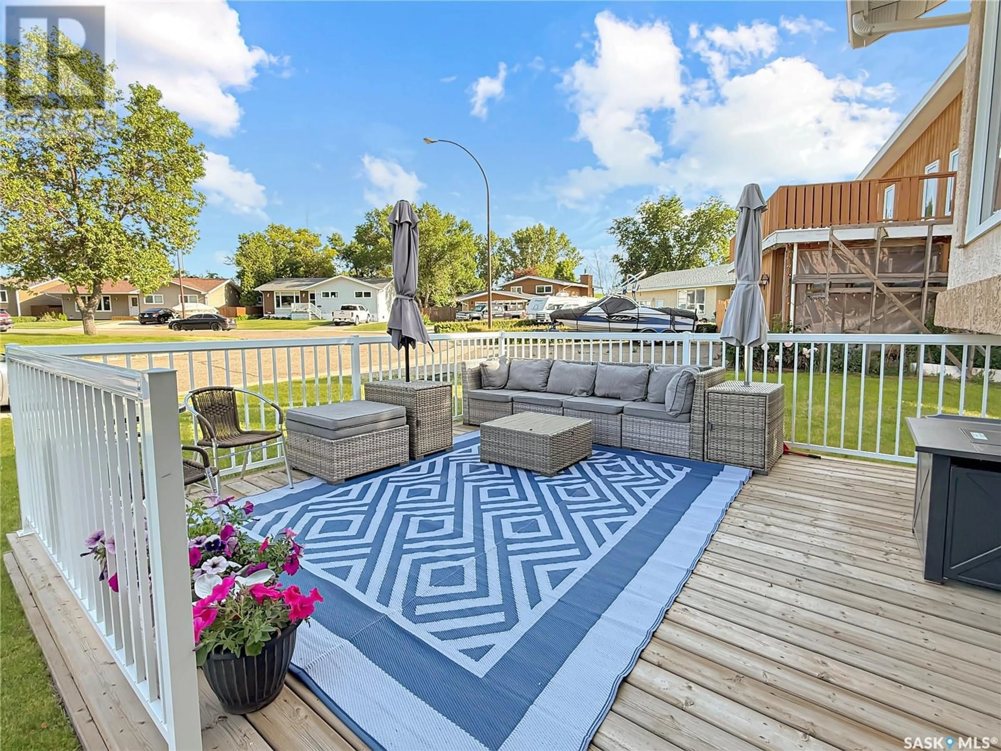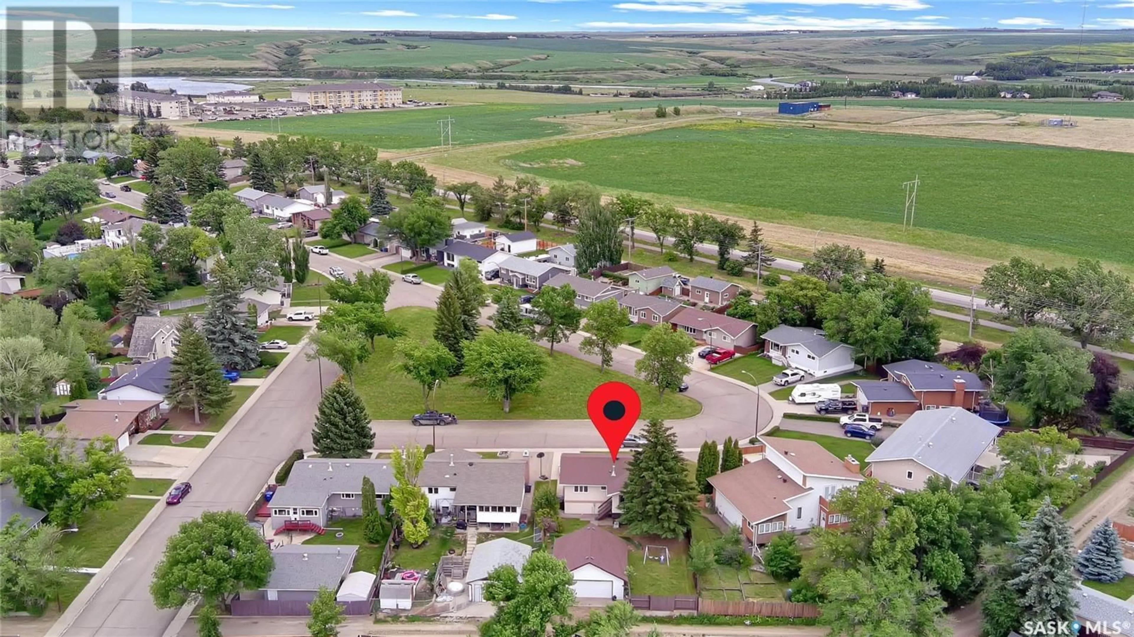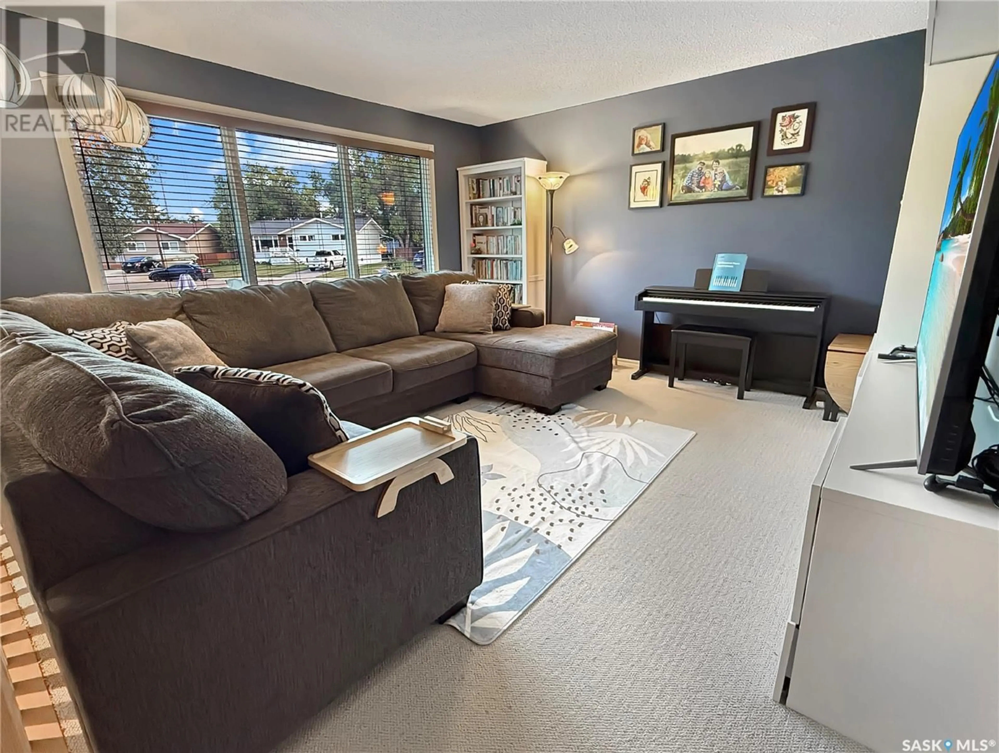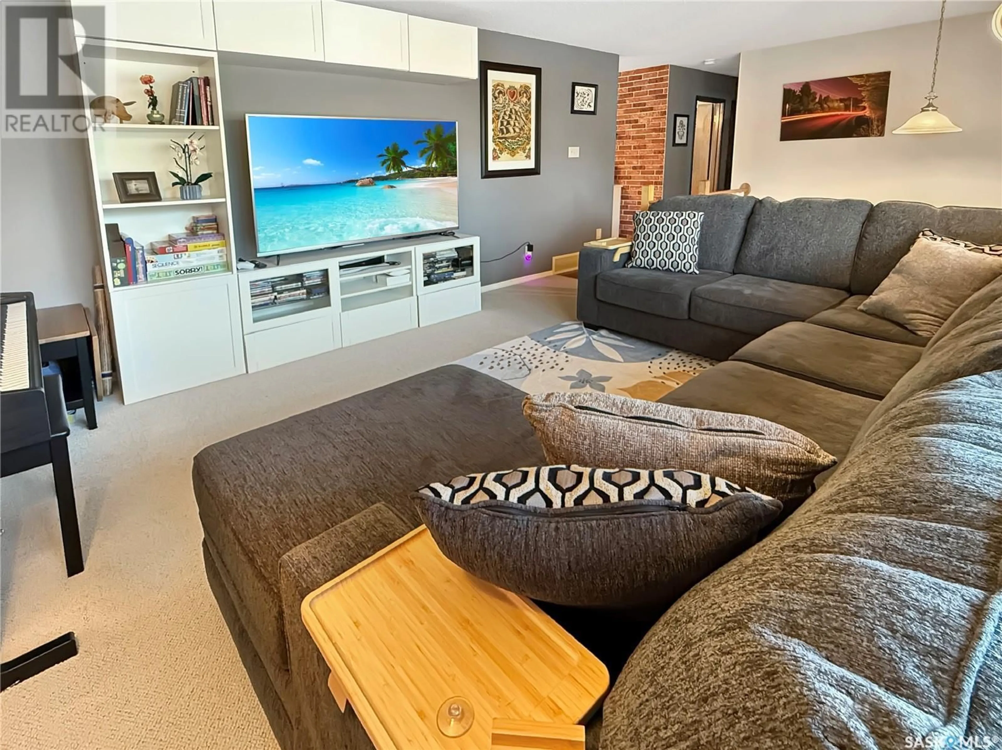286 BURKE CRESCENT, Swift Current, Saskatchewan S9H4H6
Contact us about this property
Highlights
Estimated valueThis is the price Wahi expects this property to sell for.
The calculation is powered by our Instant Home Value Estimate, which uses current market and property price trends to estimate your home’s value with a 90% accuracy rate.Not available
Price/Sqft$292/sqft
Monthly cost
Open Calculator
Description
Discover the perfect family home in a tranquil, family-oriented neighborhood that is not to be missed. Nestled in a serene cul-de-sac in the southwest corner of the city, this property offers privacy and functionality. The home boasts impressive curb appeal with its well-maintained stucco exterior and a recently added front patio, ideal for relaxation while enjoying the view of the community green space across the street. Upon entering, you will find a spacious front living room that flows seamlessly into the open-concept kitchen and dining area, which provides access to a delightful sunroom. This 155sf sunroom is adorned with windows that frame the backyard and offer a stunning view of the city skyline. The main level features a four-piece bathroom and three bedrooms, including a master suite with its own two-piece ensuite. The lower level is designed for comfort and versatility, showcasing a cozy family room with a gas fireplace, a laundry/utility area, a generously sized fourth bedroom, and an additional storage space that can serve as a den or office. This home has undergone numerous updates, including the installation of PVC windows, an energy-efficient furnace, an updated hot water heater, and a new washer and dryer added three years ago. The interior has been refreshed with modern paint, enhancing its appeal. The outdoor space is equally inviting, featuring a lush yard and a two-car garage, providing ample opportunities for outdoor enjoyment. A front driveway and the garage ensure plenty of parking space for your vehicles. Conveniently located just blocks from a K-8 school, various parks, Fairview skating arenas, an outdoor swimming pool, grocery stores, a golf course, and much more, this home offers a prime location for families seeking community and convenience. Explore this exceptional property today to appreciate all it has to offer. (id:39198)
Property Details
Interior
Features
Main level Floor
Bedroom
8'0 x 12'34pc Bathroom
6'3 x 7'2Primary Bedroom
11'11 x 11'112pc Bathroom
4'3 x 5'4Property History
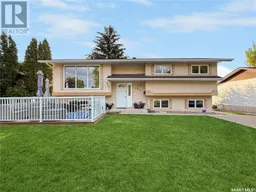 28
28
