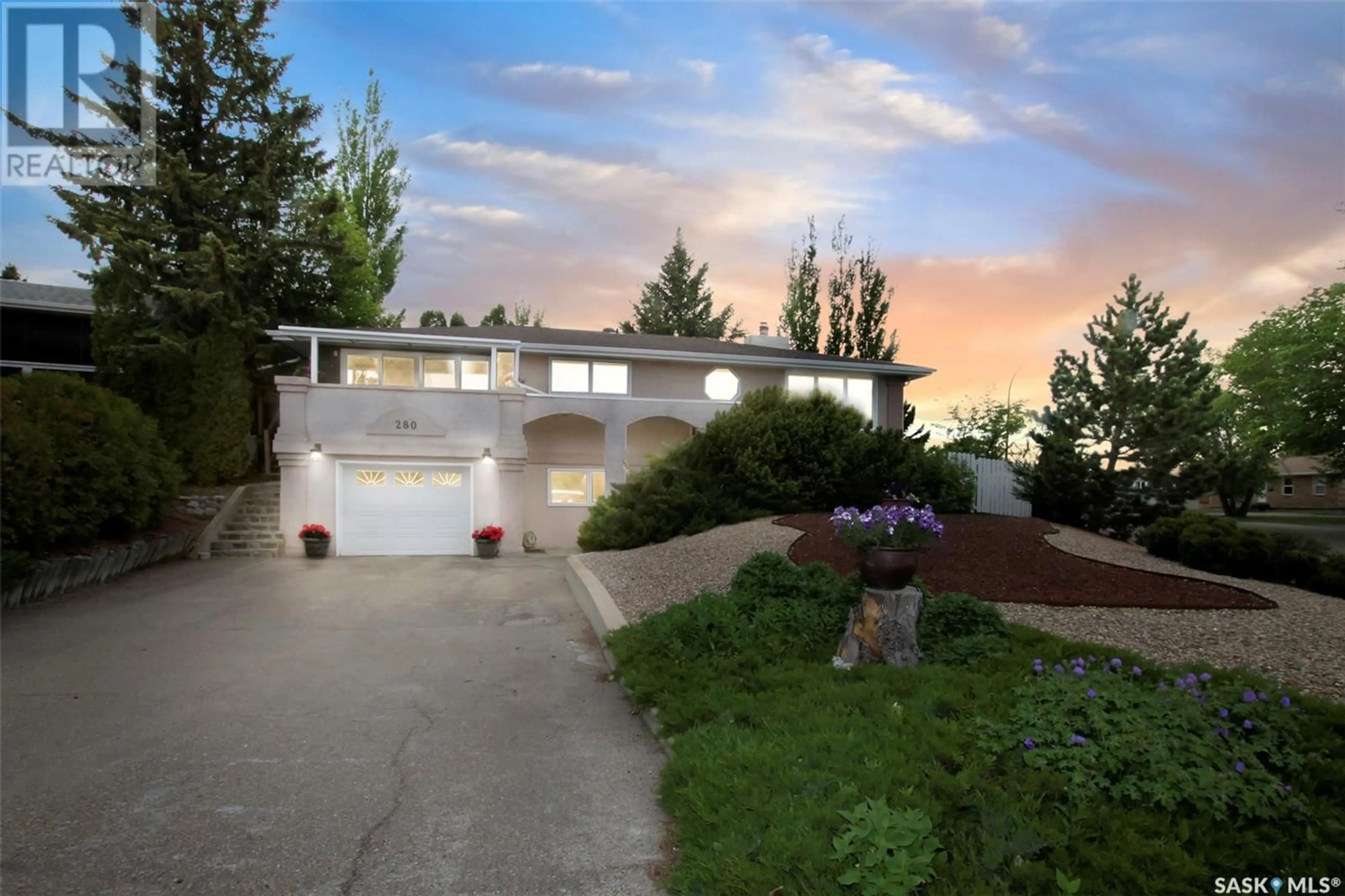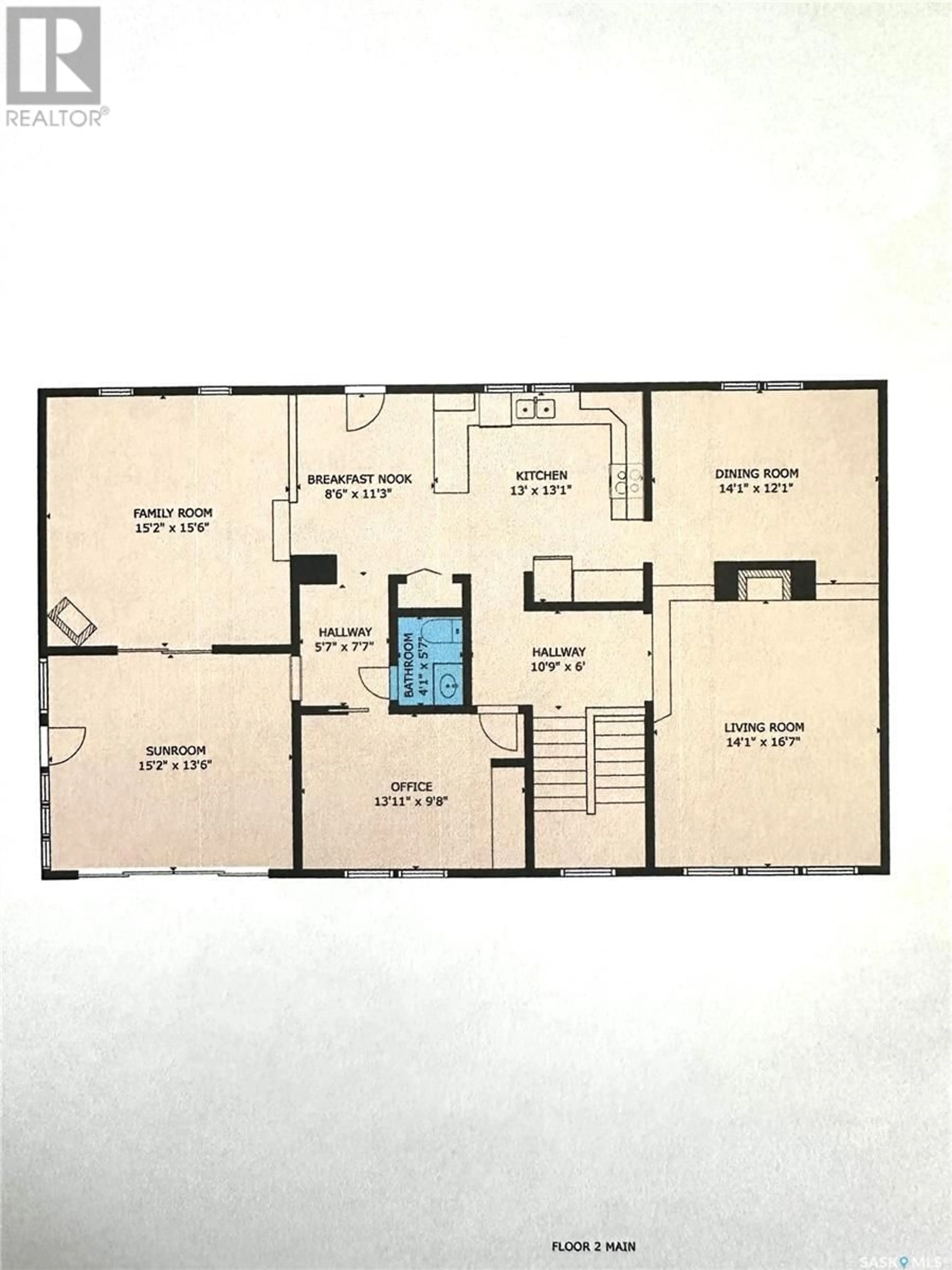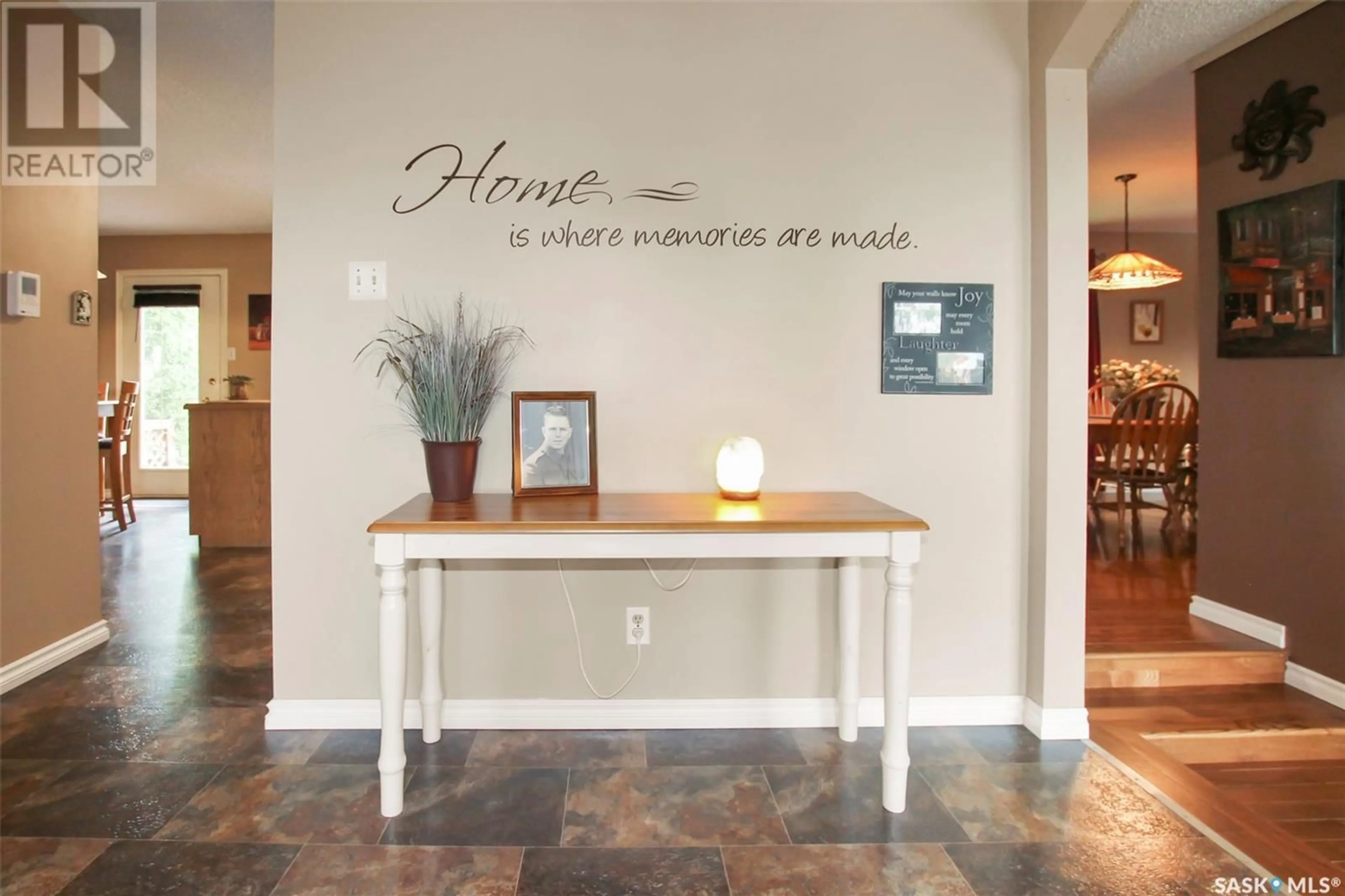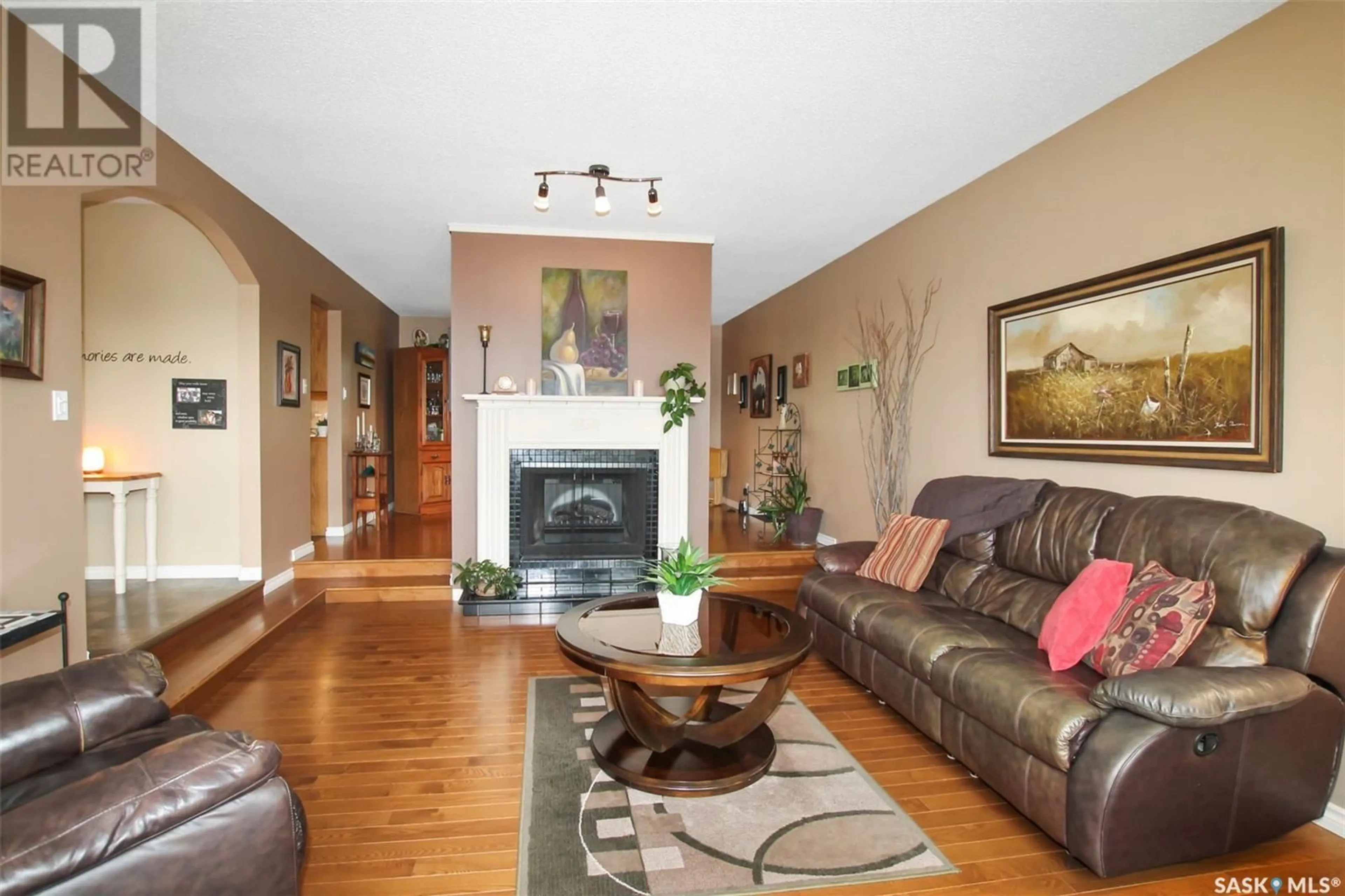280 Hayes DRIVE, Swift Current, Saskatchewan S9H4H1
Contact us about this property
Highlights
Estimated ValueThis is the price Wahi expects this property to sell for.
The calculation is powered by our Instant Home Value Estimate, which uses current market and property price trends to estimate your home’s value with a 90% accuracy rate.Not available
Price/Sqft$298/sqft
Est. Mortgage$1,714/mo
Tax Amount ()-
Days On Market11 days
Description
With striking curb appeal from its classic stucco exterior, newer exterior paint, and clean landscaping framed by mature greenery, this elegant 1976 bi-level home is situated on an oversized, pie-shaped lot in a tranquil SW neighborhood. The inviting front entry features wainscoting, a modern light fixture, and an abundance of natural light. Ascending a few steps to the main floor, you'll find a formal dropped living room adorned with a wood-burning fireplace, a large window, & stunning oak hardwood that extends into the spacious dining room. The heart of the home is the expansive U-shaped kitchen, equipped with oak cabinetry, informal dining space, a desk beside the fridge, & a pantry closet. Recent updates in 2024 include a new kitchen window, door, & a stylish kitchen faucet. A door from the kitchen leads to a back deck with a rubberstone finish, perfect for entertaining, and a patio area surrounded by perennials, raised garden boxes, and a tranquil pond. The main level also features a convenient 2pc bath, an office, and a family room with bamboo flooring, which opens to a 4-season sunroom with Sierra Stone flooring. This sunroom boasts a large double patio door that opens to a balcony, providing a serene spot to enjoy views of the lush green space. Another door leads to a designated BBQ area. Downstairs, the lower level includes three bedrooms, with the master featuring a spacious closet with mirrored doors and direct access to a luxurious 5pc bath with a tiled shower, Bathfitter tub (NEW in 2023) and Sierra Stone flooring. The additional two bedrooms are bright, carpeted, & well-sized & ample closet space. A bonus workshop offers the perfect area for DIY projects, while the mechanical room houses the laundry, HE furnace, and hot water heater (Nov ‘24). Access the single attached garage from this level. Notable updates include new shingles in 2016 and several newer PVC windows. Experience the perfect blend of comfort & tranquility in this fabulous home! (id:39198)
Property Details
Interior
Features
Basement Floor
Primary Bedroom
14 ft ,11 in x 10 ft ,9 inBedroom
13 ft ,2 in x 12 ft ,9 inBedroom
14 ft ,8 in x 9 ft ,9 in5pc Bathroom
Property History
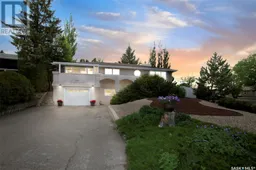 41
41
