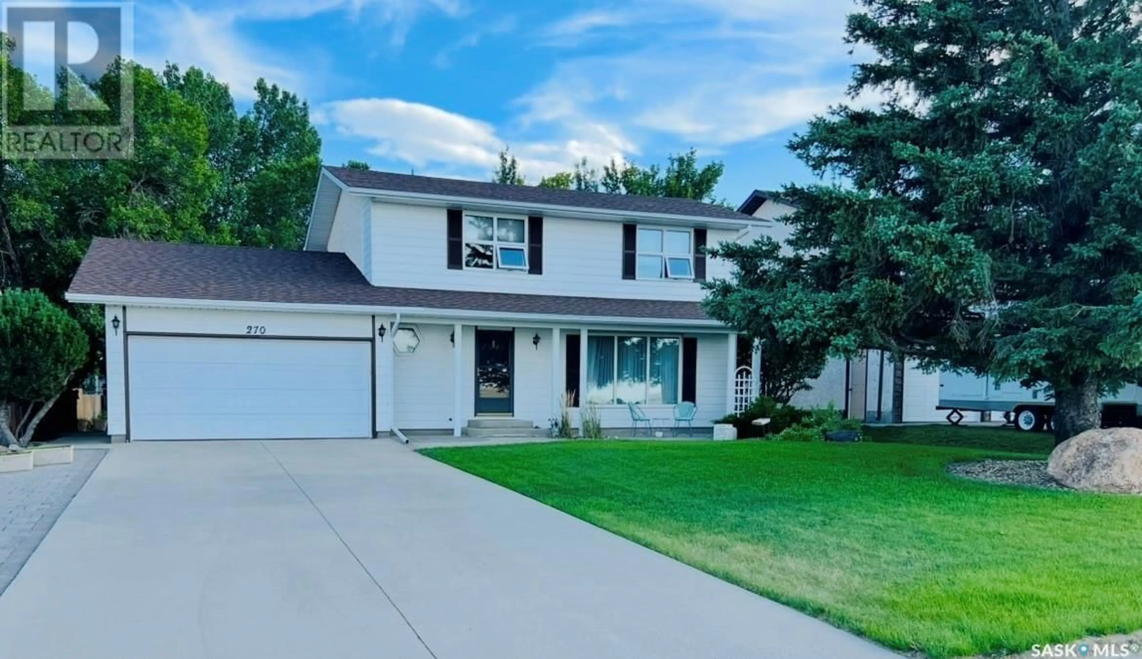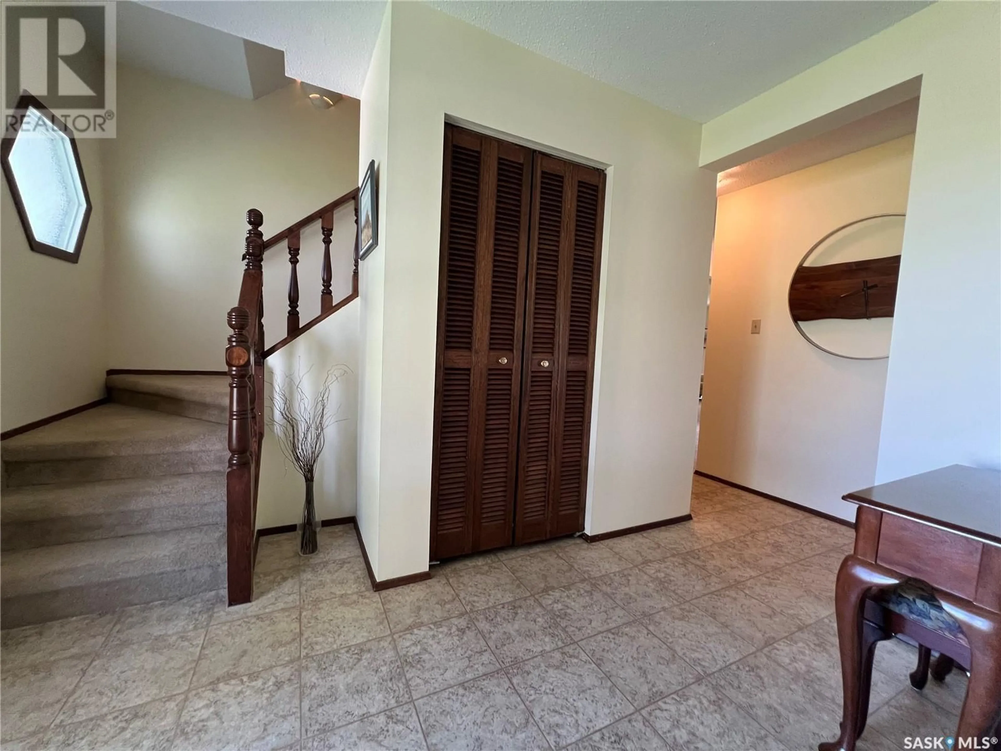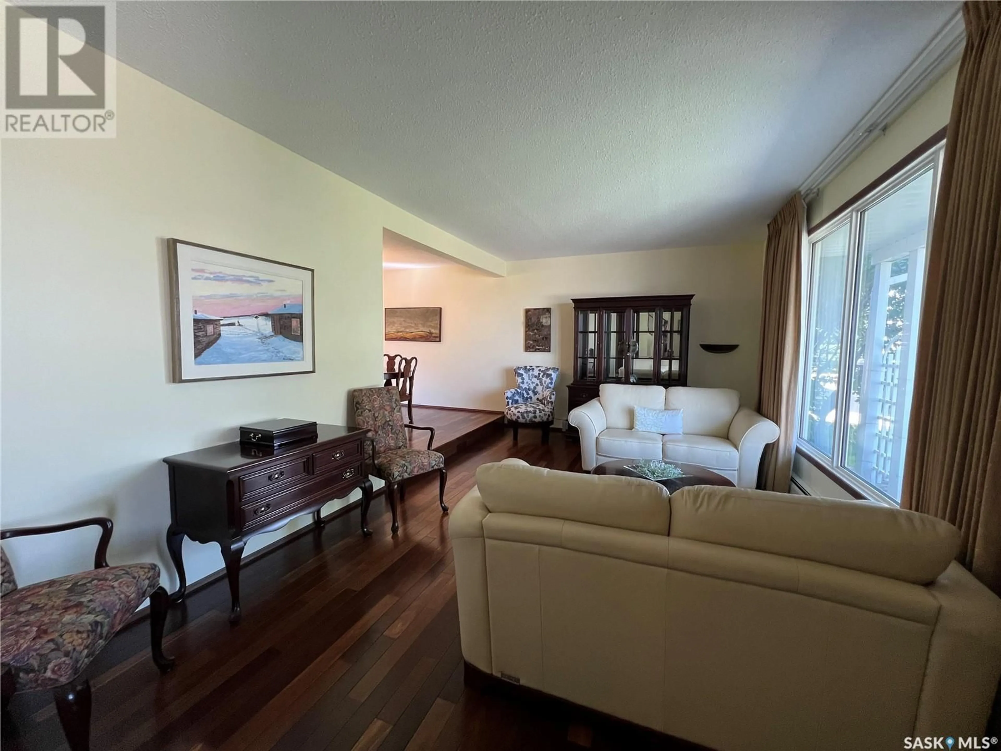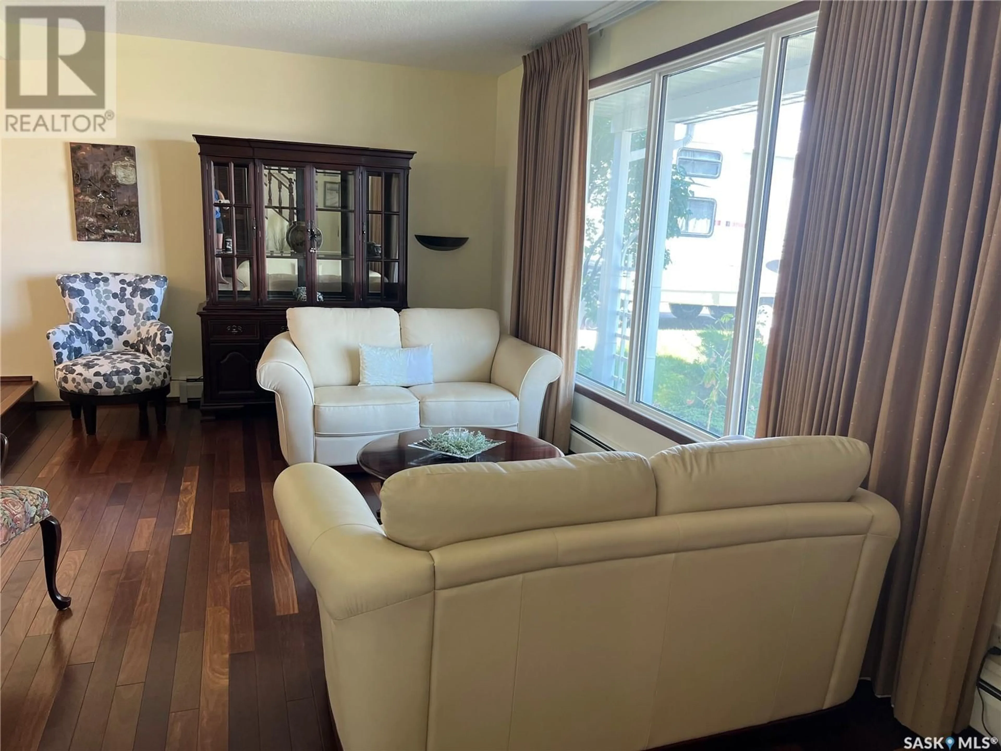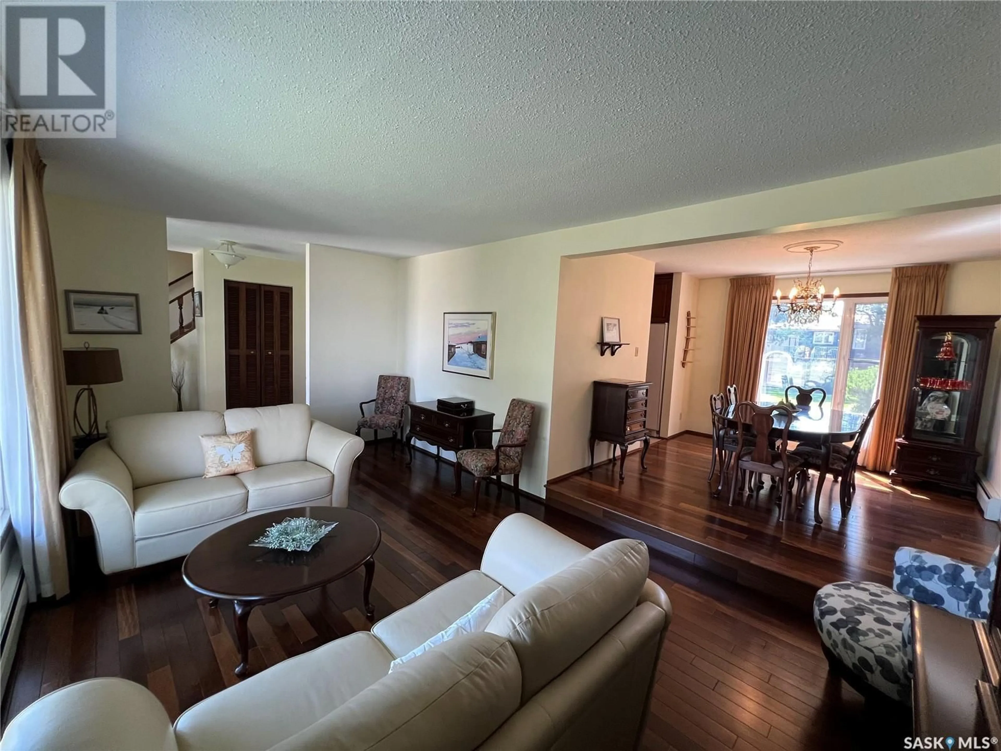270 BATTLEFORD TRAIL, Swift Current, Saskatchewan S9H4J5
Contact us about this property
Highlights
Estimated valueThis is the price Wahi expects this property to sell for.
The calculation is powered by our Instant Home Value Estimate, which uses current market and property price trends to estimate your home’s value with a 90% accuracy rate.Not available
Price/Sqft$246/sqft
Monthly cost
Open Calculator
Description
Welcome to 270 Battleford Trail! The home where pride of ownership shines inside and out. From the moment you arrive, you will be captivated by the stunning, meticulously cared for yard. This place is a private oasis perfect for unwinding or entertaining. This is a true family home, offering the kind of comfort, warmth and space every growing household desires. The main floor features the kitchen with plenty of cabinets as well as island. A bright living room with sweeping prairie views and unforgettable sunsets. At the rear of the home you will find a cozy family room that over looks the backyard. Upstairs hosts the homes bedrooms, including a spacious primary bedroom with ensuite and patio doors that open do a deck overlooking backyard. Your own peaceful space to unwind. The fully finished basement offers even more living space with large family room, laundry, cold storage and a large den as well as a 2 pc bathroom. Add in the attached garage and this home is a smart investment for any family looking for space, serentity and timeless value. (id:39198)
Property Details
Interior
Features
Second level Floor
4pc Bathroom
8'7 x 7'44pc Ensuite bath
10'2 x 5'11Bedroom
9'5 x 13'7Bedroom
Property History
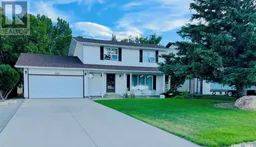 49
49
